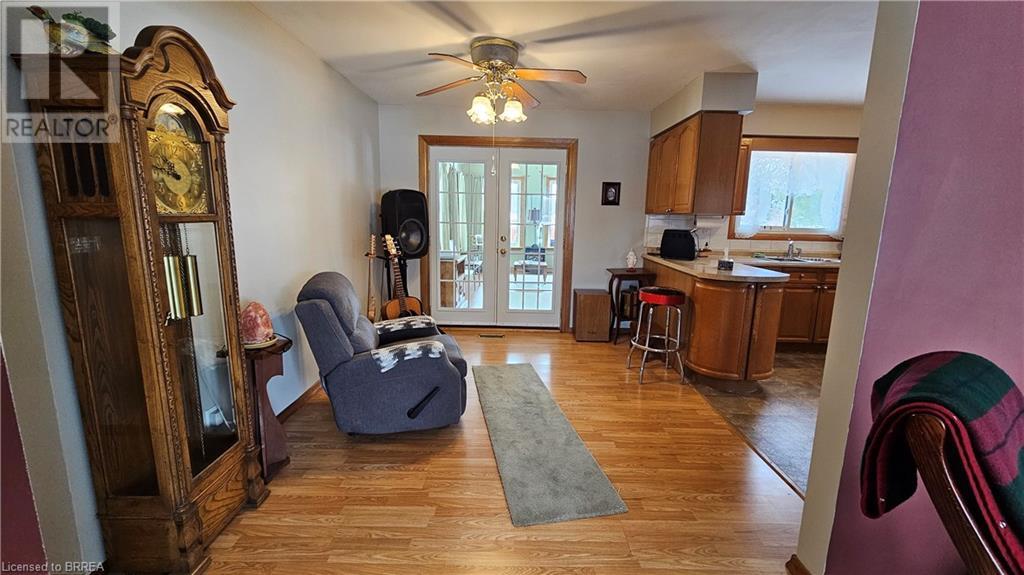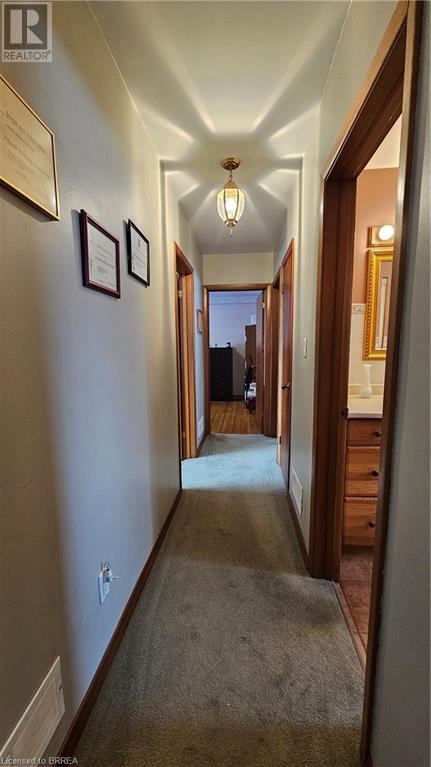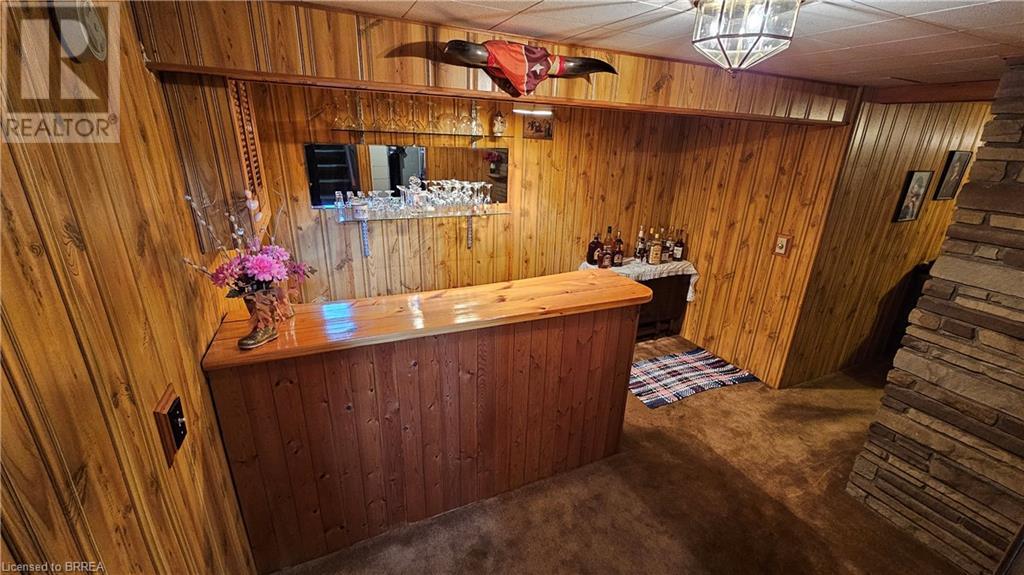42 King Street Burford, Ontario N0E 1A0
$849,000
Welcome to this spacious ranch-style family home at 42 King Street, located in the picturesque village of Burford. This charming property features 3 generous bedrooms, 2 bathrooms, a bright and airy living room, a grand entry, an eat-in kitchen that flows seamlessly into the adjacent dining area and convenient main floor laundry. Enjoy the bright sunroom off the dining room that leads to a 10' x 16' deck, complete with a retractable electric awning with remote controller. The lower level features a partially finished basement with a rec room, complete with a wood stove perfect for cozy gatherings, bar, workshop, bonus room and ample storage—including a fruit cellar and workshop. It also offers an extra-large area for a possible games or hobby room. The large lot, .44 acre, offers 100 feet of frontage, a partially fenced yard, and two sheds for additional storage. Access is easy with both a single driveway leading to the garage and a circular driveway for added convenience. Don't miss your opportunity to own this fantastic family home in a desirable location! (id:42029)
Property Details
| MLS® Number | 40682982 |
| Property Type | Single Family |
| AmenitiesNearBy | Airport, Place Of Worship, Schools |
| CommunityFeatures | Community Centre |
| Features | Paved Driveway |
| ParkingSpaceTotal | 9 |
| Structure | Shed |
Building
| BathroomTotal | 2 |
| BedroomsAboveGround | 3 |
| BedroomsTotal | 3 |
| Appliances | Dishwasher, Dryer, Refrigerator, Satellite Dish, Stove, Water Softener, Washer, Hood Fan, Window Coverings, Garage Door Opener |
| ArchitecturalStyle | Bungalow |
| BasementDevelopment | Partially Finished |
| BasementType | Full (partially Finished) |
| ConstructedDate | 1961 |
| ConstructionStyleAttachment | Detached |
| CoolingType | Central Air Conditioning |
| ExteriorFinish | Brick, Stone, Vinyl Siding |
| FoundationType | Block |
| HeatingFuel | Natural Gas |
| HeatingType | Forced Air, Stove, Hot Water Radiator Heat |
| StoriesTotal | 1 |
| SizeInterior | 2130 Sqft |
| Type | House |
| UtilityWater | Drilled Well |
Parking
| Attached Garage |
Land
| AccessType | Highway Access, Highway Nearby |
| Acreage | No |
| FenceType | Partially Fenced |
| LandAmenities | Airport, Place Of Worship, Schools |
| Sewer | Septic System |
| SizeDepth | 200 Ft |
| SizeFrontage | 100 Ft |
| SizeTotalText | Under 1/2 Acre |
| ZoningDescription | R1 |
Rooms
| Level | Type | Length | Width | Dimensions |
|---|---|---|---|---|
| Basement | Storage | 34'4'' x 12'0'' | ||
| Basement | Workshop | 23'4'' x 10'2'' | ||
| Basement | Bonus Room | 10'9'' x 7'10'' | ||
| Basement | Cold Room | 19'11'' x 3'11'' | ||
| Basement | Recreation Room | 26'0'' x 10'8'' | ||
| Main Level | Bedroom | 12'2'' x 10'6'' | ||
| Main Level | Bedroom | 10'8'' x 8'9'' | ||
| Main Level | Primary Bedroom | 13'10'' x 10'7'' | ||
| Main Level | 3pc Bathroom | Measurements not available | ||
| Main Level | Sunroom | 15'4'' x 10'11'' | ||
| Main Level | Dining Room | 10'7'' x 9'4'' | ||
| Main Level | 3pc Bathroom | Measurements not available | ||
| Main Level | Laundry Room | 9'11'' x 4'7'' | ||
| Main Level | Eat In Kitchen | 23'0'' x 10'7'' | ||
| Main Level | Living Room | 20'3'' x 12'2'' | ||
| Main Level | Foyer | 16'8'' x 11'6'' |
https://www.realtor.ca/real-estate/27987659/42-king-street-burford
Interested?
Contact us for more information
Barb Veber
Salesperson
505 Park Rd N., Suite #216
Brantford, Ontario N3R 7K8

















































