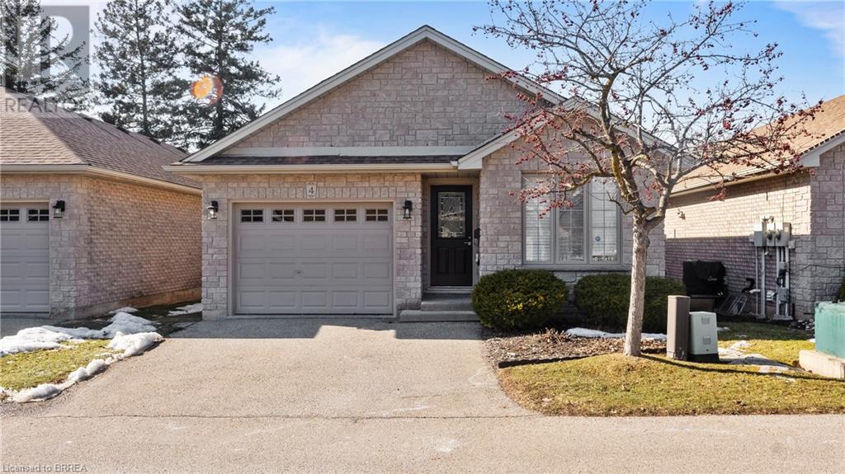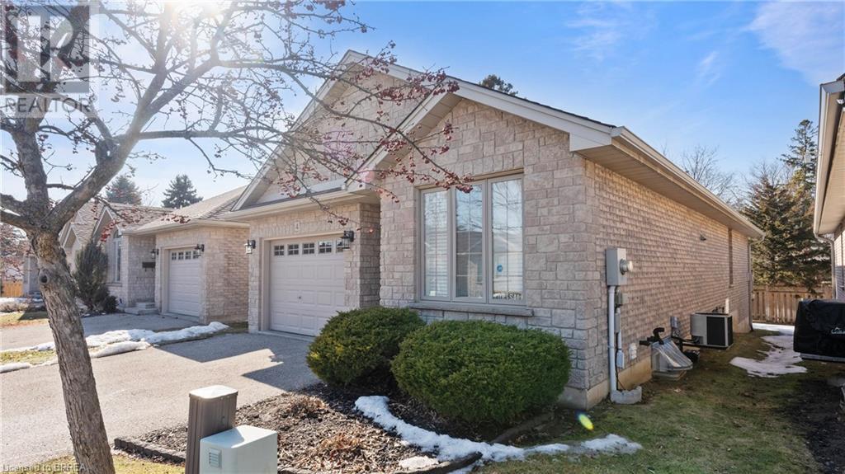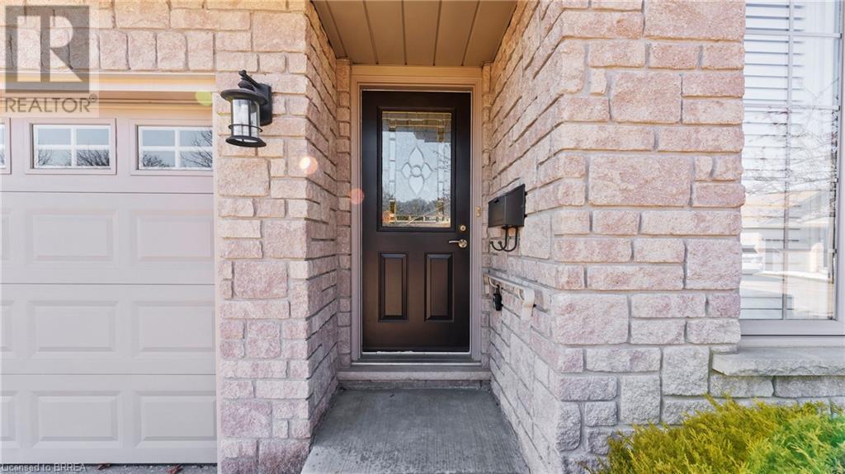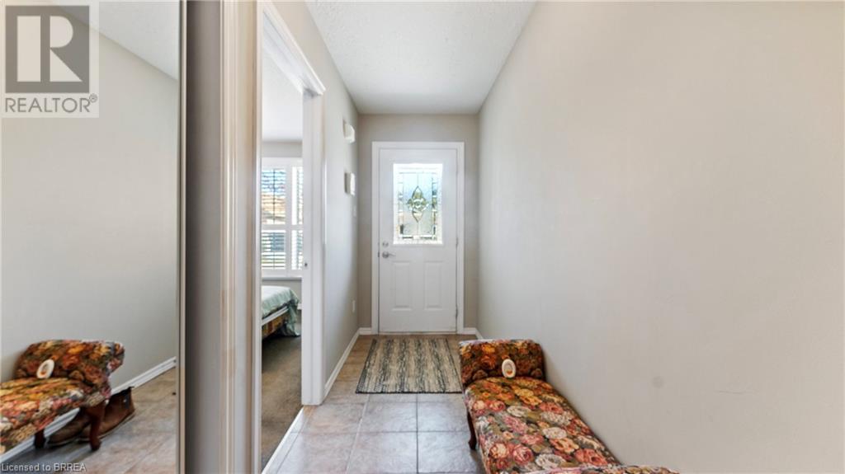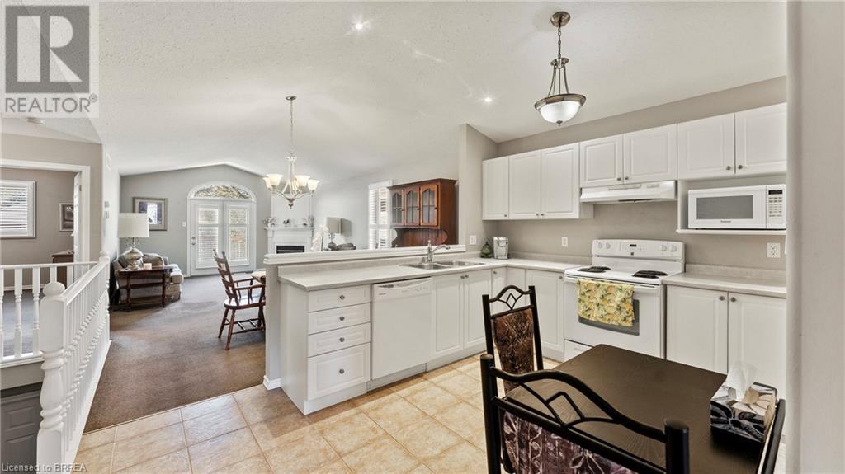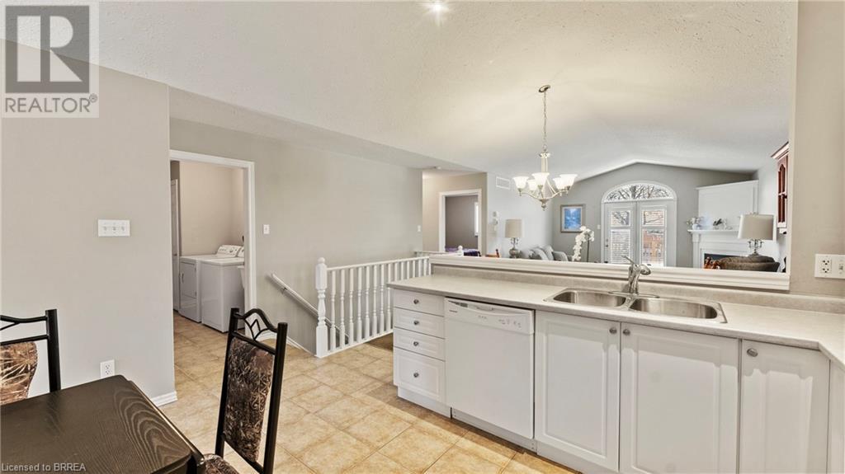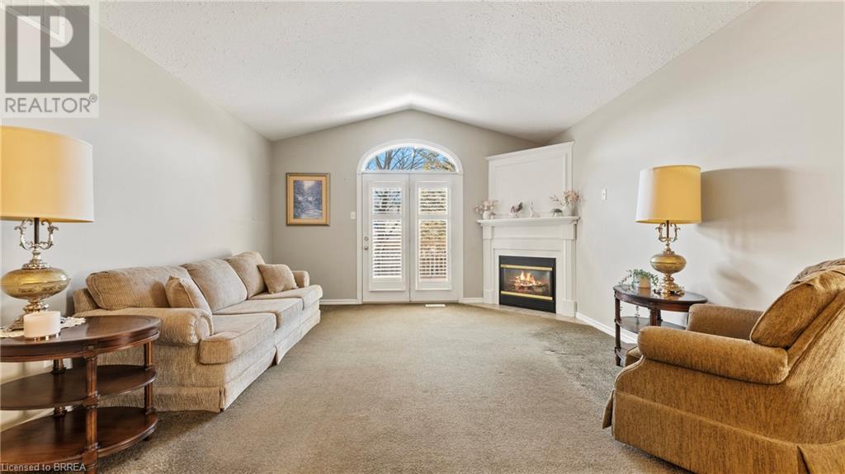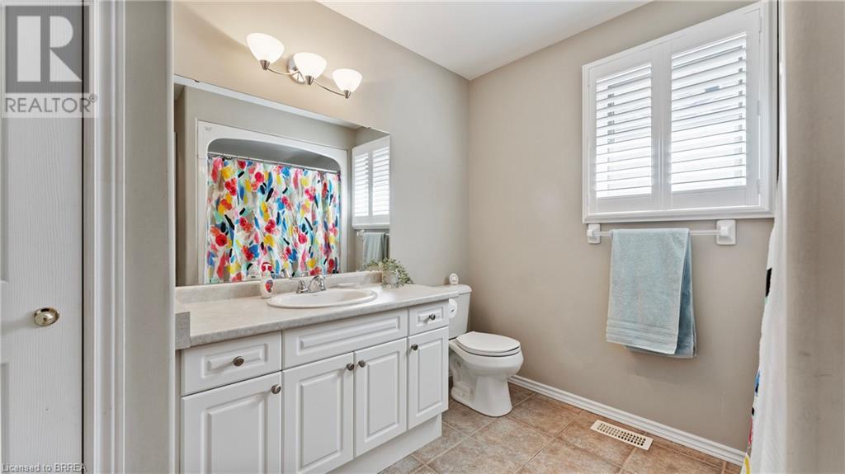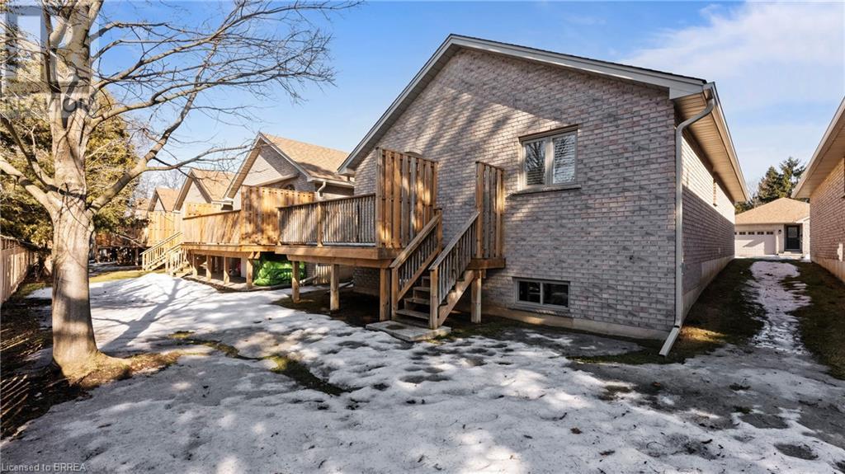73 Morton Avenue Unit# 4 Brantford, Ontario N3R 2N7
$649,000Maintenance, Insurance, Landscaping, Property Management, Parking
$440 Monthly
Maintenance, Insurance, Landscaping, Property Management, Parking
$440 MonthlyThis is the condo you’ve been waiting for! Tucked away in a quiet area, this exclusive condo community features just 18 detached homes and is highly sought-after due to its low turnover. This unit has been beautifully maintained and offers 2 main-floor bedrooms, 1 bathroom, and 1,161 square feet of living space. The open-concept design with vaulted ceilings is perfect for those seeking comfort and convenience. It features a bright and spacious living/dining area with a cozy gas fireplace and a patio door leading to the rear deck. The kitchen seamlessly flows into the dining and living areas, creating a wonderful space to entertain family and friends. The primary bedroom offers plenty of natural light, while the second bedroom is perfect for guests, a home office, or additional living needs. The private rear deck is ideal for enjoying your morning coffee or summer BBQs. The attached 1-car garage provides secure parking, and there is plenty of visitor parking for family and friends. Enjoy the ease of condo living with the privacy of a detached home! Don’t miss this rare opportunity. (id:42029)
Property Details
| MLS® Number | 40704106 |
| Property Type | Single Family |
| AmenitiesNearBy | Hospital, Public Transit |
| CommunityFeatures | Quiet Area |
| EquipmentType | Water Heater |
| Features | Paved Driveway |
| ParkingSpaceTotal | 2 |
| RentalEquipmentType | Water Heater |
Building
| BathroomTotal | 1 |
| BedroomsAboveGround | 2 |
| BedroomsTotal | 2 |
| Appliances | Dishwasher, Dryer, Refrigerator, Stove, Water Meter, Washer, Hood Fan, Window Coverings |
| ArchitecturalStyle | Bungalow |
| BasementDevelopment | Unfinished |
| BasementType | Full (unfinished) |
| ConstructedDate | 2003 |
| ConstructionStyleAttachment | Detached |
| CoolingType | Central Air Conditioning |
| ExteriorFinish | Brick Veneer |
| FireProtection | Security System |
| FireplacePresent | Yes |
| FireplaceTotal | 1 |
| HeatingFuel | Natural Gas |
| HeatingType | Forced Air |
| StoriesTotal | 1 |
| SizeInterior | 1161 Sqft |
| Type | House |
| UtilityWater | Municipal Water |
Parking
| Attached Garage |
Land
| AccessType | Highway Nearby |
| Acreage | No |
| LandAmenities | Hospital, Public Transit |
| Sewer | Municipal Sewage System |
| SizeTotalText | Under 1/2 Acre |
| ZoningDescription | R |
Rooms
| Level | Type | Length | Width | Dimensions |
|---|---|---|---|---|
| Basement | Other | 13'1'' x 35'0'' | ||
| Main Level | 4pc Bathroom | Measurements not available | ||
| Main Level | Laundry Room | 9'2'' x 5'5'' | ||
| Main Level | Bedroom | 12'1'' x 13'0'' | ||
| Main Level | Living Room/dining Room | 13'7'' x 24'4'' | ||
| Main Level | Kitchen | 13'8'' x 12'6'' | ||
| Main Level | Bedroom | 9'0'' x 12'1'' | ||
| Main Level | Foyer | 13'6'' x 4'3'' |
https://www.realtor.ca/real-estate/28007786/73-morton-avenue-unit-4-brantford
Interested?
Contact us for more information
Alex Grinton
Broker
505 Park Rd N., Suite #216
Brantford, Ontario N3R 7K8

