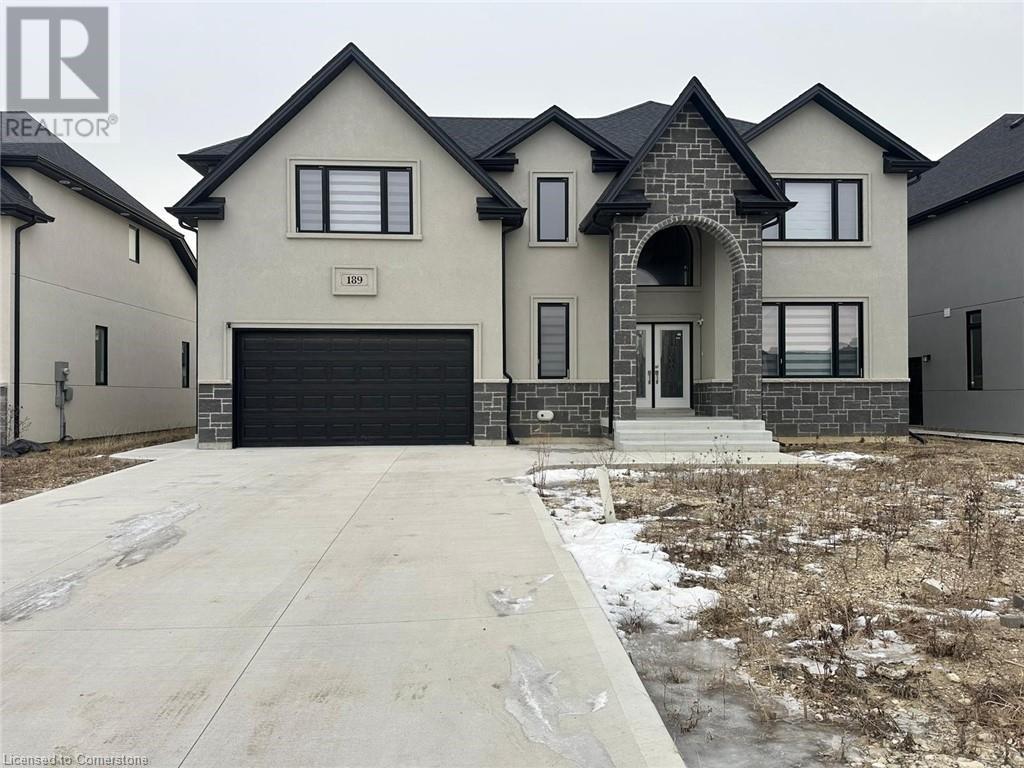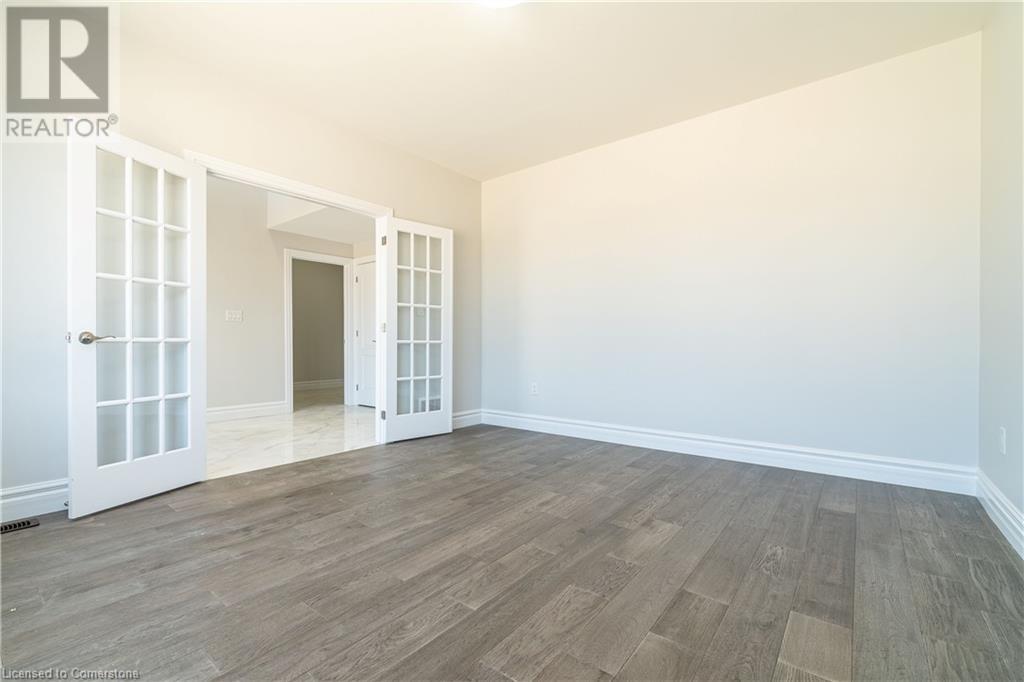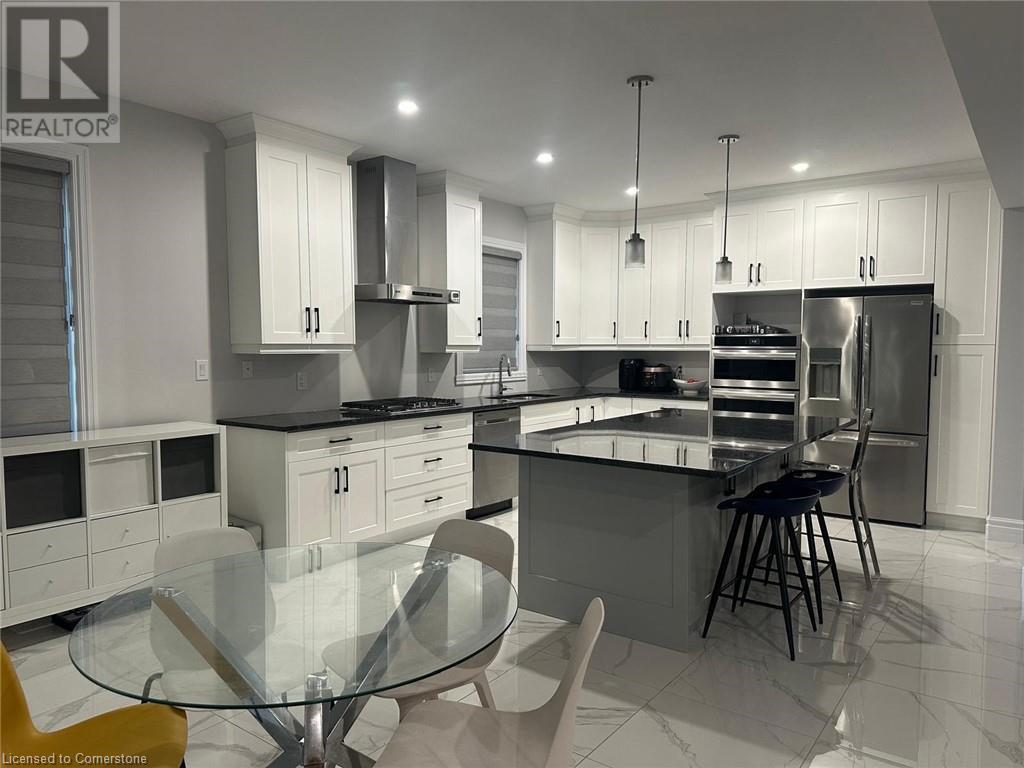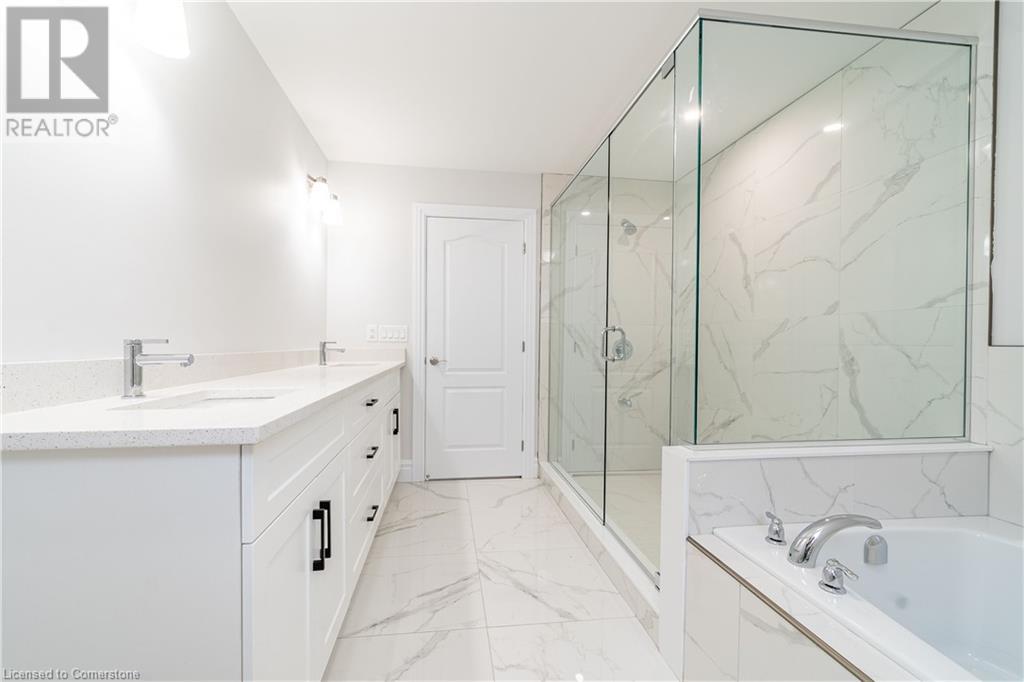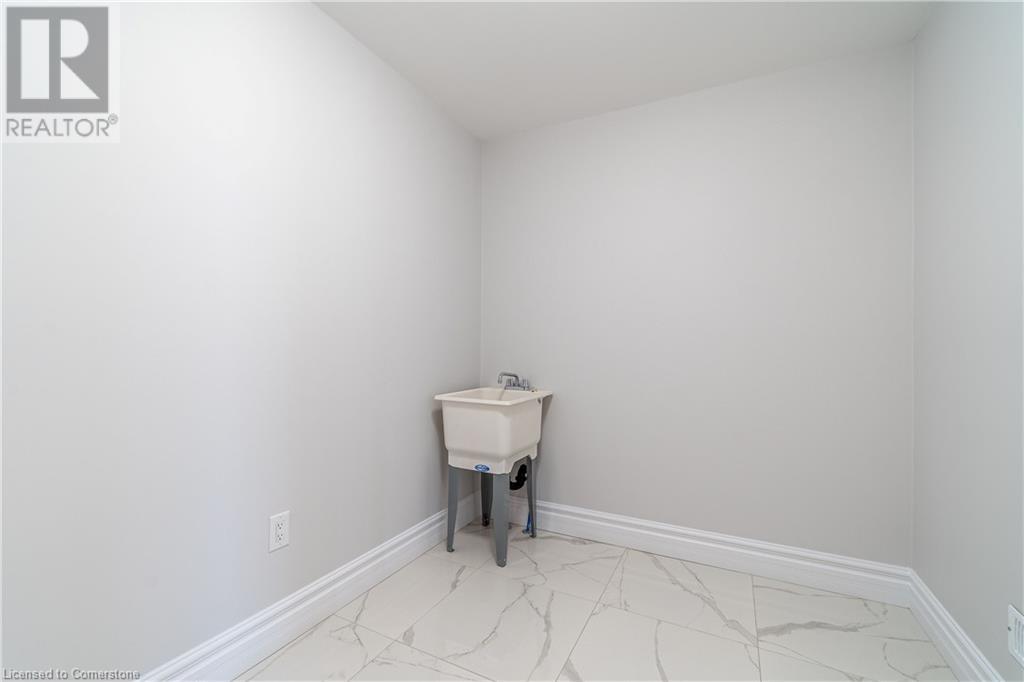189 Whelan Avenue Amherstburg, Ontario N9V 0G9
$999,999
Welcome to this stunning 5-bedroom 4 full bath, carpet-free home situated on a massive 62 ft x 128 ft lot! The double-door entrance opens to a spacious main-floor bedroom, while a large hallway leads to a modern kitchen with quartz countertops and white cabinetry. The family room offers a cozy ambiance with a fireplace, and the main floor features a full bath for added convenience. The second level boasts two primary bedrooms with ensuite baths and walk-in closets, plus two additional spacious bedrooms and a total of three full baths upstairs. This home is adorned with luxury lighting fixtures and engineered hardwood flooring throughout. Additional highlights include a separate entrance to the basement (by the builder), a 4-car garage, and a private driveway with space for 4 more vehicles. Don't miss out, book your private viewing today! (id:42029)
Property Details
| MLS® Number | 40695868 |
| Property Type | Single Family |
| AmenitiesNearBy | Golf Nearby, Park, Schools |
| EquipmentType | Water Heater |
| Features | Sump Pump |
| ParkingSpaceTotal | 8 |
| RentalEquipmentType | Water Heater |
Building
| BathroomTotal | 4 |
| BedroomsAboveGround | 5 |
| BedroomsTotal | 5 |
| Appliances | Dryer, Refrigerator, Stove, Water Meter, Washer |
| ArchitecturalStyle | 2 Level |
| BasementDevelopment | Unfinished |
| BasementType | Full (unfinished) |
| ConstructionStyleAttachment | Detached |
| CoolingType | Central Air Conditioning |
| ExteriorFinish | Stone, Stucco |
| FoundationType | Poured Concrete |
| HeatingType | Forced Air |
| StoriesTotal | 2 |
| SizeInterior | 3175 Sqft |
| Type | House |
| UtilityWater | Municipal Water |
Parking
| Attached Garage |
Land
| Acreage | No |
| LandAmenities | Golf Nearby, Park, Schools |
| Sewer | Municipal Sewage System |
| SizeDepth | 128 Ft |
| SizeFrontage | 62 Ft |
| SizeTotalText | Under 1/2 Acre |
| ZoningDescription | H-r1 |
Rooms
| Level | Type | Length | Width | Dimensions |
|---|---|---|---|---|
| Second Level | 4pc Bathroom | Measurements not available | ||
| Second Level | 4pc Bathroom | Measurements not available | ||
| Second Level | 5pc Bathroom | Measurements not available | ||
| Second Level | Bedroom | 14'0'' x 13'0'' | ||
| Second Level | Bedroom | 14'0'' x 12'0'' | ||
| Second Level | Bedroom | 13'0'' x 13'0'' | ||
| Second Level | Primary Bedroom | 14'0'' x 14'0'' | ||
| Main Level | Family Room | 15'0'' x 12'0'' | ||
| Main Level | Kitchen | 10'0'' x 12'0'' | ||
| Main Level | Dining Room | 14'0'' x 14'0'' | ||
| Main Level | 4pc Bathroom | Measurements not available | ||
| Main Level | Bedroom | 12'0'' x 12'0'' |
https://www.realtor.ca/real-estate/27880450/189-whelan-avenue-amherstburg
Interested?
Contact us for more information
Tony Johal
Broker
1400 Bishop St. N, Suite B
Cambridge, Ontario N1R 6W8
Nishant Nishant
Salesperson
1400 Bishop St.
Cambridge, Ontario N1R 6W8

