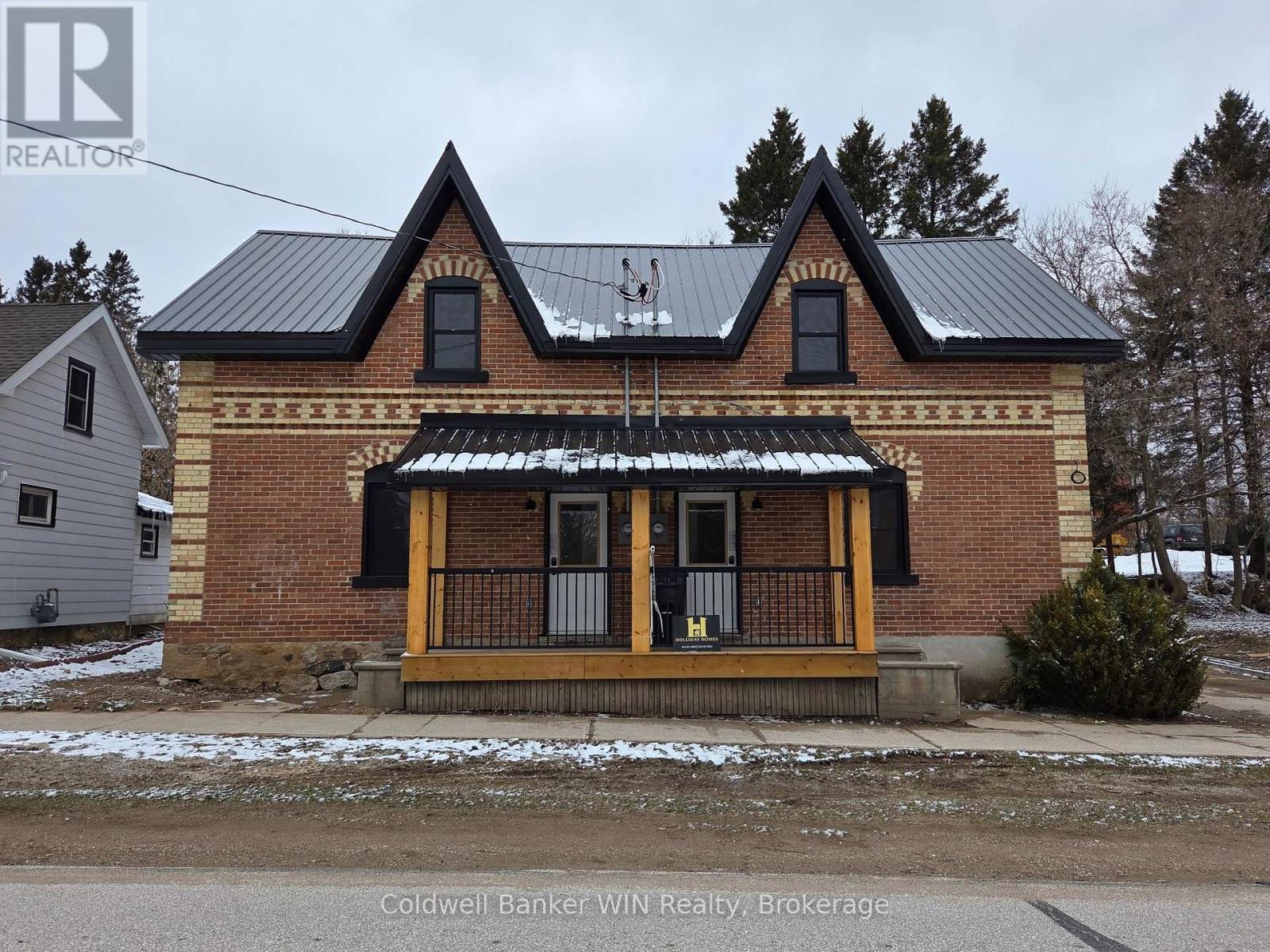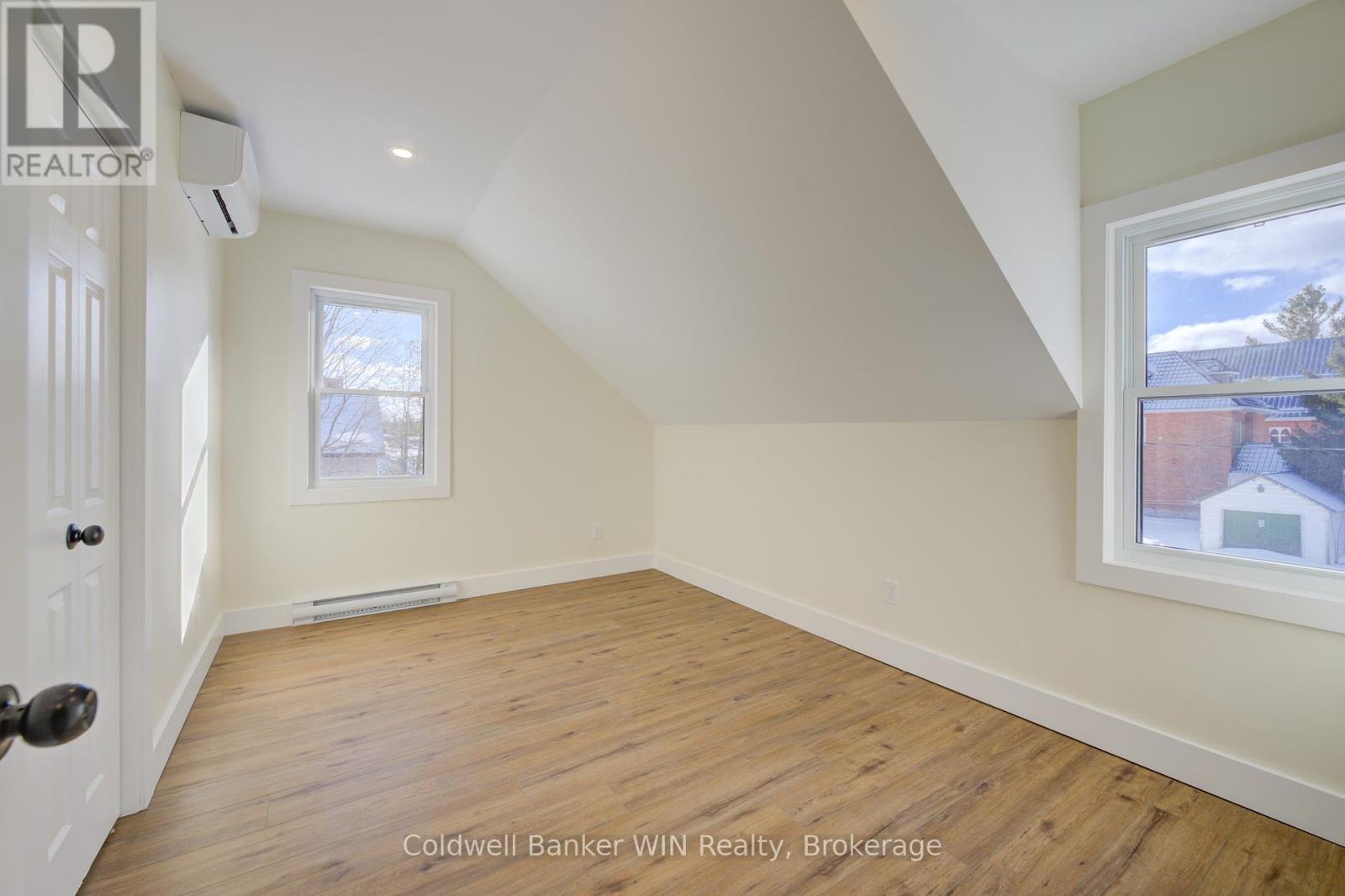24 & 26 Crawford Street Chatsworth, Ontario N0H 1G0
$749,900
Let your tenant subsidize your mortgage costs or use this as a solid investment property. These wto separately metered & heated 2 bedroom, 1 bath units have been completely rebuilt on the interior; new spray foam insulation, electrical, plumbing, heating, flooring, trim work, washrooms and kitchens. The windows, doors and roof covering as well. Each unit enjoys a walkout onto a private deck and a large rear yard. Located on a short, low traffic street; these homes provide easy access to either of Highways 6 or 10. Ready to move in and enjoy. (id:42029)
Property Details
| MLS® Number | X12011126 |
| Property Type | Multi-family |
| Community Name | Chatsworth |
| AmenitiesNearBy | Hospital, Place Of Worship, Schools |
| Features | Level |
| ParkingSpaceTotal | 4 |
| ViewType | City View |
Building
| BathroomTotal | 4 |
| BedroomsAboveGround | 2 |
| BedroomsBelowGround | 2 |
| BedroomsTotal | 4 |
| Amenities | Separate Heating Controls, Separate Electricity Meters |
| Appliances | Water Heater, Water Meter, Water Softener |
| BasementDevelopment | Unfinished |
| BasementType | Crawl Space (unfinished) |
| ExteriorFinish | Brick |
| FireProtection | Smoke Detectors |
| FoundationType | Stone |
| HalfBathTotal | 1 |
| HeatingFuel | Electric |
| HeatingType | Heat Pump |
| StoriesTotal | 2 |
| Type | Duplex |
| UtilityWater | Municipal Water |
Parking
| Detached Garage | |
| No Garage |
Land
| Acreage | No |
| LandAmenities | Hospital, Place Of Worship, Schools |
| Sewer | Septic System |
| SizeDepth | 66 Ft |
| SizeFrontage | 116 Ft |
| SizeIrregular | 116 X 66 Ft |
| SizeTotalText | 116 X 66 Ft|under 1/2 Acre |
| ZoningDescription | R4 |
Rooms
| Level | Type | Length | Width | Dimensions |
|---|---|---|---|---|
| Second Level | Bathroom | 2.9 m | 1.71 m | 2.9 m x 1.71 m |
| Second Level | Bedroom | 3.2 m | 2.47 m | 3.2 m x 2.47 m |
| Second Level | Primary Bedroom | 4.08 m | 2.78 m | 4.08 m x 2.78 m |
| Second Level | Bathroom | 2.83 m | 1.74 m | 2.83 m x 1.74 m |
| Second Level | Bedroom | 3.14 m | 2.74 m | 3.14 m x 2.74 m |
| Second Level | Primary Bedroom | 3.99 m | 3.01 m | 3.99 m x 3.01 m |
| Main Level | Bathroom | 1.86 m | 0.91 m | 1.86 m x 0.91 m |
| Main Level | Utility Room | 1.86 m | 0.61 m | 1.86 m x 0.61 m |
| Main Level | Kitchen | 2.77 m | 3.47 m | 2.77 m x 3.47 m |
| Main Level | Dining Room | 3.26 m | 3.47 m | 3.26 m x 3.47 m |
| Main Level | Utility Room | 1.86 m | 0.61 m | 1.86 m x 0.61 m |
| Main Level | Bathroom | 1.86 m | 0.91 m | 1.86 m x 0.91 m |
| Main Level | Kitchen | 3.14 m | 3.47 m | 3.14 m x 3.47 m |
| Main Level | Dining Room | 3.05 m | 3.47 m | 3.05 m x 3.47 m |
https://www.realtor.ca/real-estate/28004752/24-26-crawford-street-chatsworth-chatsworth
Interested?
Contact us for more information
Bill Nelson
Broker of Record
153 Main St S, P.o. Box 218
Mount Forest, Ontario N0G 2L0











































