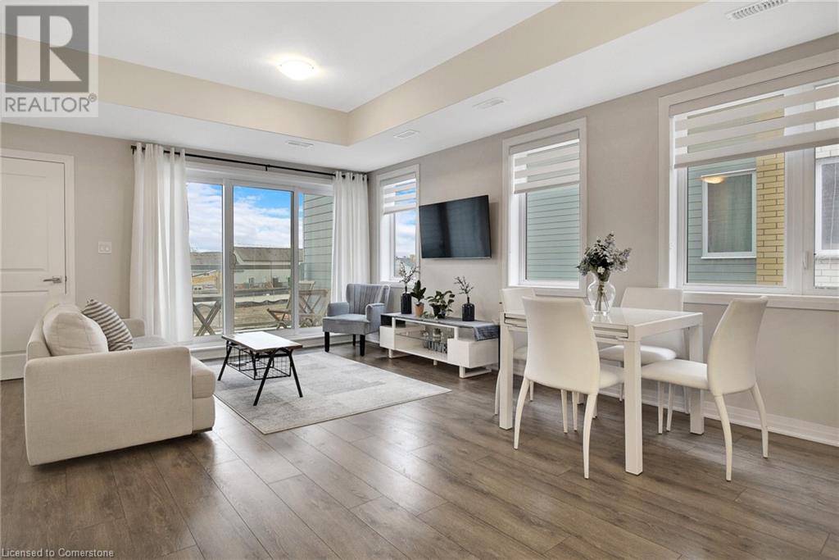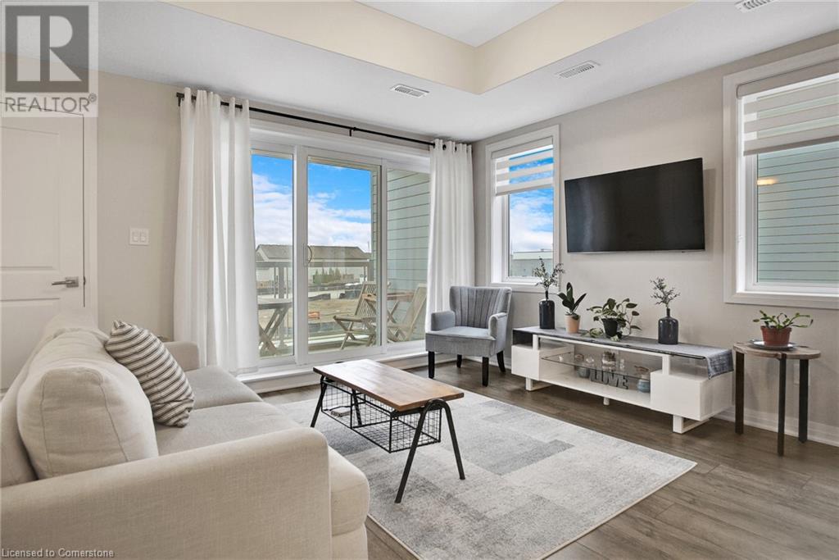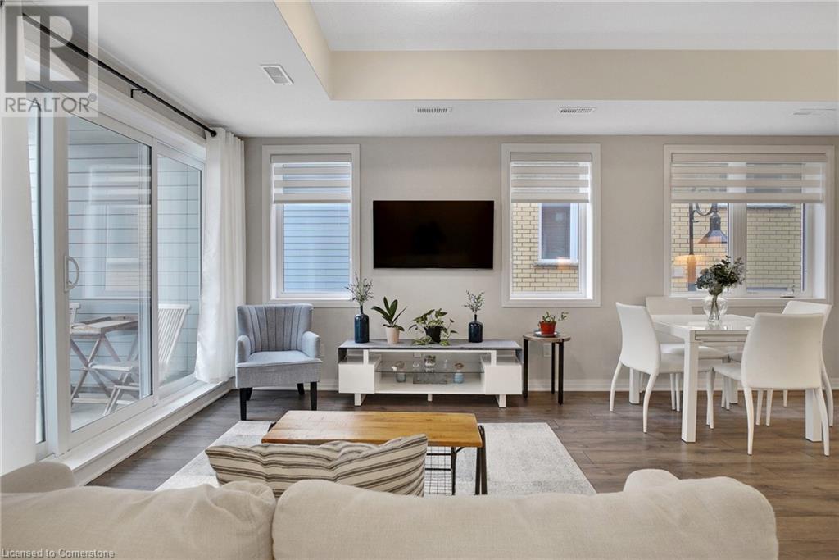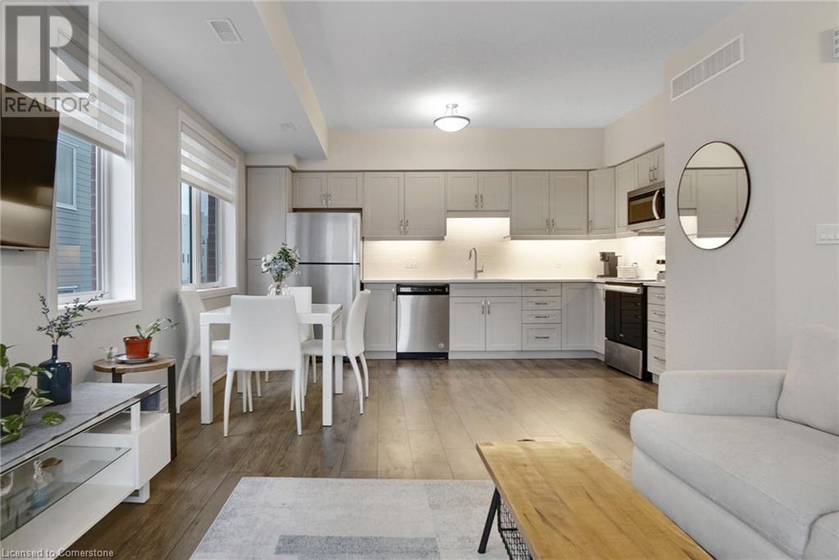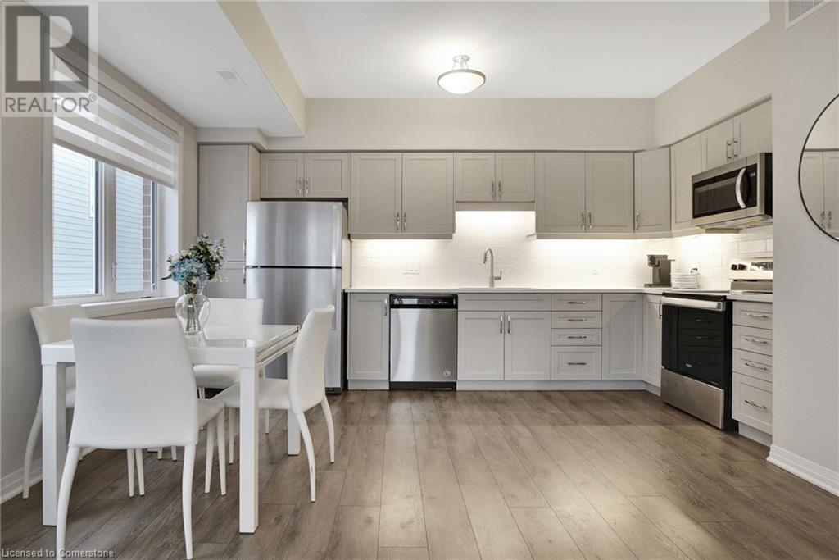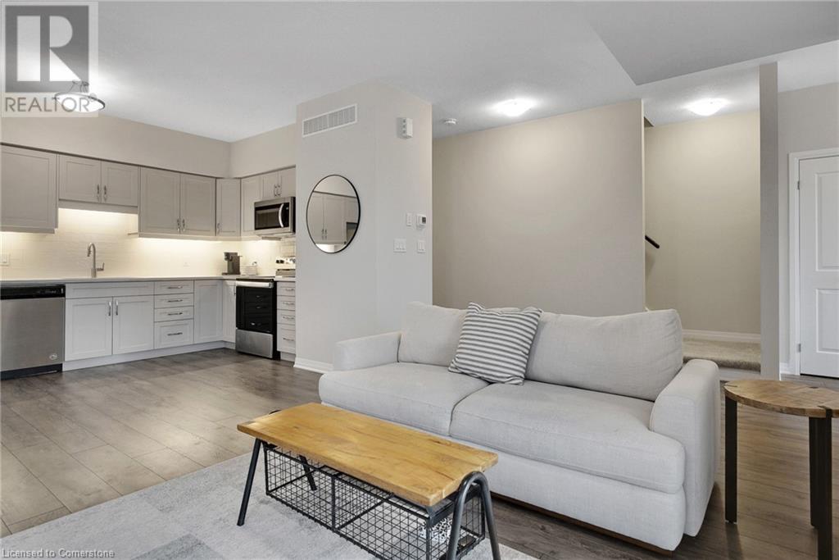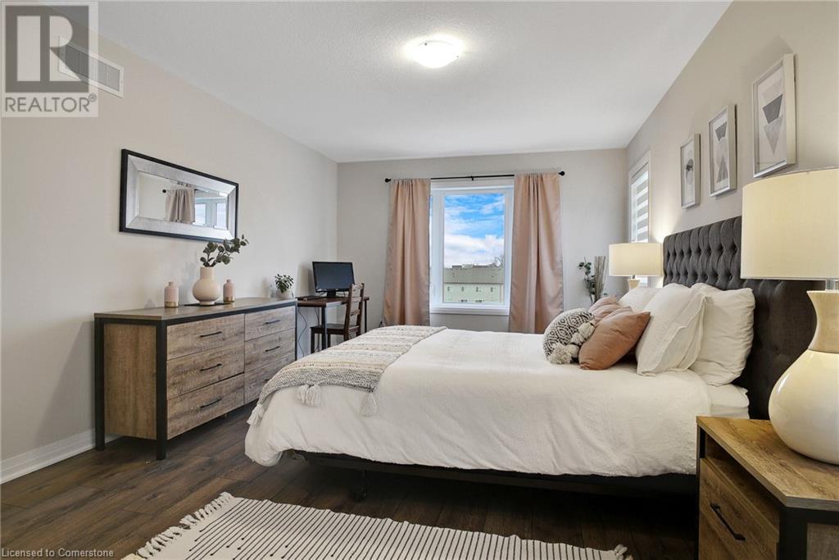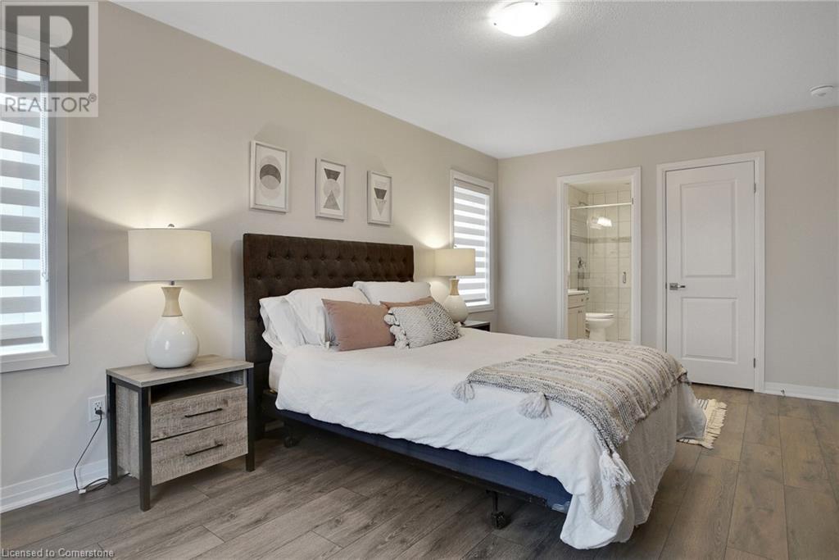100 Seabrook Drive Kitchener, Ontario N2R 0R7
$499,900Maintenance, Insurance, Property Management, Parking
$324 Monthly
Maintenance, Insurance, Property Management, Parking
$324 MonthlyModern 2 Bed + Den, 2.5 Bath Townhouse in Huron Park! This recently built townhouse blends modern design, comfort, and convenience with 1,500 sq. ft. of upgraded living space. Featuring 2 spacious bedrooms, 2.5 bathrooms, and a versatile main floor den – perfect for a home office, guest room, or play area. The bright open-concept kitchen, living, and dining area includes large windows, stainless steel appliances, quartz countertops, and private balcony access. Upstairs, the primary suite offers a walk-in closet and private 3-pc ensuite, while the second bedroom includes its own walk-in closet and private balcony. Upper-level laundry adds everyday ease. Includes 1 parking spot and internet in condo fees. Steps to Jean Steckle PS, RBJ Schlegel Park, trails, and green space – with easy access to shopping, dining, downtown Kitchener, and HWY 7/8 & 401. Perfect for young professionals, small families, or investors -- this home offers comfort and connectivity! Book your showing today! (id:42029)
Property Details
| MLS® Number | 40720136 |
| Property Type | Single Family |
| AmenitiesNearBy | Park, Playground, Public Transit, Schools, Shopping |
| CommunityFeatures | High Traffic Area, School Bus |
| EquipmentType | Water Heater |
| Features | Southern Exposure, Balcony |
| ParkingSpaceTotal | 1 |
| RentalEquipmentType | Water Heater |
Building
| BathroomTotal | 3 |
| BedroomsAboveGround | 2 |
| BedroomsTotal | 2 |
| Appliances | Dishwasher, Dryer, Refrigerator, Stove, Water Softener, Washer |
| BasementType | None |
| ConstructionStyleAttachment | Attached |
| CoolingType | Central Air Conditioning |
| ExteriorFinish | Brick, Vinyl Siding |
| FoundationType | Poured Concrete |
| HalfBathTotal | 1 |
| HeatingFuel | Natural Gas |
| HeatingType | Forced Air |
| SizeInterior | 1539 Sqft |
| Type | Row / Townhouse |
| UtilityWater | Municipal Water |
Land
| AccessType | Road Access, Highway Access |
| Acreage | No |
| LandAmenities | Park, Playground, Public Transit, Schools, Shopping |
| Sewer | Municipal Sewage System |
| SizeTotalText | Under 1/2 Acre |
| ZoningDescription | Mu-1; 750r |
Rooms
| Level | Type | Length | Width | Dimensions |
|---|---|---|---|---|
| Second Level | Utility Room | 4'6'' x 7'8'' | ||
| Second Level | Den | 8'6'' x 9'2'' | ||
| Second Level | Living Room | 14'10'' x 8'7'' | ||
| Second Level | Kitchen | 15'4'' x 7'5'' | ||
| Second Level | Dining Room | 14'10'' x 5'9'' | ||
| Second Level | 2pc Bathroom | Measurements not available | ||
| Third Level | Primary Bedroom | 11'6'' x 17'10'' | ||
| Third Level | Bedroom | 11'6'' x 13'11'' | ||
| Third Level | 4pc Bathroom | Measurements not available | ||
| Third Level | Full Bathroom | Measurements not available |
https://www.realtor.ca/real-estate/28210361/100-seabrook-drive-kitchener
Interested?
Contact us for more information
Sandra Koller
Salesperson
618 King St. W. Unit A
Kitchener, Ontario N2G 1C8
Cliff C. Rego
Broker of Record
50 Grand Ave. S., Unit 101
Cambridge, Ontario N1S 2L8

