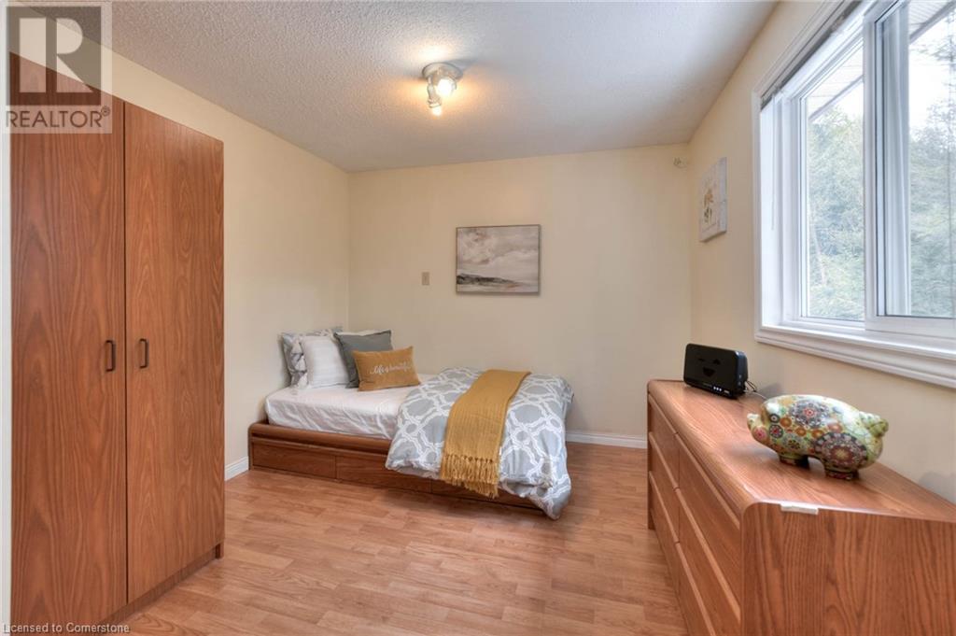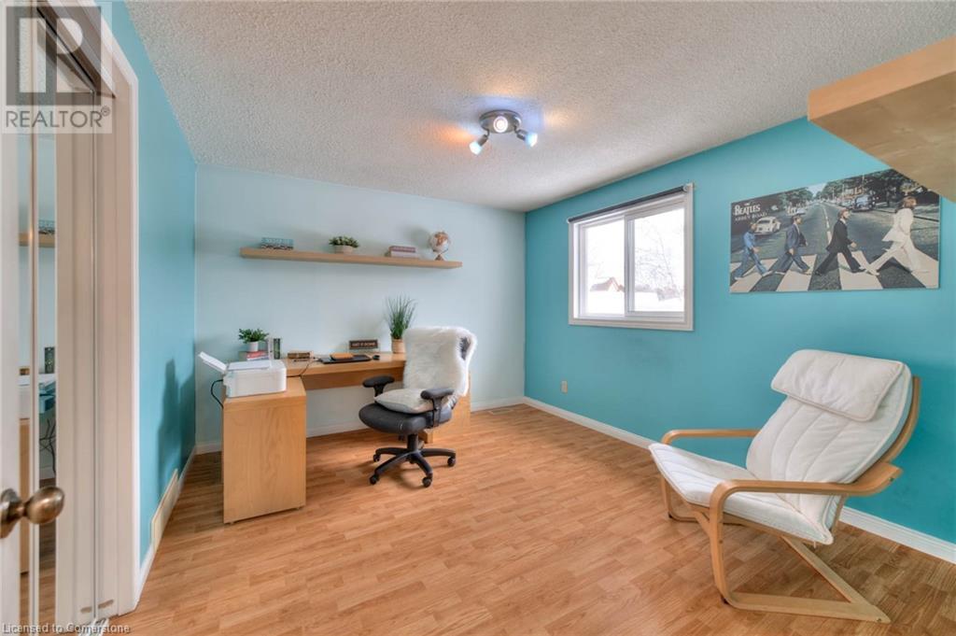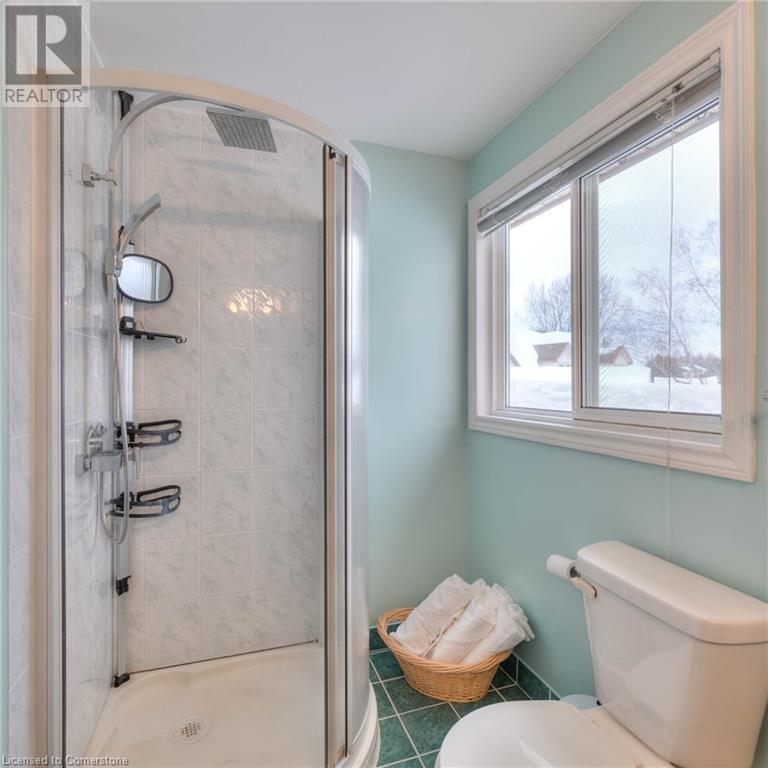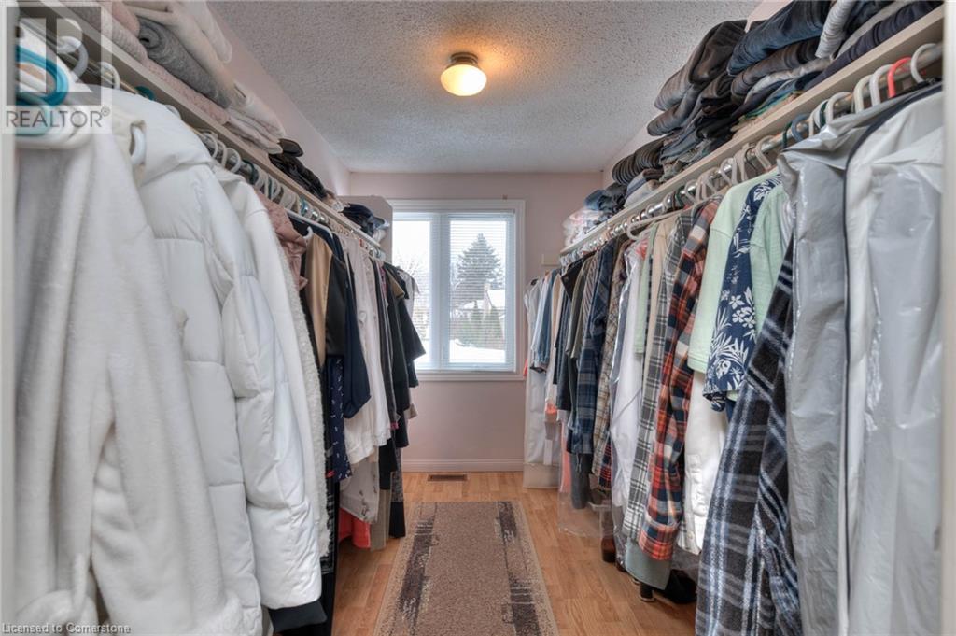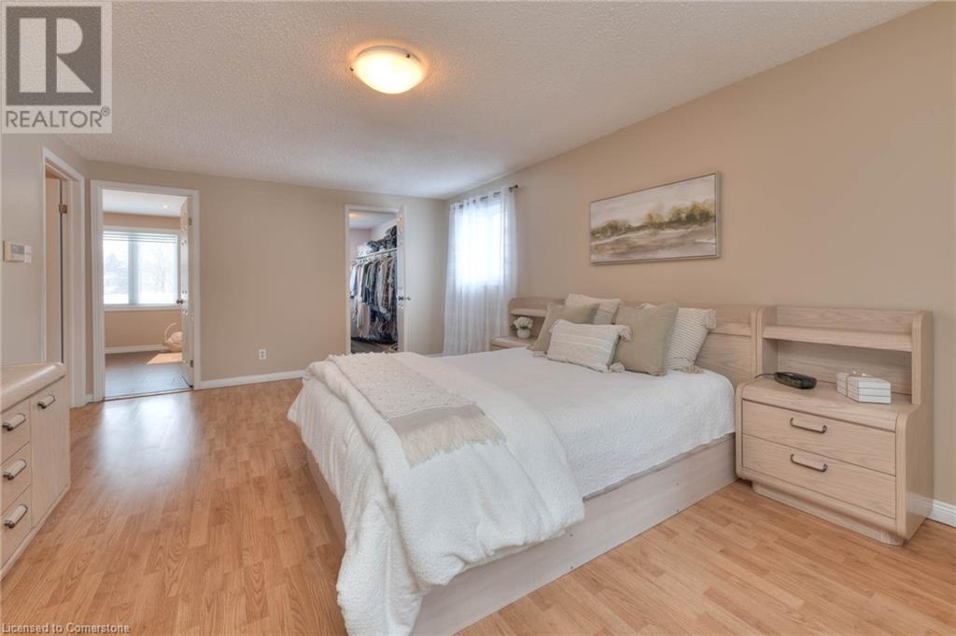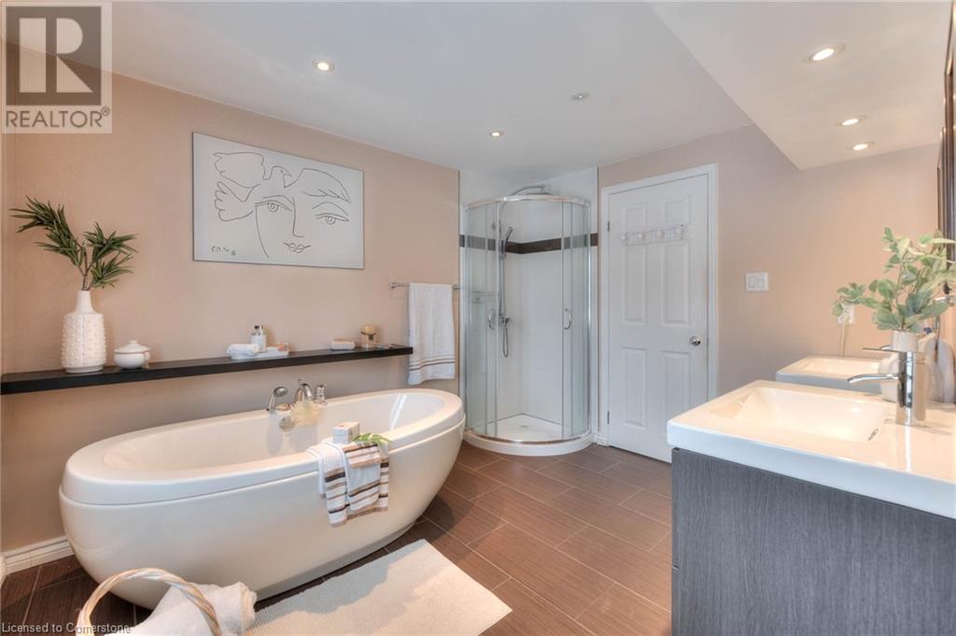105 Sabrina Crescent Kitchener, Ontario N2P 1Y7
$899,900
Sitting upon a mature tree-lined street is 105 Sabrina Crescent - the family home you’ve been waiting for! Located in a desirable and very family-friendly neighbourhood, walkable to schools, parks and amenities, this home boasts one of the nicest lots of the street. More than 3,000 square feet of highly functional living space is supplemented by ample greenspace to the rear of the property, accessible via A WALK-OUT BASEMENT! With acres of forest behind this home, 105 Sabrina offers peaceful privacy and serene views that make it the perfect place to call home. The main floor features an ergonomic layout with the front of the home hosting formal living and dining rooms, with the spacious Kitchen set to the rear of the home. Continuing off this space you will find a separate family room with an additional walk-out to an oversized deck – ideal for continuing to enjoy the serene nature of your outdoor space. Heading upstairs you’ll find four good-sized bedrooms, with the primary suite featuring an oversized walk-in closet and a gorgeous fully renovated ensuite (2013). The fully finished walk-out basement below is a huge bonus and offers a flexible space for whatever your family needs – work or leisure – with potential for an in-law setup, too. Pride of ownership and care for this family home is clear when walking through the property, and the time has come for it to be passed on to the next family. Plus, enjoy peace of mind with a brand-new furnace and AC installed in 2024. (id:42029)
Property Details
| MLS® Number | 40716853 |
| Property Type | Single Family |
| AmenitiesNearBy | Hospital, Park, Place Of Worship, Playground, Public Transit, Schools, Shopping, Ski Area |
| CommunityFeatures | Quiet Area, Community Centre, School Bus |
| EquipmentType | None |
| Features | Backs On Greenbelt, Conservation/green Belt, Wet Bar, Skylight, Automatic Garage Door Opener |
| ParkingSpaceTotal | 6 |
| RentalEquipmentType | None |
| Structure | Porch |
Building
| BathroomTotal | 4 |
| BedroomsAboveGround | 4 |
| BedroomsTotal | 4 |
| Appliances | Central Vacuum, Dishwasher, Dryer, Freezer, Stove, Water Softener, Wet Bar, Washer, Hood Fan, Window Coverings, Garage Door Opener |
| ArchitecturalStyle | 2 Level |
| BasementDevelopment | Finished |
| BasementType | Full (finished) |
| ConstructedDate | 1983 |
| ConstructionStyleAttachment | Detached |
| CoolingType | Central Air Conditioning |
| ExteriorFinish | Aluminum Siding, Brick, Concrete, Shingles |
| FireplaceFuel | Wood |
| FireplacePresent | Yes |
| FireplaceTotal | 1 |
| FireplaceType | Other - See Remarks |
| HalfBathTotal | 1 |
| HeatingFuel | Natural Gas |
| HeatingType | Forced Air |
| StoriesTotal | 2 |
| SizeInterior | 3700 Sqft |
| Type | House |
| UtilityWater | Municipal Water |
Parking
| Attached Garage |
Land
| AccessType | Highway Access |
| Acreage | No |
| LandAmenities | Hospital, Park, Place Of Worship, Playground, Public Transit, Schools, Shopping, Ski Area |
| Sewer | Municipal Sewage System |
| SizeFrontage | 36 Ft |
| SizeTotalText | Under 1/2 Acre |
| ZoningDescription | R2a/r2b |
Rooms
| Level | Type | Length | Width | Dimensions |
|---|---|---|---|---|
| Second Level | Full Bathroom | 10'10'' x 10'11'' | ||
| Second Level | Primary Bedroom | 12'4'' x 18'6'' | ||
| Second Level | 3pc Bathroom | Measurements not available | ||
| Second Level | Bedroom | 11'11'' x 10'5'' | ||
| Second Level | Bedroom | 11'11'' x 10'5'' | ||
| Second Level | Bedroom | 12'0'' x 9'6'' | ||
| Basement | Utility Room | 14'9'' x 17'11'' | ||
| Basement | 3pc Bathroom | Measurements not available | ||
| Basement | Recreation Room | 23'4'' x 39'3'' | ||
| Main Level | 2pc Bathroom | Measurements not available | ||
| Main Level | Laundry Room | 11'7'' x 8' | ||
| Main Level | Family Room | 15'0'' x 18'1'' | ||
| Main Level | Kitchen | 20'9'' x 12'5'' | ||
| Main Level | Dining Room | 11'11'' x 10'11'' | ||
| Main Level | Living Room | 11'10'' x 15'7'' |
https://www.realtor.ca/real-estate/28165142/105-sabrina-crescent-kitchener
Interested?
Contact us for more information
Nicole Ashley Prokopowicz
Salesperson
75 King Street South Unit 50
Waterloo, Ontario N2J 1P2
William Prokopowicz
Salesperson
75 King Street South Unit 50
Waterloo, Ontario N2J 1P2
























