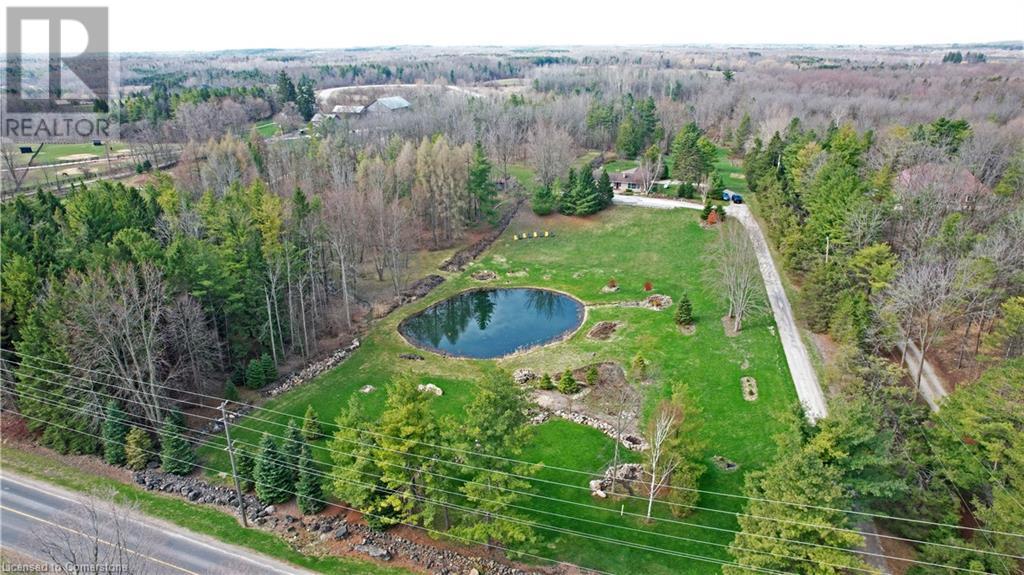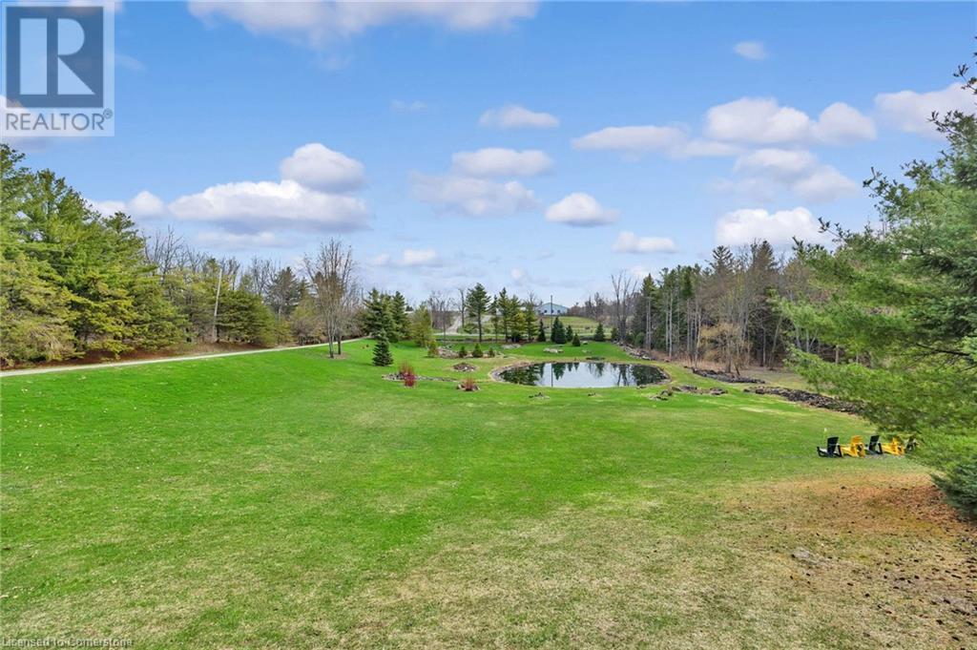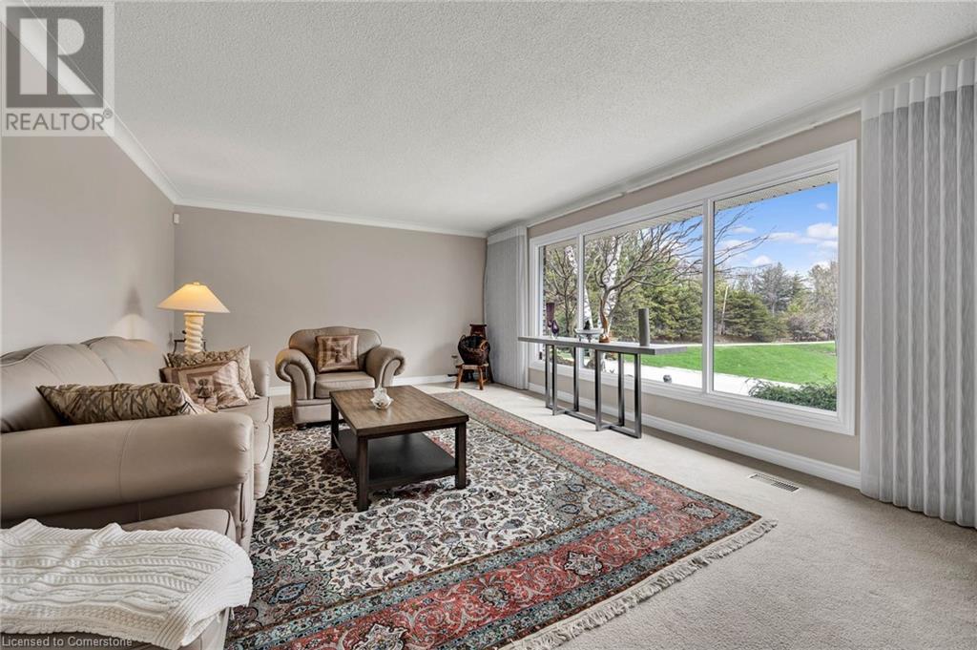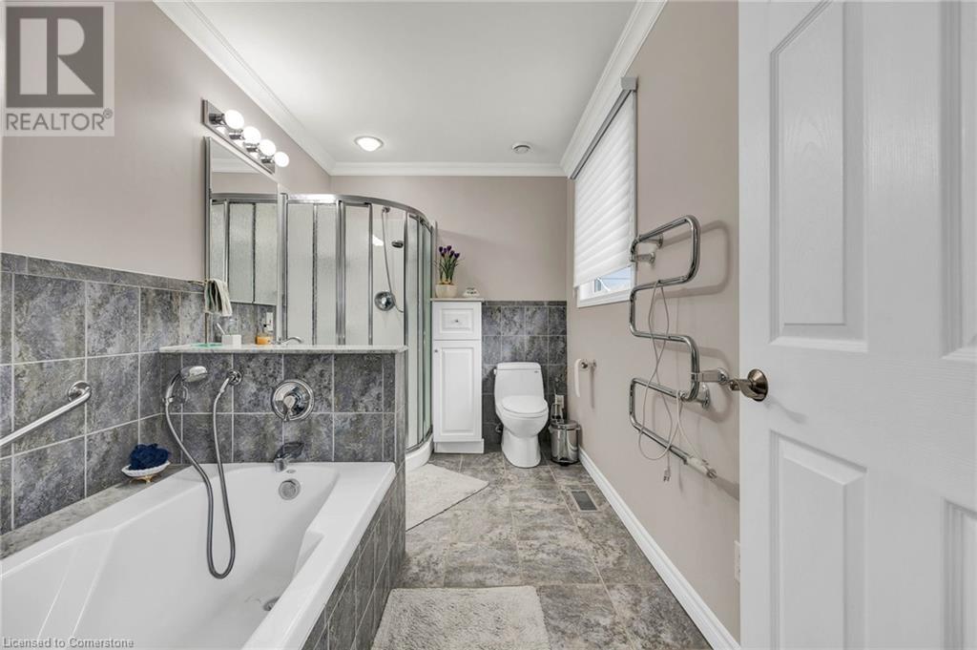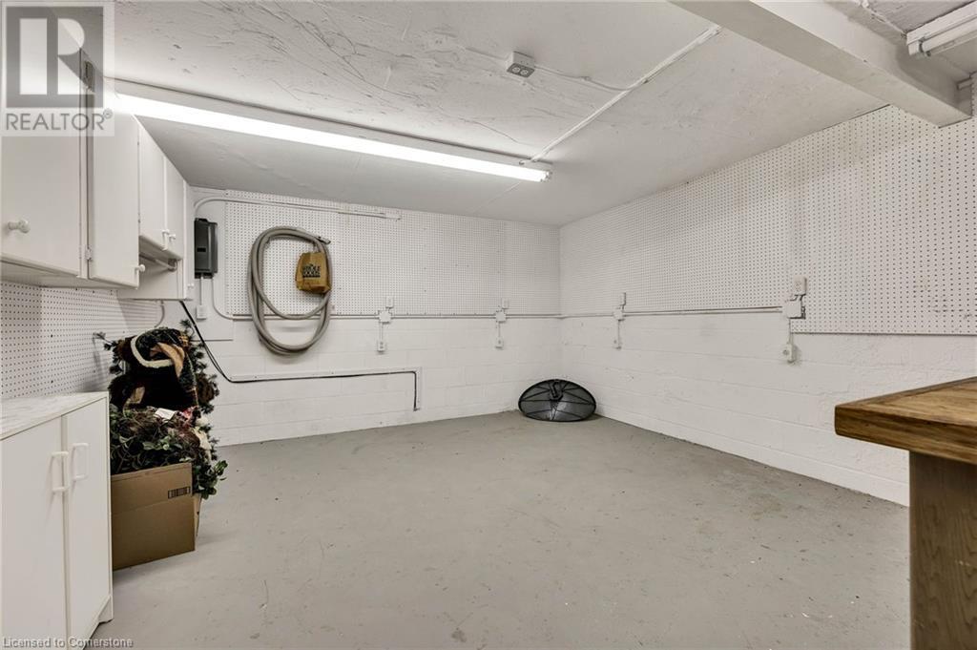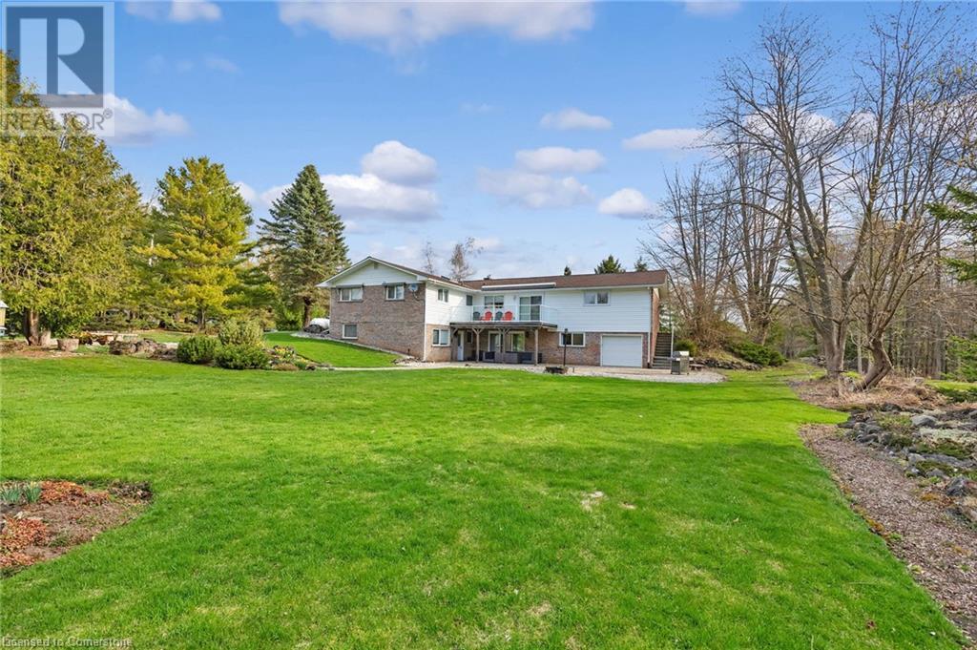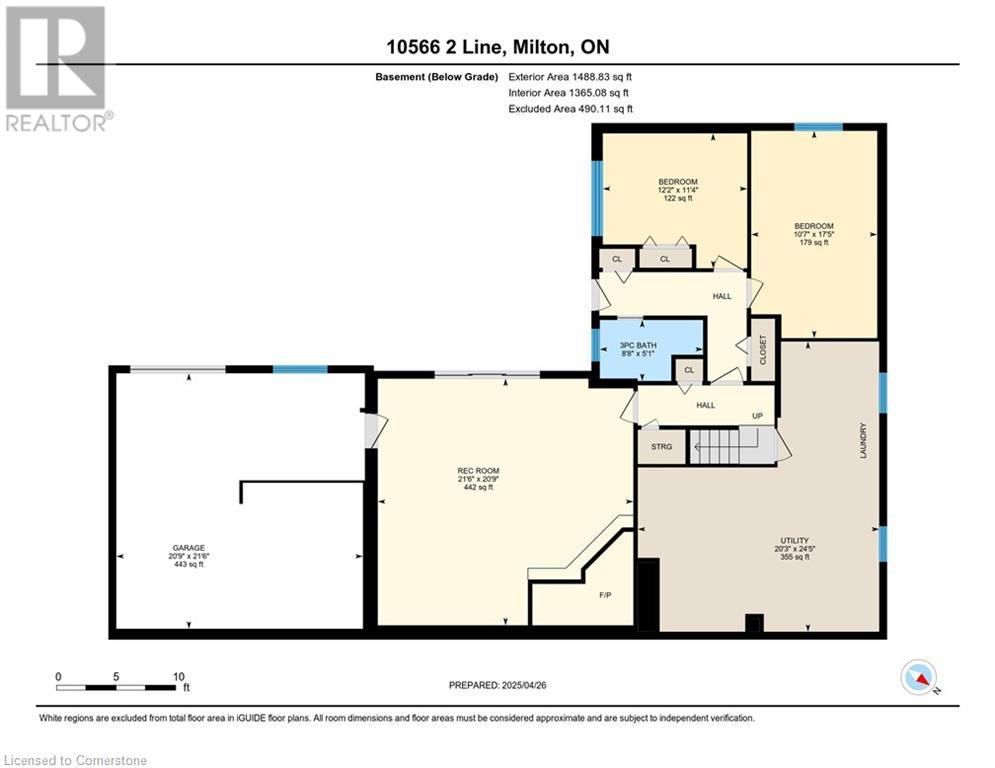10566 Second Line Campbellville, Ontario L0P 1B0
$2,600,000
A remarkable offering in rural Milton, 10566 Second Line is a 24.8-acre country estate where craftsmanship, comfort, and natural beauty come together. Set back from the road, a long winding driveway leads to a solid brick bungalow framed by manicured lawns, a scenic pond, and private wooded trails. Inside, the main level is thoughtfully laid out with a sun-filled living room that overlooks the private pond — offering a tranquil, ever-changing view that feels like living inside a landscape painting. The main floor also features a formal dining room for memorable gatherings, a cozy breakfast area, and a beautifully appointed kitchen featuring Wolf, Miele, and Sub-Zero appliances, opening to a composite deck with glass railings. Three spacious bedrooms, including a primary retreat with a private four-piece ensuite. The fully finished walk-out lower level provides exceptional additional living space, complete with two more bedrooms, a large recreation room anchored by a classic brick fireplace and custom-built-in shelving, a three-piece bathroom, and an oversized utility room perfect for a workshop or extensive storage. Bonus: a third garage bay tucked discreetly behind the home, accessible from the lower level, currently used as a workshop — ideal for hobbyists, car enthusiasts, or those in need of extra parking. Step outside to a covered patio overlooking nature’s finest — the perfect setting for morning coffee or evening entertaining. Here, your lifestyle extends beyond the home: enjoy cross-country skiing, skating on your own pond, golf practice, or simply the peace and privacy of your own land. Located minutes to the Village of Campbellville, Rattlesnake Point Conservation Area, Kelso Lake, and world-class golf at Glencairn and Greystone, with easy access to the 401, this is a rare chance to own an exceptional country property without sacrificing proximity to the best of Halton. A timeless retreat for those who value space, beauty, and connection to the outdoors. (id:42029)
Property Details
| MLS® Number | 40711841 |
| Property Type | Single Family |
| AmenitiesNearBy | Place Of Worship, Shopping |
| CommunicationType | High Speed Internet |
| CommunityFeatures | Quiet Area, School Bus |
| EquipmentType | None |
| Features | Conservation/green Belt, Crushed Stone Driveway, Skylight, Country Residential, Automatic Garage Door Opener |
| ParkingSpaceTotal | 10 |
| RentalEquipmentType | None |
| Structure | Shed, Porch |
Building
| BathroomTotal | 3 |
| BedroomsAboveGround | 3 |
| BedroomsBelowGround | 2 |
| BedroomsTotal | 5 |
| Appliances | Central Vacuum, Dishwasher, Dryer, Oven - Built-in, Refrigerator, Satellite Dish, Stove, Water Softener, Water Purifier, Washer, Microwave Built-in, Hood Fan, Window Coverings, Garage Door Opener |
| ArchitecturalStyle | Bungalow |
| BasementDevelopment | Partially Finished |
| BasementType | Full (partially Finished) |
| ConstructedDate | 1972 |
| ConstructionStyleAttachment | Detached |
| CoolingType | Central Air Conditioning |
| ExteriorFinish | Brick, Vinyl Siding |
| FireProtection | Smoke Detectors, Alarm System, Security System |
| FireplaceFuel | Wood |
| FireplacePresent | Yes |
| FireplaceTotal | 1 |
| FireplaceType | Insert,other - See Remarks |
| FoundationType | Block |
| HalfBathTotal | 1 |
| HeatingType | Forced Air |
| StoriesTotal | 1 |
| SizeInterior | 3012 Sqft |
| Type | House |
| UtilityWater | Drilled Well |
Parking
| Attached Garage |
Land
| AccessType | Highway Nearby |
| Acreage | Yes |
| LandAmenities | Place Of Worship, Shopping |
| LandscapeFeatures | Lawn Sprinkler, Landscaped |
| Sewer | Septic System |
| SizeDepth | 2283 Ft |
| SizeFrontage | 511 Ft |
| SizeIrregular | 24.8 |
| SizeTotal | 24.8 Ac|10 - 24.99 Acres |
| SizeTotalText | 24.8 Ac|10 - 24.99 Acres |
| ZoningDescription | A |
Rooms
| Level | Type | Length | Width | Dimensions |
|---|---|---|---|---|
| Lower Level | Utility Room | 24'5'' x 20'3'' | ||
| Lower Level | Bedroom | 17'5'' x 10'7'' | ||
| Lower Level | Bedroom | 11'4'' x 12'2'' | ||
| Lower Level | 3pc Bathroom | 5'1'' x 8'8'' | ||
| Lower Level | Recreation Room | 20'9'' x 21'6'' | ||
| Main Level | Bedroom | 14'1'' x 10'0'' | ||
| Main Level | Bedroom | 11'7'' x 9'11'' | ||
| Main Level | 4pc Bathroom | 10'8'' x 6'8'' | ||
| Main Level | Primary Bedroom | 10'11'' x 13'9'' | ||
| Main Level | 2pc Bathroom | 7'7'' x 3'2'' | ||
| Main Level | Breakfast | 11'10'' x 7'10'' | ||
| Main Level | Foyer | 9'1'' x 8'5'' | ||
| Main Level | Dining Room | 9'11'' x 13'11'' | ||
| Main Level | Living Room | 13'10'' x 20'0'' |
Utilities
| Electricity | Available |
| Telephone | Available |
https://www.realtor.ca/real-estate/28235088/10566-second-line-campbellville
Interested?
Contact us for more information
Jeanette L. Schmidt
Salesperson
83 Erb St.w.
Waterloo, Ontario N2L 6C2
Troy Schmidt
Broker
83 Erb Street W, Suite B
Waterloo, Ontario N2L 6C2

