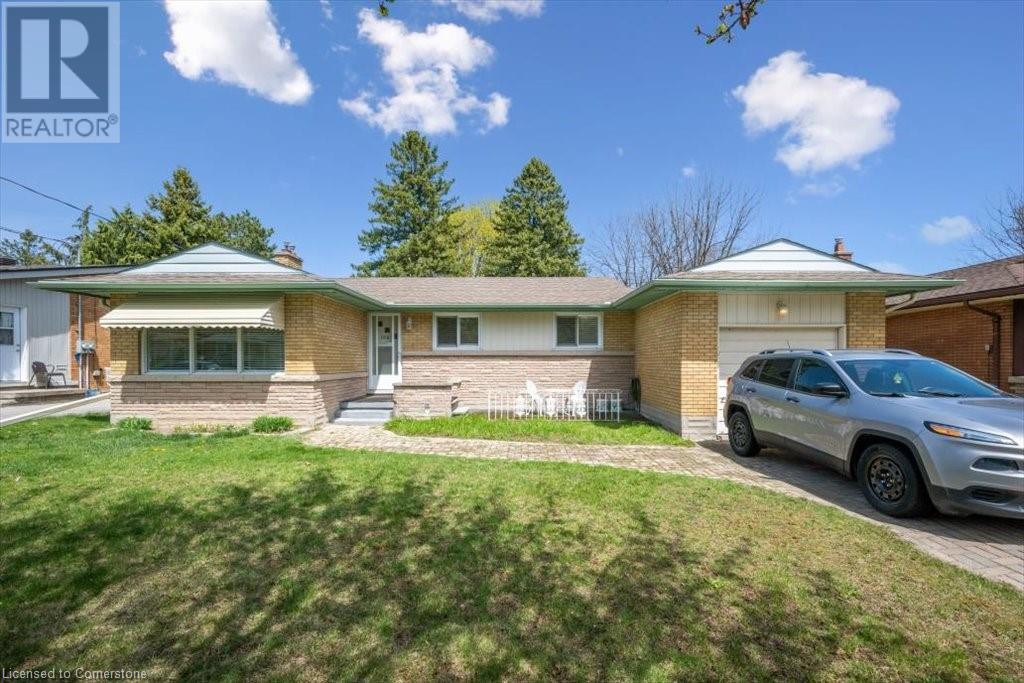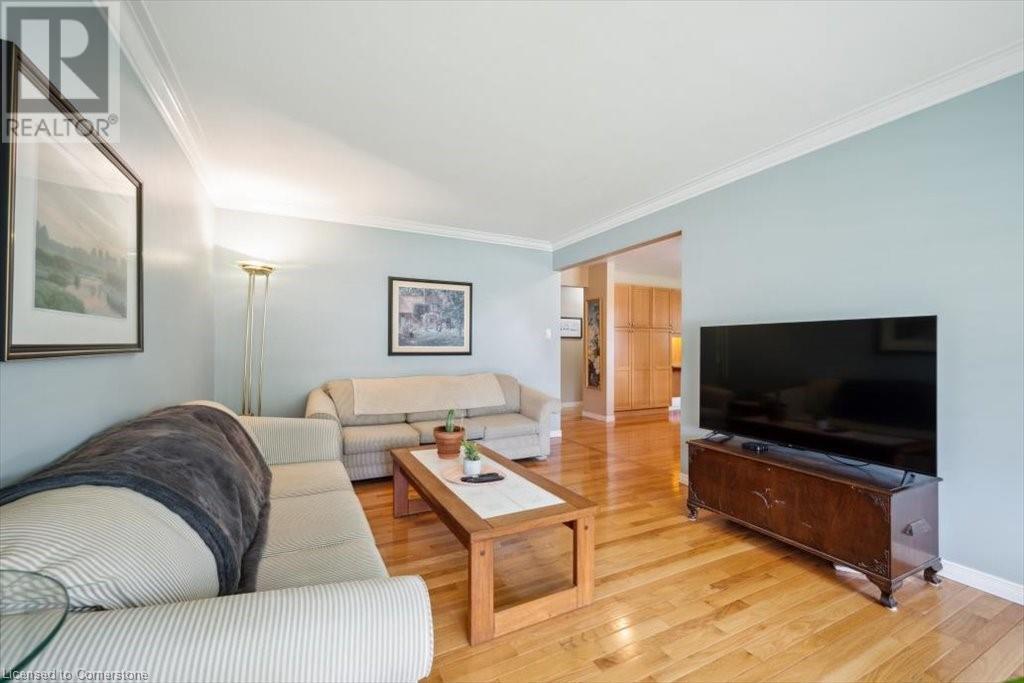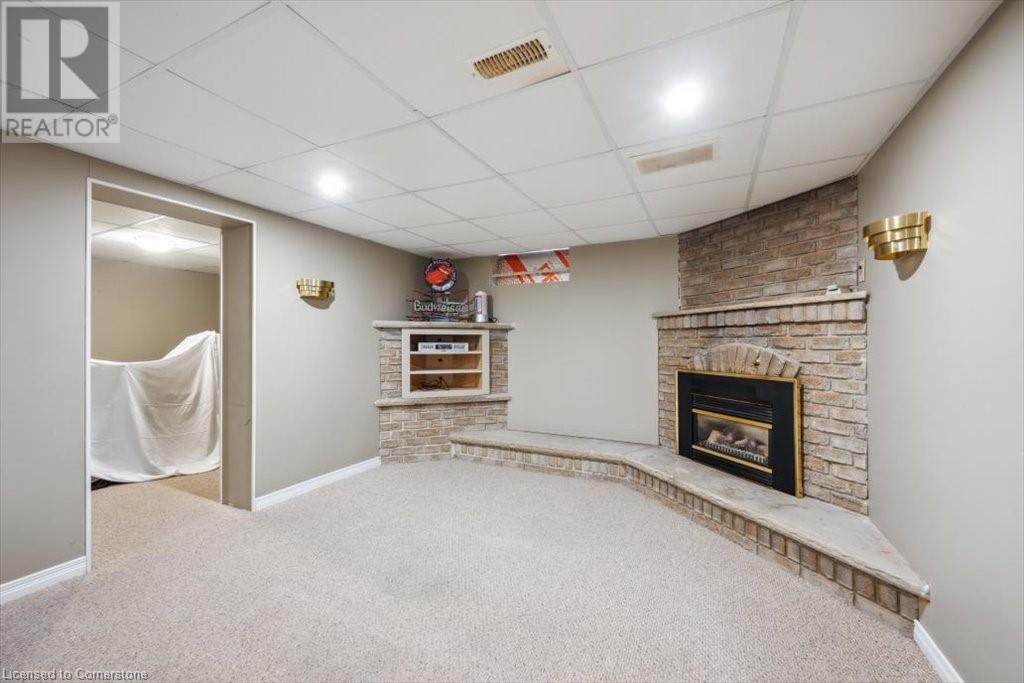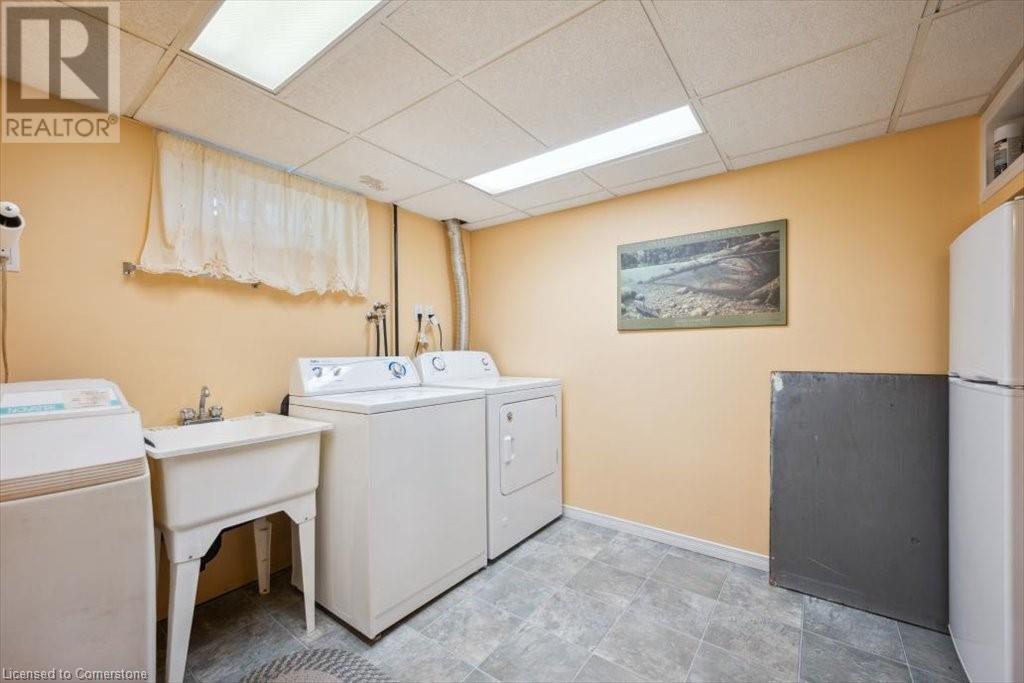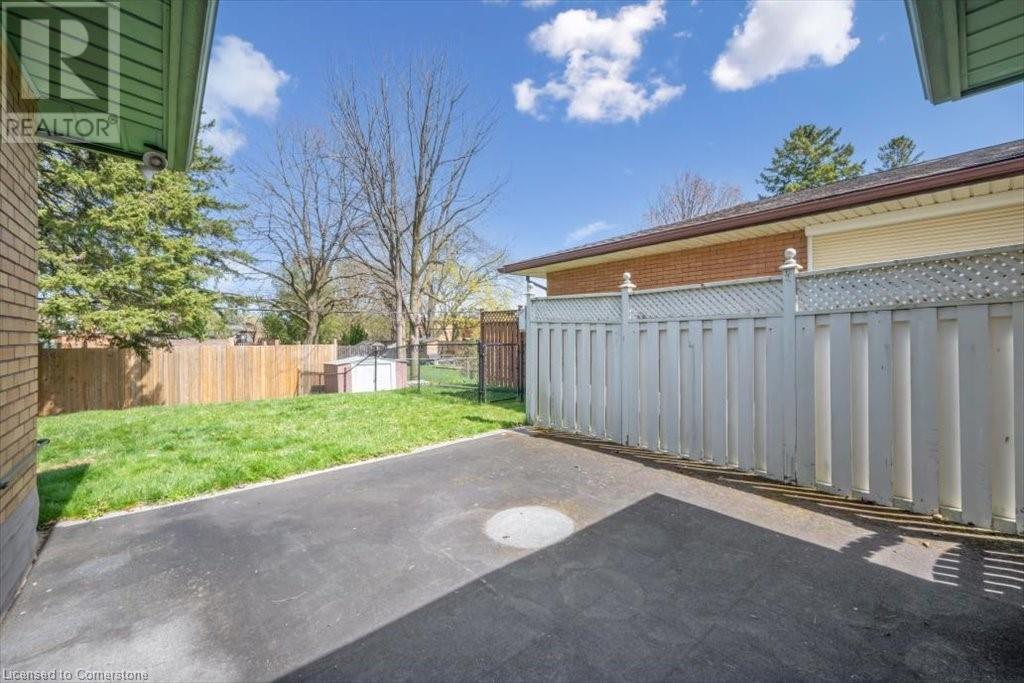106 Eton Drive Kitchener, Ontario N2B 1P1
$699,900
Tucked away on a desirable quiet tee lined street in an established area, this bungalow is perfect for the downsizer or first time buyer. Functional open main level floor layout offers hardwood flooring, Large living room, cove molding, open concept kitchen, shaker cabinetry, wall of pantry offers abundant storage, fridge, stove, dishwasher included. Dining area. Carpet free main floor. Side entry provides potential for an in-law suite or future duplex. Large finished rec room, fireplace lower-level den or office. Finished laundry with washer and dryer, Water softener, Single car garage, parking for multiple vehicles. Generous sized backyard mostly fenced. Exceptional location close to schools, shopping, highway access, worship, Community pool, library. Attractive pricing offers the opportunity to build future equity. Book your viewing before its gone. (id:42029)
Property Details
| MLS® Number | 40721613 |
| Property Type | Single Family |
| AmenitiesNearBy | Place Of Worship, Public Transit, Schools, Shopping |
| CommunityFeatures | Community Centre |
| EquipmentType | Water Heater |
| ParkingSpaceTotal | 4 |
| RentalEquipmentType | Water Heater |
Building
| BathroomTotal | 2 |
| BedroomsAboveGround | 3 |
| BedroomsTotal | 3 |
| Appliances | Dishwasher, Dryer, Microwave, Refrigerator, Water Softener, Washer, Window Coverings |
| ArchitecturalStyle | Bungalow |
| BasementDevelopment | Partially Finished |
| BasementType | Full (partially Finished) |
| ConstructedDate | 1957 |
| ConstructionStyleAttachment | Detached |
| CoolingType | Central Air Conditioning |
| ExteriorFinish | Brick |
| FireplacePresent | Yes |
| FireplaceTotal | 1 |
| HeatingFuel | Natural Gas |
| HeatingType | Forced Air |
| StoriesTotal | 1 |
| SizeInterior | 1886 Sqft |
| Type | House |
| UtilityWater | Municipal Water |
Parking
| Attached Garage |
Land
| AccessType | Highway Access, Highway Nearby |
| Acreage | No |
| LandAmenities | Place Of Worship, Public Transit, Schools, Shopping |
| Sewer | Municipal Sewage System |
| SizeDepth | 118 Ft |
| SizeFrontage | 62 Ft |
| SizeTotalText | Under 1/2 Acre |
| ZoningDescription | R2 |
Rooms
| Level | Type | Length | Width | Dimensions |
|---|---|---|---|---|
| Lower Level | Laundry Room | 10'10'' x 8' | ||
| Lower Level | 4pc Bathroom | Measurements not available | ||
| Lower Level | Den | 10'11'' x 10'0'' | ||
| Lower Level | Recreation Room | 32' x 11'3'' | ||
| Main Level | 4pc Bathroom | Measurements not available | ||
| Main Level | Bedroom | 11'5'' x 9'9'' | ||
| Main Level | Bedroom | 9'10'' x 9'4'' | ||
| Main Level | Primary Bedroom | 11'11'' x 11'6'' | ||
| Main Level | Dining Room | 9'9'' x 9'0'' | ||
| Main Level | Kitchen | 11'2'' x 9'9'' | ||
| Main Level | Living Room | 16'11'' x 11'0'' |
https://www.realtor.ca/real-estate/28227837/106-eton-drive-kitchener
Interested?
Contact us for more information
Yogi Bednjicki
Salesperson
901 Victoria St. N.
Kitchener, Ontario N2B 3C3
Kevin Baker
Salesperson
901 Victoria St. N.
Kitchener, Ontario N2B 3C3

