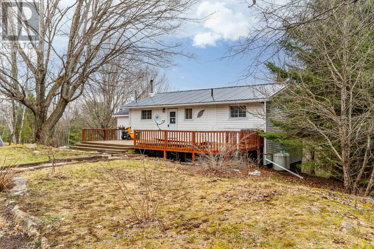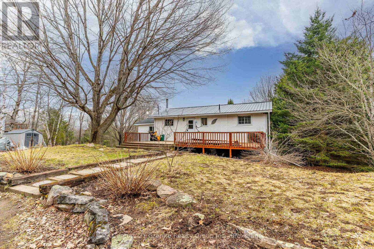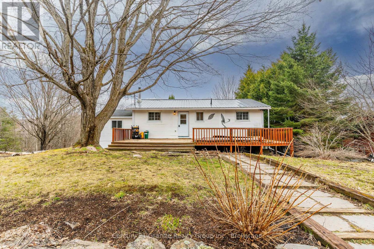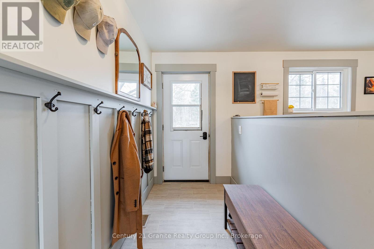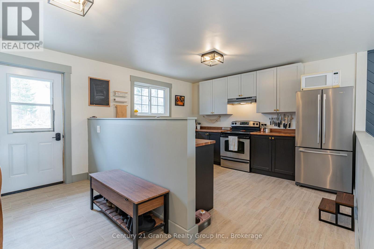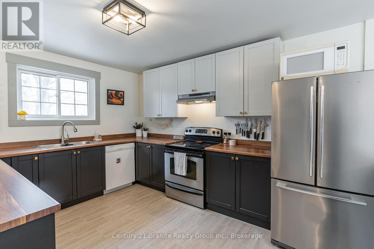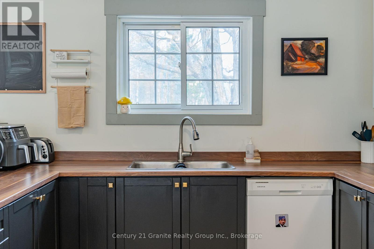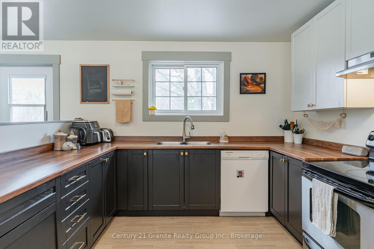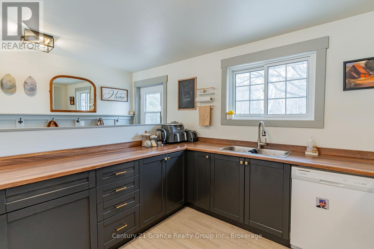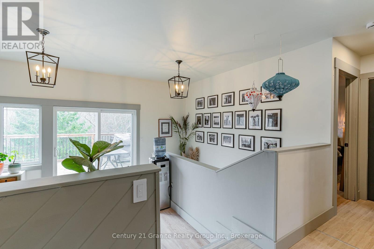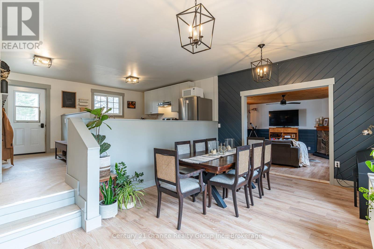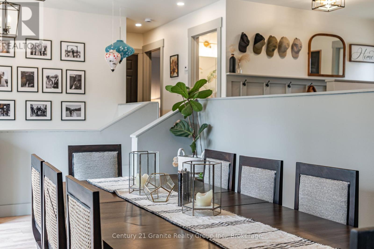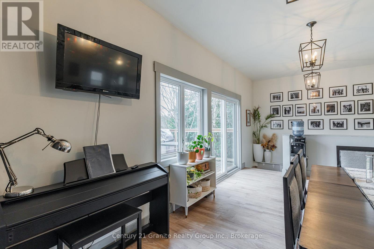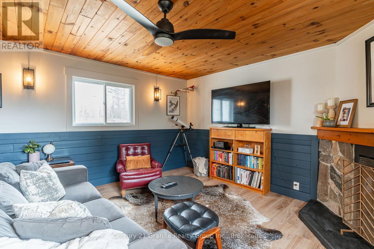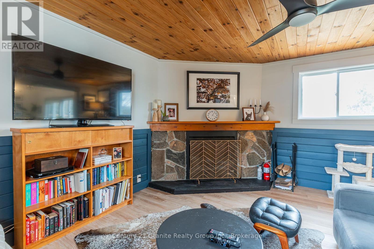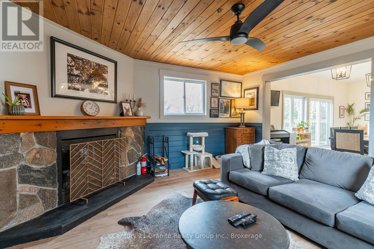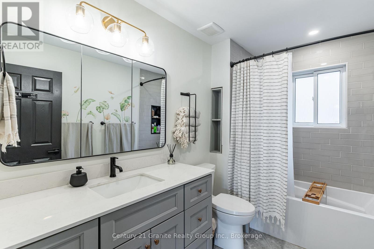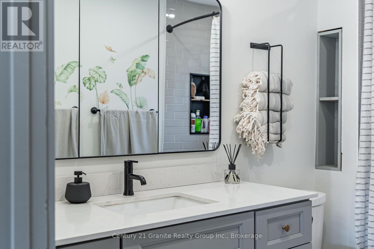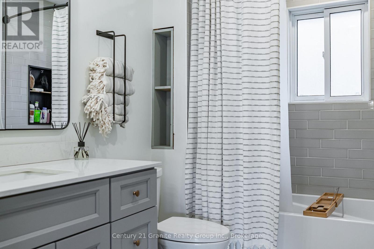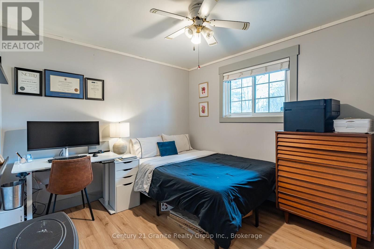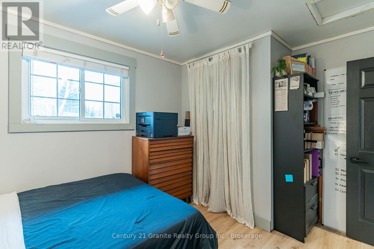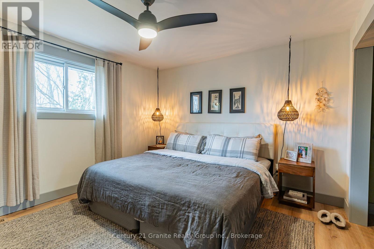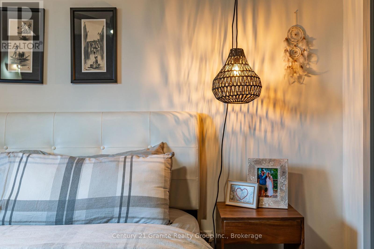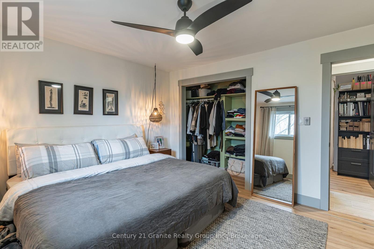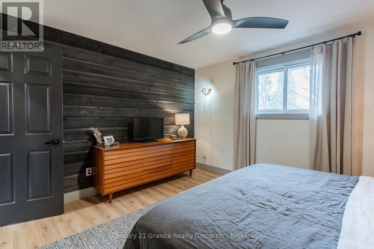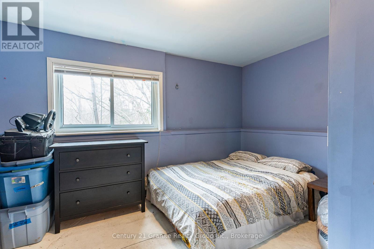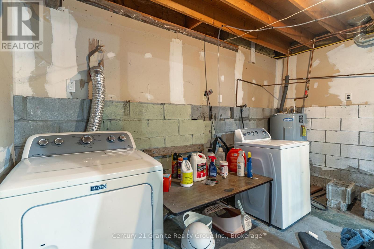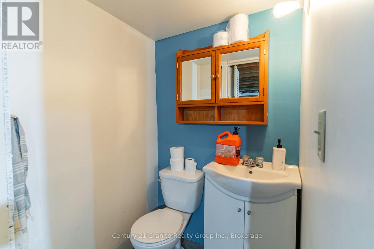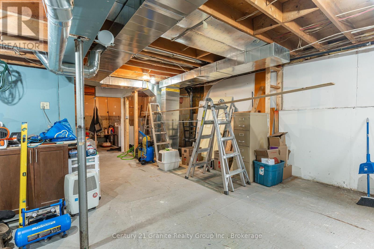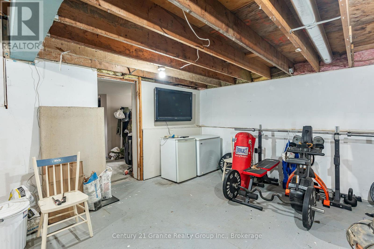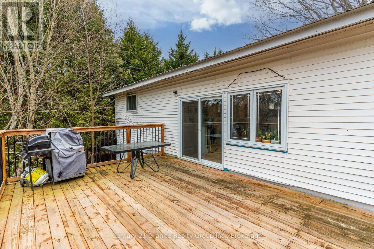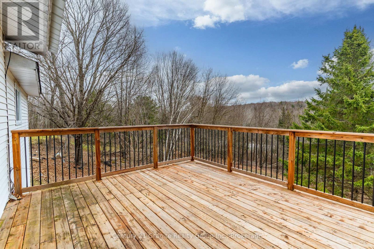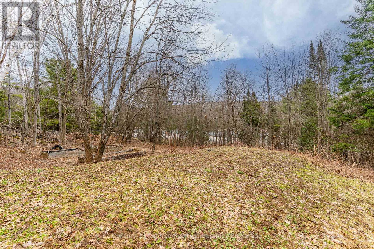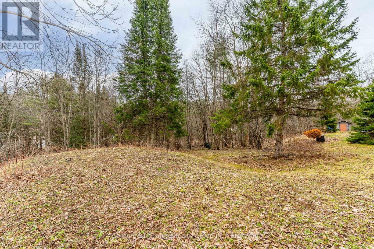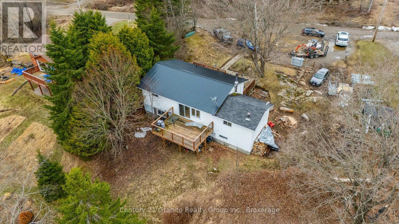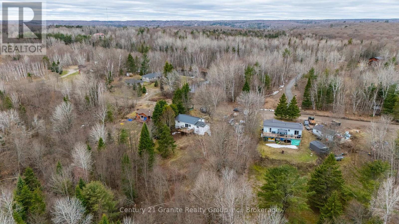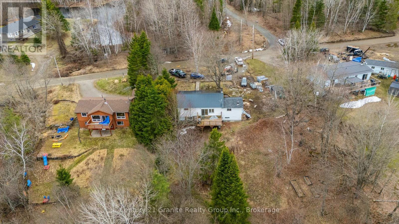1066 Kernohan Farm Trail Minden Hills (Minden), Ontario K0M 2K0
$479,000
This beautifully updated family home is nestled on a quiet, dead-end street in a desirable neighbourhood just minutes from the town of Minden. Set on over an acre of land, it offers a perfect balance of peaceful living and modern convenience. Inside, you'll find a bright, open concept living space filled with natural light. The modern kitchen has plenty of storage and counter space, and flows seamlessly into the dining room and spacious living area with a wood burning fireplace, perfect for cozy gatherings with family and friends. Step outside to the new back deck, where you can relax and take in the tranquil views of your well-treed, private backyard; a perfect oasis for outdoor living! Completing the main floor are two comfortable bedrooms and a beautifully renovated 4-piece bathroom with a heated floor and quartz countertops. The full basement is ready to be finished and includes a wood stove - ideal for extra warmth and ambiance. Additional updates include a new steel roof and new hot water tank, offering both style and peace of mind. Whether you're starting out, downsizing, or searching for a quiet retreat, this home offers exceptional value and country charm in Minden! (id:42029)
Property Details
| MLS® Number | X12101233 |
| Property Type | Single Family |
| Community Name | Minden |
| EquipmentType | Propane Tank |
| Features | Irregular Lot Size |
| ParkingSpaceTotal | 4 |
| RentalEquipmentType | Propane Tank |
| Structure | Deck, Shed |
Building
| BathroomTotal | 2 |
| BedroomsAboveGround | 3 |
| BedroomsTotal | 3 |
| Appliances | Water Heater, Dishwasher, Dryer, Stove, Washer, Window Coverings, Refrigerator |
| ArchitecturalStyle | Bungalow |
| BasementDevelopment | Unfinished |
| BasementType | Full (unfinished) |
| ConstructionStyleAttachment | Detached |
| ExteriorFinish | Vinyl Siding |
| FireplacePresent | Yes |
| FireplaceTotal | 2 |
| FireplaceType | Woodstove,insert |
| FoundationType | Block |
| HalfBathTotal | 1 |
| HeatingFuel | Propane |
| HeatingType | Forced Air |
| StoriesTotal | 1 |
| SizeInterior | 700 - 1100 Sqft |
| Type | House |
| UtilityWater | Drilled Well |
Parking
| No Garage |
Land
| AccessType | Year-round Access |
| Acreage | No |
| Sewer | Septic System |
| SizeDepth | 400 Ft |
| SizeFrontage | 165 Ft |
| SizeIrregular | 165 X 400 Ft |
| SizeTotalText | 165 X 400 Ft |
| ZoningDescription | Hr |
https://www.realtor.ca/real-estate/28208444/1066-kernohan-farm-trail-minden-hills-minden-minden
Interested?
Contact us for more information
Kirsten Rae
Salesperson
191 Highland Street, Unit 202
Haliburton, Ontario K0M 1S0
Kelly Kay
Salesperson
191 Highland Street, Unit 202
Haliburton, Ontario K0M 1S0

