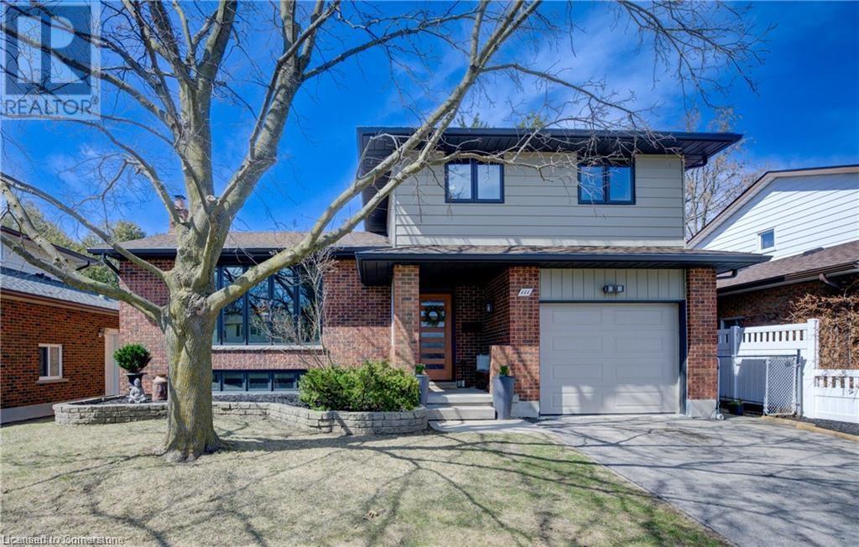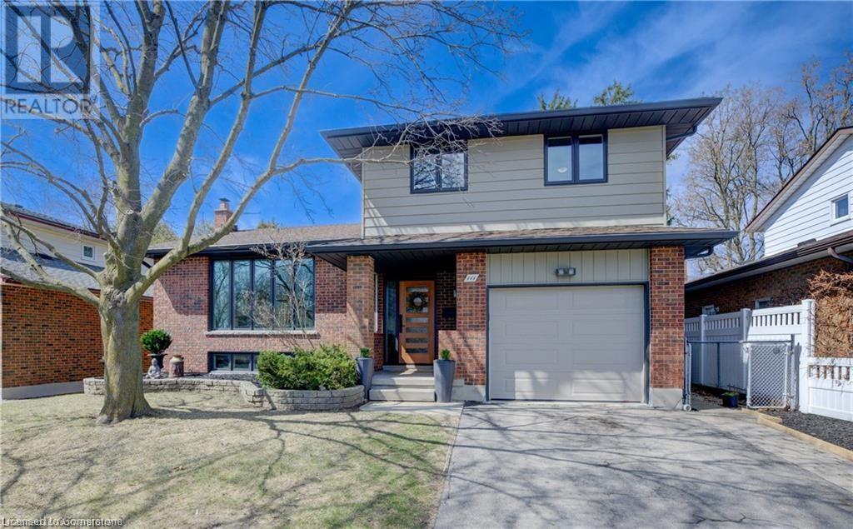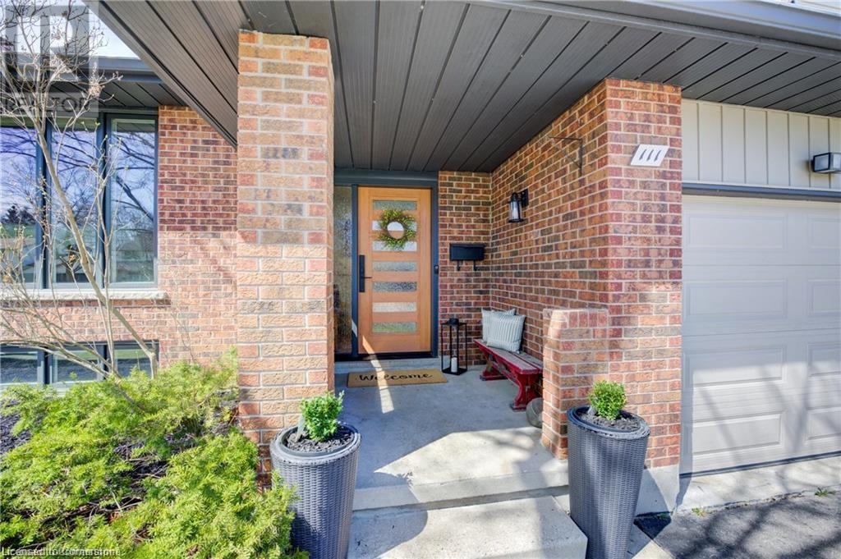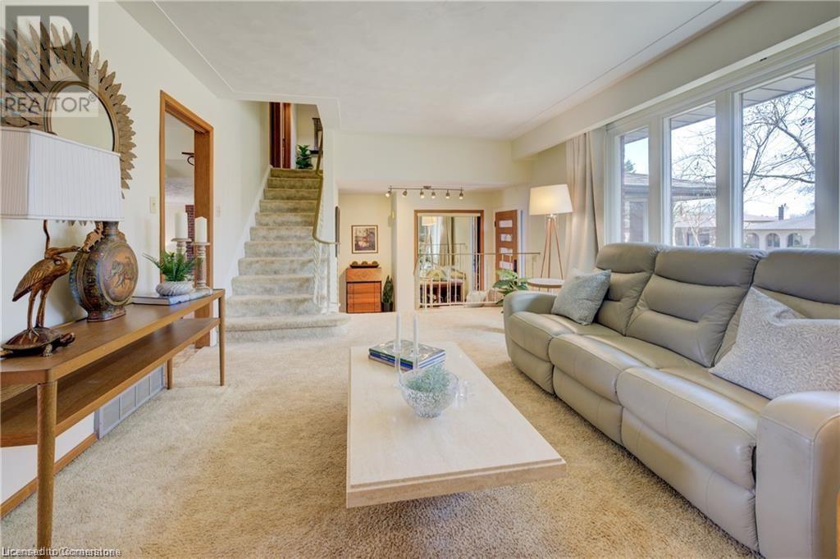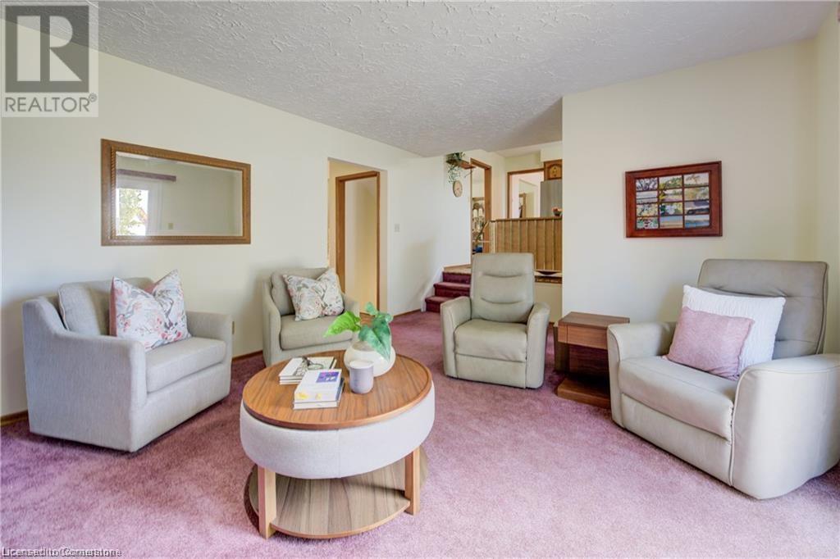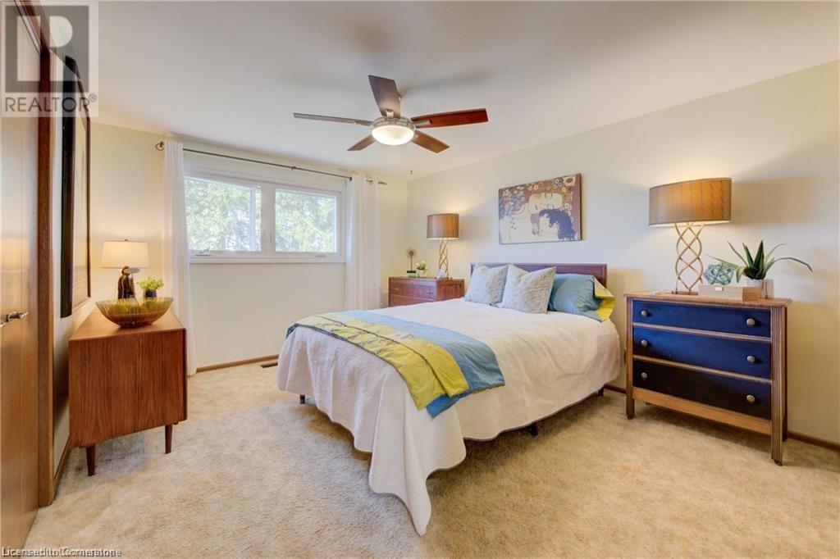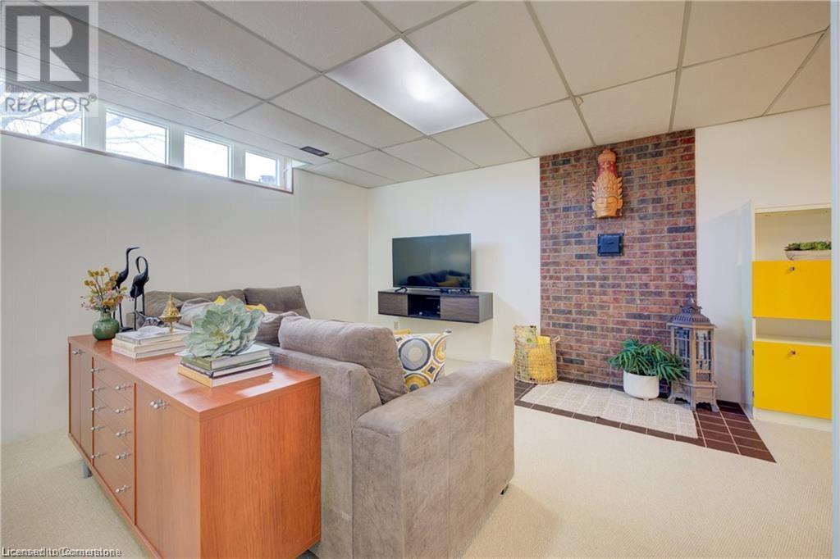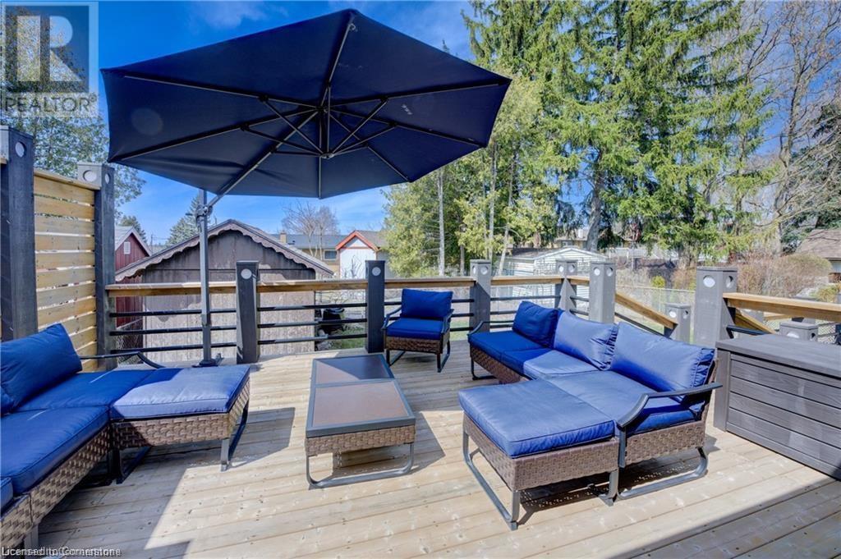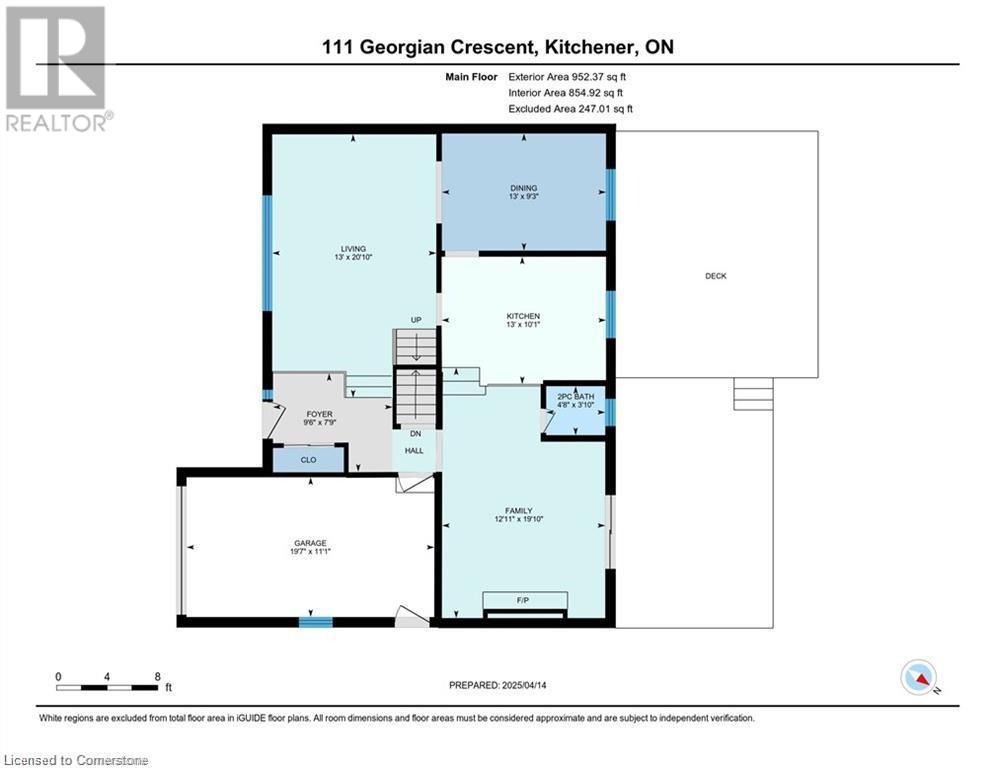111 Georgian Crescent Kitchener, Ontario N2B 3N8
$749,900
Located on a quiet crescent in desirable Grand River North, this spacious 4 level sidesplit might be the family home you've always dreamed of. Modern, elegant curb appeal makes a lasting first impression thanks to a recent exterior makeover (2022) including exterior paint, new doors (front and sliders) and new windows. Inside, most rooms are freshly painted in neutral tones throughout. Living space abounds thanks to a bright living room, along with a dining room, kitchen and cozy family room featuring a wood burning fireplace. There's also sliders to a newer two-tier back deck and a powder room on the main level. Upstairs you'll find three bedrooms including the primary overlooking the backyard, along with the home's main 5 piece bathroom. The finished basement offers brand new carpet in the large rec-room along with a 3 piece bathroom, a cold room, a large utility room that hosts the laundry facilities and plenty of storage space. The spacious, fenced backyard offers a great place to spend time with family and friends thanks to the 600 square foot dual level deck with built-in lighting. Mere steps from the beautiful greenery of Georgian Park and it's lovely walking trails, this location also offers close proximity to essential amenities and quick highway access. (id:42029)
Property Details
| MLS® Number | 40722708 |
| Property Type | Single Family |
| AmenitiesNearBy | Airport, Hospital, Park, Place Of Worship, Playground, Public Transit, Schools, Shopping, Ski Area |
| CommunityFeatures | Quiet Area, Community Centre |
| EquipmentType | Water Heater |
| Features | Southern Exposure |
| ParkingSpaceTotal | 2 |
| RentalEquipmentType | Water Heater |
| Structure | Shed |
Building
| BathroomTotal | 3 |
| BedroomsAboveGround | 3 |
| BedroomsTotal | 3 |
| Appliances | Central Vacuum, Dishwasher, Dryer, Refrigerator, Stove, Water Softener, Washer, Hood Fan, Window Coverings |
| BasementDevelopment | Finished |
| BasementType | Full (finished) |
| ConstructedDate | 1979 |
| ConstructionStyleAttachment | Detached |
| CoolingType | Central Air Conditioning |
| ExteriorFinish | Aluminum Siding, Brick Veneer |
| FireplaceFuel | Wood |
| FireplacePresent | Yes |
| FireplaceTotal | 1 |
| FireplaceType | Other - See Remarks |
| Fixture | Ceiling Fans |
| FoundationType | Poured Concrete |
| HalfBathTotal | 1 |
| HeatingFuel | Natural Gas |
| HeatingType | Forced Air |
| SizeInterior | 2084 Sqft |
| Type | House |
| UtilityWater | Municipal Water |
Parking
| Attached Garage |
Land
| AccessType | Highway Access |
| Acreage | No |
| LandAmenities | Airport, Hospital, Park, Place Of Worship, Playground, Public Transit, Schools, Shopping, Ski Area |
| Sewer | Municipal Sewage System |
| SizeDepth | 100 Ft |
| SizeFrontage | 50 Ft |
| SizeTotalText | Under 1/2 Acre |
| ZoningDescription | Res-2 |
Rooms
| Level | Type | Length | Width | Dimensions |
|---|---|---|---|---|
| Second Level | Dining Room | 9'3'' x 13'0'' | ||
| Second Level | Living Room | 20'10'' x 13'0'' | ||
| Second Level | Kitchen | 10'1'' x 13'0'' | ||
| Third Level | 5pc Bathroom | 7'1'' x 13'4'' | ||
| Third Level | Bedroom | 9'5'' x 12'9'' | ||
| Third Level | Bedroom | 8'11'' x 12'9'' | ||
| Third Level | Primary Bedroom | 12'2'' x 13'5'' | ||
| Basement | 3pc Bathroom | 8'6'' x 4'11'' | ||
| Basement | Utility Room | 18'6'' x 12'2'' | ||
| Basement | Recreation Room | 18'11'' x 25'6'' | ||
| Main Level | 2pc Bathroom | 3'10'' x 4'8'' | ||
| Main Level | Family Room | 19'10'' x 12'11'' | ||
| Main Level | Foyer | 7'9'' x 9'6'' |
https://www.realtor.ca/real-estate/28233401/111-georgian-crescent-kitchener
Interested?
Contact us for more information
Mary Keller
Broker
180 Weber St. S.
Waterloo, Ontario N2J 2B2
Riley Keller
Salesperson
180 Weber St. S.
Waterloo, Ontario N2J 2B2

