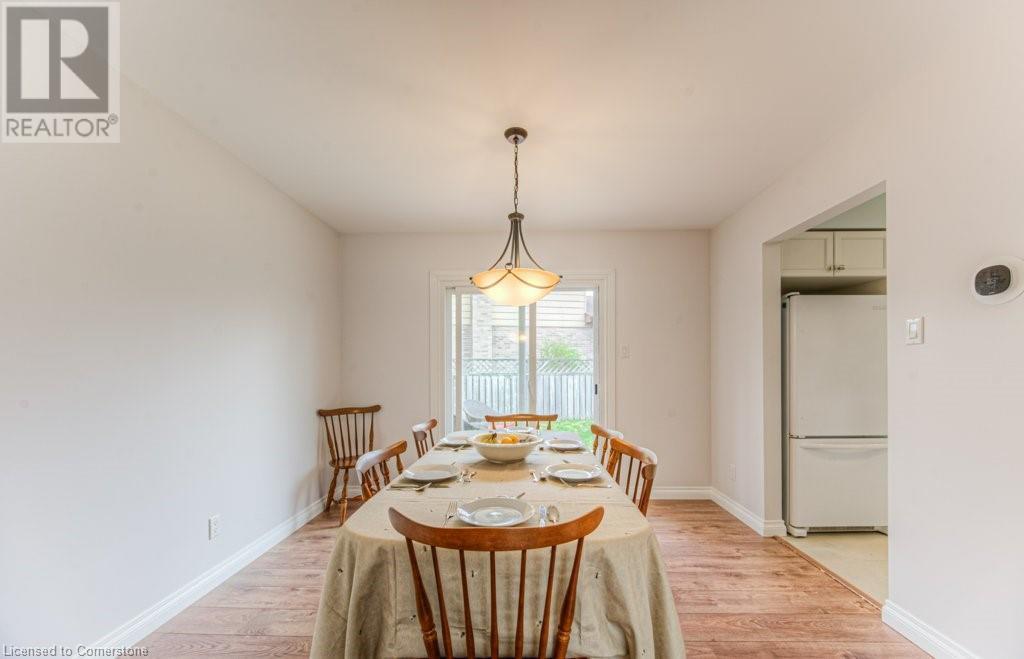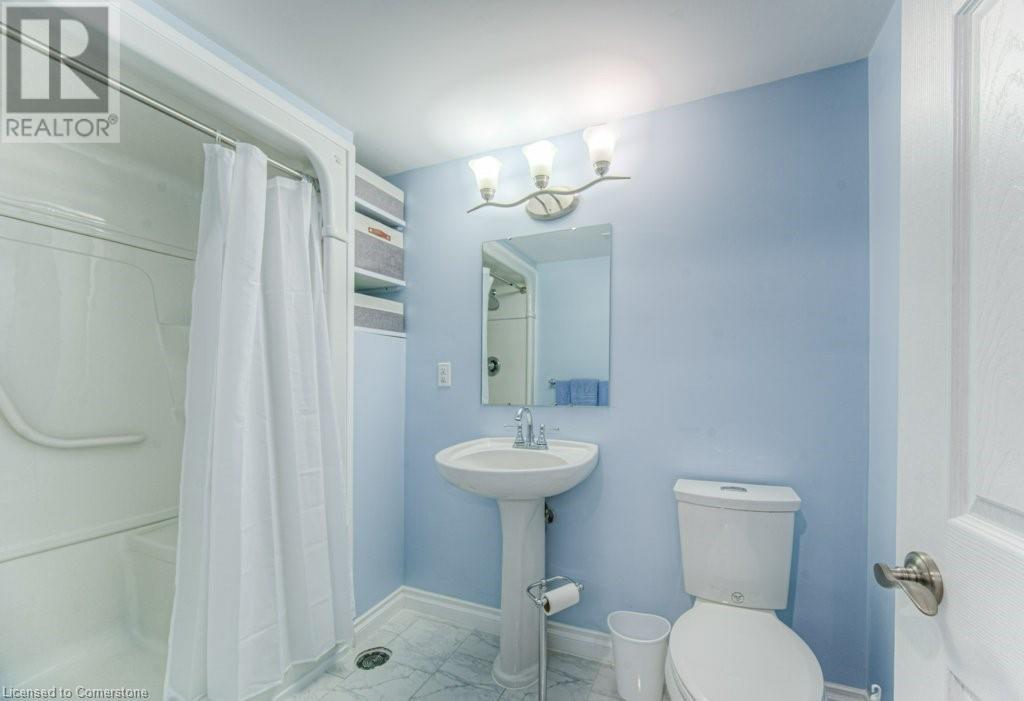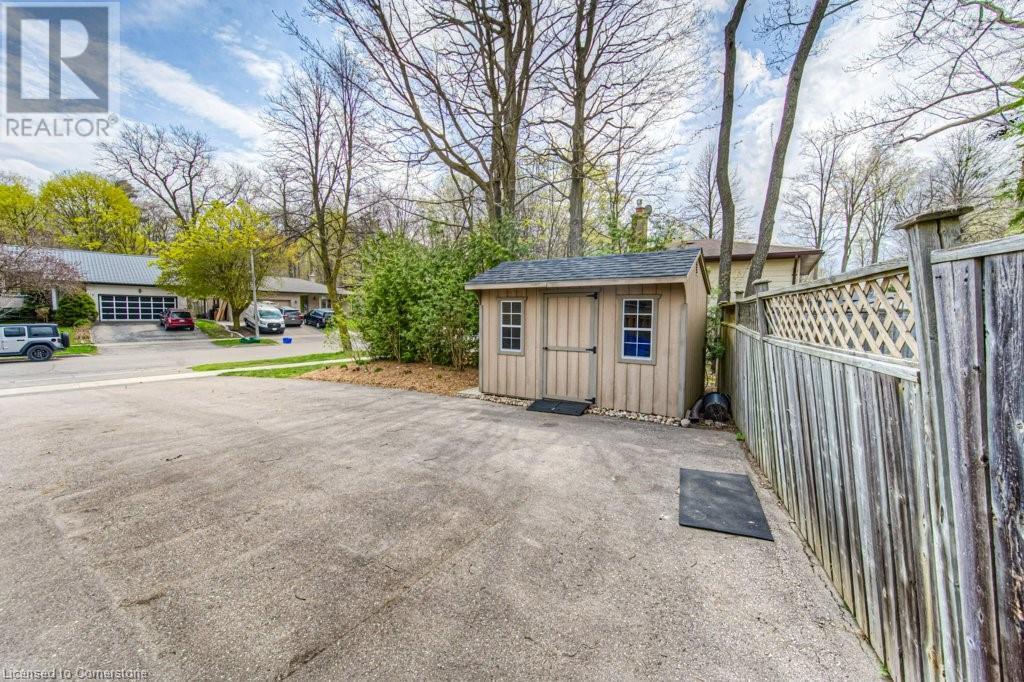111 Martinglen Crescent Kitchener, Ontario N2E 2A3
$699,000
OPEN HOUSE: Saturday, May 3rd & Sunday, May 4th (2–4 PM) Welcome to 111 Martinglen Crescent — a beautifully updated family home nestled on a quiet, tree-lined crescent in the sought-after Country Hills neighborhood. From the moment you arrive, the great curb appeal and spacious 6-car driveway—perfect for extra vehicles, a camper van, or off-road toys—sets the tone for what’s inside. This move-in ready home has been completely updated top to bottom, offering a clean, bright, and welcoming space throughout. Step inside to find a sun-filled living room with a large bay window, new flooring, and modern pot lights, that seamlessly flows into the dining room with walkout access to deck and fully fenced big backyard—ideal for kids, pets, and entertaining. The updated kitchen is a showstopper: Quartz countertops, Fishbone-tiled backsplash, Ample cupboard & counter space, Pot lights, tiled floors, and Backyard window view. Upstairs, you'll find three spacious bedrooms, including the primary bedroom having convenient access to an updated 5-piece privileged ensuite bath. The lower level features a large family room, perfect for entertaining with modern potlights, big windows, wet bar, fireplace, and a separate entrance—perfect for a home office, guest suite, or in-law/multigenerational living. The basement level is partially finished, offering loads of storage or potential to create even more living space. Enjoy a pool-sized fenced backyard, ideal for children, pets, gardening and complete with a shed. You're just minutes from the expressway and close to parks, schools, trails, and all the amenities you could want. The list of updates is extensive—just move in and enjoy! Contact your REALTOR® today to schedule your private viewing. (id:42029)
Property Details
| MLS® Number | 40722950 |
| Property Type | Single Family |
| AmenitiesNearBy | Park, Place Of Worship, Playground, Public Transit, Schools, Shopping |
| CommunityFeatures | Quiet Area, Community Centre, School Bus |
| EquipmentType | None |
| Features | Conservation/green Belt, Wet Bar, Paved Driveway |
| ParkingSpaceTotal | 6 |
| RentalEquipmentType | None |
| Structure | Shed |
Building
| BathroomTotal | 2 |
| BedroomsAboveGround | 3 |
| BedroomsTotal | 3 |
| Appliances | Dishwasher, Dryer, Refrigerator, Stove, Water Softener, Wet Bar, Washer, Hood Fan |
| BasementDevelopment | Partially Finished |
| BasementType | Full (partially Finished) |
| ConstructedDate | 1981 |
| ConstructionStyleAttachment | Detached |
| CoolingType | Central Air Conditioning |
| ExteriorFinish | Aluminum Siding, Brick Veneer |
| FireProtection | Smoke Detectors |
| Fixture | Ceiling Fans |
| FoundationType | Poured Concrete |
| HeatingFuel | Natural Gas |
| HeatingType | Forced Air, Heat Pump |
| SizeInterior | 1764 Sqft |
| Type | House |
| UtilityWater | Municipal Water |
Land
| AccessType | Highway Access |
| Acreage | No |
| FenceType | Fence |
| LandAmenities | Park, Place Of Worship, Playground, Public Transit, Schools, Shopping |
| Sewer | Municipal Sewage System |
| SizeDepth | 85 Ft |
| SizeFrontage | 102 Ft |
| SizeTotalText | Under 1/2 Acre |
| ZoningDescription | Rsa |
Rooms
| Level | Type | Length | Width | Dimensions |
|---|---|---|---|---|
| Second Level | 5pc Bathroom | Measurements not available | ||
| Second Level | Bedroom | 10'10'' x 9'5'' | ||
| Second Level | Bedroom | 10'9'' x 10'1'' | ||
| Second Level | Primary Bedroom | 13'3'' x 11'5'' | ||
| Basement | Utility Room | Measurements not available | ||
| Basement | Storage | 24'3'' x 20'2'' | ||
| Basement | Laundry Room | 16'10'' x 15'4'' | ||
| Lower Level | 3pc Bathroom | Measurements not available | ||
| Lower Level | Office | 11'4'' x 9'1'' | ||
| Lower Level | Family Room | 21'8'' x 14'10'' | ||
| Main Level | Dining Room | 11'0'' x 9'7'' | ||
| Main Level | Kitchen | 13'1'' x 11'1'' | ||
| Main Level | Living Room | 17'9'' x 10'10'' |
https://www.realtor.ca/real-estate/28235382/111-martinglen-crescent-kitchener
Interested?
Contact us for more information
Charlotte Zawada
Salesperson
901 Victoria Street N., Suite B
Kitchener, Ontario N2B 3C3

















































