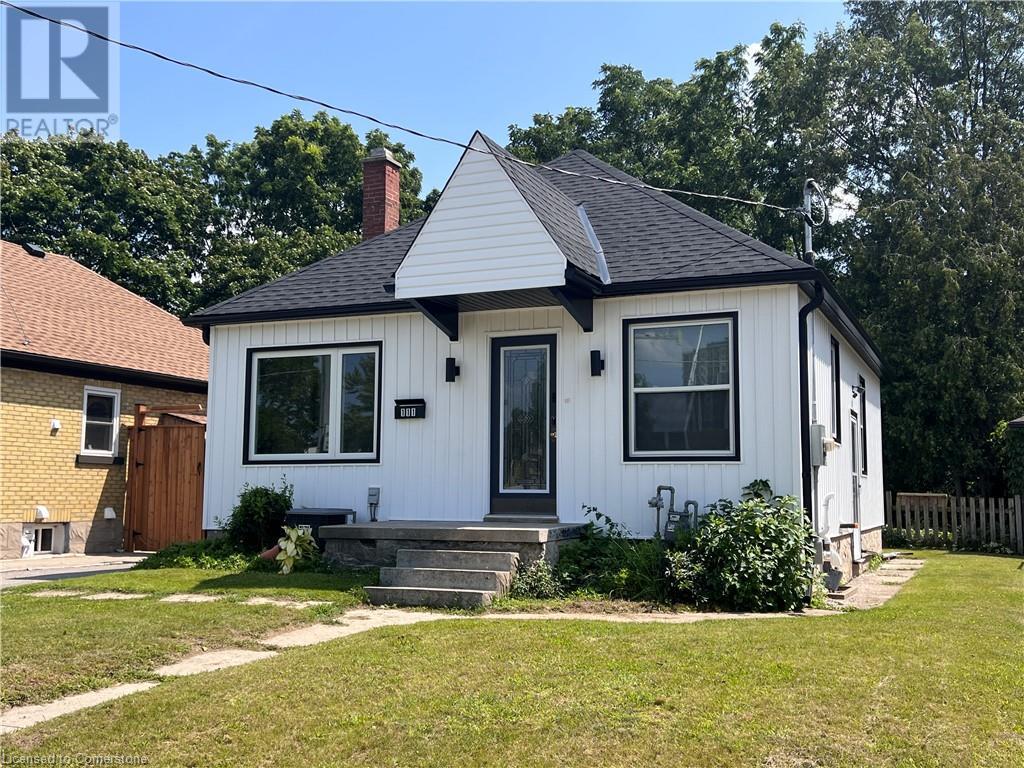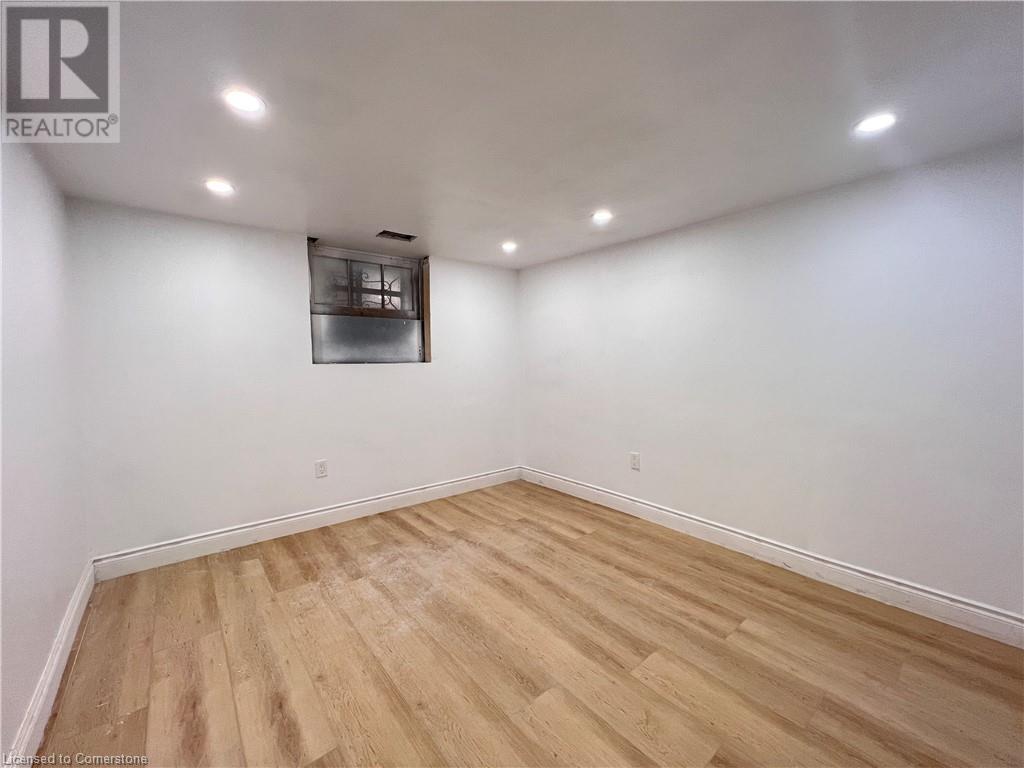111 Stirling Avenue S Kitchener, Ontario N2G 3N8
$2,750 Monthly
Centrally located with direct access to bus routes, shopping amenities and minutes from DTK Kitchener sits this fully renovated single detached home which offers modern finishes throughout, including new kitchen, appliances, 2 bedrooms on main floor, new flooring, pot lighting, full main family bathroom and living area. The lower level adorns a recroom and an additional bedroom with egress windows, a full 3pc bathroom and a side entrance. The home features new windows, new roof, and new siding to provide an energy efficient living environment. A detached garage and single driveway for up to 4 cars. A great opportunity close to the LRT line, across the street from CHCI. (id:42029)
Property Details
| MLS® Number | 40711907 |
| Property Type | Single Family |
| AmenitiesNearBy | Golf Nearby, Park, Place Of Worship, Public Transit, Schools, Shopping |
| ParkingSpaceTotal | 4 |
Building
| BathroomTotal | 2 |
| BedroomsAboveGround | 2 |
| BedroomsBelowGround | 1 |
| BedroomsTotal | 3 |
| Appliances | Dishwasher, Dryer, Refrigerator, Stove, Water Softener, Washer, Hood Fan |
| ArchitecturalStyle | Bungalow |
| BasementDevelopment | Finished |
| BasementType | Full (finished) |
| ConstructedDate | 1940 |
| ConstructionStyleAttachment | Detached |
| CoolingType | Central Air Conditioning |
| ExteriorFinish | Vinyl Siding |
| FoundationType | Poured Concrete |
| HeatingFuel | Natural Gas |
| HeatingType | Forced Air |
| StoriesTotal | 1 |
| SizeInterior | 1057 Sqft |
| Type | House |
| UtilityWater | Municipal Water |
Parking
| Detached Garage |
Land
| Acreage | No |
| LandAmenities | Golf Nearby, Park, Place Of Worship, Public Transit, Schools, Shopping |
| Sewer | Municipal Sewage System |
| SizeDepth | 110 Ft |
| SizeFrontage | 40 Ft |
| SizeTotalText | Under 1/2 Acre |
| ZoningDescription | R2a |
Rooms
| Level | Type | Length | Width | Dimensions |
|---|---|---|---|---|
| Basement | 3pc Bathroom | Measurements not available | ||
| Basement | Laundry Room | 13'5'' x 10'9'' | ||
| Basement | Bedroom | 10'8'' x 10'3'' | ||
| Basement | Recreation Room | 18'11'' x 10'4'' | ||
| Basement | Workshop | 8'6'' x 10'8'' | ||
| Main Level | Bedroom | 8'4'' x 11'4'' | ||
| Main Level | Primary Bedroom | 11'7'' x 11'4'' | ||
| Main Level | 4pc Bathroom | Measurements not available | ||
| Main Level | Living Room | 13'11'' x 11'4'' | ||
| Main Level | Eat In Kitchen | 13'7'' x 11'4'' |
https://www.realtor.ca/real-estate/28244247/111-stirling-avenue-s-kitchener
Interested?
Contact us for more information
Riz Jadavji
Salesperson
71 Weber Street E., Unit B
Kitchener, Ontario N2H 1C6
Nicole Shantz
Salesperson
71 Weber Street E.
Kitchener, Ontario N2H 1C6





















