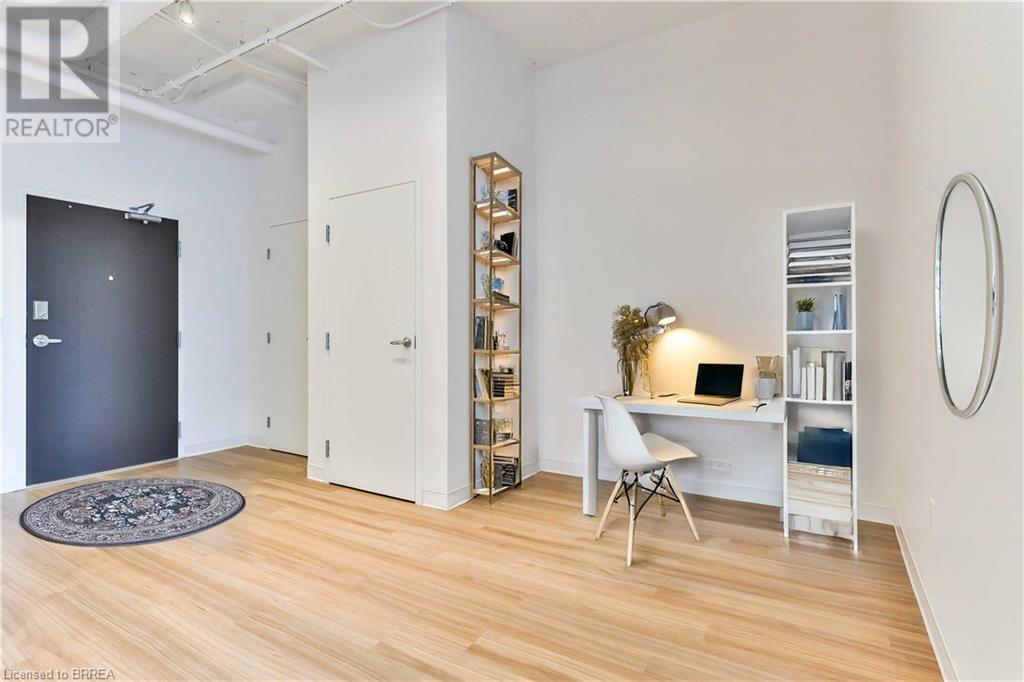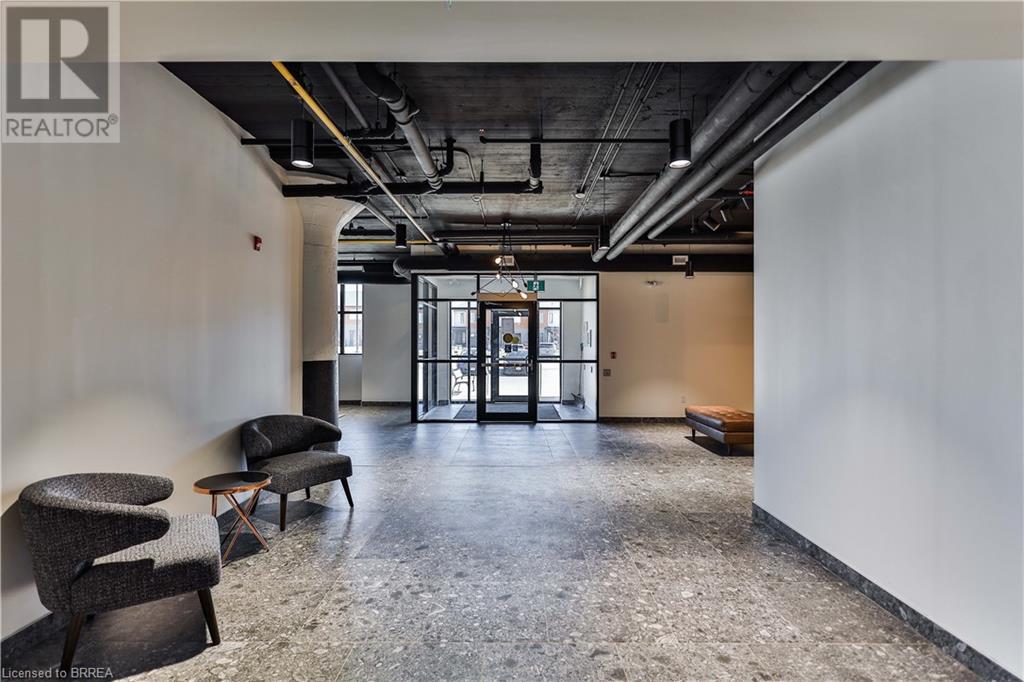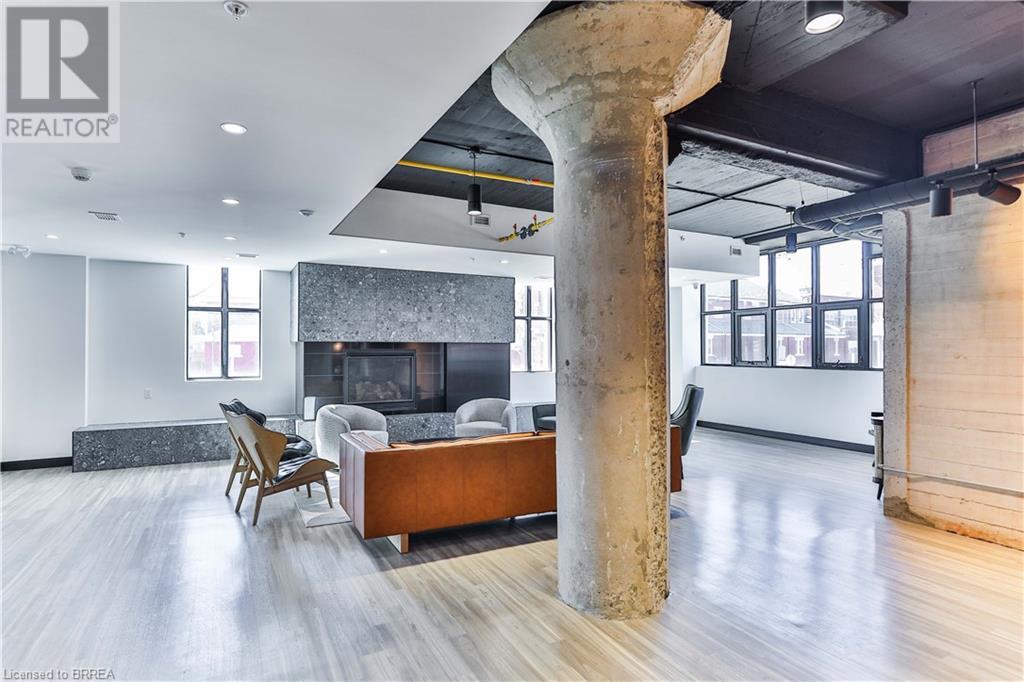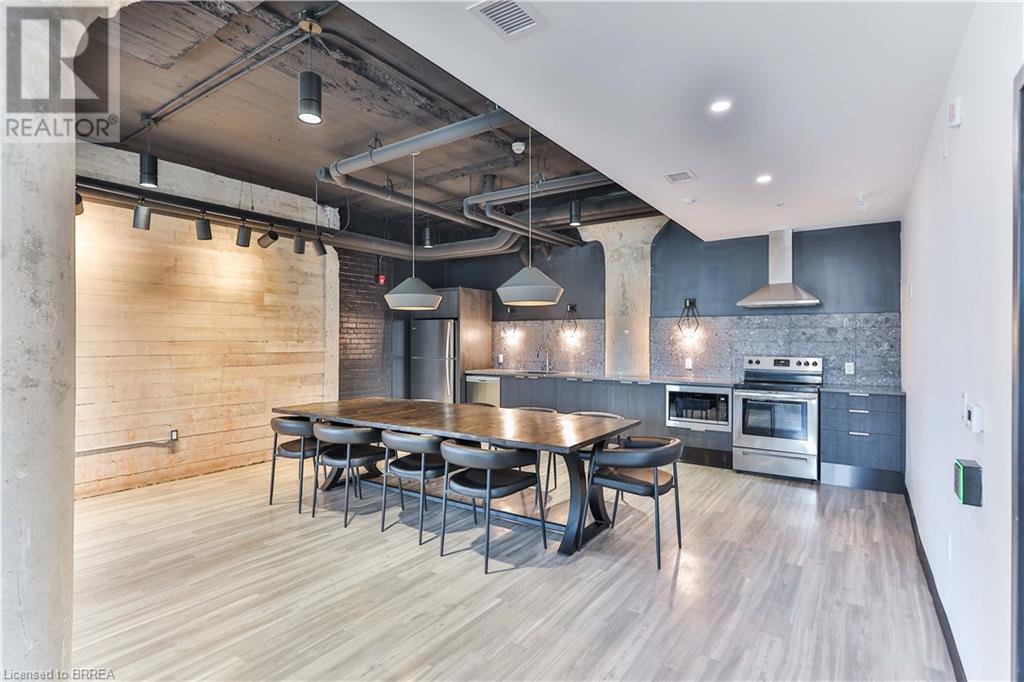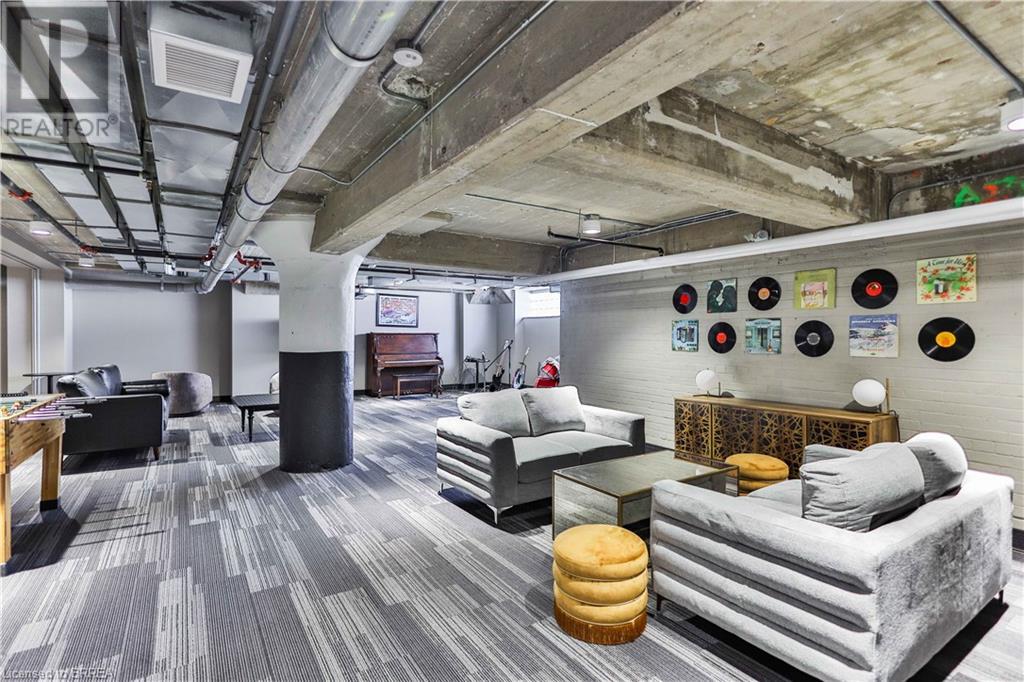120 Huron Street Unit# 211 Guelph, Ontario N1E 0T8
$2,500 MonthlyLandscaping
Welcome to your perfect Rental Unit in Guelph's desirable Alice Block Historic Lofts. This unit boasts a tremendous amount of incredible features such as 10ft High Ceilings, exposed brick, a private balcony, and plenty of upgrades throughout. As you enter the unit, you're welcomed into a spacious front area with the 4-piece bathroom to your right, finished with an upgraded vanity and tile. The one front closet has ample room for all your outerwear needs, while the other closet conceals your in-suite laundry! The large, open kitchen features upgraded countertops, cabinets, and appliances with plenty of countertop space for your prepping or entertainment needs. The Open Concept living space provides endless opportunities for you to layout your living & dining spaces however you please! The bedroom is generous in size, offering comfort and privacy. The balcony is private and for your exclusive use - perfect for a morning coffee. The Building also offers a fully equipped gym, rooftop terrace, games room and many more all included for your use! Book your showing today while this unit is still available! (id:42029)
Property Details
| MLS® Number | 40710842 |
| Property Type | Single Family |
| AmenitiesNearBy | Park, Playground, Public Transit, Schools, Shopping |
| CommunityFeatures | School Bus |
| Features | Balcony |
| ParkingSpaceTotal | 1 |
| StorageType | Locker |
Building
| BathroomTotal | 1 |
| BedroomsAboveGround | 1 |
| BedroomsBelowGround | 1 |
| BedroomsTotal | 2 |
| Amenities | Exercise Centre, Party Room |
| Appliances | Dishwasher, Dryer, Refrigerator, Stove, Washer, Hood Fan |
| BasementType | None |
| ConstructedDate | 2024 |
| ConstructionStyleAttachment | Attached |
| CoolingType | Central Air Conditioning |
| ExteriorFinish | Brick |
| FireProtection | Smoke Detectors |
| FoundationType | Insulated Concrete Forms |
| HeatingType | Heat Pump |
| StoriesTotal | 1 |
| SizeInterior | 800 Sqft |
| Type | Apartment |
| UtilityWater | Municipal Water |
Land
| Acreage | No |
| LandAmenities | Park, Playground, Public Transit, Schools, Shopping |
| Sewer | Municipal Sewage System |
| SizeTotalText | Unknown |
| ZoningDescription | R4b |
Rooms
| Level | Type | Length | Width | Dimensions |
|---|---|---|---|---|
| Main Level | 4pc Bathroom | 9'7'' x 5'4'' | ||
| Main Level | Primary Bedroom | 9'4'' x 10'5'' | ||
| Main Level | Living Room | 10'9'' x 14'2'' | ||
| Main Level | Dining Room | 10'9'' x 8'2'' | ||
| Main Level | Den | 10'5'' x 7'5'' | ||
| Main Level | Kitchen | 9'11'' x 9'8'' |
Utilities
| Electricity | Available |
https://www.realtor.ca/real-estate/28081792/120-huron-street-unit-211-guelph
Interested?
Contact us for more information
Eric Farrace
Salesperson
515 Park Road North-Suite B
Brantford, Ontario N3R 7K8





