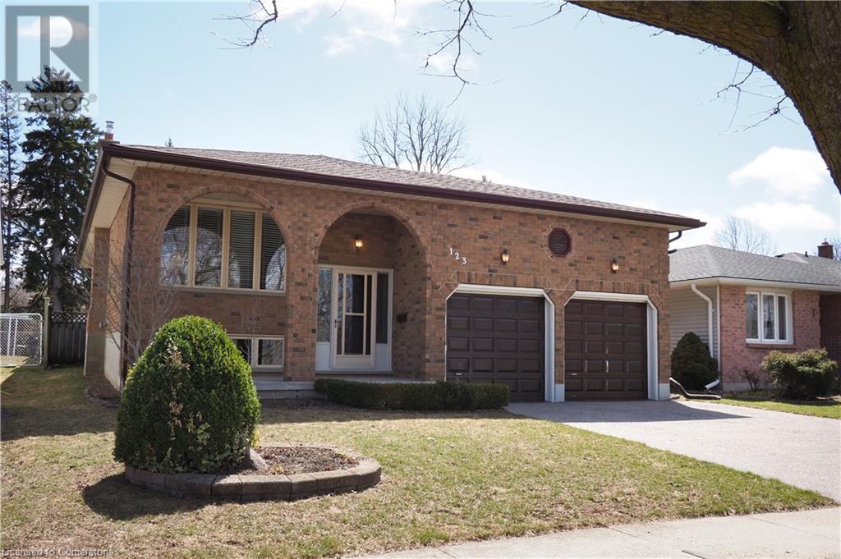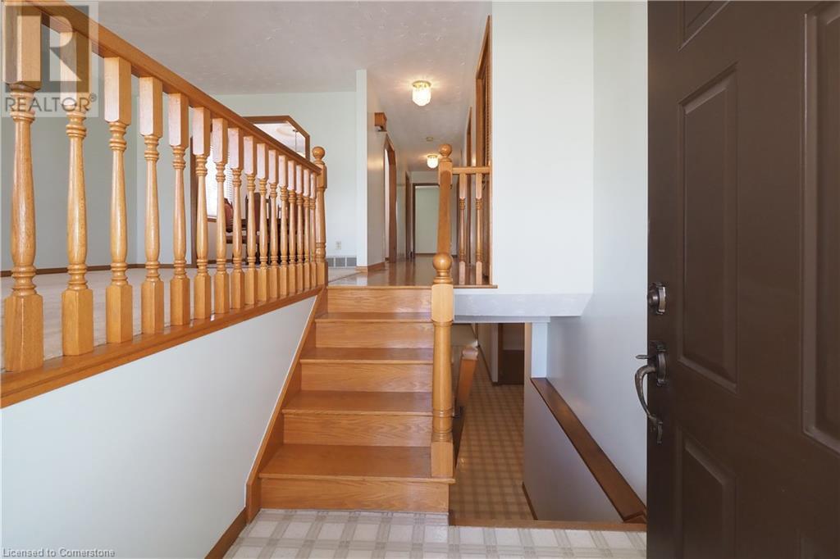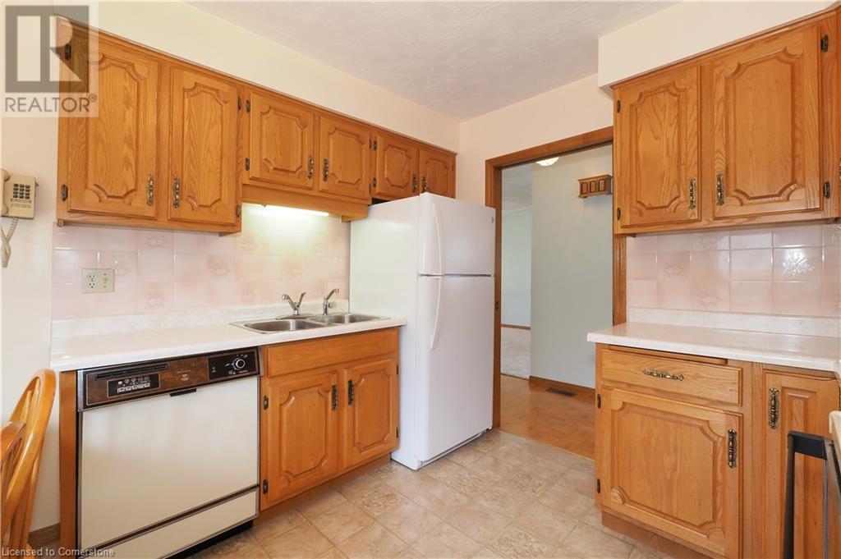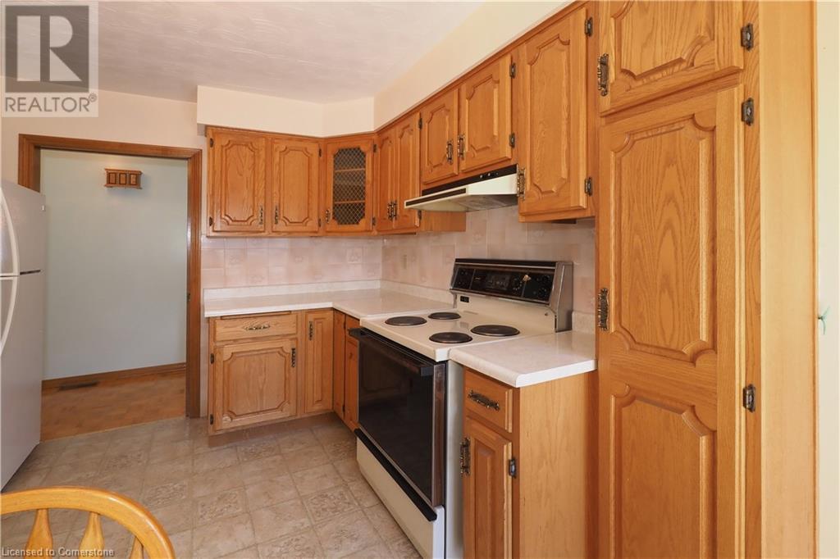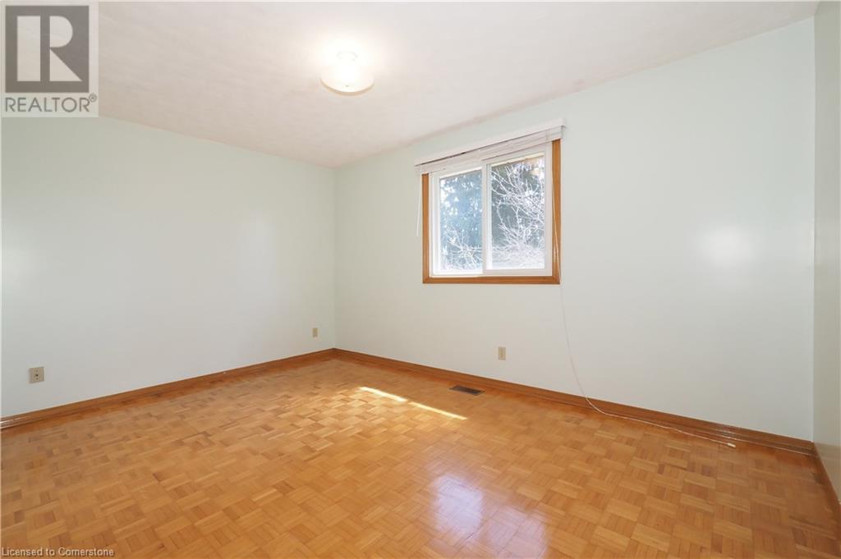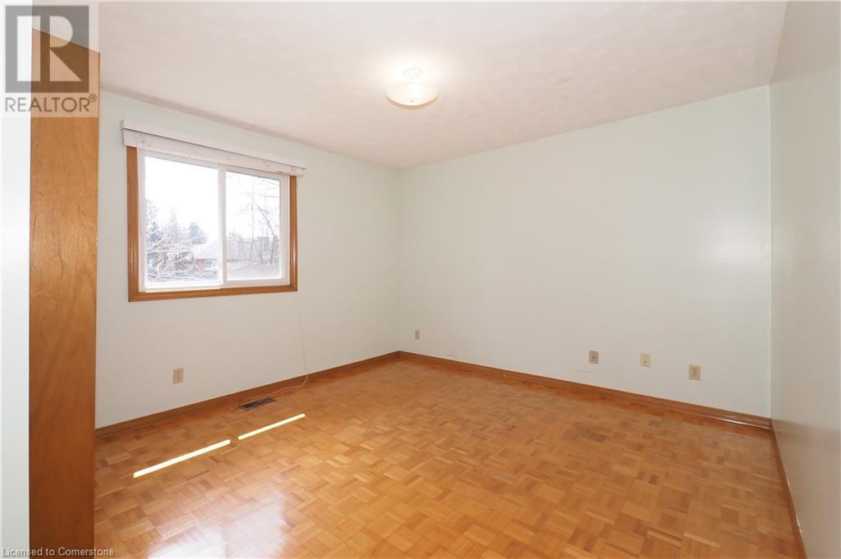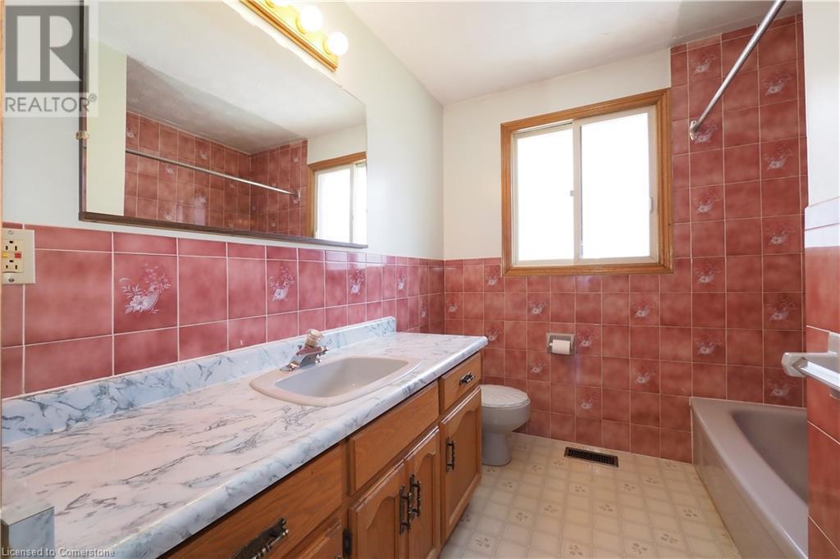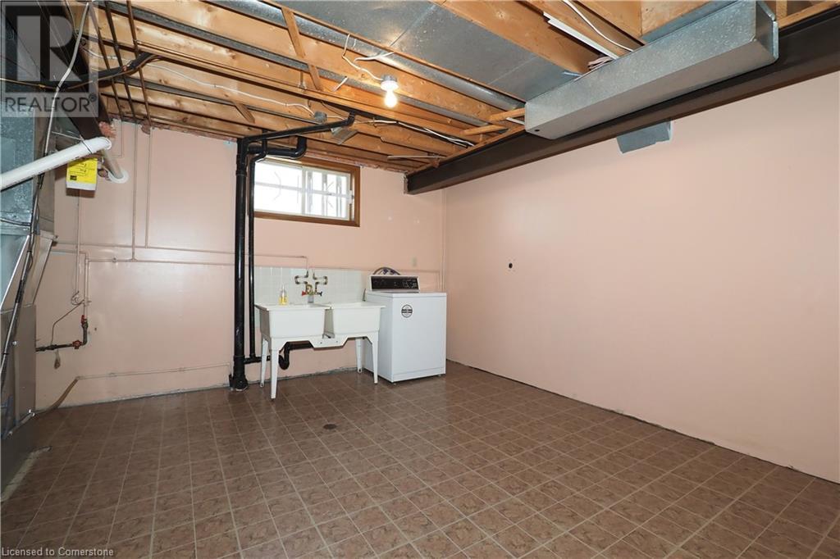123 Rothsay Avenue Kitchener, Ontario N2B 3S5
$780,000
Welcome to this well-maintained, solid brick beauty – proudly owned by just one family and built to stand the test of time. Offering 3+1 bedrooms and 2 full bathrooms, this spacious and thoughtfully laid-out home is perfect for families, pet lovers, and anyone looking for flexible living options. Sitting on a generously sized lot, the large, private yard provides plenty of room for kids to play or pets to roam. Inside, the current in-law setup in the lower level adds incredible potential. Whether you keep it as-is or explore the opportunity to convert it into a legal duplex for added income. A double car garage provides ample storage and parking space, and the home’s location is just as ideal. Close to schools, shopping, parks, and all essential amenities. This is a rare find that offers both comfort and future investment potential. Come see the possibilities for yourself and book a showing today. (id:42029)
Property Details
| MLS® Number | 40715545 |
| Property Type | Single Family |
| AmenitiesNearBy | Airport, Hospital, Park, Place Of Worship, Public Transit, Schools, Shopping |
| Features | Paved Driveway, Sump Pump, Automatic Garage Door Opener, In-law Suite |
| ParkingSpaceTotal | 4 |
| Structure | Shed |
Building
| BathroomTotal | 2 |
| BedroomsAboveGround | 3 |
| BedroomsBelowGround | 1 |
| BedroomsTotal | 4 |
| Appliances | Dishwasher, Refrigerator, Stove, Washer, Hood Fan |
| ArchitecturalStyle | Raised Bungalow |
| BasementDevelopment | Finished |
| BasementType | Full (finished) |
| ConstructedDate | 1988 |
| ConstructionStyleAttachment | Detached |
| CoolingType | Central Air Conditioning |
| ExteriorFinish | Brick |
| FoundationType | Poured Concrete |
| HeatingFuel | Natural Gas |
| HeatingType | Forced Air |
| StoriesTotal | 1 |
| SizeInterior | 2365 Sqft |
| Type | House |
| UtilityWater | Municipal Water |
Parking
| Attached Garage |
Land
| AccessType | Highway Access |
| Acreage | No |
| LandAmenities | Airport, Hospital, Park, Place Of Worship, Public Transit, Schools, Shopping |
| Sewer | Municipal Sewage System |
| SizeDepth | 149 Ft |
| SizeFrontage | 45 Ft |
| SizeTotalText | Under 1/2 Acre |
| ZoningDescription | Res-2 |
Rooms
| Level | Type | Length | Width | Dimensions |
|---|---|---|---|---|
| Lower Level | Recreation Room | 13'4'' x 17'11'' | ||
| Lower Level | Utility Room | 13'0'' x 15'4'' | ||
| Lower Level | Kitchen | 16'5'' x 9'7'' | ||
| Lower Level | Other | 10'8'' x 9'0'' | ||
| Lower Level | Bedroom | 10'9'' x 9'7'' | ||
| Lower Level | 3pc Bathroom | 7'3'' x 7'10'' | ||
| Main Level | Living Room | 10'6'' x 15'11'' | ||
| Main Level | Kitchen | 13'0'' x 9'10'' | ||
| Main Level | Dining Room | 10'5'' x 9'10'' | ||
| Main Level | Primary Bedroom | 14'0'' x 12'11'' | ||
| Main Level | Bedroom | 13'0'' x 9'2'' | ||
| Main Level | Bedroom | 13'10'' x 9'10'' | ||
| Main Level | 4pc Bathroom | 10'4'' x 7'4'' |
https://www.realtor.ca/real-estate/28147487/123-rothsay-avenue-kitchener
Interested?
Contact us for more information
Tyler James Watts
Salesperson
640 Riverbend Dr.
Kitchener, Ontario N2K 3S2

