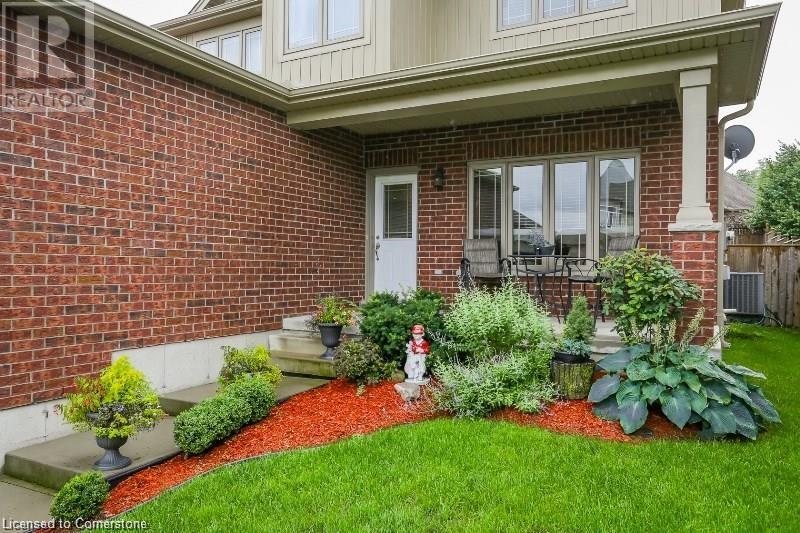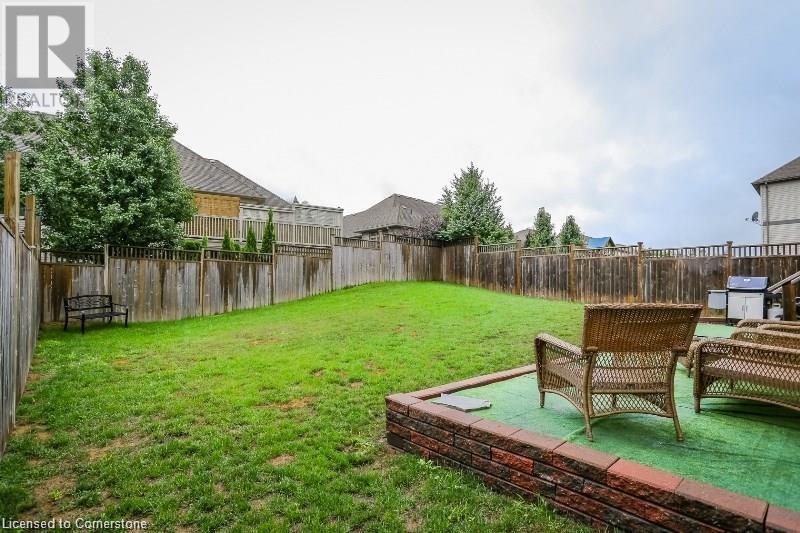124 Dutton Way Woodstock, Ontario N4T 1V8
$2,750 Monthly
House for rent in Woodstock. The house has a great flow layout with approx. 2200 sq ft of space. Open concept main floor, separate dining room with French doors. Modern kitchen with granite counter tops, granite top island/ dining table centrepiece, backsplash. 9 feet ceilings, fireplace. Hardwood/ ceramic main level floors. High quality laminated flooring on a second level. Three bedrooms. Large master bedroom with en suite. Unspoiled basement and a good size yard. Following information required: Credit Report, job letter, pay stubs and references. No pets and nonsmokers only. Please call Alex for more information. *** Tenant to cover the cost of water rental heater, seasonal maintenance: lawn care/ snow removal (id:42029)
Property Details
| MLS® Number | 40719969 |
| Property Type | Single Family |
| AmenitiesNearBy | Park, Place Of Worship, Public Transit, Schools, Shopping |
| CommunicationType | High Speed Internet |
| EquipmentType | Water Heater |
| Features | Paved Driveway, No Pet Home |
| ParkingSpaceTotal | 6 |
| RentalEquipmentType | Water Heater |
Building
| BathroomTotal | 3 |
| BedroomsAboveGround | 3 |
| BedroomsTotal | 3 |
| Appliances | Dishwasher, Dryer, Refrigerator, Stove, Water Softener, Washer |
| ArchitecturalStyle | 2 Level |
| BasementDevelopment | Finished |
| BasementType | Full (finished) |
| ConstructedDate | 2009 |
| ConstructionStyleAttachment | Detached |
| CoolingType | Central Air Conditioning |
| ExteriorFinish | Brick, Vinyl Siding |
| FoundationType | Poured Concrete |
| HalfBathTotal | 1 |
| HeatingFuel | Natural Gas |
| HeatingType | Forced Air |
| StoriesTotal | 2 |
| SizeInterior | 2200 Sqft |
| Type | House |
| UtilityWater | Municipal Water |
Parking
| Attached Garage |
Land
| AccessType | Highway Nearby |
| Acreage | No |
| LandAmenities | Park, Place Of Worship, Public Transit, Schools, Shopping |
| Sewer | Municipal Sewage System |
| SizeDepth | 116 Ft |
| SizeFrontage | 49 Ft |
| SizeTotalText | Under 1/2 Acre |
| ZoningDescription | R1 |
Rooms
| Level | Type | Length | Width | Dimensions |
|---|---|---|---|---|
| Second Level | 5pc Bathroom | 8'0'' x 8'0'' | ||
| Second Level | Bedroom | 13'0'' x 11'3'' | ||
| Second Level | Bedroom | 13'9'' x 11'3'' | ||
| Second Level | 4pc Bathroom | 5'0'' x 6'0'' | ||
| Second Level | Primary Bedroom | 17'0'' x 12'3'' | ||
| Main Level | 2pc Bathroom | 5'0'' x 6'0'' | ||
| Main Level | Kitchen | 14'0'' x 12'5'' | ||
| Main Level | Dining Room | 12'7'' x 12'0'' | ||
| Main Level | Family Room | 16'5'' x 16'0'' |
Utilities
| Natural Gas | Available |
https://www.realtor.ca/real-estate/28203650/124-dutton-way-woodstock
Interested?
Contact us for more information
Alexander Mityuk
Broker
180 Northfield Drive W., Unit 7a
Waterloo, Ontario N2L 0C7
Alex Mityuk
Salesperson
180 Northfield Drive W., Unit 7a
Waterloo, Ontario N2L 0C7
Galina Karataeva
Salesperson
180 Northfield Drive W., Unit 7a
Waterloo, Ontario N2L 0C7
































