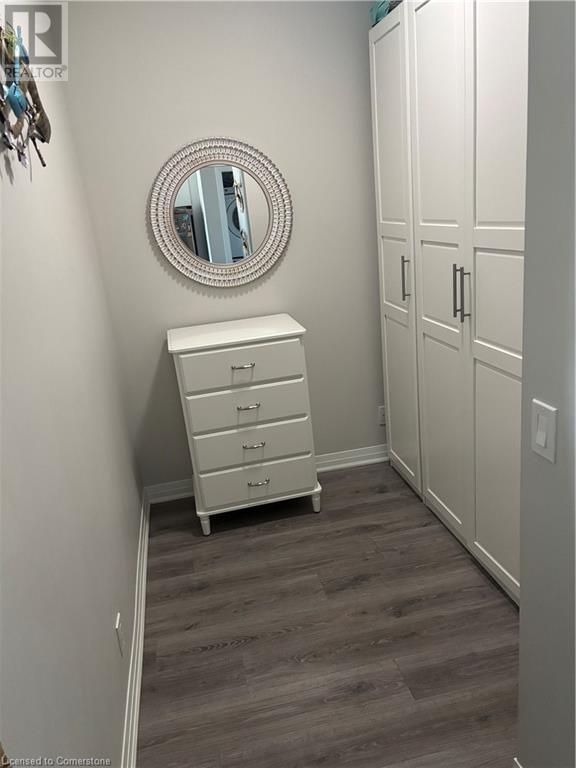128 Grovewood Common Unit# 312 Oakville, Ontario L6H 0X3
$2,200 Monthly
Welcome to Gorgeous Mattamy's Bower Condo in Oakville's high demand area. Spotless, well-maintained, full of daylight, 1 Bedroom plus den Unit with 1 Underground Parking and 1 locker. Open-concept layout with plenty of natural light. Enjoy the summer evenings watching the sunset from the balcony. Den can be used as an office or an additional bedroom. Fully equipped kitchen with modern cabinetry, breakfast counter, granite countertops and stainless-steel appliances. Spacious Primary bedroom with large window and a decent size closet. Ensuite laundry area with stacked washer/dryer. This is a good central location and walking distance to schools, parks, public transit, restaurants and shopping. Close proximity to Oakville Hospital, Sheridan College, Hyw 403, 407, QEW and GO Train Station. (id:42029)
Property Details
| MLS® Number | 40719895 |
| Property Type | Single Family |
| AmenitiesNearBy | Hospital, Park, Public Transit, Schools, Shopping |
| Features | Southern Exposure, Balcony |
| ParkingSpaceTotal | 1 |
| StorageType | Locker |
Building
| BathroomTotal | 1 |
| BedroomsAboveGround | 1 |
| BedroomsBelowGround | 1 |
| BedroomsTotal | 2 |
| Amenities | Exercise Centre |
| Appliances | Dishwasher, Dryer, Refrigerator, Stove, Hood Fan |
| BasementType | None |
| ConstructedDate | 2020 |
| ConstructionStyleAttachment | Attached |
| CoolingType | Central Air Conditioning |
| ExteriorFinish | Concrete, Stucco |
| FoundationType | Poured Concrete |
| HeatingFuel | Natural Gas |
| HeatingType | Forced Air |
| StoriesTotal | 1 |
| SizeInterior | 613 Sqft |
| Type | Apartment |
| UtilityWater | Municipal Water |
Parking
| Underground | |
| Visitor Parking |
Land
| AccessType | Highway Access |
| Acreage | No |
| LandAmenities | Hospital, Park, Public Transit, Schools, Shopping |
| Sewer | Municipal Sewage System |
| SizeTotalText | Unknown |
| ZoningDescription | Gu-3 |
Rooms
| Level | Type | Length | Width | Dimensions |
|---|---|---|---|---|
| Main Level | 4pc Bathroom | Measurements not available | ||
| Main Level | Den | 6'11'' x 6'1'' | ||
| Main Level | Bedroom | 10'0'' x 7'0'' | ||
| Main Level | Living Room | 13'7'' x 10'11'' | ||
| Main Level | Kitchen | 8'2'' x 7'7'' |
https://www.realtor.ca/real-estate/28193143/128-grovewood-common-unit-312-oakville
Interested?
Contact us for more information
Bill Chahal
Broker
766 Old Hespeler Rd., Ut#b
Cambridge, Ontario N3H 5L8
Ejaz A Rana
Salesperson
766 Old Hespeler Rd., Ut#b
Cambridge, Ontario N3H 5L8





















