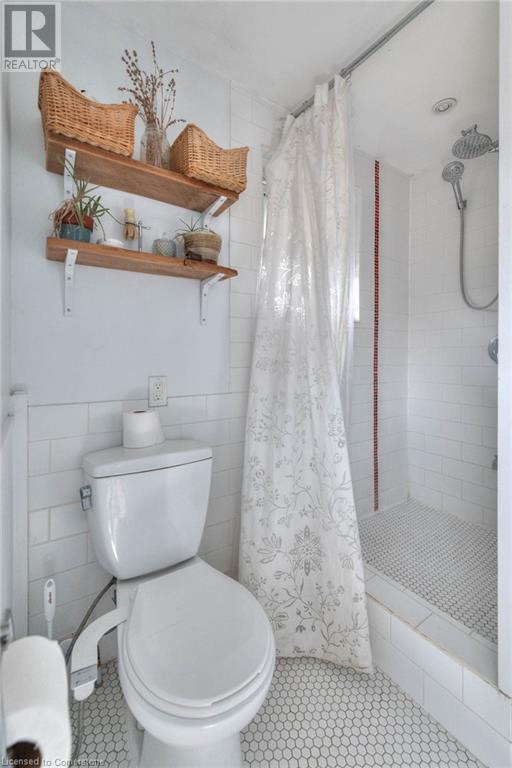131 Cameron Street N Kitchener, Ontario N2H 3A6
$549,000
Welcome to a home that truly blends comfort, community, and convenience in the heart of Downtown East Ward. Imagine stepping out your door and being just moments away from the vibrant Kitchener Farmer's Market, local parks, delicious eateries, and the buzzing Tech hub thats driving the city's future. This neighbourhood isn't just about location, it's about lifestyle. If you love the sense of community, you'll be thrilled by the local events and festivals that bring neighbours together throughout the year. This home is perfect for modern living, offering 4 spacious bedrooms and 3.5 bathrooms, with room to grow. Upstairs, you'll find a large loft that's ready for you to transform into your dream Rec room, a play area, or even an additional bedroom - endless possibilities! The added bonus of an in-law suite provides fantastic potential as a mortgage helper or a private retreat for guests and family. Outside, a detached garage offers tons of space for storage, a workshop, or extra parking! Whether you're looking to entertain, relax, or simply enjoy the vibrant atmosphere of this wonderful neighbourhood, this home has it all. Come see why Downtown East Ward is one of Kitchener's most exciting and welcoming communities and why this home has it all! (id:42029)
Property Details
| MLS® Number | 40725029 |
| Property Type | Single Family |
| AmenitiesNearBy | Golf Nearby, Hospital, Park, Public Transit, Schools, Shopping |
| EquipmentType | Water Heater |
| Features | In-law Suite |
| ParkingSpaceTotal | 3 |
| RentalEquipmentType | Water Heater |
Building
| BathroomTotal | 4 |
| BedroomsAboveGround | 3 |
| BedroomsBelowGround | 1 |
| BedroomsTotal | 4 |
| Appliances | Dishwasher, Dryer, Refrigerator, Stove, Washer |
| ArchitecturalStyle | 2 Level |
| BasementDevelopment | Finished |
| BasementType | Full (finished) |
| ConstructedDate | 1932 |
| ConstructionStyleAttachment | Detached |
| CoolingType | None |
| ExteriorFinish | Brick |
| FoundationType | Block |
| HalfBathTotal | 1 |
| HeatingFuel | Natural Gas |
| HeatingType | Forced Air |
| StoriesTotal | 2 |
| SizeInterior | 1549 Sqft |
| Type | House |
| UtilityWater | Municipal Water |
Parking
| Detached Garage |
Land
| Acreage | No |
| LandAmenities | Golf Nearby, Hospital, Park, Public Transit, Schools, Shopping |
| Sewer | Municipal Sewage System |
| SizeDepth | 80 Ft |
| SizeFrontage | 40 Ft |
| SizeTotalText | Under 1/2 Acre |
| ZoningDescription | R2b |
Rooms
| Level | Type | Length | Width | Dimensions |
|---|---|---|---|---|
| Second Level | Bedroom | 11'5'' x 12'9'' | ||
| Second Level | Bedroom | 9'5'' x 8'8'' | ||
| Second Level | Bedroom | 11'4'' x 12'2'' | ||
| Second Level | 3pc Bathroom | Measurements not available | ||
| Second Level | 2pc Bathroom | Measurements not available | ||
| Basement | Utility Room | 8'5'' x 4'11'' | ||
| Basement | Laundry Room | 11'2'' x 5'3'' | ||
| Basement | Kitchen | 8'3'' x 6'6'' | ||
| Basement | Den | 10'11'' x 9'7'' | ||
| Basement | Bedroom | 8'7'' x 7'6'' | ||
| Basement | 3pc Bathroom | Measurements not available | ||
| Main Level | Living Room | 11'4'' x 13'10'' | ||
| Main Level | Kitchen | 9'5'' x 21'5'' | ||
| Main Level | Foyer | 8'10'' x 8'0'' | ||
| Main Level | Dining Room | 11'5'' x 12'8'' | ||
| Main Level | 3pc Bathroom | Measurements not available |
https://www.realtor.ca/real-estate/28265922/131-cameron-street-n-kitchener
Interested?
Contact us for more information
Frances Lekkas
Salesperson
640 Riverbend Dr.
Kitchener, Ontario N2K 3S2
Andre Chin
Broker
640 Riverbend Dr.
Kitchener, Ontario N2K 3S2






































