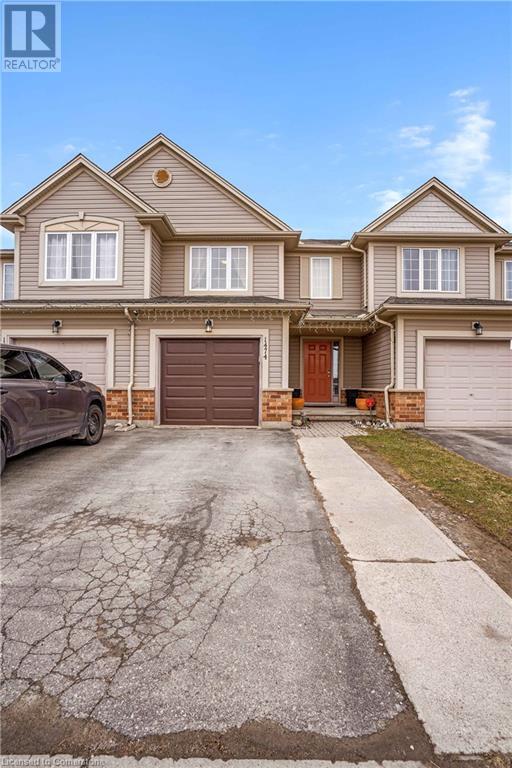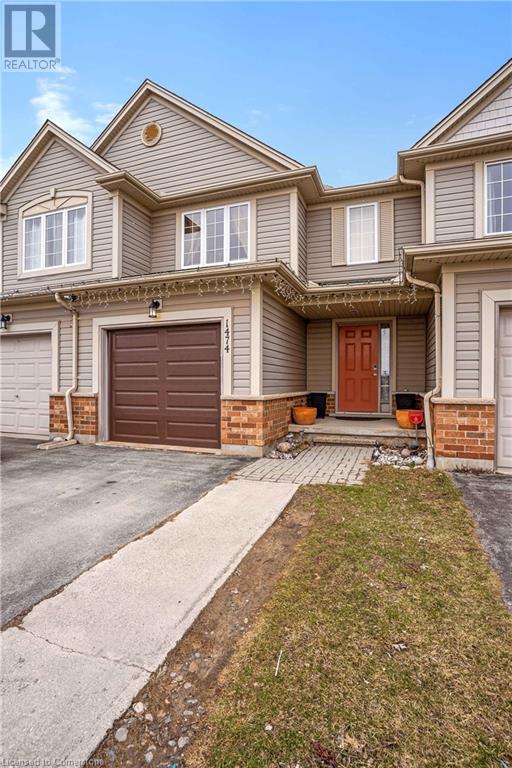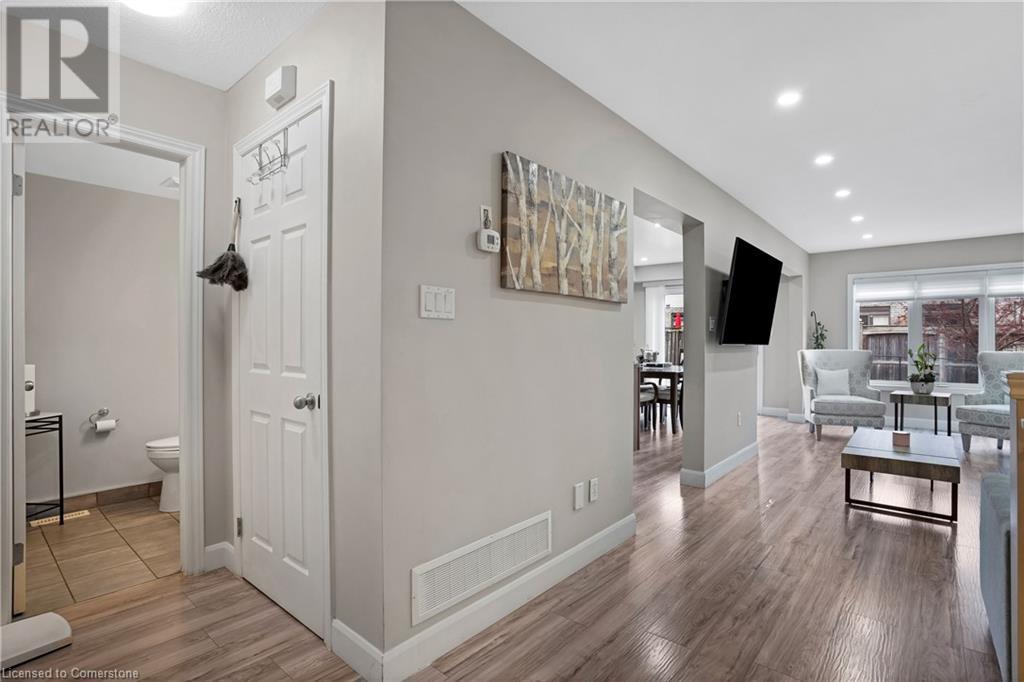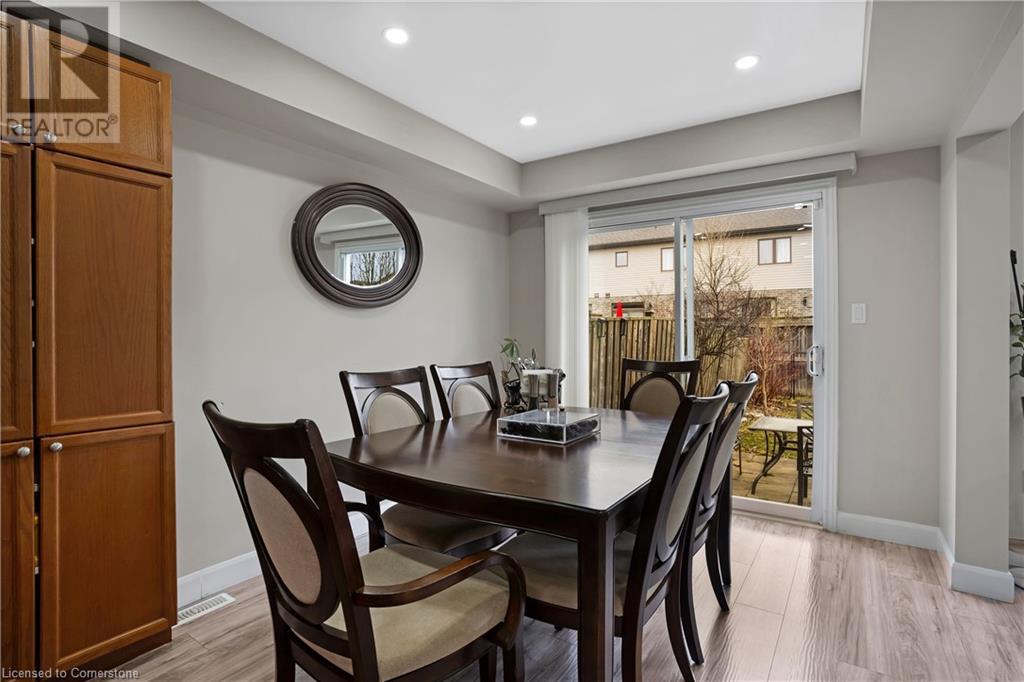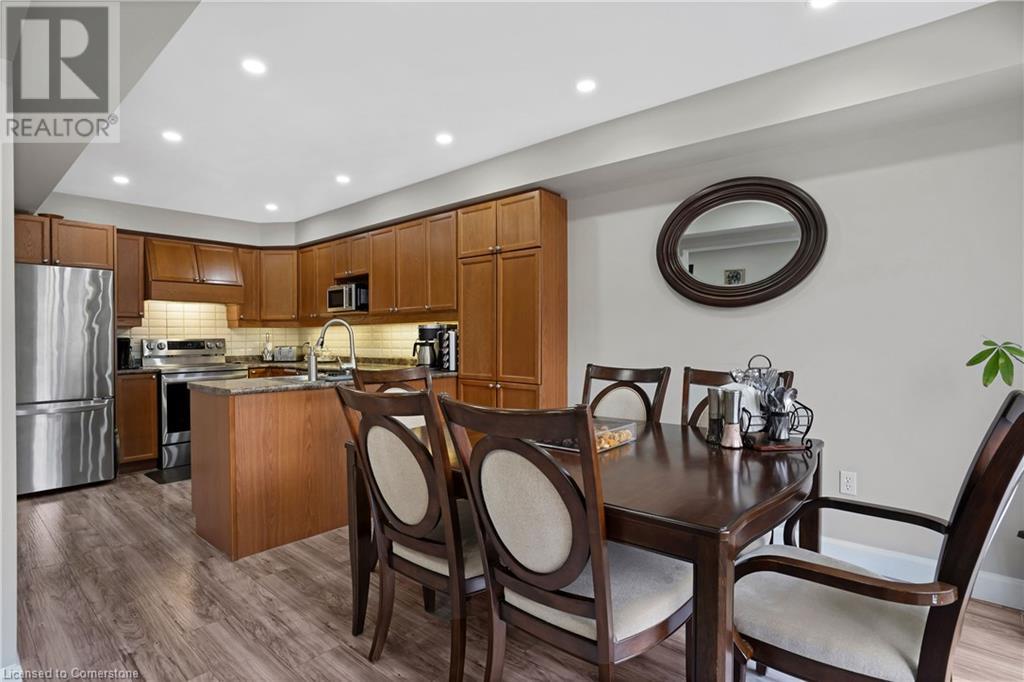1474 Evans Boulevard London, Ontario N6M 0A8
$637,000
Step into this beautifully updated freehold townhouse, ideally situated in one of London's most sought-after neighbourhoods. The main floor offers a bright, open-concept layout with a spacious living and dining area—perfect for both relaxing and entertaining. Upstairs, you'll find three generous bedrooms, convenient second-floor laundry, and a primary suite complete with a walk-in closet and private ensuite. The fully finished basement provides added versatility with a large rec room or potential bedroom, a stylish 4-piece bathroom, and ample storage. Enjoy the outdoors in your fully fenced backyard with a private patio—great for summer gatherings or quiet evenings. Modern vinyl flooring runs throughout the main level, adding warmth and style. With parking for three vehicles and thoughtful updates throughout, this home offers both comfort and functionality. Located close to parks, schools, shopping, and with quick access to the highway, this move-in ready gem has it all. (id:42029)
Property Details
| MLS® Number | 40710408 |
| Property Type | Single Family |
| AmenitiesNearBy | Airport, Golf Nearby, Hospital, Park, Place Of Worship, Playground, Public Transit, Schools, Shopping, Ski Area |
| CommunicationType | High Speed Internet |
| CommunityFeatures | Community Centre |
| EquipmentType | Water Heater |
| Features | Automatic Garage Door Opener |
| ParkingSpaceTotal | 3 |
| RentalEquipmentType | Water Heater |
| ViewType | City View |
Building
| BathroomTotal | 4 |
| BedroomsAboveGround | 3 |
| BedroomsBelowGround | 1 |
| BedroomsTotal | 4 |
| Appliances | Dishwasher, Dryer, Microwave, Refrigerator, Stove, Washer |
| ArchitecturalStyle | 2 Level |
| BasementDevelopment | Finished |
| BasementType | Full (finished) |
| ConstructedDate | 2006 |
| ConstructionStyleAttachment | Attached |
| CoolingType | Central Air Conditioning |
| ExteriorFinish | Brick, Vinyl Siding |
| FireProtection | Smoke Detectors |
| FoundationType | Poured Concrete |
| HalfBathTotal | 1 |
| HeatingFuel | Natural Gas |
| HeatingType | Forced Air |
| StoriesTotal | 2 |
| SizeInterior | 2235 Sqft |
| Type | Row / Townhouse |
| UtilityWater | Municipal Water |
Parking
| Attached Garage |
Land
| AccessType | Road Access, Highway Access, Highway Nearby |
| Acreage | No |
| LandAmenities | Airport, Golf Nearby, Hospital, Park, Place Of Worship, Playground, Public Transit, Schools, Shopping, Ski Area |
| Sewer | Municipal Sewage System |
| SizeDepth | 118 Ft |
| SizeFrontage | 21 Ft |
| SizeIrregular | 0.057 |
| SizeTotal | 0.057 Ac|under 1/2 Acre |
| SizeTotalText | 0.057 Ac|under 1/2 Acre |
| ZoningDescription | R4-5 |
Rooms
| Level | Type | Length | Width | Dimensions |
|---|---|---|---|---|
| Second Level | Primary Bedroom | 10'11'' x 14'4'' | ||
| Second Level | Bedroom | 9'11'' x 12'0'' | ||
| Second Level | Bedroom | 9'11'' x 13'0'' | ||
| Second Level | Full Bathroom | 8'10'' x 5'5'' | ||
| Second Level | 4pc Bathroom | 8'10'' x 5'6'' | ||
| Basement | Storage | 10'4'' x 26'7'' | ||
| Basement | Bedroom | 13'8'' x 11'5'' | ||
| Basement | 4pc Bathroom | 4'10'' x 8'5'' | ||
| Main Level | Living Room | 10'4'' x 20'7'' | ||
| Main Level | Kitchen | 9'3'' x 11'9'' | ||
| Main Level | Foyer | 8'2'' x 6'0'' | ||
| Main Level | Dining Room | 9'3'' x 9'7'' | ||
| Main Level | 2pc Bathroom | 4'10'' x 5'0'' |
https://www.realtor.ca/real-estate/28081051/1474-evans-boulevard-london
Interested?
Contact us for more information
John Finlayson
Salesperson
901 Victoria St. N.
Kitchener, Ontario N2B 3C3
Emily Roberta Finlayson
Salesperson
675 Adelaide St N
London, Ontario N5Y 2L4

