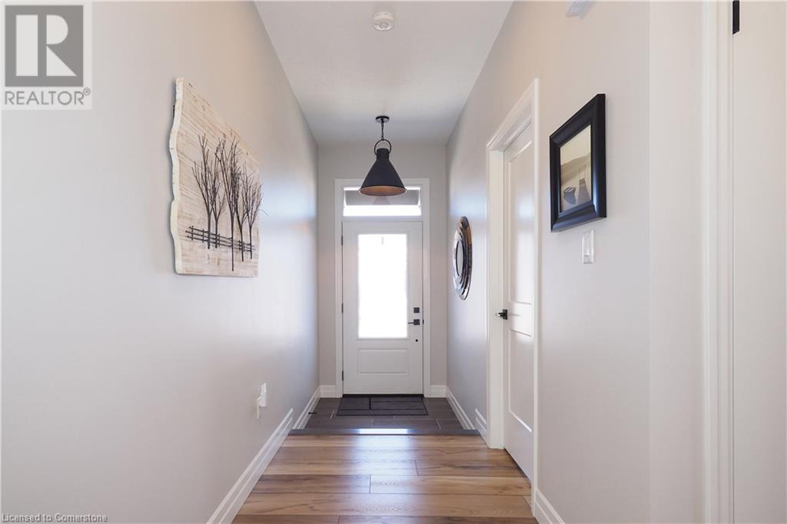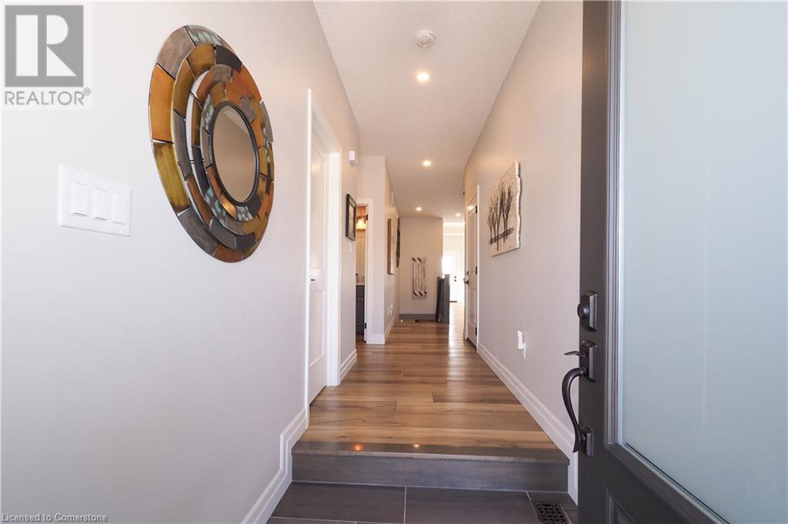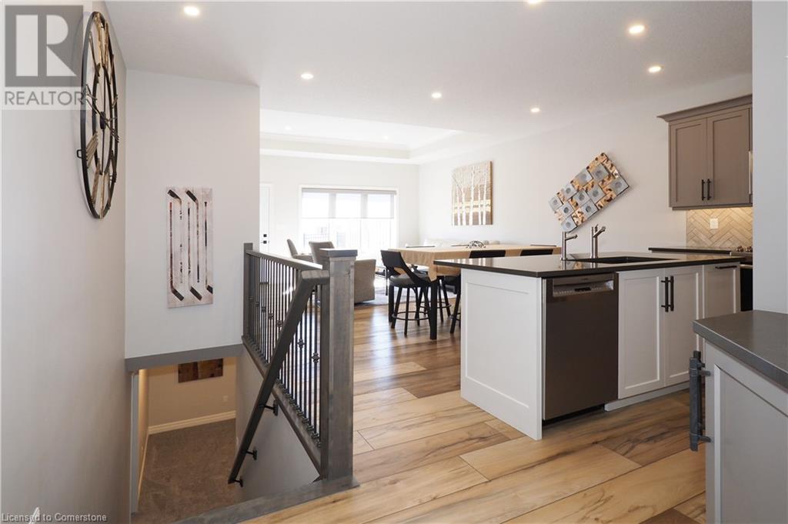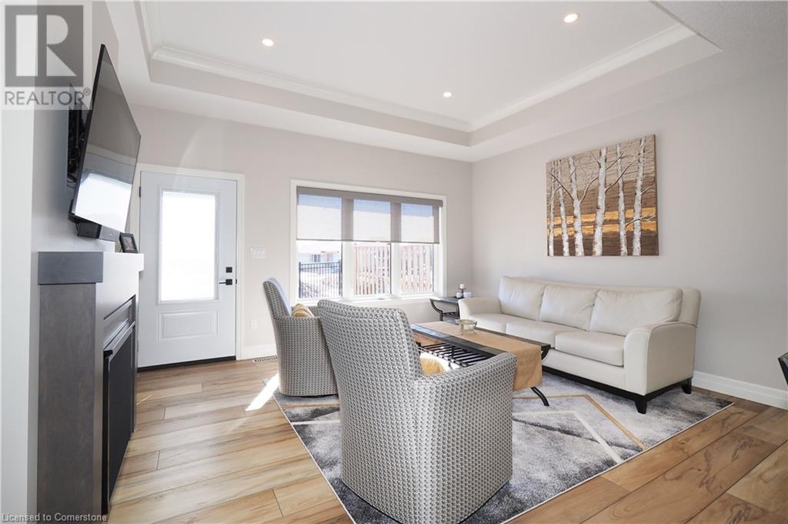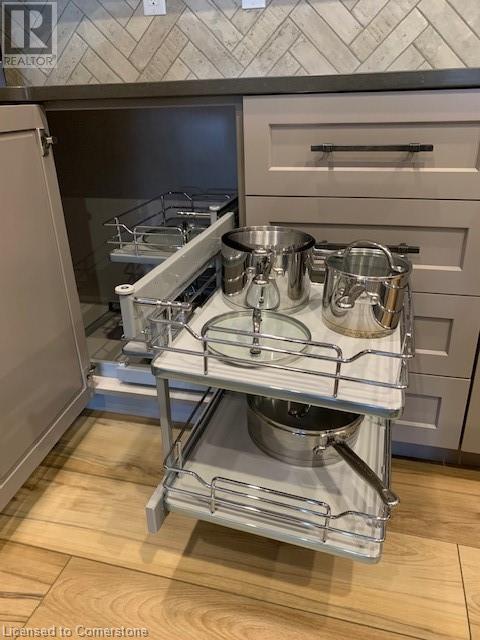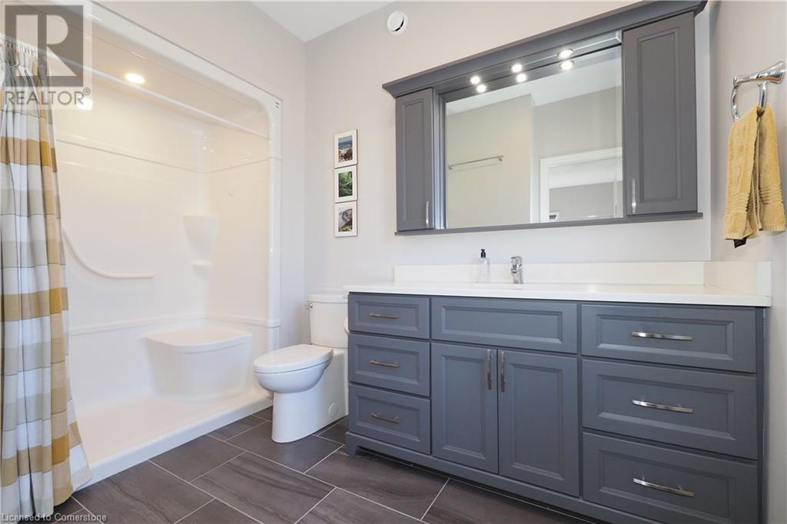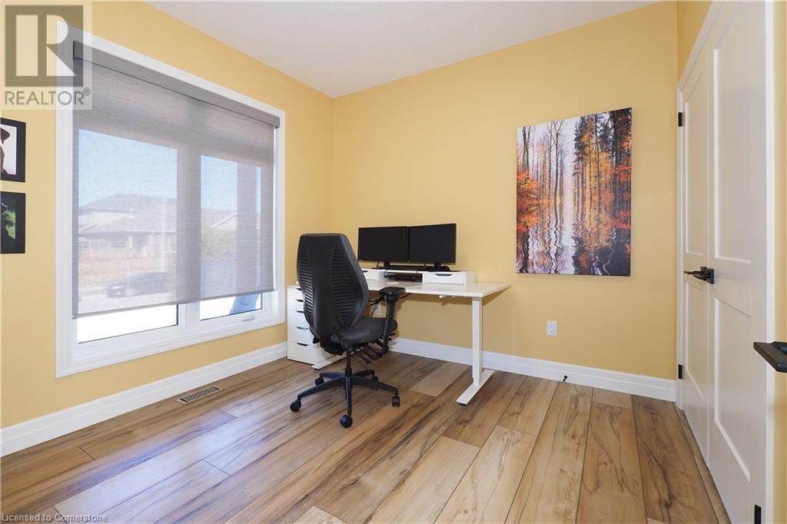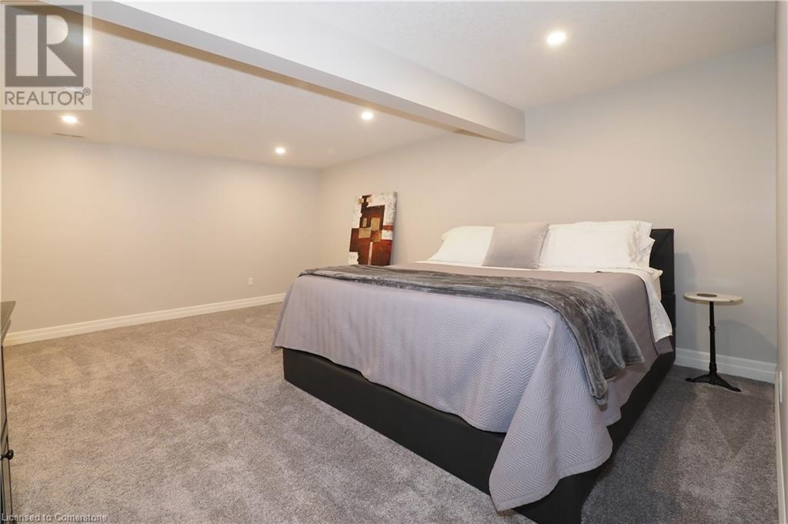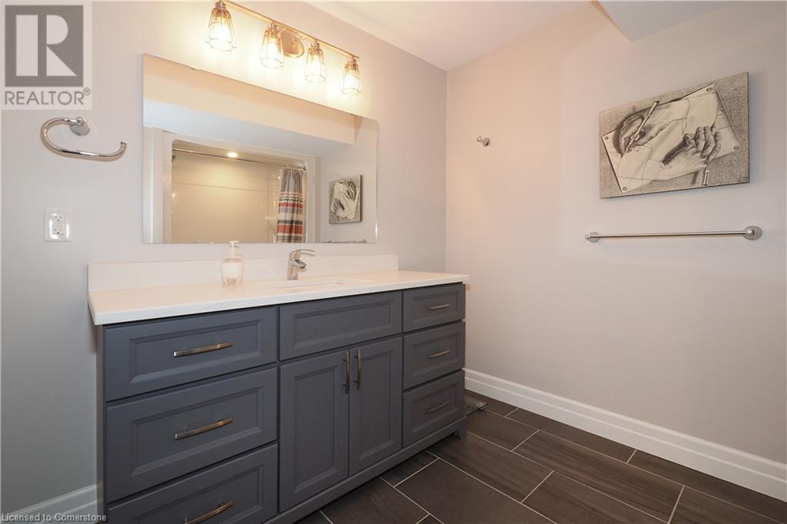15 Bur Oak Drive Elmira, Ontario N3B 0C6
$829,900
*OPEN HOUSE SAT & SUN 2-4pm* Beautifully maintained freehold end-unit bungalow townhouse that combines comfort, style, and practicality. This rare gem offers 2 spacious bedrooms and 2.5 bathrooms, ideal for those looking to downsize without compromising on space or modern conveniences. Step inside to a bright, open-concept floor plan, enhanced by additional side windows that fill the home with natural light. The main living area is perfect for entertaining or relaxing, with a seamless flow. The kitchen features a large center island, Quartz counter tops an abundance of cabinetry and gorgeous tile backsplash. Step out back to a low-maintenance concrete patio, complete with a 15x13.1 ft retractable awning—perfect for outdoor dining, morning coffee, or relaxing in the shade on sunny afternoons. The lower level provides a large rec room and full 4pc bathroom, the undeveloped area allows for expansion of the rec room and an additional bedroom, still giving you plenty of storage space. Enjoy the convenience of a oversized garage, lots of extra storage space here. All this located in a quiet, friendly neighbourhood offering the best of small-town living with easy access to all amenities. Don’t miss your chance to own this move-in ready bungalow in one of Elmira’s most sought-after neighbourhoods! (id:42029)
Open House
This property has open houses!
2:00 pm
Ends at:4:00 pm
2:00 pm
Ends at:4:00 pm
Property Details
| MLS® Number | 40720966 |
| Property Type | Single Family |
| AmenitiesNearBy | Park, Place Of Worship, Playground, Public Transit, Schools, Shopping |
| CommunityFeatures | Community Centre |
| Features | Sump Pump, Automatic Garage Door Opener |
| ParkingSpaceTotal | 3 |
| Structure | Shed, Porch |
Building
| BathroomTotal | 3 |
| BedroomsAboveGround | 2 |
| BedroomsTotal | 2 |
| Appliances | Dishwasher, Dryer, Refrigerator, Stove, Washer, Microwave Built-in, Window Coverings, Garage Door Opener |
| ArchitecturalStyle | Bungalow |
| BasementDevelopment | Partially Finished |
| BasementType | Full (partially Finished) |
| ConstructedDate | 2019 |
| ConstructionStyleAttachment | Attached |
| CoolingType | Central Air Conditioning |
| ExteriorFinish | Brick, Stone, Vinyl Siding |
| FireProtection | Smoke Detectors |
| FireplacePresent | Yes |
| FireplaceTotal | 1 |
| FoundationType | Poured Concrete |
| HalfBathTotal | 1 |
| HeatingFuel | Natural Gas |
| HeatingType | Forced Air |
| StoriesTotal | 1 |
| SizeInterior | 1593 Sqft |
| Type | Row / Townhouse |
| UtilityWater | Municipal Water |
Parking
| Attached Garage |
Land
| Acreage | No |
| FenceType | Fence |
| LandAmenities | Park, Place Of Worship, Playground, Public Transit, Schools, Shopping |
| Sewer | Municipal Sewage System |
| SizeDepth | 106 Ft |
| SizeFrontage | 41 Ft |
| SizeTotalText | Under 1/2 Acre |
| ZoningDescription | R7a |
Rooms
| Level | Type | Length | Width | Dimensions |
|---|---|---|---|---|
| Lower Level | Other | 14'0'' x 46'7'' | ||
| Lower Level | 4pc Bathroom | 8'5'' x 8'7'' | ||
| Lower Level | Recreation Room | 17'10'' x 18'1'' | ||
| Main Level | Other | 14'1'' x 19'8'' | ||
| Main Level | Full Bathroom | 10'8'' x 7'6'' | ||
| Main Level | Primary Bedroom | 12'11'' x 17'6'' | ||
| Main Level | Dining Room | 14'11'' x 6'2'' | ||
| Main Level | Living Room | 16'3'' x 13'1'' | ||
| Main Level | Kitchen | 18'7'' x 9'4'' | ||
| Main Level | Laundry Room | 5'6'' x 8'5'' | ||
| Main Level | 2pc Bathroom | 4'8'' x 4'6'' | ||
| Main Level | Bedroom | 9'11'' x 9'9'' |
https://www.realtor.ca/real-estate/28214017/15-bur-oak-drive-elmira
Interested?
Contact us for more information
Sabine Doherty
Salesperson
180 Northfield Drive W., Unit 7a
Waterloo, Ontario N2L 0C7





