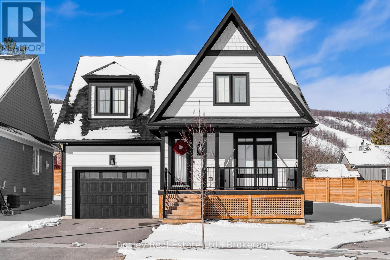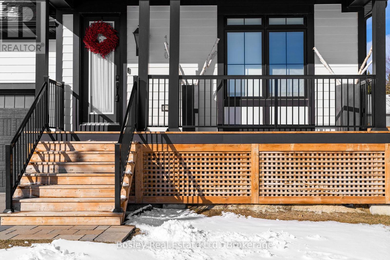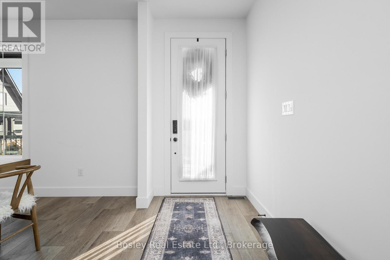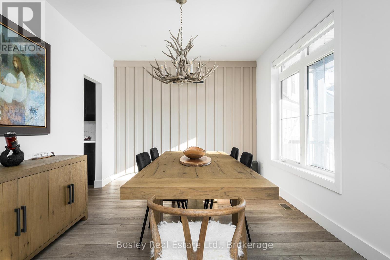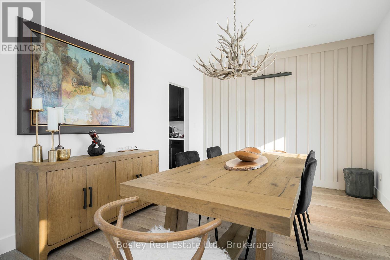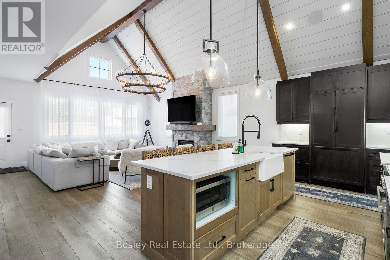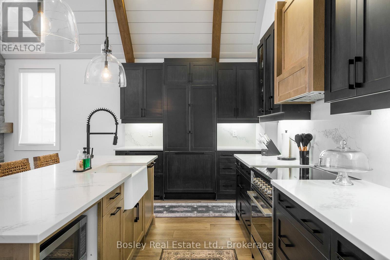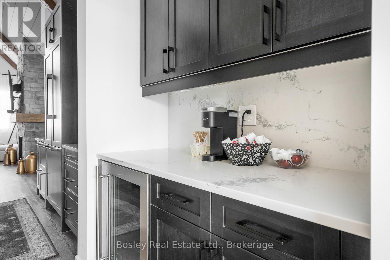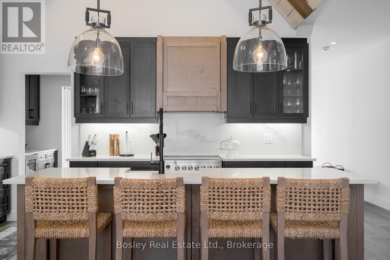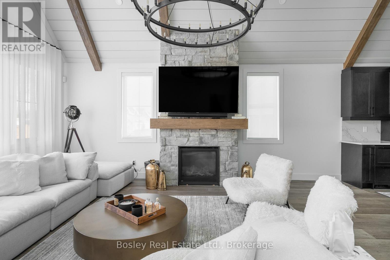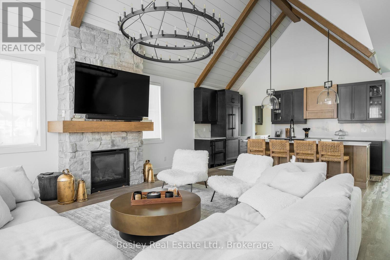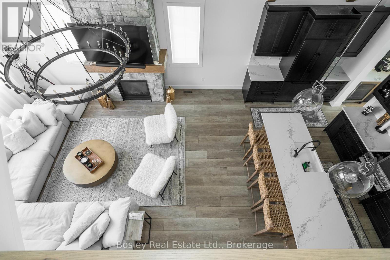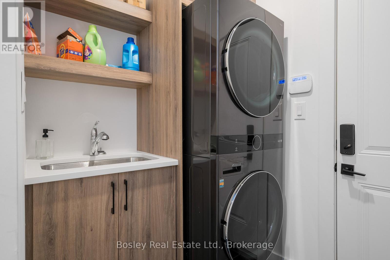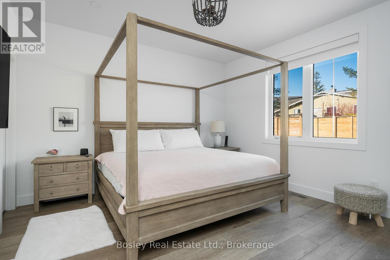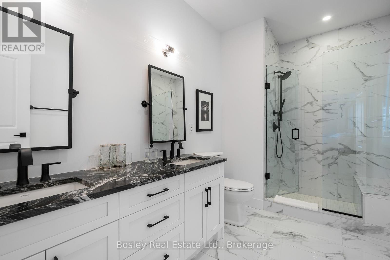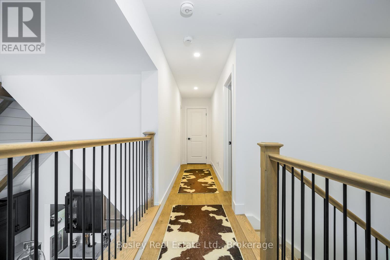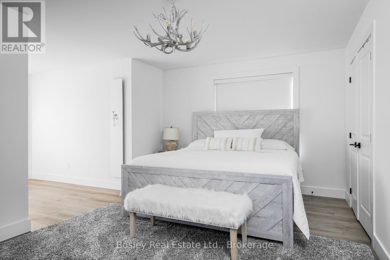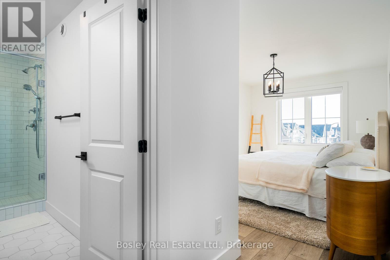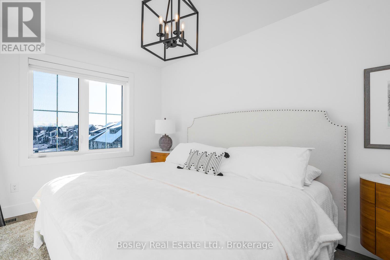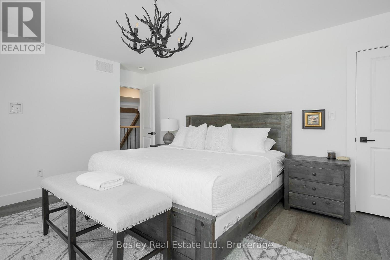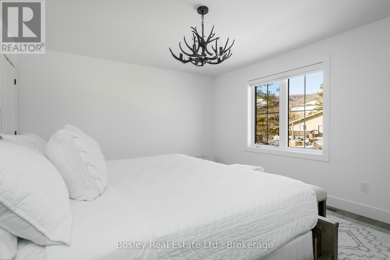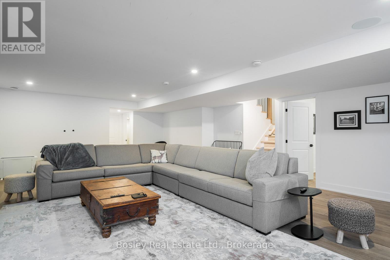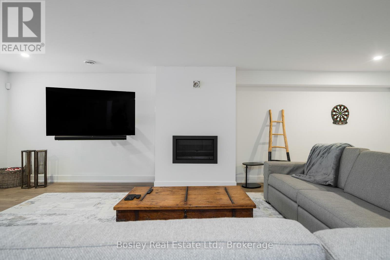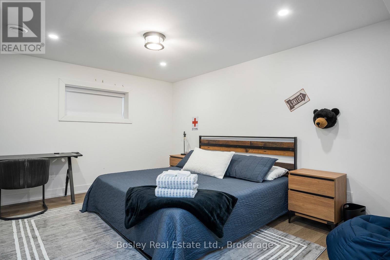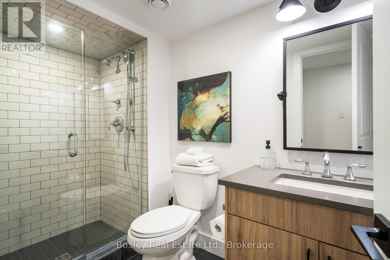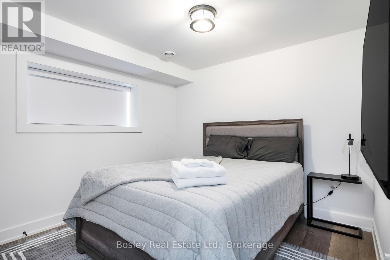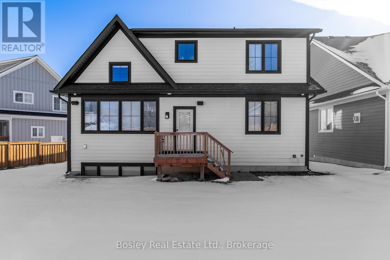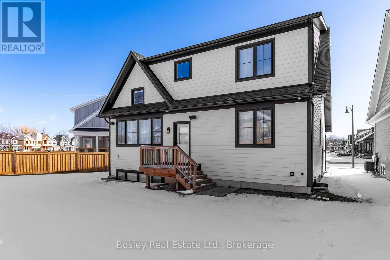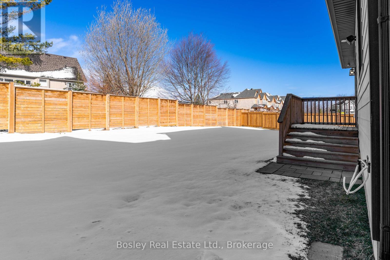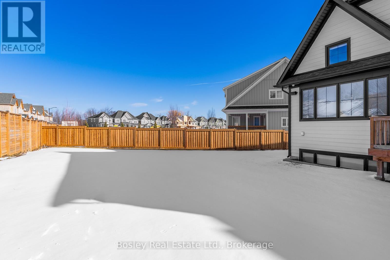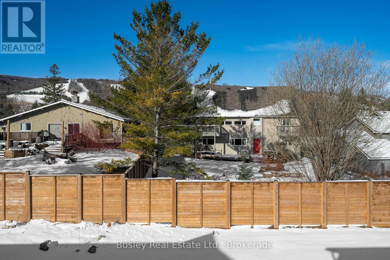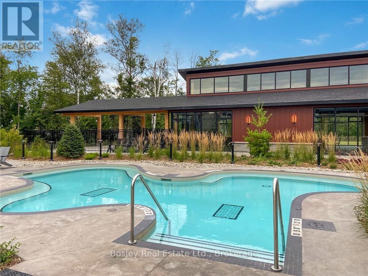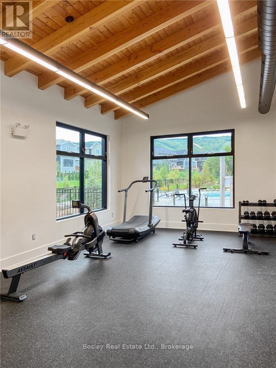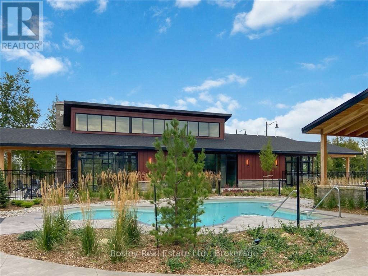150 Black Willow Crescent Blue Mountains, Ontario L9Y 5L7
$7,500 Monthly
*FURNISHED SEASONAL LEASE * This spectacular Beckwith model is nestled in the highly sought-after Windfall community, just minutes from Blue Mountain Village and Downtown Collingwood. High end furnished with furnishings from Restoration Hardware & Crate and Barrel. Perfect for entertaining, the chefs kitchen boasts stainless steel appliances and an oversized breakfast bar. The open-concept great room is enhanced by a floor-to-ceiling stone fireplace and 16-foot cathedral ceilings. The master bedroom is a luxurious retreat, featuring a spa-inspired ensuite with a double vanity and beautiful glass shower. This thoughtfully designed layout includes a second master suite with a spacious walk-in closet and its own ensuite bathroom. The fully finished basement offers two additional bedrooms, a large recreation room with ample natural light from oversized windows, extra storage space, and a 3-piece bath with a glass shower. Additional highlights include an oversized garage and ample parking in the driveway. Immerse yourself in this community that appreciates the four-season playground the area has to offer just steps to The Shed a private clubhouse that includes an outdoor pool, hot tub, sauna, gym and lodge with an outdoor fireplace. (id:42029)
Property Details
| MLS® Number | X12048645 |
| Property Type | Single Family |
| Community Name | Blue Mountains |
| AmenitiesNearBy | Hospital |
| Features | Sump Pump |
| ParkingSpaceTotal | 5 |
Building
| BathroomTotal | 3 |
| BedroomsAboveGround | 4 |
| BedroomsBelowGround | 2 |
| BedroomsTotal | 6 |
| Age | 0 To 5 Years |
| Appliances | Water Heater - Tankless |
| BasementDevelopment | Finished |
| BasementType | Full (finished) |
| ConstructionStyleAttachment | Detached |
| CoolingType | Central Air Conditioning, Ventilation System |
| FireplacePresent | Yes |
| FoundationType | Concrete |
| HalfBathTotal | 1 |
| HeatingFuel | Natural Gas |
| HeatingType | Forced Air |
| StoriesTotal | 2 |
| SizeInterior | 2500 - 3000 Sqft |
| Type | House |
| UtilityWater | Municipal Water |
Parking
| Attached Garage | |
| Garage |
Land
| Acreage | No |
| LandAmenities | Hospital |
| Sewer | Sanitary Sewer |
| SizeDepth | 108 Ft ,1 In |
| SizeFrontage | 46 Ft ,2 In |
| SizeIrregular | 46.2 X 108.1 Ft ; 108.09ft X 62.62ft X101.96 Ft X 46.20 Ft |
| SizeTotalText | 46.2 X 108.1 Ft ; 108.09ft X 62.62ft X101.96 Ft X 46.20 Ft|under 1/2 Acre |
Rooms
| Level | Type | Length | Width | Dimensions |
|---|---|---|---|---|
| Second Level | Bedroom | 6.09 m | 3.35 m | 6.09 m x 3.35 m |
| Second Level | Bedroom | 3.04 m | 6.55 m | 3.04 m x 6.55 m |
| Second Level | Primary Bedroom | 6.09 m | 3.96 m | 6.09 m x 3.96 m |
| Basement | Family Room | 6.09 m | 7.01 m | 6.09 m x 7.01 m |
| Basement | Bedroom | 3.04 m | 3.96 m | 3.04 m x 3.96 m |
| Basement | Bedroom | 3.96 m | 3.96 m | 3.96 m x 3.96 m |
| Main Level | Dining Room | 5.33 m | 3.35 m | 5.33 m x 3.35 m |
| Main Level | Kitchen | 8.38 m | 2.74 m | 8.38 m x 2.74 m |
| Main Level | Great Room | 20.9 m | 20.9 m | 20.9 m x 20.9 m |
| Main Level | Primary Bedroom | 5.18 m | 5.94 m | 5.18 m x 5.94 m |
| Main Level | Laundry Room | 7.6 m | 5.3 m | 7.6 m x 5.3 m |
https://www.realtor.ca/real-estate/28090015/150-black-willow-crescent-blue-mountains-blue-mountains
Interested?
Contact us for more information
Justin Bock
Salesperson
276 Ste Marie Street
Collingwood, Ontario L9Y 3K7

