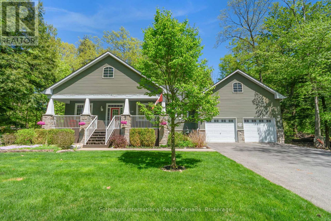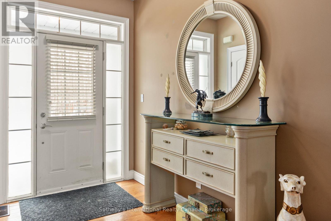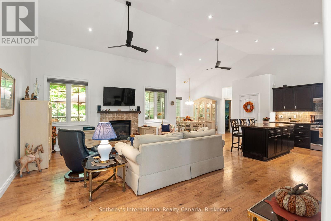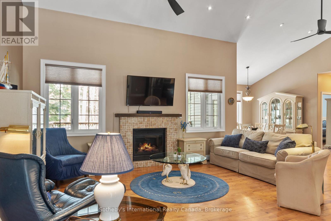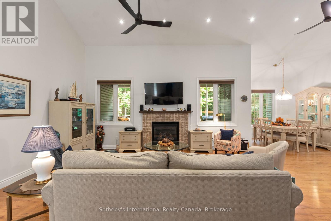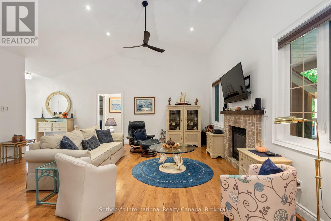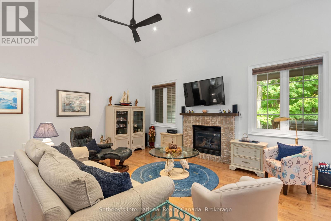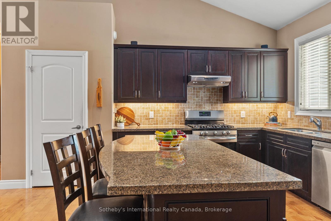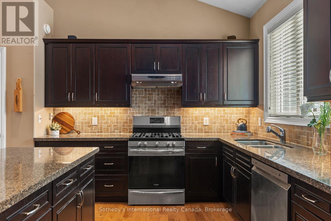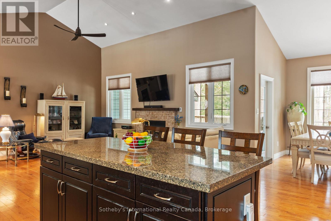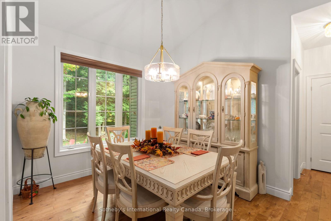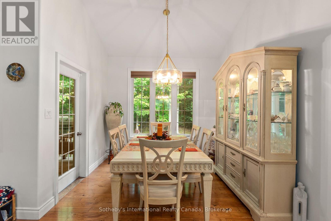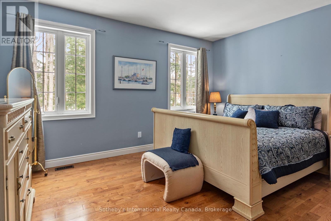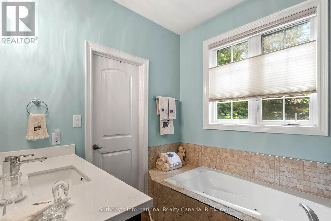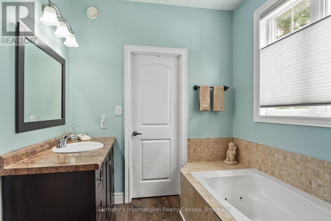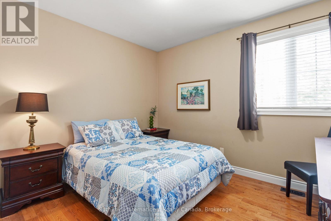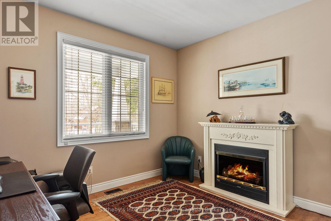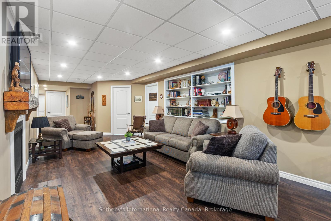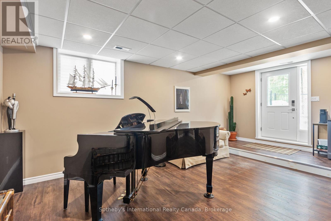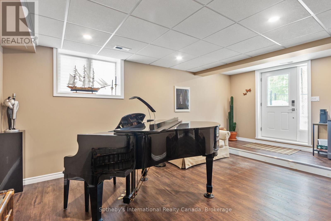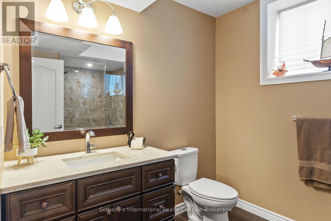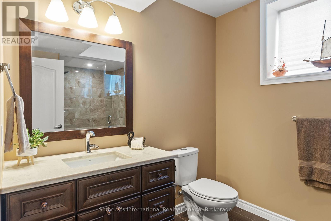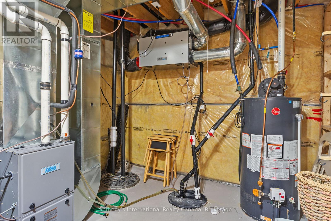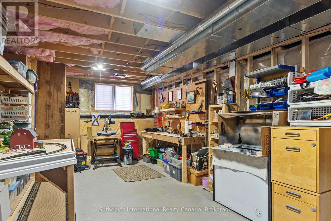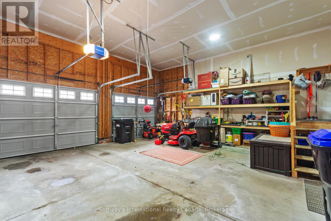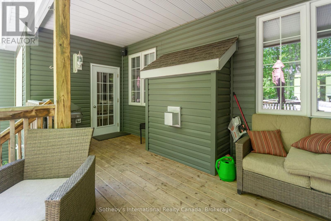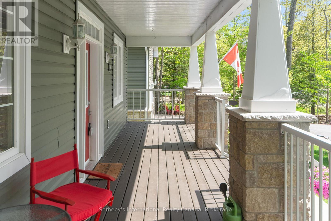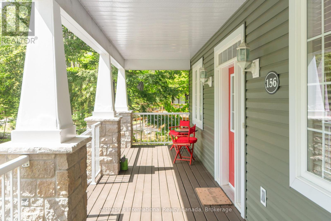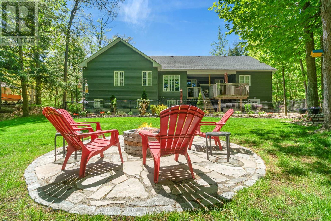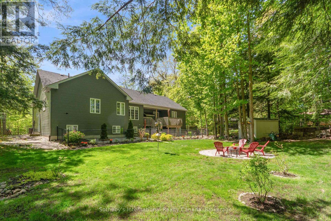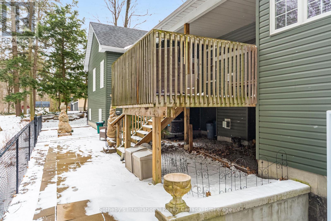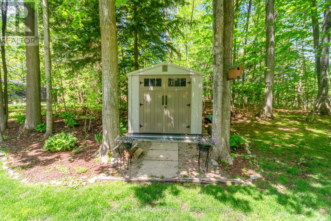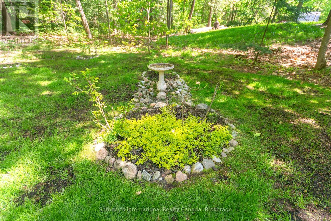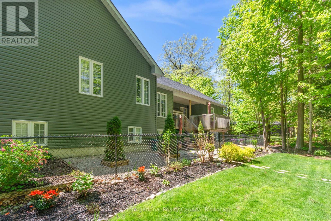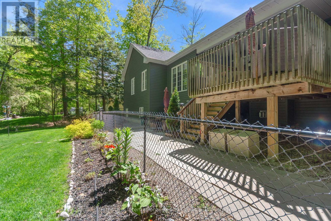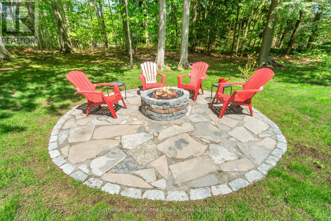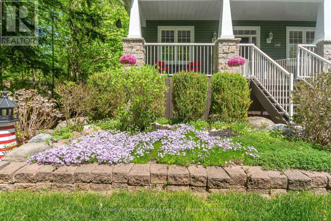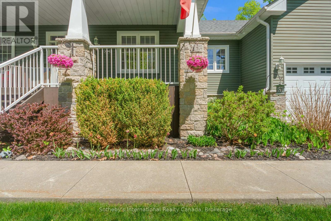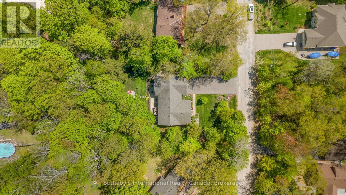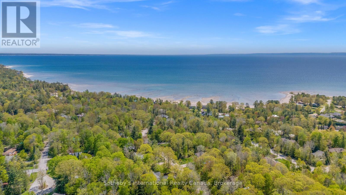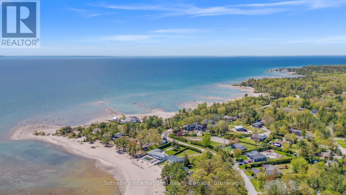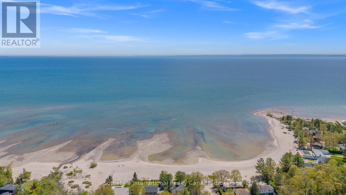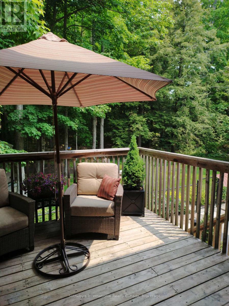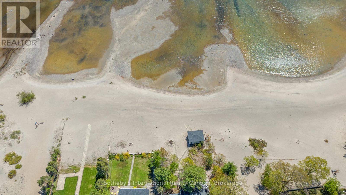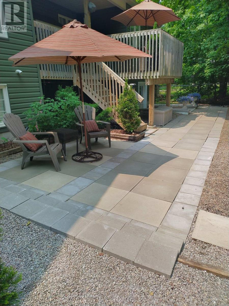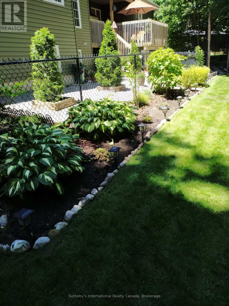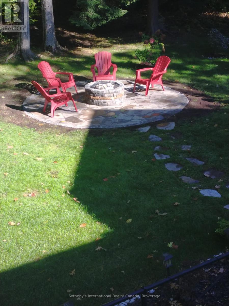156 Moreau Parkway Tiny, Ontario L9M 0H3
$1,130,000
This beautiful raised bungalow is set on a large, landscaped lot just a 4 minute walk to the sandy shores of Georgian Bay. With 3+1 bedrooms and 2+1 bathrooms, its the perfect mix of space, function, and location. Inside, you'll find a bright, open main floor with vaulted ceilings, a spacious kitchen with plenty of storage and workspace, and a dining area that opens out to the back deck. The primary bedroom is generously sized and features a full ensuite, and there's main floor laundry for added convenience.The finished basement includes an additional bedroom, full bathroom, and a walkout to the backyard, offering flexible space for a rec room, guest suite, or home office. Additional storage and workspace can be found in the utility room, workshop or the large 2 car garage. Outside is where this property really shines. The yard is big, private, and beautifully landscaped, complete with a fire pit area and dog run, plenty of space to relax, entertain, or let the kids and pets roam. Located in a quiet, friendly neighbourhood just minutes from the water, and only 15 minutes to Penetanguishene and 20 minutes to Midland.This is a great opportunity to enjoy life by the bay with room to breathe both inside and out. (id:42029)
Property Details
| MLS® Number | S12073989 |
| Property Type | Single Family |
| Community Name | Rural Tiny |
| AmenitiesNearBy | Beach, Park |
| EquipmentType | Water Heater - Gas |
| Features | Wooded Area, Irregular Lot Size, Flat Site, Sump Pump |
| ParkingSpaceTotal | 8 |
| RentalEquipmentType | Water Heater - Gas |
| Structure | Deck, Patio(s), Shed |
Building
| BathroomTotal | 3 |
| BedroomsAboveGround | 3 |
| BedroomsBelowGround | 1 |
| BedroomsTotal | 4 |
| Age | 6 To 15 Years |
| Amenities | Fireplace(s) |
| Appliances | Garage Door Opener Remote(s), Dishwasher, Dryer, Range, Washer, Refrigerator |
| ArchitecturalStyle | Raised Bungalow |
| BasementDevelopment | Finished |
| BasementFeatures | Walk Out |
| BasementType | Full (finished) |
| ConstructionStyleAttachment | Detached |
| CoolingType | Central Air Conditioning |
| ExteriorFinish | Vinyl Siding, Stone |
| FireplacePresent | Yes |
| FireplaceTotal | 2 |
| FlooringType | Hardwood, Laminate, Tile, Concrete |
| FoundationType | Poured Concrete |
| HeatingFuel | Natural Gas |
| HeatingType | Forced Air |
| StoriesTotal | 1 |
| SizeInterior | 1500 - 2000 Sqft |
| Type | House |
| UtilityWater | Municipal Water |
Parking
| Attached Garage | |
| Garage |
Land
| Acreage | No |
| LandAmenities | Beach, Park |
| LandscapeFeatures | Landscaped |
| Sewer | Septic System |
| SizeDepth | 140 Ft |
| SizeFrontage | 115 Ft |
| SizeIrregular | 115 X 140 Ft |
| SizeTotalText | 115 X 140 Ft |
| ZoningDescription | Sr |
Rooms
| Level | Type | Length | Width | Dimensions |
|---|---|---|---|---|
| Lower Level | Bedroom 4 | 6.35 m | 2.97 m | 6.35 m x 2.97 m |
| Lower Level | Bathroom | 3.35 m | 2.31 m | 3.35 m x 2.31 m |
| Lower Level | Utility Room | 3.96 m | 3.1 m | 3.96 m x 3.1 m |
| Lower Level | Other | 8.99 m | 3.94 m | 8.99 m x 3.94 m |
| Lower Level | Recreational, Games Room | 10.36 m | 3.6 m | 10.36 m x 3.6 m |
| Main Level | Living Room | 5.94 m | 4.47 m | 5.94 m x 4.47 m |
| Main Level | Kitchen | 4.14 m | 3.17 m | 4.14 m x 3.17 m |
| Main Level | Dining Room | 3 m | 2.9 m | 3 m x 2.9 m |
| Main Level | Primary Bedroom | 6.1 m | 4.22 m | 6.1 m x 4.22 m |
| Main Level | Bathroom | 3.43 m | 2.29 m | 3.43 m x 2.29 m |
| Main Level | Bedroom 2 | 3.58 m | 3.15 m | 3.58 m x 3.15 m |
| Main Level | Bedroom 3 | 3.58 m | 3.15 m | 3.58 m x 3.15 m |
| Main Level | Bathroom | 2.49 m | 2.29 m | 2.49 m x 2.29 m |
| Main Level | Laundry Room | 2.92 m | 1.42 m | 2.92 m x 1.42 m |
Utilities
| Cable | Available |
https://www.realtor.ca/real-estate/28147833/156-moreau-parkway-tiny-rural-tiny
Interested?
Contact us for more information
Bryan Coxworth
Broker
243 Hurontario St
Collingwood, Ontario L9Y 2M1
Megan Coxworth
Salesperson
243 Hurontario St
Collingwood, Ontario L9Y 2M1

