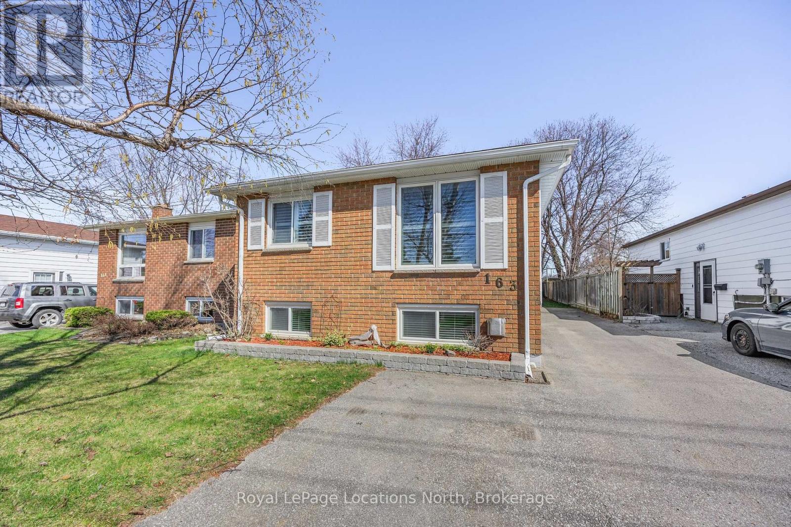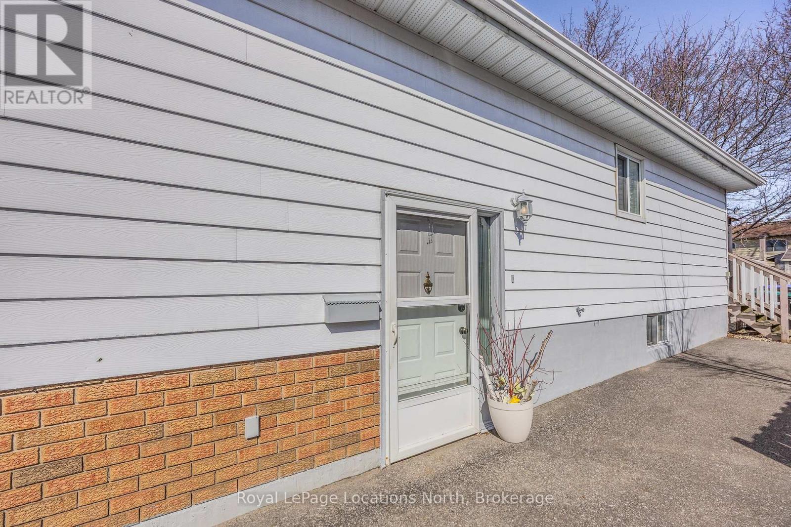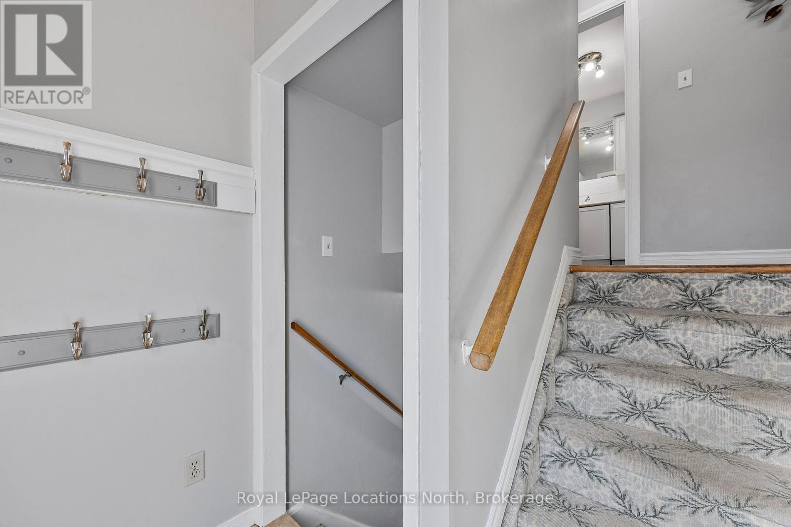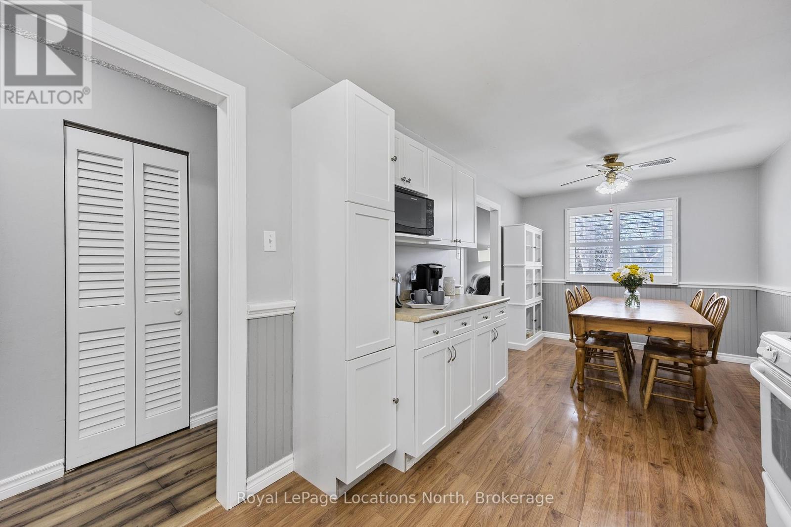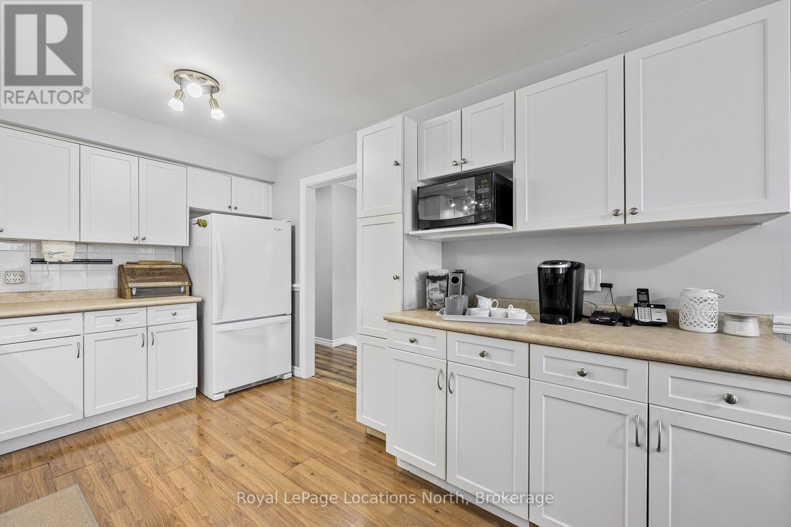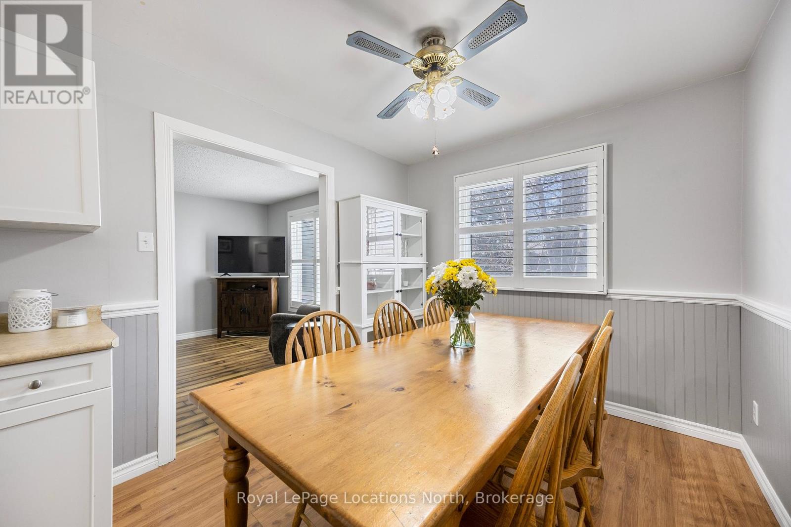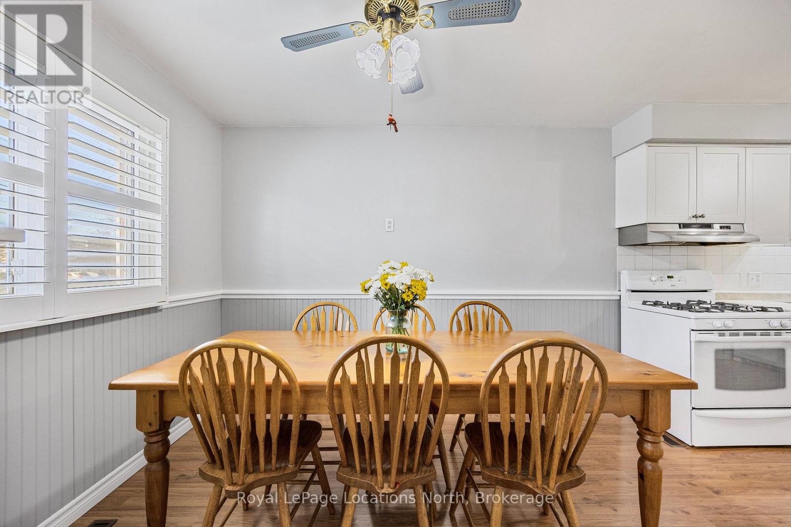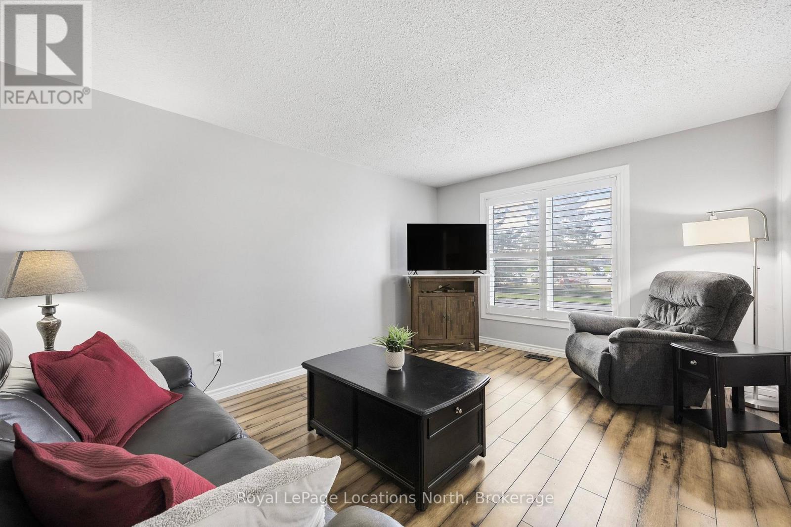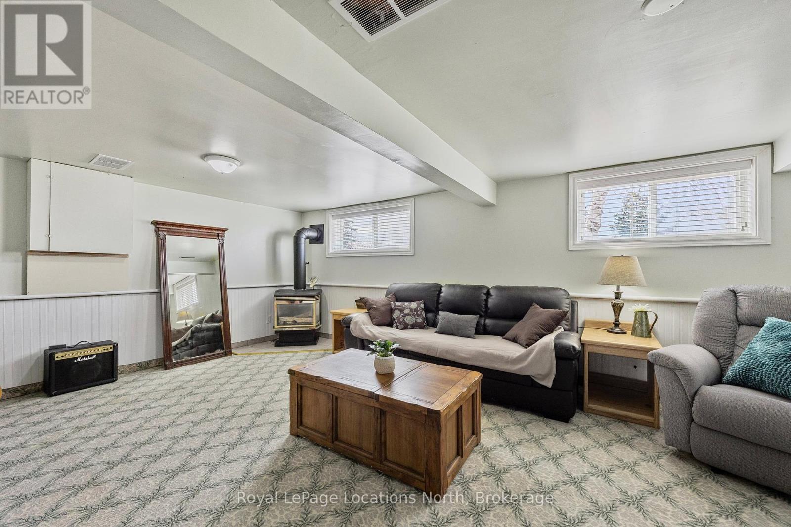163 Collins Street Collingwood, Ontario L9Y 4L7
$659,000
Charming home in a desirable family-friendly neighbourhood. Ideally located just steps from schools, this property is perfect for growing families or anyone seeking a quiet, welcoming community. The functional layout features bright, open living spaces, a separate den that can be used as a home office and a large rec-room with gas fireplace in the lower level perfect for family movie nights, a playroom, or a home gym. Kitchen has newer cabinets. The main floor windows all have new California shutters. The partially fenced backyard with a large deck provides privacy and space for outdoor entertaining, dining or relaxation. Move to one of Ontario's best 4 season living destinations in Collingwood. Georgian Bay is a 6 minute drive. Blue Mountain Village and skiing is only a 15 minute drive. (id:42029)
Open House
This property has open houses!
1:00 pm
Ends at:3:00 pm
11:00 am
Ends at:1:00 pm
Property Details
| MLS® Number | S12114751 |
| Property Type | Single Family |
| Community Name | Collingwood |
| Features | Flat Site |
| ParkingSpaceTotal | 5 |
| Structure | Shed |
Building
| BathroomTotal | 3 |
| BedroomsAboveGround | 3 |
| BedroomsTotal | 3 |
| Amenities | Fireplace(s) |
| Appliances | Dishwasher, Dryer, Stove, Washer, Window Coverings, Refrigerator |
| BasementDevelopment | Partially Finished |
| BasementType | N/a (partially Finished) |
| ConstructionStyleAttachment | Detached |
| ConstructionStyleSplitLevel | Sidesplit |
| CoolingType | Central Air Conditioning |
| ExteriorFinish | Brick |
| FireplacePresent | Yes |
| FireplaceTotal | 1 |
| FoundationType | Concrete |
| HeatingFuel | Natural Gas |
| HeatingType | Forced Air |
| SizeInterior | 700 - 1100 Sqft |
| Type | House |
| UtilityWater | Municipal Water |
Parking
| No Garage |
Land
| Acreage | No |
| Sewer | Sanitary Sewer |
| SizeDepth | 120 Ft ,4 In |
| SizeFrontage | 35 Ft |
| SizeIrregular | 35 X 120.4 Ft |
| SizeTotalText | 35 X 120.4 Ft |
| ZoningDescription | R3 |
Rooms
| Level | Type | Length | Width | Dimensions |
|---|---|---|---|---|
| Lower Level | Bathroom | 11 m | 3.5 m | 11 m x 3.5 m |
| Lower Level | Laundry Room | 10.2 m | 8.7 m | 10.2 m x 8.7 m |
| Lower Level | Recreational, Games Room | 14.9 m | 19.5 m | 14.9 m x 19.5 m |
| Lower Level | Bathroom | 7.3 m | 8.6 m | 7.3 m x 8.6 m |
| Lower Level | Bedroom 3 | 18.1 m | 10.7 m | 18.1 m x 10.7 m |
| Main Level | Kitchen | 13.3 m | 8.11 m | 13.3 m x 8.11 m |
| Main Level | Dining Room | 9.1 m | 8.11 m | 9.1 m x 8.11 m |
| Main Level | Living Room | 15.1 m | 11.7 m | 15.1 m x 11.7 m |
| Main Level | Bedroom | 13.5 m | 8.11 m | 13.5 m x 8.11 m |
| Main Level | Bedroom 2 | 10.2 m | 8.3 m | 10.2 m x 8.3 m |
| Main Level | Den | 8.11 m | 11.7 m | 8.11 m x 11.7 m |
| Main Level | Bathroom | 4.11 m | 9 m | 4.11 m x 9 m |
Utilities
| Cable | Installed |
| Sewer | Installed |
https://www.realtor.ca/real-estate/28239694/163-collins-street-collingwood-collingwood
Interested?
Contact us for more information
Virginia Dawn
Broker
96 Sykes Street North
Meaford, Ontario N4L 1N8

