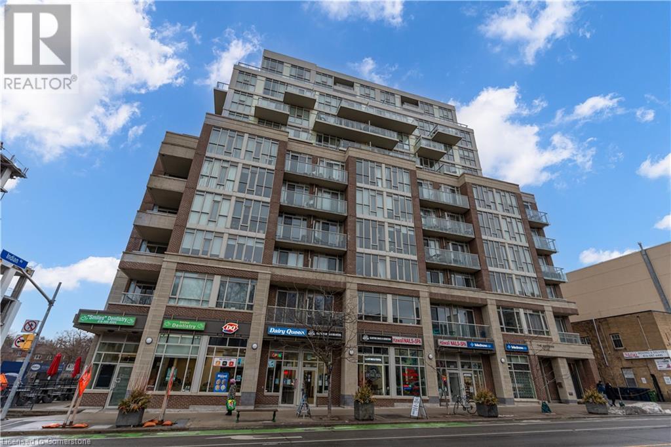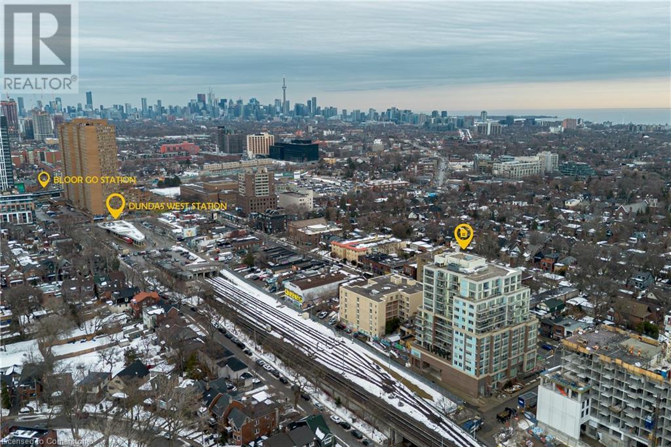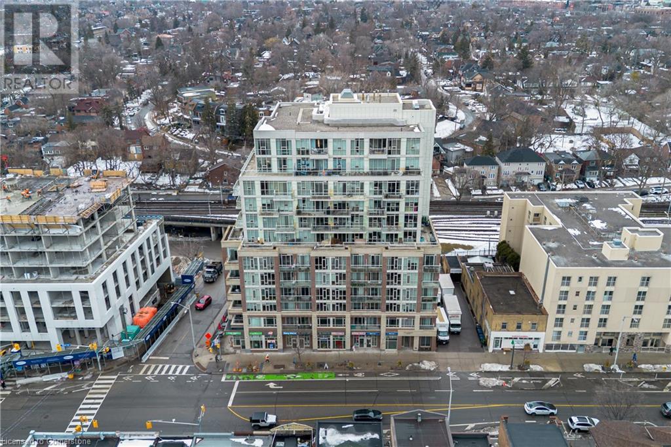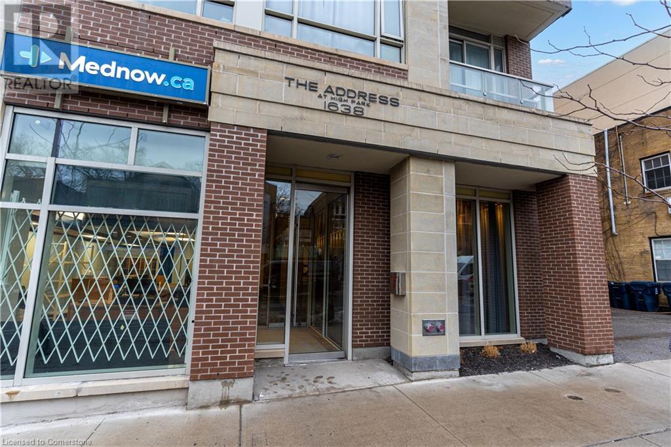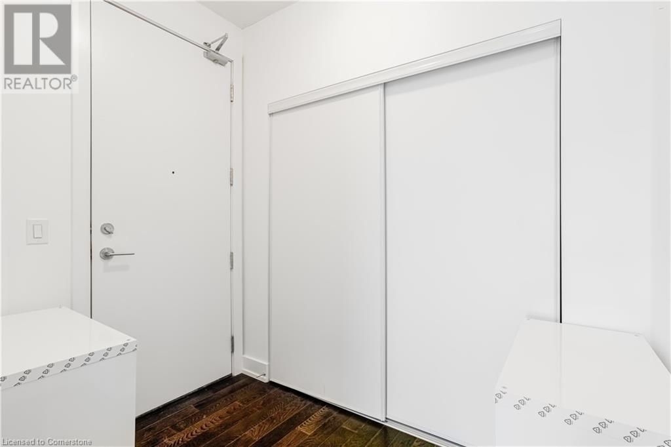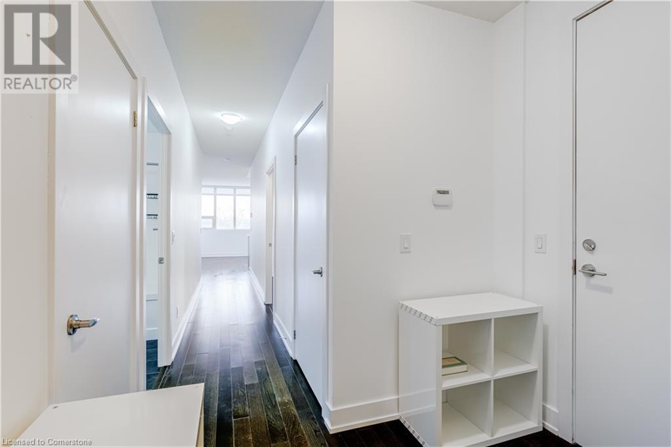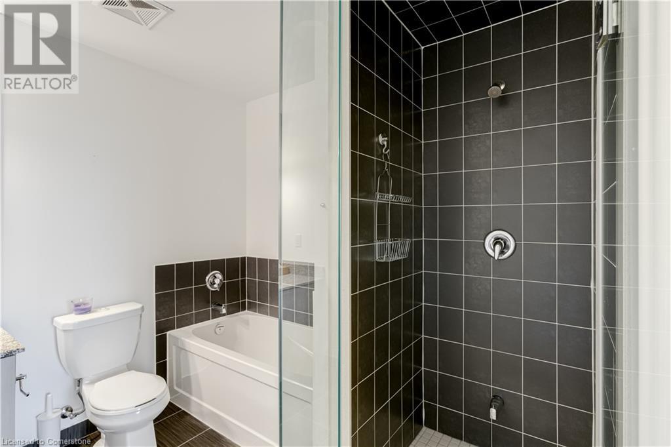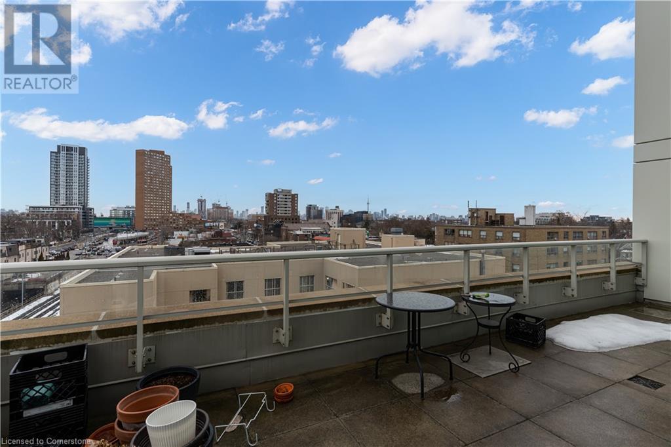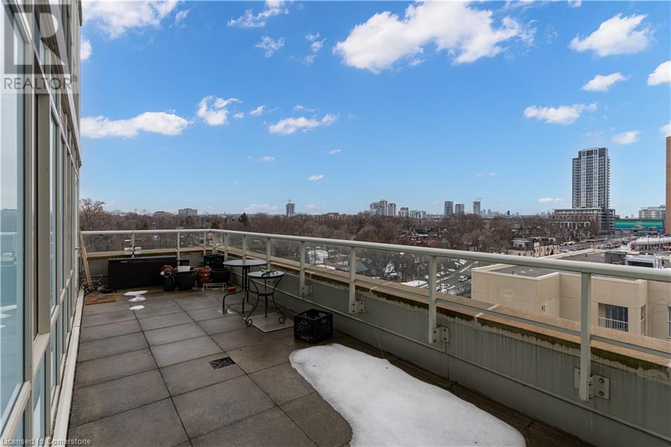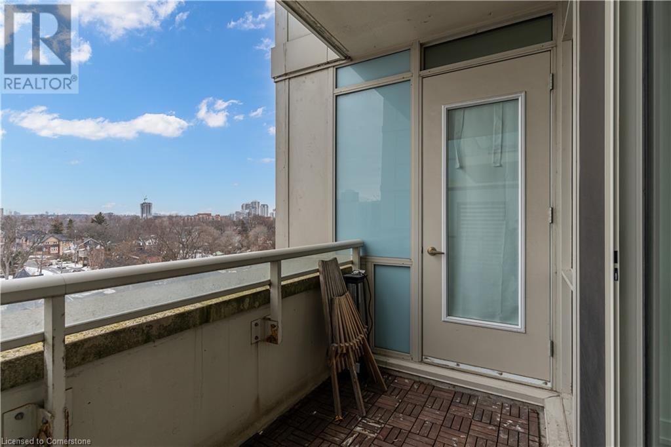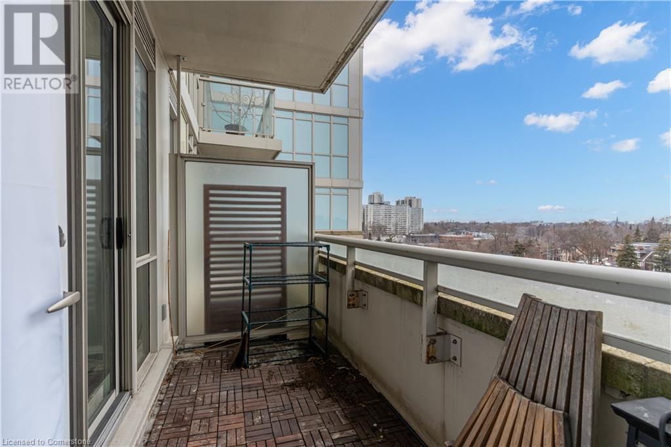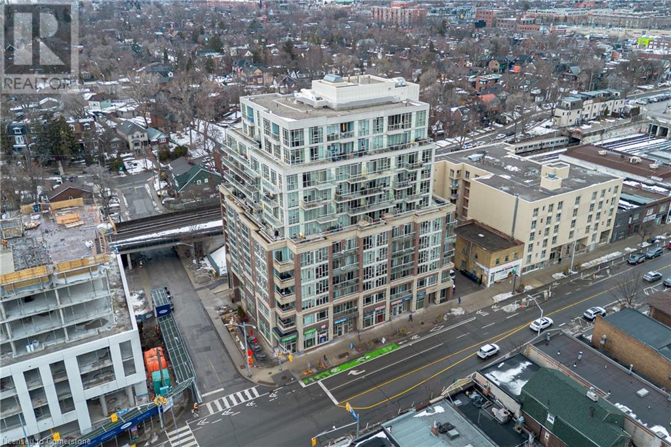1638 Bloor Street W Unit# 709 Toronto, Ontario M6P 1A7
$988,000Maintenance, Insurance, Common Area Maintenance, Heat, Electricity, Property Management, Water, Parking
$1,162.87 Monthly
Maintenance, Insurance, Common Area Maintenance, Heat, Electricity, Property Management, Water, Parking
$1,162.87 MonthlyExperience urban sophistication in this stunning 1100 sqft, 2-bedroom 2-bathroom condo nestled in the heart of High Park neighbourhood. Step into a world of contemporary elegance, where hardwood floors lead you through the upgraded space. The chef-inspired kitchen boasts sleek, modern cabinetry, luxurious Corian countertops, and a striking marble backsplash, creating the perfect backdrop for culinary creations. Unwind on your expansive 250 sq ft private terrace, offering breathtaking panoramic city and CN Tower views – an entertainer's dream. Retreat to the master suite, featuring a sprawling walk-in closet and a spa-like ensuite with a separate glass shower and indulgent soaker tub. Enjoy the convenience of ensuite laundry and the seamless flow of indoor-outdoor living with a second private balcony off the master. Utilities included in condo fees. Gym, Theatre, Party Room, and Visitor parking in building. Steps to High Park, Dundas West Station and Bloor GO Station. This is more than a condo; it's a lifestyle. (id:42029)
Property Details
| MLS® Number | 40703926 |
| Property Type | Single Family |
| AmenitiesNearBy | Hospital, Park, Place Of Worship, Playground, Public Transit, Schools, Shopping |
| Features | Balcony, Automatic Garage Door Opener |
| ParkingSpaceTotal | 1 |
| ViewType | City View |
Building
| BathroomTotal | 2 |
| BedroomsAboveGround | 2 |
| BedroomsTotal | 2 |
| Amenities | Exercise Centre, Party Room |
| Appliances | Dishwasher, Dryer, Refrigerator, Stove, Washer, Microwave Built-in, Window Coverings, Garage Door Opener |
| BasementType | None |
| ConstructedDate | 2013 |
| ConstructionStyleAttachment | Attached |
| CoolingType | Central Air Conditioning |
| ExteriorFinish | Brick, Concrete |
| FireProtection | Smoke Detectors, Alarm System |
| FoundationType | Poured Concrete |
| HeatingType | Forced Air |
| StoriesTotal | 1 |
| SizeInterior | 880 Sqft |
| Type | Apartment |
| UtilityWater | Municipal Water |
Parking
| Underground | |
| Visitor Parking |
Land
| AccessType | Road Access, Highway Access |
| Acreage | No |
| LandAmenities | Hospital, Park, Place Of Worship, Playground, Public Transit, Schools, Shopping |
| Sewer | Municipal Sewage System |
| SizeTotalText | Unknown |
| ZoningDescription | N/a |
Rooms
| Level | Type | Length | Width | Dimensions |
|---|---|---|---|---|
| Main Level | Foyer | 21'0'' x 6'6'' | ||
| Main Level | 4pc Bathroom | 7'5'' x 5'3'' | ||
| Main Level | Full Bathroom | 8'6'' x 8'8'' | ||
| Main Level | Bedroom | 12'0'' x 9'8'' | ||
| Main Level | Primary Bedroom | 15'8'' x 8'7'' | ||
| Main Level | Kitchen | 8'3'' x 10'0'' | ||
| Main Level | Dining Room | 6'9'' x 10'0'' | ||
| Main Level | Living Room | 19'0'' x 9'0'' |
https://www.realtor.ca/real-estate/27988139/1638-bloor-street-w-unit-709-toronto
Interested?
Contact us for more information
Tyler O'donovan
Salesperson
83 Erb Street W, Suite B
Waterloo, Ontario N2L 6C2

