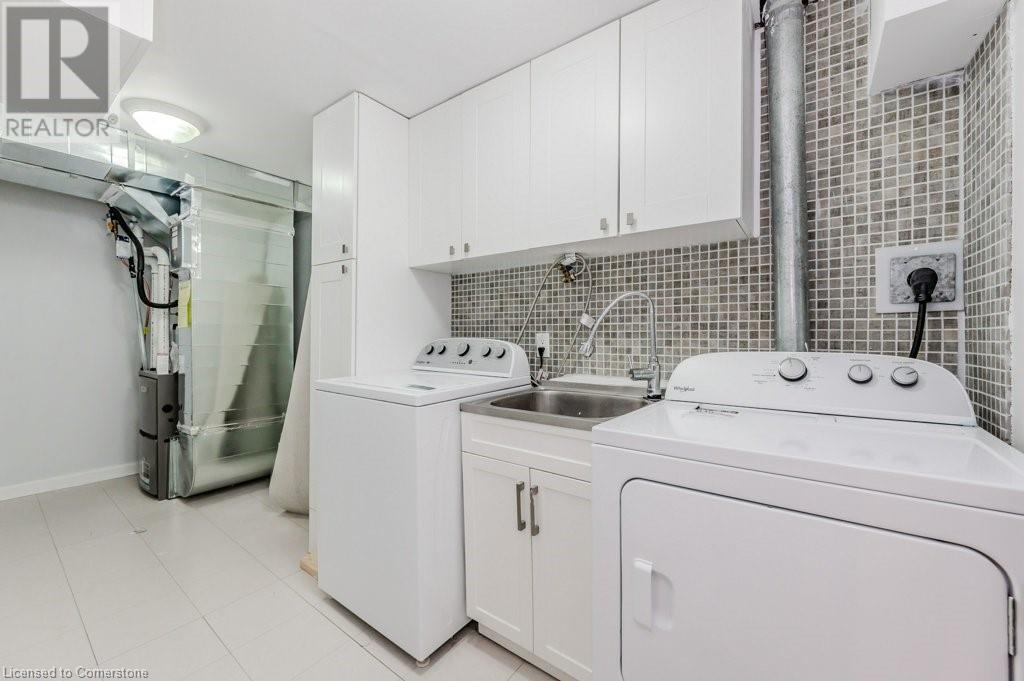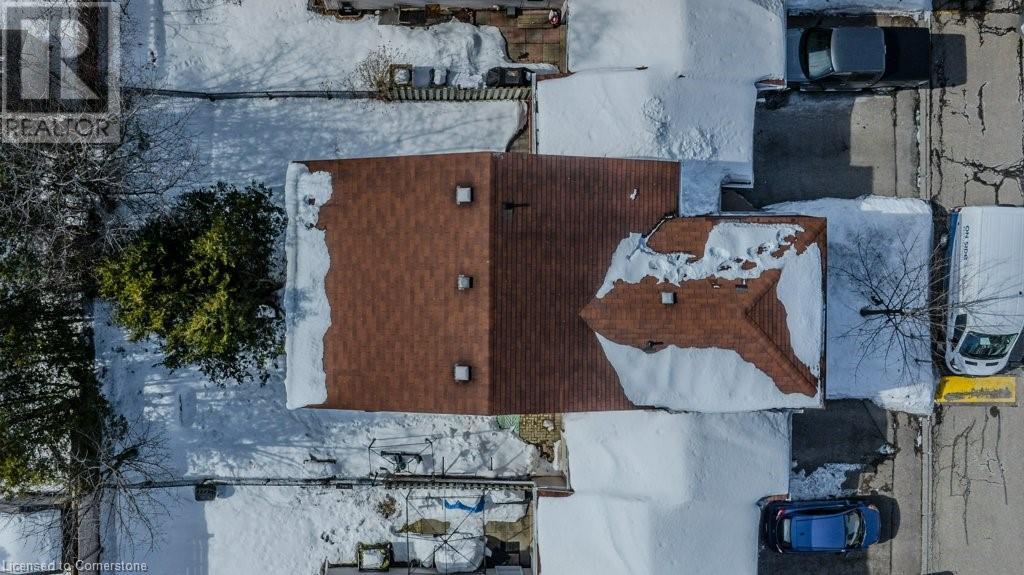169 Elm Ridge Drive Unit# 45 Kitchener, Ontario N2N 1L7
$489,900Maintenance,
$451.74 Monthly
Maintenance,
$451.74 MonthlyThe 3 words every buyer wants to hear, not holding offers!! You've been looking around at condos, and FINALLY here is one in a great neighborhood, with the biggest relief of all.....PARKING FOR 2 CARS. No more going on a wait list for parking that, TBH is never going to happen! A lot of you reading this are likely first time buyers, so you'll be happy to hear that the furnace and AC units were replaced NEW in 2024. First I want to tell you about the area, then we'll talk about inside the home. This condo is (actual) steps away from the path network in Forest Heights that allows you to walk car-free to: elementary schools, high schools, real Canadian superstore, 3 forests, and the plaza (with Magic Pizza - IYKYK), it's also about 3 mins from the expressway and sunrise center. Inside - 3 bedrooms which you can set up for sleeping, working and hobbies - an updated full bathroom with modern touches and a fully finished basement! Even the large kitchen has a walkout to the private backyard. Not only did I mention parking for 2 cars, one of those spots is in a garage! Where else are you going to get this livability, a backyard, garage, basement, location and value?..... Come and see what I mean in person, and after you go through the home, take a walk on that trail I mentioned,......to discuss your offer! (id:42029)
Property Details
| MLS® Number | 40714309 |
| Property Type | Single Family |
| AmenitiesNearBy | Place Of Worship |
| ParkingSpaceTotal | 2 |
Building
| BathroomTotal | 1 |
| BedroomsAboveGround | 3 |
| BedroomsTotal | 3 |
| Appliances | Dishwasher, Dryer, Refrigerator, Washer |
| BasementDevelopment | Finished |
| BasementType | Full (finished) |
| ConstructionStyleAttachment | Attached |
| CoolingType | Central Air Conditioning |
| ExteriorFinish | Brick Veneer |
| HeatingFuel | Natural Gas |
| HeatingType | Forced Air |
| SizeInterior | 955 Sqft |
| Type | Row / Townhouse |
| UtilityWater | Municipal Water |
Parking
| Attached Garage |
Land
| Acreage | No |
| LandAmenities | Place Of Worship |
| Sewer | Municipal Sewage System |
| SizeTotalText | 1/2 - 1.99 Acres |
| ZoningDescription | Res 5 |
Rooms
| Level | Type | Length | Width | Dimensions |
|---|---|---|---|---|
| Main Level | 4pc Bathroom | Measurements not available | ||
| Main Level | Bedroom | 8'3'' x 8'11'' | ||
| Main Level | Bedroom | 11'9'' x 9'1'' | ||
| Main Level | Primary Bedroom | 10'1'' x 12'5'' |
https://www.realtor.ca/real-estate/28131503/169-elm-ridge-drive-unit-45-kitchener
Interested?
Contact us for more information
Sean Anthony Lowry
Salesperson
83 Erb St.w.
Waterloo, Ontario N2L 6C2























