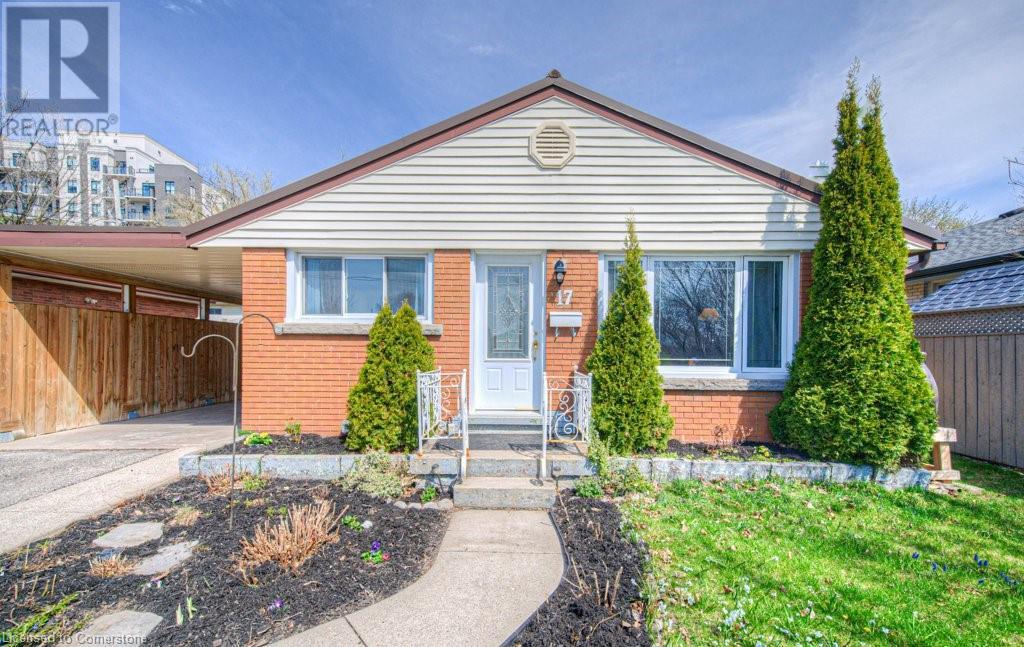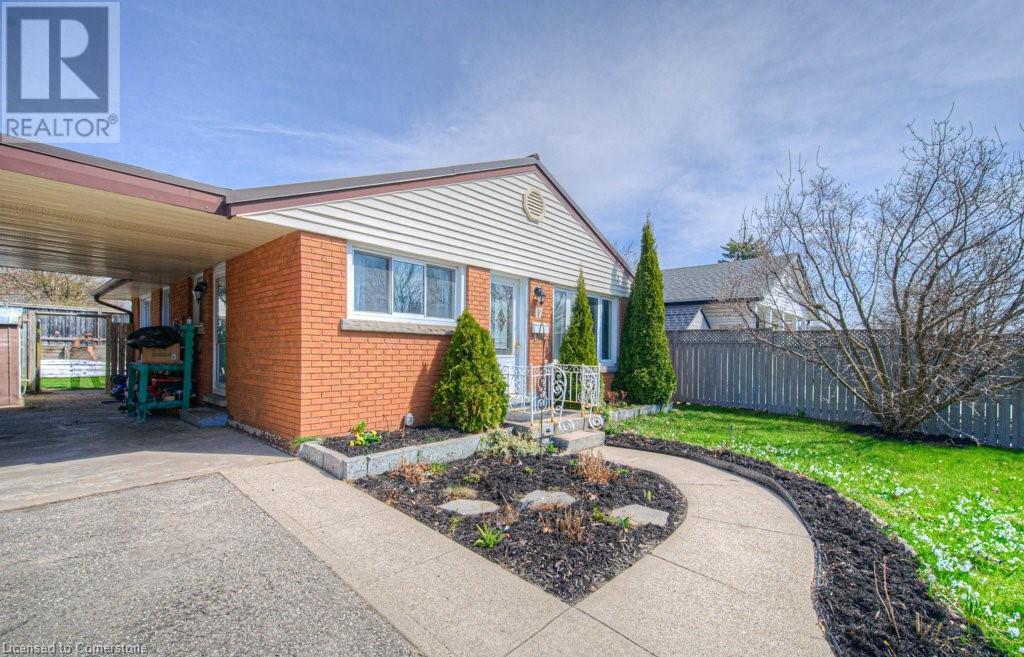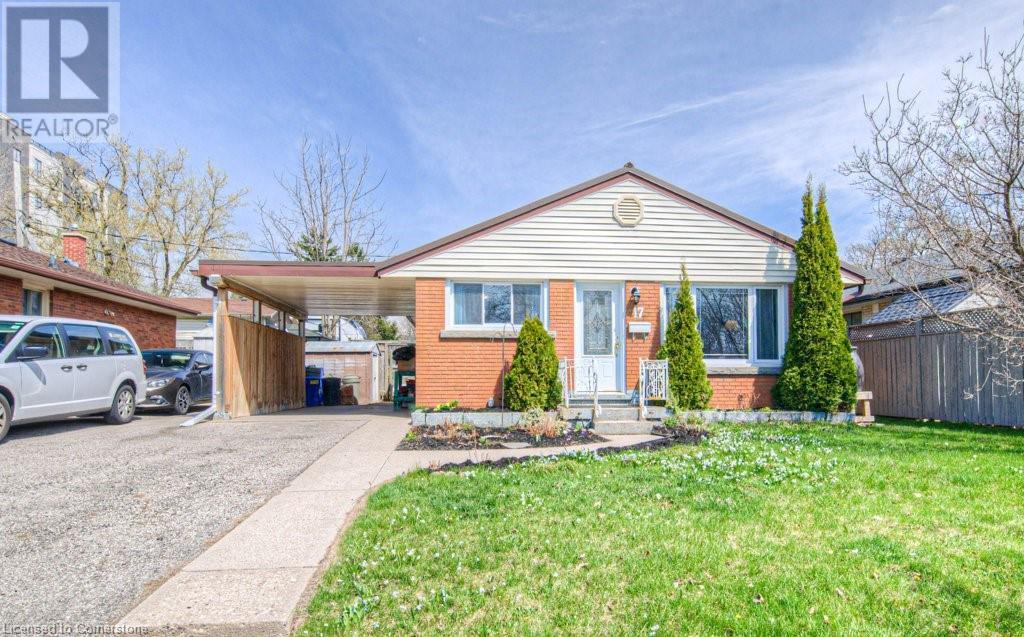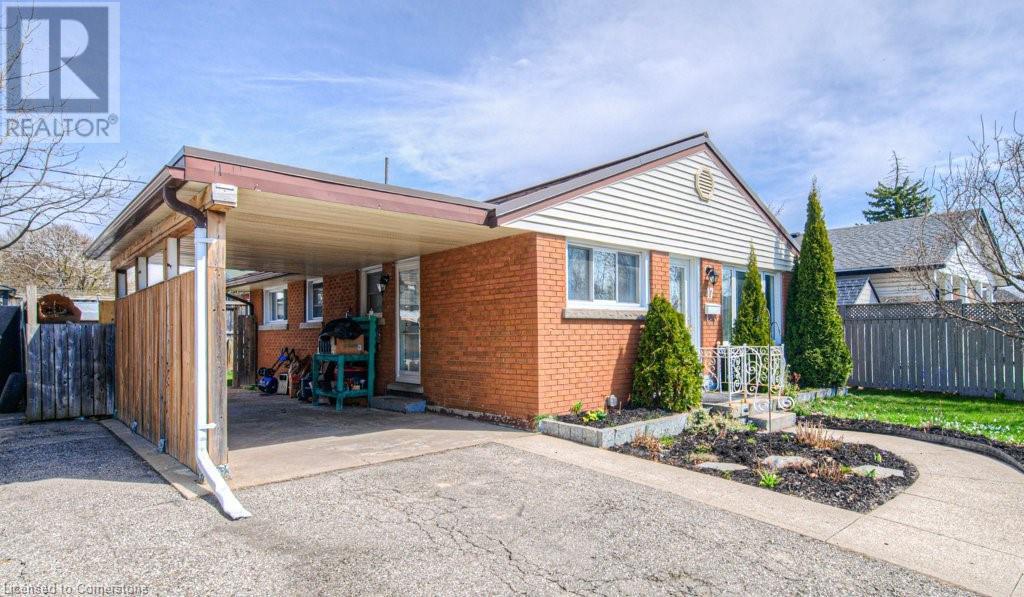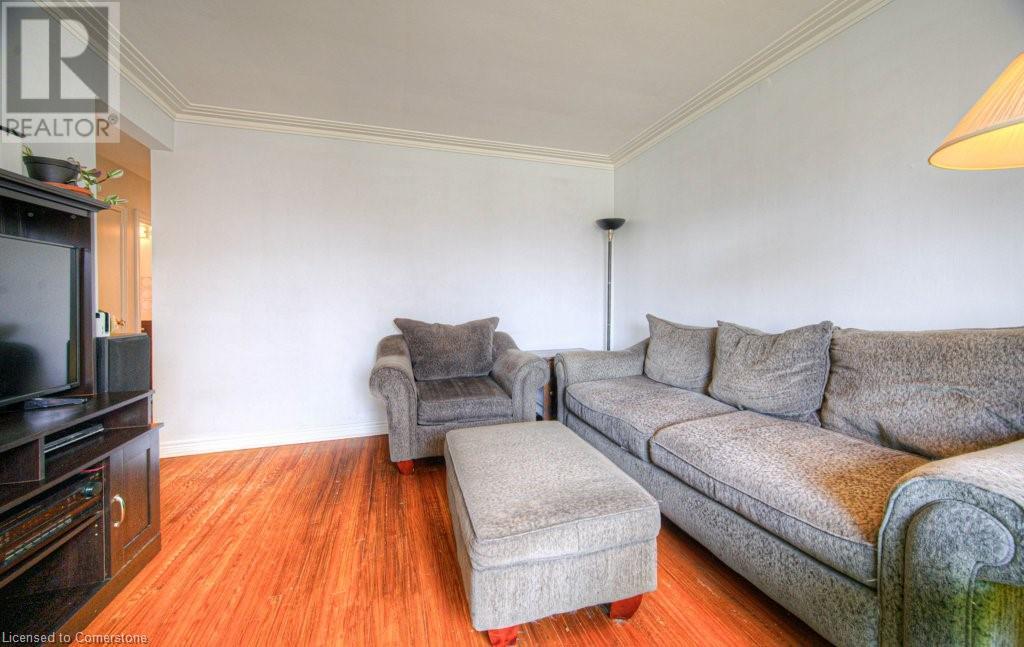17 Munch Avenue Cambridge, Ontario N1R 1A1
$659,999
Welcome to this Charming 3-Bedroom, 1-Bathroom Bungalow in North Galt! Centrally located and close to all amenities, this home is perfect for convenient living. Featuring a durable metal roof which offers both style and functionality. The interior has carpet on the stairs and kitchen has white cabinetry that adds to the home's appeal. For added comfort, the home is equipped with a newer furnace and central air, ensuring warmth during the winter and cool air in the summer. The partially finished basement provides extra living space, ideal for your needs. Don't miss out on this wonderful property! Contact us today to schedule a private showing. (id:42029)
Property Details
| MLS® Number | 40722050 |
| Property Type | Single Family |
| AmenitiesNearBy | Park, Place Of Worship, Playground, Public Transit, Schools, Shopping |
| CommunityFeatures | Community Centre |
| EquipmentType | Rental Water Softener, Water Heater |
| Features | Conservation/green Belt, Paved Driveway, Recreational |
| ParkingSpaceTotal | 3 |
| RentalEquipmentType | Rental Water Softener, Water Heater |
| Structure | Shed, Porch |
Building
| BathroomTotal | 1 |
| BedroomsAboveGround | 3 |
| BedroomsTotal | 3 |
| Appliances | Dishwasher, Dryer, Refrigerator, Stove, Water Softener, Washer, Hood Fan |
| ArchitecturalStyle | Bungalow |
| BasementDevelopment | Partially Finished |
| BasementType | Full (partially Finished) |
| ConstructedDate | 1962 |
| ConstructionStyleAttachment | Detached |
| CoolingType | Central Air Conditioning |
| ExteriorFinish | Brick |
| FireProtection | Smoke Detectors |
| Fixture | Ceiling Fans |
| FoundationType | Poured Concrete |
| HeatingFuel | Natural Gas |
| HeatingType | Forced Air |
| StoriesTotal | 1 |
| SizeInterior | 1294 Sqft |
| Type | House |
| UtilityWater | Municipal Water |
Parking
| Carport |
Land
| Acreage | No |
| FenceType | Fence |
| LandAmenities | Park, Place Of Worship, Playground, Public Transit, Schools, Shopping |
| Sewer | Municipal Sewage System |
| SizeDepth | 100 Ft |
| SizeFrontage | 45 Ft |
| SizeTotalText | Under 1/2 Acre |
| ZoningDescription | R5 |
Rooms
| Level | Type | Length | Width | Dimensions |
|---|---|---|---|---|
| Basement | Storage | 11'5'' x 29'5'' | ||
| Basement | Laundry Room | 15'11'' x 6'10'' | ||
| Basement | Recreation Room | 11'11'' x 35'11'' | ||
| Main Level | 4pc Bathroom | 7'10'' x 7'1'' | ||
| Main Level | Bedroom | 11'8'' x 7'11'' | ||
| Main Level | Bedroom | 7'10'' x 11'0'' | ||
| Main Level | Primary Bedroom | 11'8'' x 9'11'' | ||
| Main Level | Living Room | 11'8'' x 15'4'' | ||
| Main Level | Kitchen | 7'11'' x 17'7'' |
https://www.realtor.ca/real-estate/28239596/17-munch-avenue-cambridge
Interested?
Contact us for more information
Elisabeth King
Broker
508 Riverbend Dr.
Kitchener, Ontario N2K 3S2

