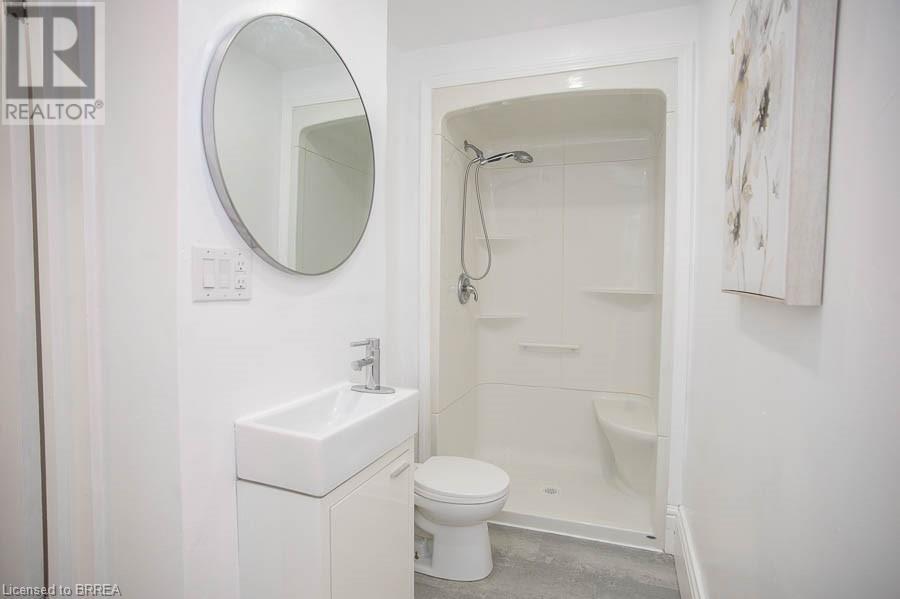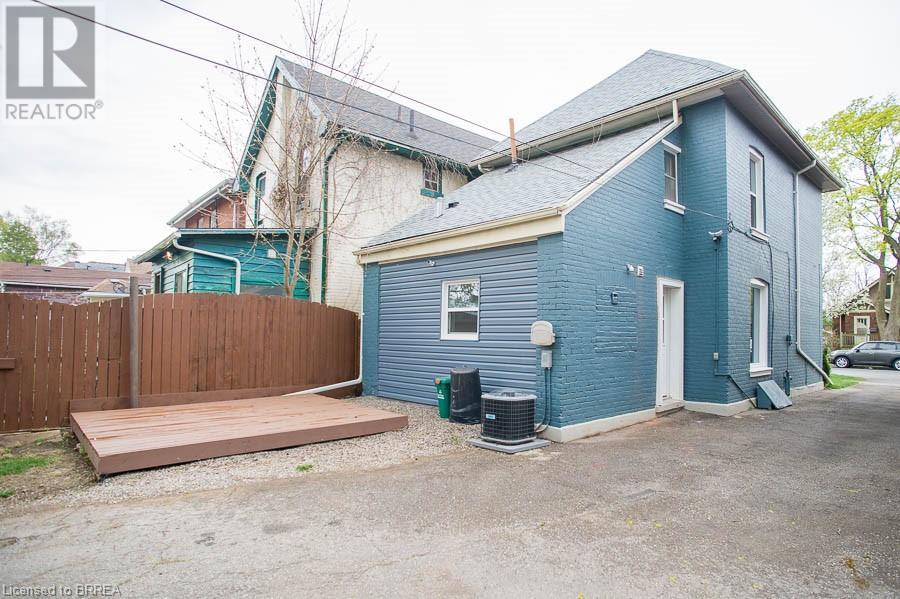172 Sheridan Street Brantford, Ontario N3S 4P8
$479,900
Welcome to 172 Sheridan Street, a charming and thoughtfully updated 2-storey home located in the heart of Brantford. This lovely property offers 3 bedrooms, 2 full bathrooms, and neutral finishes throughout. Freshly painted in 2025, the home features laminate flooring (2022) throughout the main living areas, with stylish vinyl tile in both bathrooms. The spacious living room boasts high ceilings and large windows that flood the space with natural light, creating an inviting and airy atmosphere. The kitchen is bright and modern, showcasing white cabinetry, quartz countertops, a new backsplash, and stainless steel appliances — all designed with both functionality and style in mind. A convenient 3-piece bathroom with a stand-up shower and main floor laundry complete the main level. Upstairs, you’ll find three bedrooms and a full 4-piece bathroom, offering comfortable space for the whole family. Notable upgrades include: roof (2021), new windows (excluding the upstairs bathroom), and furnace, A/C, and ductwork (2021). (id:42029)
Property Details
| MLS® Number | 40723158 |
| Property Type | Single Family |
| AmenitiesNearBy | Park, Schools, Shopping |
| EquipmentType | Water Heater |
| Features | Paved Driveway, Shared Driveway |
| ParkingSpaceTotal | 2 |
| RentalEquipmentType | Water Heater |
| Structure | Shed, Porch |
Building
| BathroomTotal | 2 |
| BedroomsAboveGround | 3 |
| BedroomsTotal | 3 |
| Appliances | Dishwasher, Dryer, Refrigerator, Stove, Washer |
| ArchitecturalStyle | 2 Level |
| BasementDevelopment | Unfinished |
| BasementType | Partial (unfinished) |
| ConstructedDate | 1906 |
| ConstructionStyleAttachment | Detached |
| CoolingType | Central Air Conditioning |
| ExteriorFinish | Brick, Vinyl Siding |
| FoundationType | Stone |
| HeatingFuel | Natural Gas |
| HeatingType | Boiler, Forced Air |
| StoriesTotal | 2 |
| SizeInterior | 1262 Sqft |
| Type | House |
| UtilityWater | Municipal Water |
Land
| Acreage | No |
| FenceType | Partially Fenced |
| LandAmenities | Park, Schools, Shopping |
| Sewer | Municipal Sewage System |
| SizeDepth | 132 Ft |
| SizeFrontage | 28 Ft |
| SizeTotalText | Under 1/2 Acre |
| ZoningDescription | Nlr |
Rooms
| Level | Type | Length | Width | Dimensions |
|---|---|---|---|---|
| Second Level | 4pc Bathroom | Measurements not available | ||
| Second Level | Bedroom | 11'9'' x 8'0'' | ||
| Second Level | Bedroom | 11'2'' x 8'8'' | ||
| Second Level | Bedroom | 11'4'' x 8'6'' | ||
| Main Level | 3pc Bathroom | Measurements not available | ||
| Main Level | Kitchen | 11'5'' x 8'10'' | ||
| Main Level | Dining Room | 11'11'' x 11'6'' | ||
| Main Level | Living Room | 13'0'' x 11'4'' |
https://www.realtor.ca/real-estate/28243817/172-sheridan-street-brantford
Interested?
Contact us for more information
Kate Broddick
Salesperson
265 King George Rd, Unit 115a
Brantford, Ontario N3R 6Y1



























