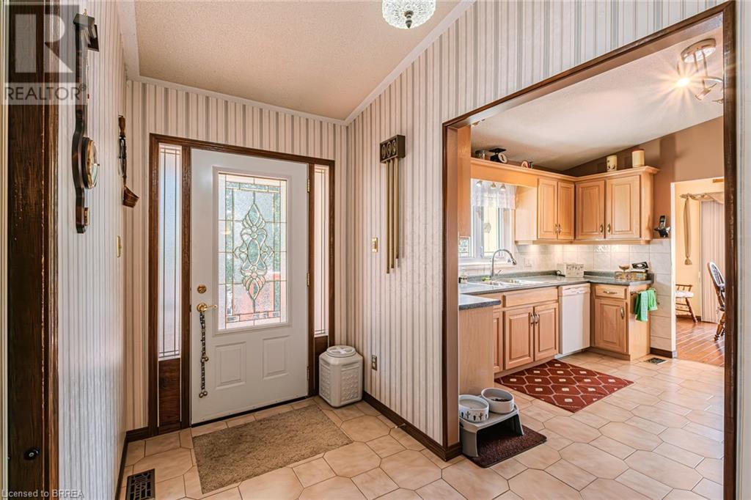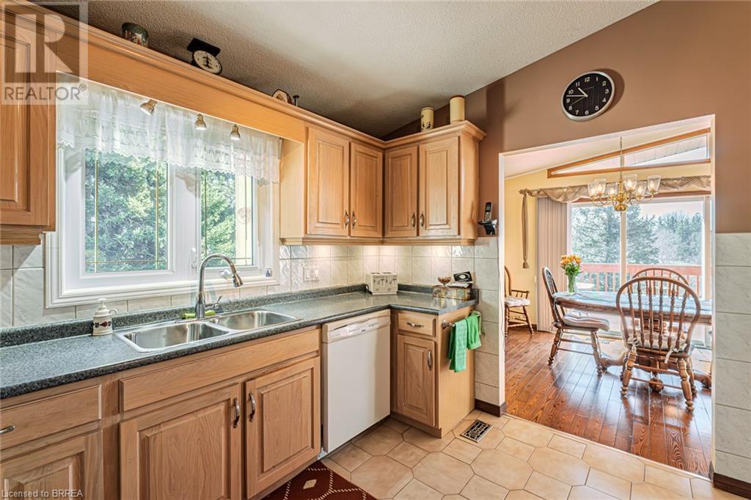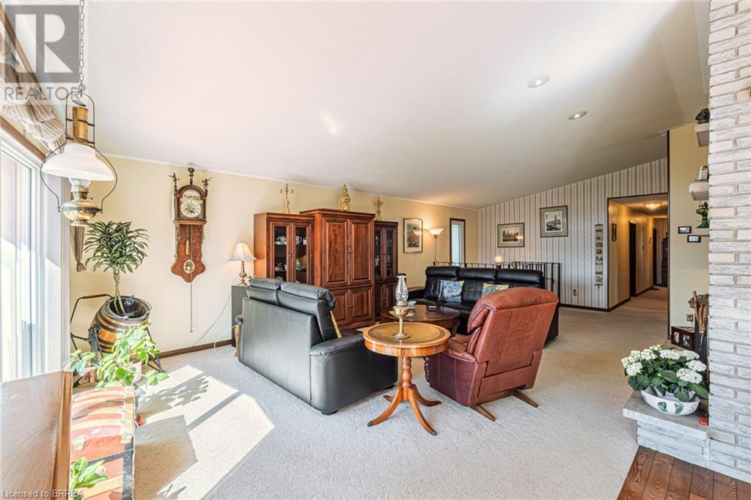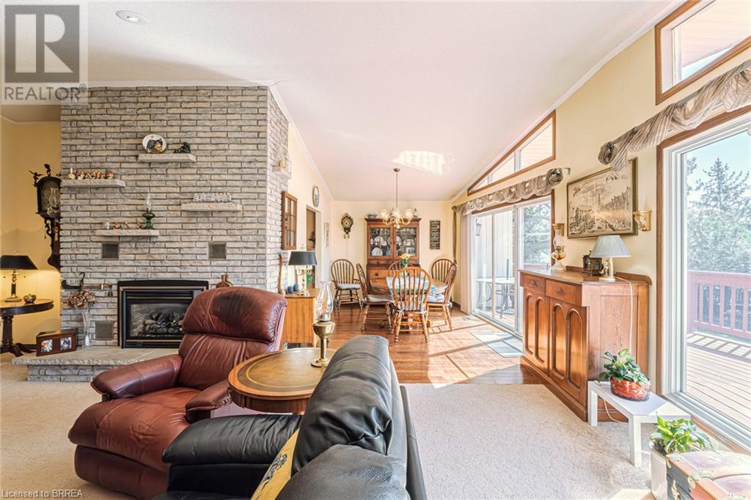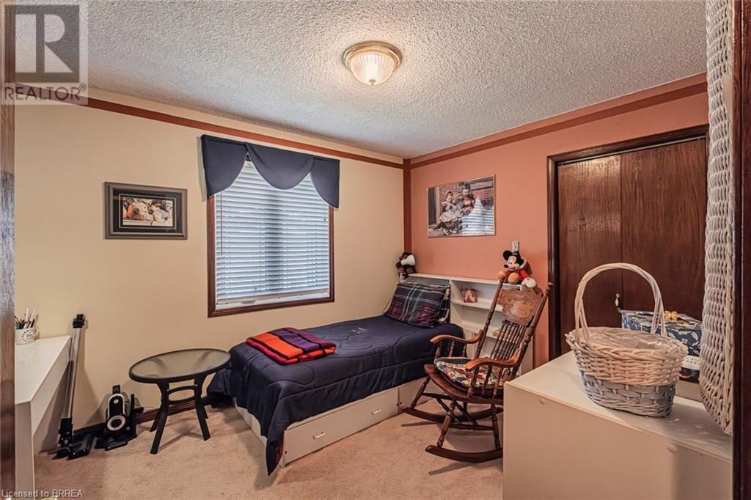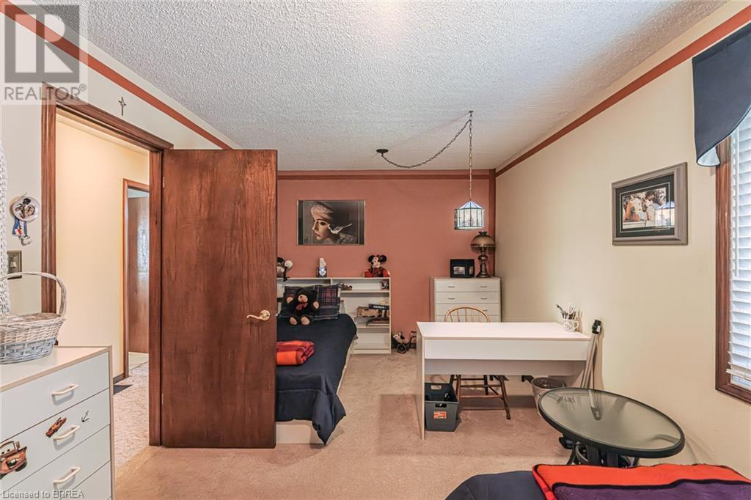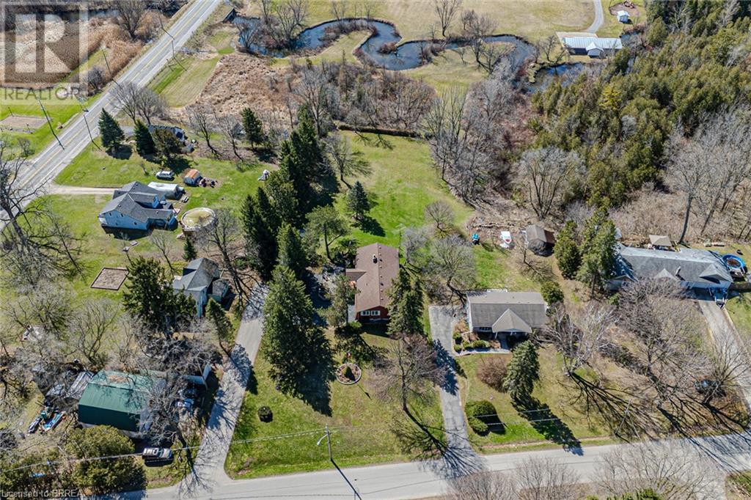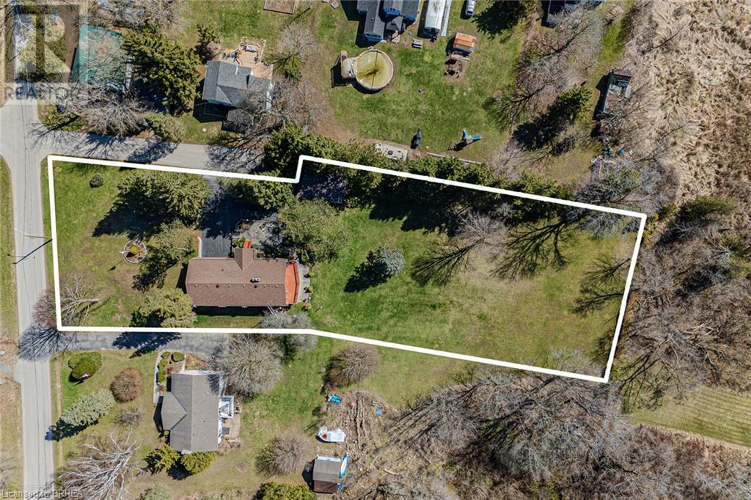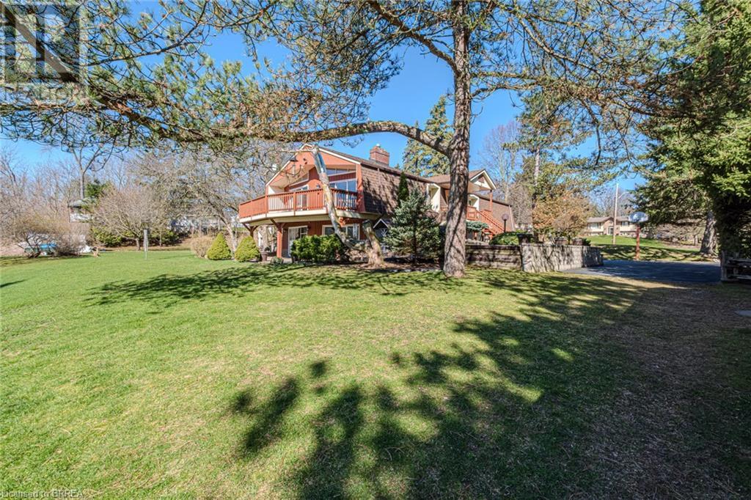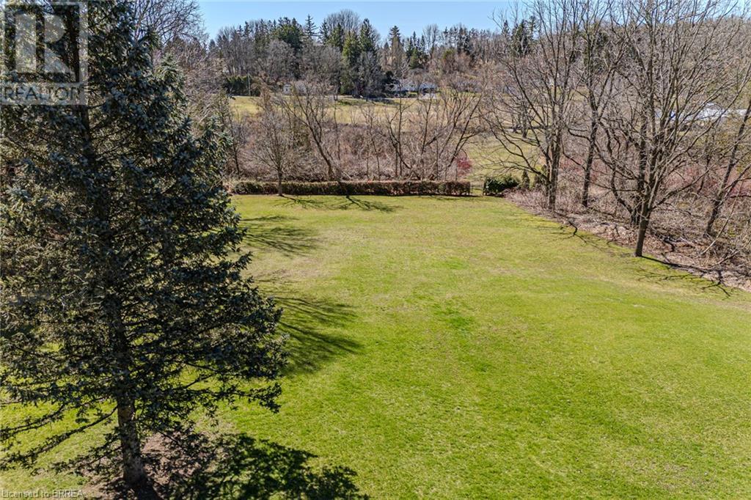18 Cummings Street Oakland, Ontario N0E 1L0
$1,149,000
Looking for a uniquely different home with loads of character then make sure to view this 1830 sq. ft. home plus an additional 1180 sq. ft. on the lower level. Have a morning coffee at the front porch or a barbecue at dinner time on the 10 x 30 deck just off the dining room overlooking the backyard with private access to Lions Park and McKenzie Creek. This is privacy at its best on a dead end street with very little traffic. Lots of natural light floods the living areas with large windows and sliding doors. All windows have been replaced. Front entrance door has been replaced. This is not your average cookie-cutter home. Many upgrades preserving the features of this impeccably maintained home and property. 3 fireplaces, spiral staircase. Serene village setting. Loads of mature trees. Walk out on lower level to concrete 300 x 16 patio. Too many wonderful features to mention here. Book your private showing, do not delay, opportunities like this do not present themselves very often. Make sure to view this one of a kind property. (id:42029)
Property Details
| MLS® Number | 40720130 |
| Property Type | Single Family |
| AmenitiesNearBy | Playground |
| CommunityFeatures | Quiet Area, School Bus |
| Features | Cul-de-sac, Corner Site, Backs On Greenbelt, Wet Bar, Paved Driveway, Country Residential, Automatic Garage Door Opener |
| ParkingSpaceTotal | 12 |
| Structure | Shed |
| ViewType | View Of Water |
Building
| BathroomTotal | 2 |
| BedroomsAboveGround | 3 |
| BedroomsTotal | 3 |
| Appliances | Central Vacuum, Dishwasher, Freezer, Refrigerator, Stove, Water Softener, Wet Bar, Washer, Microwave Built-in, Garage Door Opener |
| ArchitecturalStyle | Raised Bungalow |
| BasementDevelopment | Partially Finished |
| BasementType | Full (partially Finished) |
| ConstructedDate | 1978 |
| ConstructionStyleAttachment | Detached |
| CoolingType | Central Air Conditioning |
| ExteriorFinish | Vinyl Siding, See Remarks, Shingles |
| FireProtection | Smoke Detectors |
| FireplaceFuel | Wood |
| FireplacePresent | Yes |
| FireplaceTotal | 3 |
| FireplaceType | Other - See Remarks,stove |
| Fixture | Ceiling Fans |
| FoundationType | Poured Concrete |
| HeatingFuel | Natural Gas |
| HeatingType | Forced Air |
| StoriesTotal | 1 |
| SizeInterior | 3010 Sqft |
| Type | House |
| UtilityWater | Drilled Well |
Parking
| Attached Garage | |
| Carport |
Land
| AccessType | Road Access |
| Acreage | Yes |
| LandAmenities | Playground |
| LandscapeFeatures | Landscaped |
| Sewer | Septic System |
| SizeFrontage | 109 Ft |
| SizeIrregular | 1.04 |
| SizeTotal | 1.04 Ac|1/2 - 1.99 Acres |
| SizeTotalText | 1.04 Ac|1/2 - 1.99 Acres |
| ZoningDescription | R1 |
Rooms
| Level | Type | Length | Width | Dimensions |
|---|---|---|---|---|
| Basement | Den | 14'4'' x 13'11'' | ||
| Basement | 3pc Bathroom | 7'8'' x 6'11'' | ||
| Basement | Other | 10'8'' x 13'10'' | ||
| Basement | Recreation Room | 25'3'' x 13'10'' | ||
| Main Level | 5pc Bathroom | 15'0'' x 11'7'' | ||
| Main Level | Bedroom | 11'5'' x 9'10'' | ||
| Main Level | Bedroom | 17'4'' x 9'10'' | ||
| Main Level | Primary Bedroom | 19'4'' x 15'0'' | ||
| Main Level | Foyer | 15'4'' x 5'6'' | ||
| Main Level | Kitchen | 11'7'' x 10'9'' | ||
| Main Level | Dining Room | 11'3'' x 9'9'' | ||
| Main Level | Living Room | 27'11'' x 18'1'' |
https://www.realtor.ca/real-estate/28196269/18-cummings-street-oakland
Interested?
Contact us for more information
Gerry Kempers
Salesperson
766 Colborne Street East
Brantford, Ontario N3S 3S1



