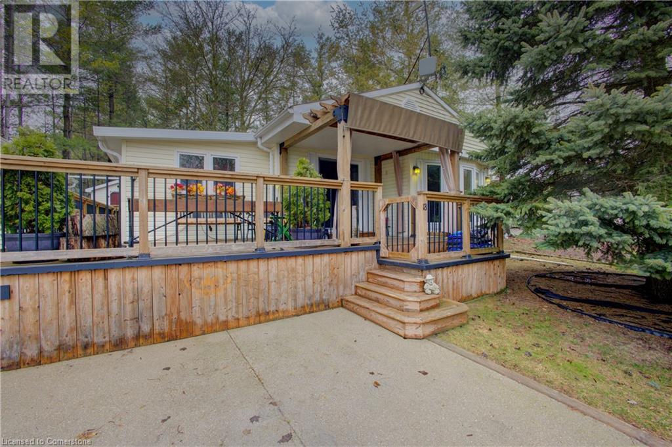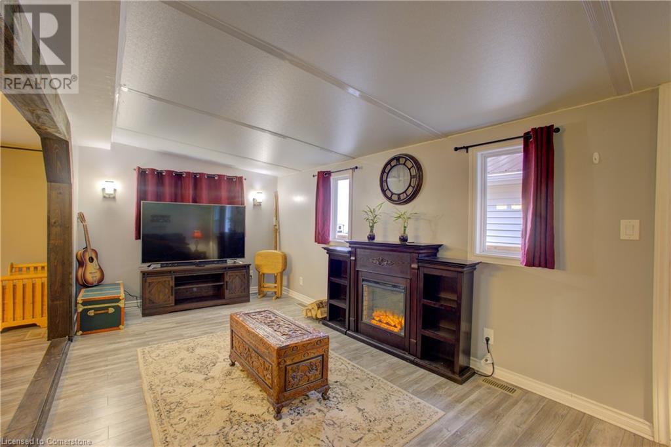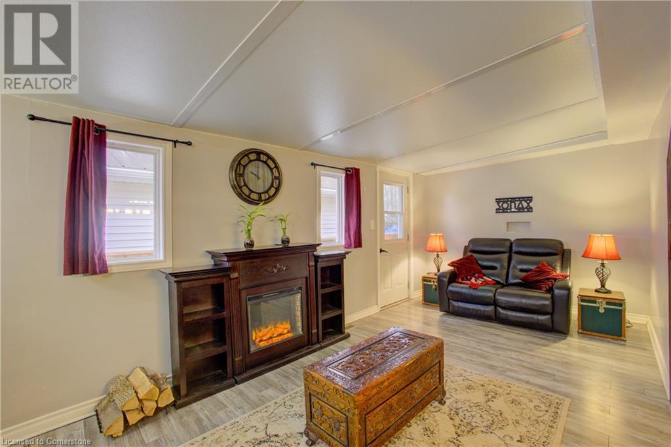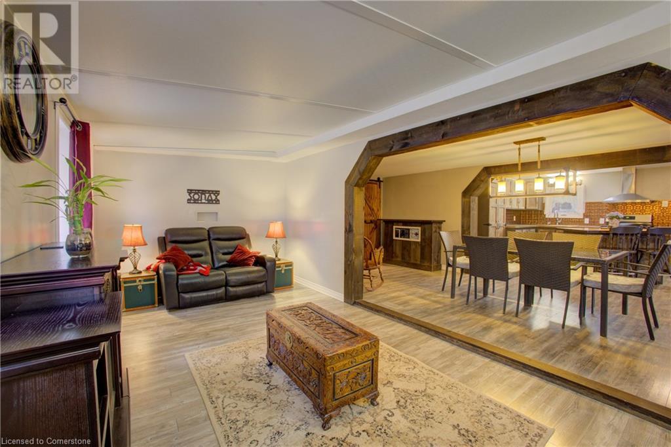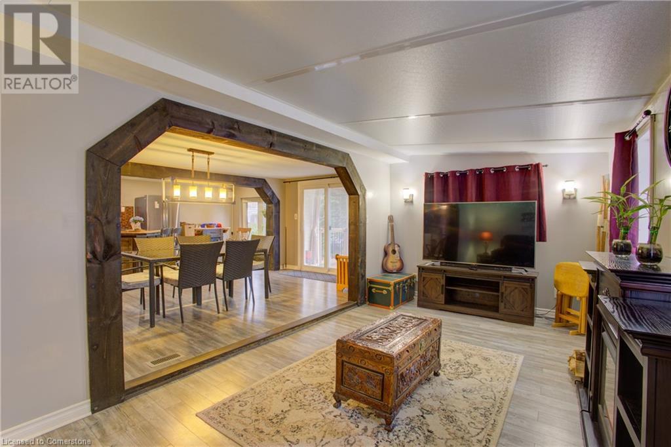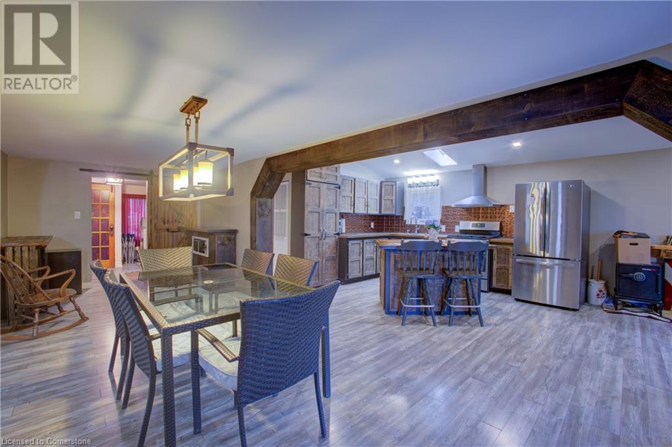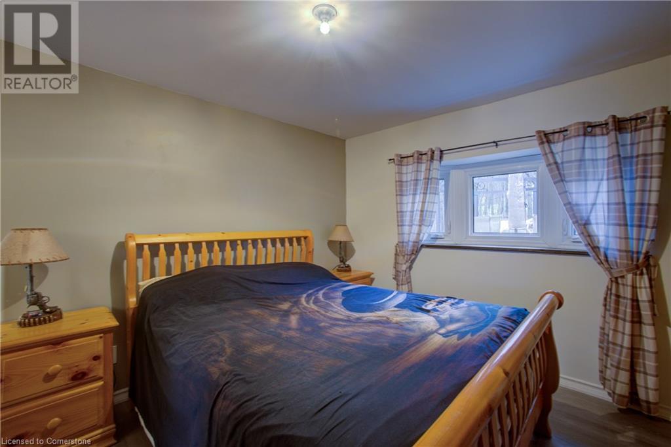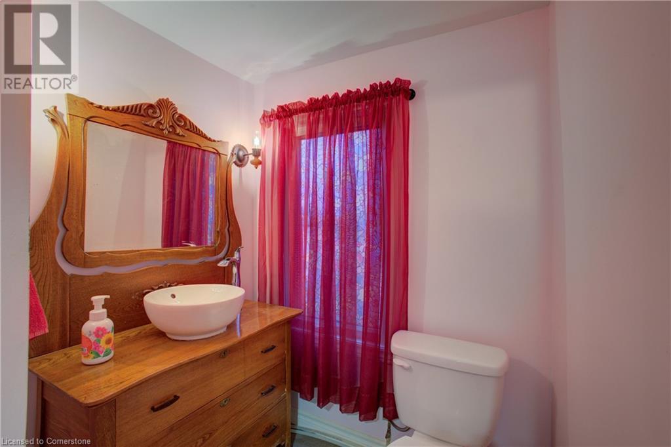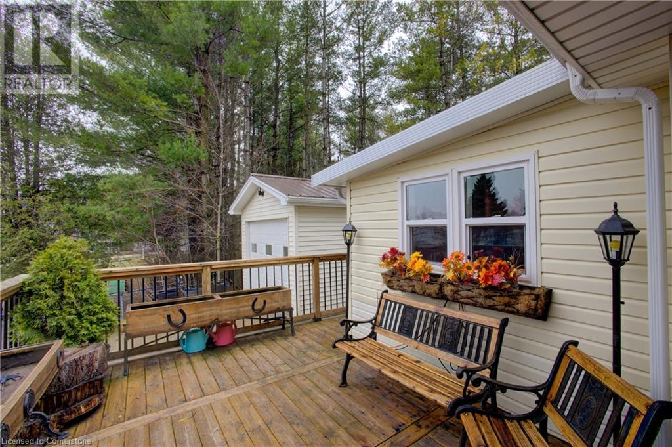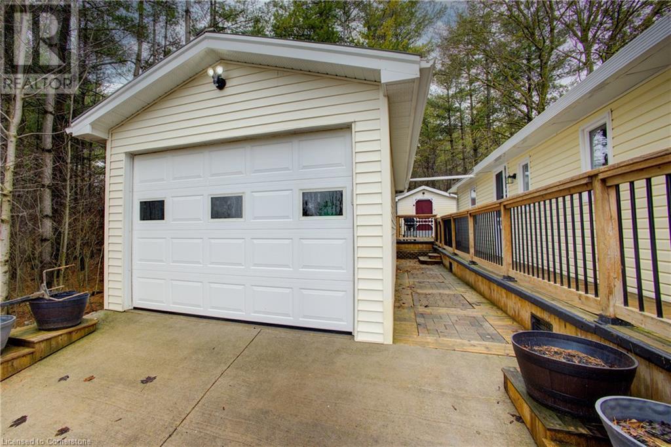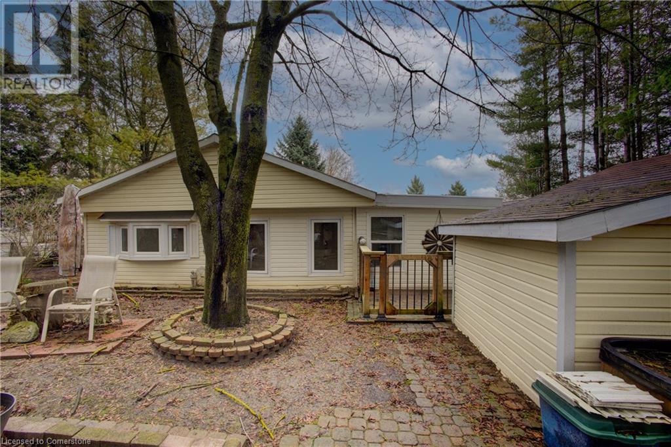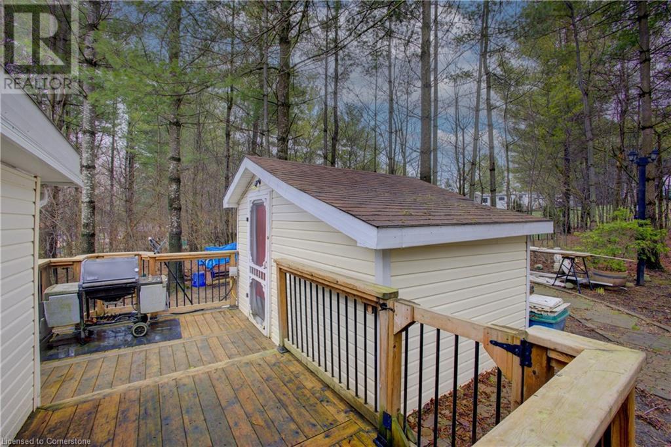18 Maple Mount Forest, Ontario N0G 2L0
$250,000
Welcome to Spring Valley—where peaceful country living meets comfort! This fully winterized 4-season modular home features 2 bedrooms, 1.5 baths, and a bright, open layout with cathedral ceilings and a carpet-free interior. The updated rustic-style kitchen includes stainless steel appliances and a warm, inviting feel. Start your mornings on the wrap-around deck and spend your evenings gathered around the fire in the spacious backyard. A detached garage and garden shed provide great storage and space for hobbies or weekend projects. Just minutes from Mount Forest in a quiet agricultural setting, Spring Valley is a welcoming seasonal community accessible from April 1 to December 31. While you’ll enjoy the comforts of a year-round home, resort-style amenities—including the non-motorized lake, heated pools, mini golf, and sandy beach are only available seasonally. Whether you're escaping for a quiet weekend or enjoying an extended stay, this beautifully maintained home is ready for you. (id:42029)
Property Details
| MLS® Number | 40719954 |
| Property Type | Single Family |
| AmenitiesNearBy | Hospital, Park, Place Of Worship, Playground, Schools, Shopping |
| CommunityFeatures | Quiet Area, Community Centre, School Bus |
| Features | Skylight, Country Residential, Recreational, Gazebo |
| ParkingSpaceTotal | 3 |
| PoolType | Inground Pool |
| Structure | Shed |
Building
| BathroomTotal | 2 |
| BedroomsAboveGround | 2 |
| BedroomsTotal | 2 |
| Amenities | Party Room |
| Appliances | Dryer, Microwave, Refrigerator, Stove, Washer, Hood Fan, Window Coverings |
| ArchitecturalStyle | Bungalow |
| BasementType | None |
| ConstructionStyleAttachment | Detached |
| CoolingType | None |
| ExteriorFinish | Vinyl Siding |
| Fixture | Ceiling Fans |
| HalfBathTotal | 1 |
| HeatingFuel | Electric, Propane |
| HeatingType | Forced Air |
| StoriesTotal | 1 |
| SizeInterior | 1144 Sqft |
| Type | Modular |
| UtilityWater | Community Water System |
Parking
| Detached Garage |
Land
| Acreage | No |
| LandAmenities | Hospital, Park, Place Of Worship, Playground, Schools, Shopping |
| SizeTotalText | Under 1/2 Acre |
| ZoningDescription | R1a-21 |
Rooms
| Level | Type | Length | Width | Dimensions |
|---|---|---|---|---|
| Main Level | 4pc Bathroom | Measurements not available | ||
| Main Level | 2pc Bathroom | Measurements not available | ||
| Main Level | Laundry Room | 11'8'' x 9'4'' | ||
| Main Level | Bedroom | 13'2'' x 9'8'' | ||
| Main Level | Primary Bedroom | 11'4'' x 11'3'' | ||
| Main Level | Living Room | 20'1'' x 9'8'' | ||
| Main Level | Dining Room | 23'4'' x 9'4'' | ||
| Main Level | Kitchen | 20'10'' x 11'4'' |
https://www.realtor.ca/real-estate/28196915/18-maple-mount-forest
Interested?
Contact us for more information
Jennie Fisher
Salesperson
33b - 620 Davenport Rd.
Waterloo, Ontario N2V 2C2
Dan Porlier
Broker
33b - 620 Davenport Rd.
Waterloo, Ontario N2V 2C2




