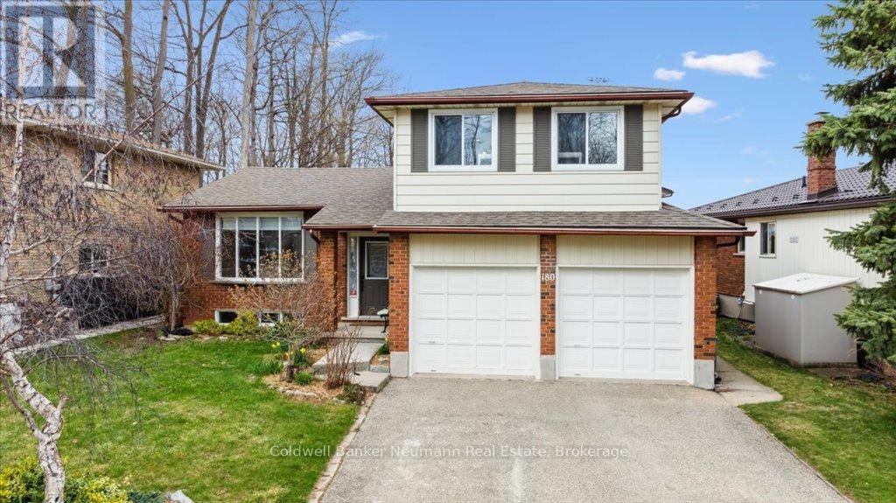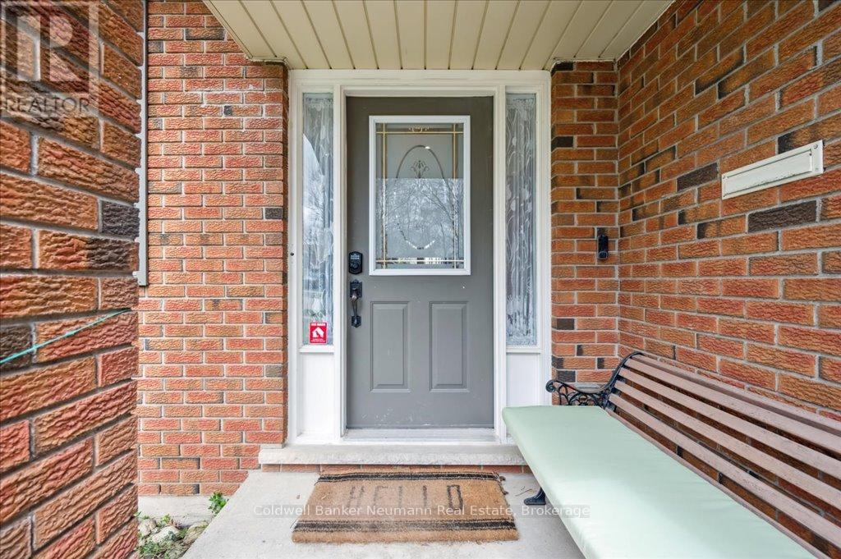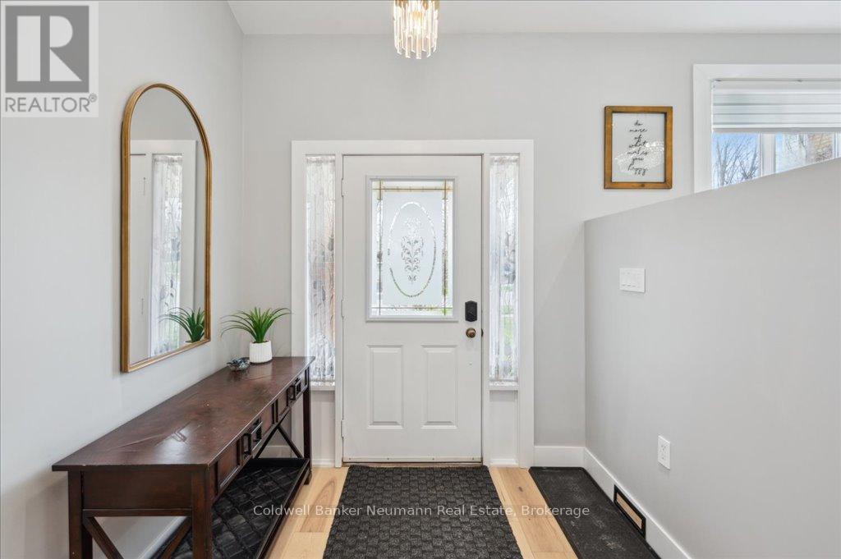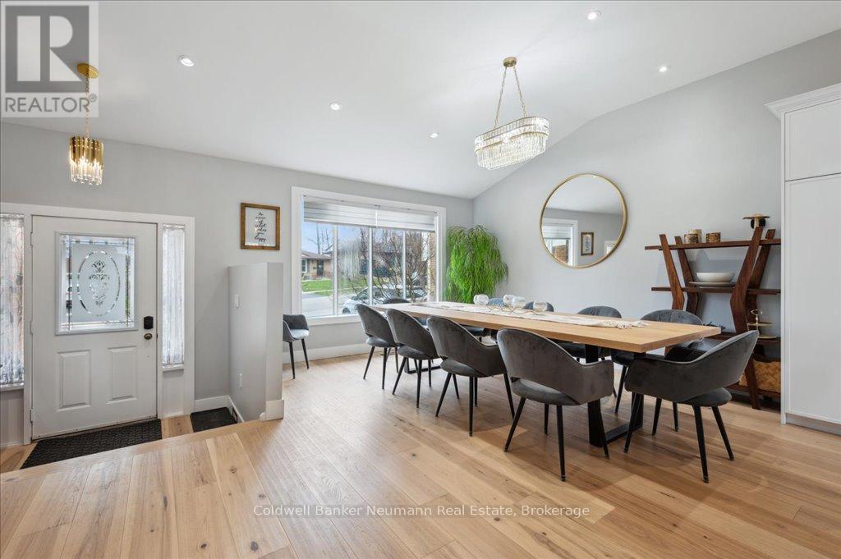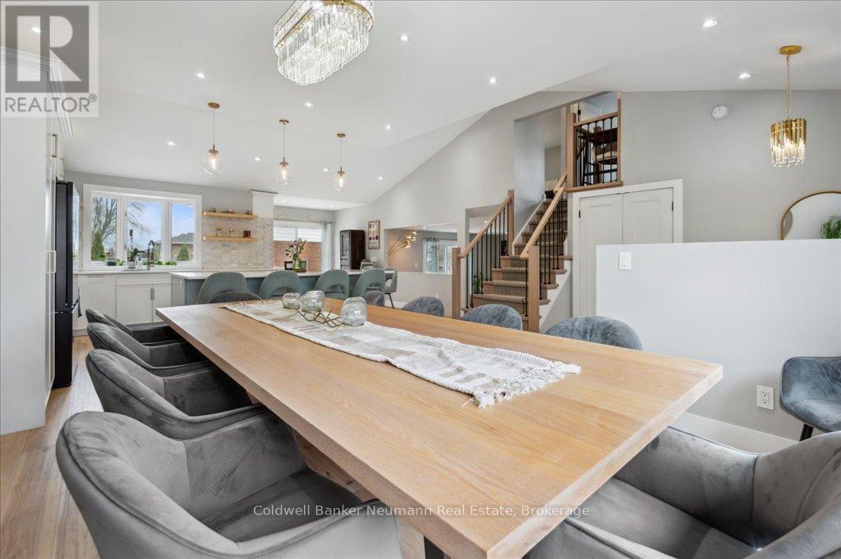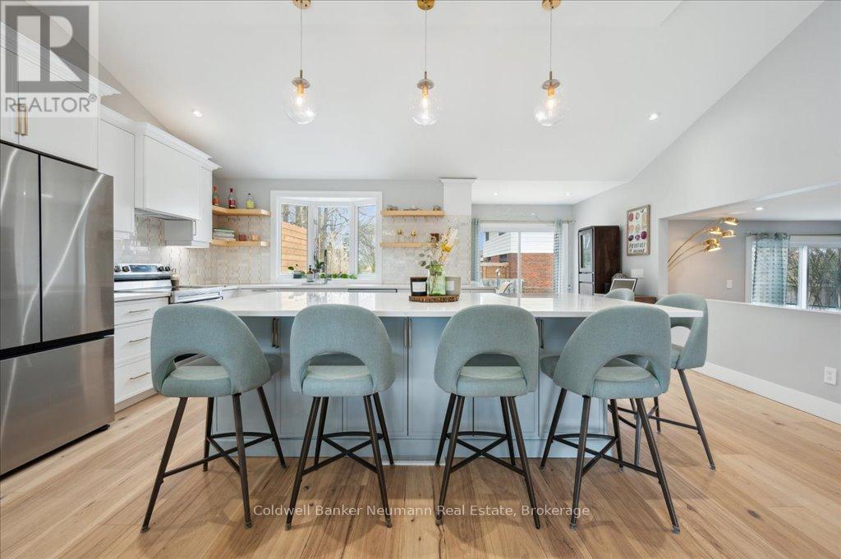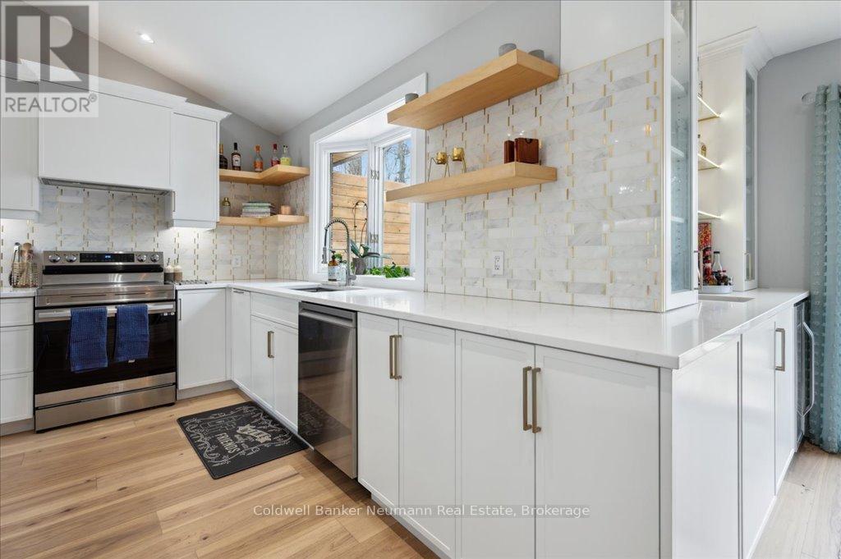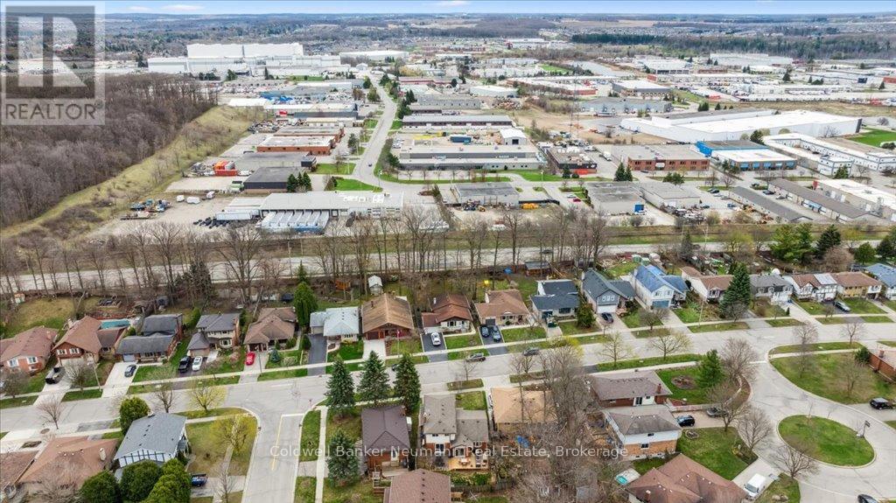180 Southwood Drive Kitchener, Ontario N2E 2R6
$899,900
Showstopper on Southwood! Welcome to 180 Southwood Dr. - a truly stunning, move-in-ready home designed for families and entertainers alike. This professionally renovated 2-car garage property blends style, comfort, and functionality with high-end modern finishes throughout. Step inside and be wowed by the rich hardwood floors that flow seamlessly through the main floor, staircase, and upper level. The custom kitchen is a chefs dream, complete with sleek white cabinetry, stone countertops, premium appliances, and an oversized island ideal for everyday meals or hosting guests. A built-in wet bar with custom shelving adds even more function and flair, and provides direct access to your backyard. The spacious dining area easily accommodates a large table for family dinners or holiday gatherings. The living room offers a great space to relax and unwind with a fireplace and mantle feature. A beautifully updated 2-piece powder room completes the main level. Upstairs, the hardwood continues into the hallway and three generous bedrooms, including a large primary that fits a full bedroom set with ease. The newly renovated bathroom includes a custom vanity, stone counters, heated mirrors and towel bar, and stylish tile work. The finished basement adds a large rec room perfect for movie nights or play space, plus plenty of storage, a 3-piece bath, laundry, and utility area. Outside, enjoy a brand-new deck with a built-in gas fire table, BBQ hookup, and hot tub rough-in, plus a stone patio for extra seating. Located in a family-friendly neighbourhood with easy access to Homer Watson, Highway 7/8, the 401, and all the amenities of Kitchener-Waterloo, this home checks all the boxes. Dont miss your chance to make this one-of-a-kind Southwood gem yours! (id:42029)
Open House
This property has open houses!
2:00 pm
Ends at:4:00 pm
Property Details
| MLS® Number | X12111882 |
| Property Type | Single Family |
| AmenitiesNearBy | Public Transit |
| ParkingSpaceTotal | 4 |
| Structure | Deck |
Building
| BathroomTotal | 3 |
| BedroomsAboveGround | 3 |
| BedroomsTotal | 3 |
| Amenities | Fireplace(s) |
| Appliances | Dishwasher, Dryer, Stove, Water Heater, Washer, Water Softener, Refrigerator |
| BasementDevelopment | Partially Finished |
| BasementType | Full (partially Finished) |
| ConstructionStyleAttachment | Detached |
| CoolingType | Central Air Conditioning |
| ExteriorFinish | Brick, Vinyl Siding |
| FireplacePresent | Yes |
| FireplaceTotal | 1 |
| FoundationType | Poured Concrete |
| HeatingFuel | Natural Gas |
| HeatingType | Forced Air |
| StoriesTotal | 2 |
| SizeInterior | 1500 - 2000 Sqft |
| Type | House |
| UtilityWater | Municipal Water |
Parking
| Attached Garage | |
| Garage |
Land
| Acreage | No |
| LandAmenities | Public Transit |
| Sewer | Sanitary Sewer |
| SizeDepth | 105 Ft |
| SizeFrontage | 52 Ft |
| SizeIrregular | 52 X 105 Ft ; 105' On West Side, 100' In East Side |
| SizeTotalText | 52 X 105 Ft ; 105' On West Side, 100' In East Side |
Rooms
| Level | Type | Length | Width | Dimensions |
|---|---|---|---|---|
| Second Level | Primary Bedroom | 5.04 m | 3.42 m | 5.04 m x 3.42 m |
| Second Level | Bedroom | 3.18 m | 2.9 m | 3.18 m x 2.9 m |
| Second Level | Bedroom | 3.19 m | 4.27 m | 3.19 m x 4.27 m |
| Basement | Recreational, Games Room | 5.92 m | 8.16 m | 5.92 m x 8.16 m |
| Basement | Other | 2.55 m | 2.89 m | 2.55 m x 2.89 m |
| Main Level | Kitchen | 4.87 m | 4.1 m | 4.87 m x 4.1 m |
| Main Level | Dining Room | 6.03 m | 4.26 m | 6.03 m x 4.26 m |
| Main Level | Living Room | 4.87 m | 4.1 m | 4.87 m x 4.1 m |
| Main Level | Other | 2.74 m | 1.83 m | 2.74 m x 1.83 m |
https://www.realtor.ca/real-estate/28233436/180-southwood-drive-kitchener
Interested?
Contact us for more information
Cody St. Jacques
Salesperson
824 Gordon Street
Guelph, Ontario N1G 1Y7

