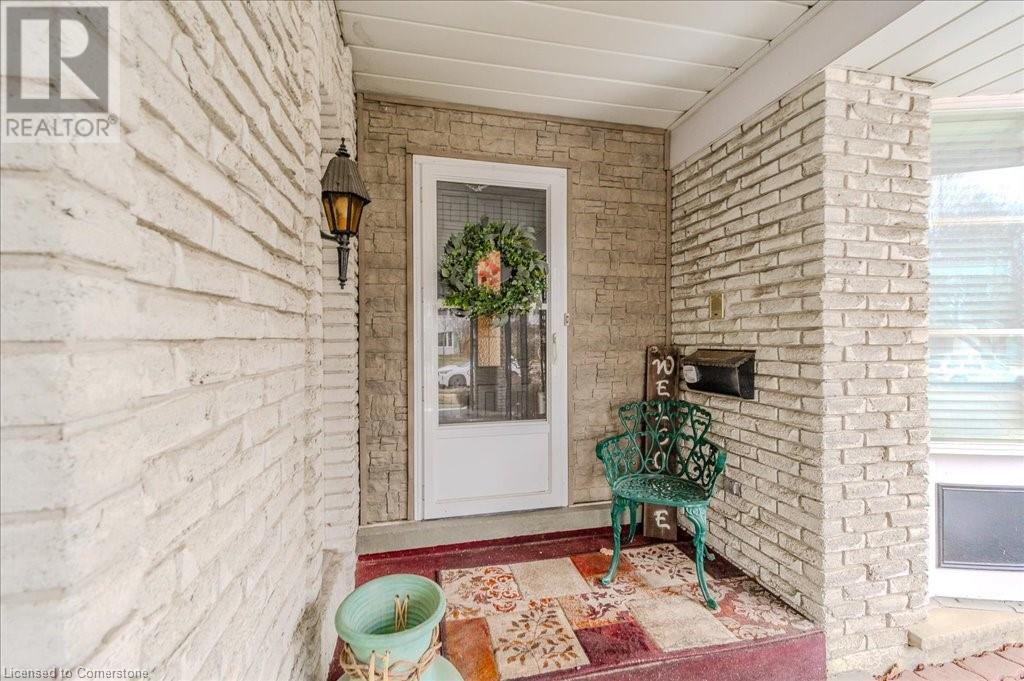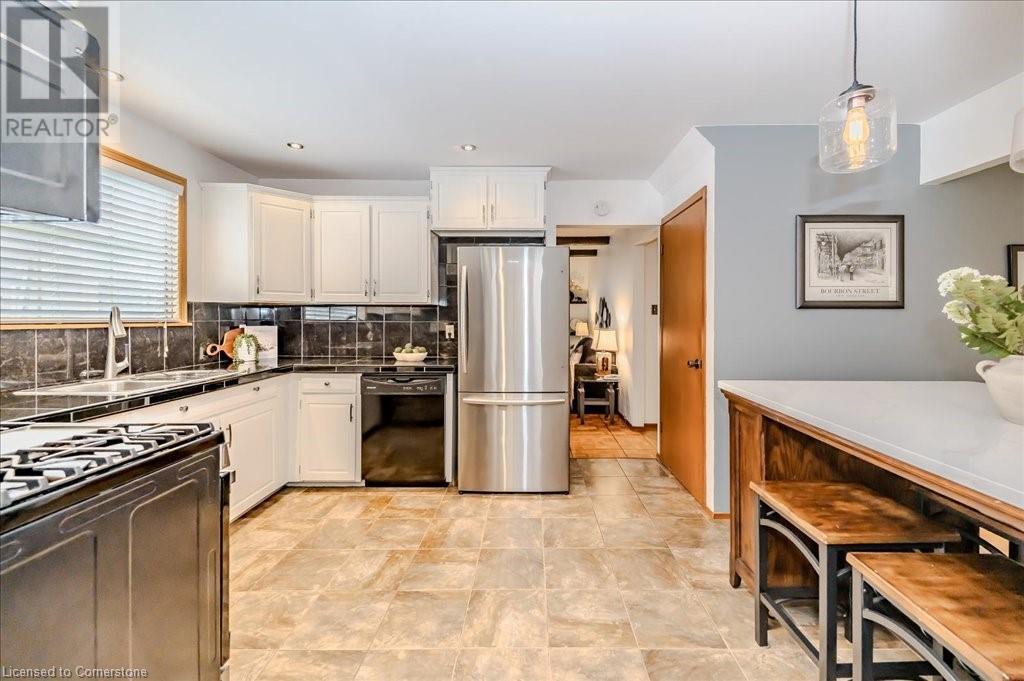184 Forestwood Drive Kitchener, Ontario N2N 1B8
$750,000
Welcome to this charming 1900 sq.ft. 4-bedroom, 3-bathroom home, perfectly designed for comfortable family living in a sought-after neighborhood. Ideally located near top-rated schools, parks, and shopping, it offers both space and convenience. The versatile layout features separate living and dining rooms, a cozy family room with fireplace, and sliding doors to a bright 3-season sunroom—ideal for relaxing or entertaining. Upstairs, four generously sized bedrooms include a primary suite with a 3-piece ensuite, while a full 4-piece bathroom serves the rest of the family. The unfinished lower level awaits your vision—whether it’s a home office, rec room, or guest space. Outside, the fully fenced, pool-sized yard invites kids to play and families to gather. With nearby trails and amenities, this is the perfect place to grow, connect, and call home. (id:42029)
Open House
This property has open houses!
2:00 pm
Ends at:4:00 pm
Property Details
| MLS® Number | 40722360 |
| Property Type | Single Family |
| AmenitiesNearBy | Hospital, Playground, Schools, Shopping |
| CommunityFeatures | Quiet Area |
| EquipmentType | Rental Water Softener, Water Heater |
| Features | Paved Driveway |
| ParkingSpaceTotal | 3 |
| RentalEquipmentType | Rental Water Softener, Water Heater |
Building
| BathroomTotal | 3 |
| BedroomsAboveGround | 4 |
| BedroomsTotal | 4 |
| Appliances | Central Vacuum, Dishwasher, Dryer, Refrigerator, Washer, Gas Stove(s), Window Coverings, Garage Door Opener |
| ArchitecturalStyle | 2 Level |
| BasementDevelopment | Partially Finished |
| BasementType | Full (partially Finished) |
| ConstructedDate | 1971 |
| ConstructionStyleAttachment | Detached |
| CoolingType | Central Air Conditioning |
| ExteriorFinish | Aluminum Siding, Brick Veneer |
| FireplaceFuel | Electric |
| FireplacePresent | Yes |
| FireplaceTotal | 1 |
| FireplaceType | Other - See Remarks |
| FoundationType | Poured Concrete |
| HalfBathTotal | 1 |
| HeatingFuel | Natural Gas |
| HeatingType | Forced Air |
| StoriesTotal | 2 |
| SizeInterior | 1916 Sqft |
| Type | House |
| UtilityWater | Municipal Water |
Parking
| Attached Garage |
Land
| AccessType | Highway Access |
| Acreage | No |
| FenceType | Fence |
| LandAmenities | Hospital, Playground, Schools, Shopping |
| Sewer | Municipal Sewage System |
| SizeDepth | 113 Ft |
| SizeFrontage | 47 Ft |
| SizeIrregular | 0.125 |
| SizeTotal | 0.125 Ac|under 1/2 Acre |
| SizeTotalText | 0.125 Ac|under 1/2 Acre |
| ZoningDescription | Res-2 |
Rooms
| Level | Type | Length | Width | Dimensions |
|---|---|---|---|---|
| Second Level | 4pc Bathroom | Measurements not available | ||
| Second Level | Bedroom | 10'7'' x 9'2'' | ||
| Second Level | Bedroom | 12'0'' x 10'11'' | ||
| Second Level | Bedroom | 14'0'' x 11'5'' | ||
| Second Level | Full Bathroom | Measurements not available | ||
| Second Level | Primary Bedroom | 17'0'' x 12'0'' | ||
| Main Level | Sunroom | 15'1'' x 11'0'' | ||
| Main Level | Family Room | 15'1'' x 11'0'' | ||
| Main Level | Living Room | 19'0'' x 12'0'' | ||
| Main Level | Dining Room | 12'0'' x 11'1'' | ||
| Main Level | 2pc Bathroom | 4'5'' x 8'2'' | ||
| Main Level | Kitchen | 10'11'' x 15'6'' |
https://www.realtor.ca/real-estate/28233331/184-forestwood-drive-kitchener
Interested?
Contact us for more information
Michelle Hatt
Salesperson
29 Blair Rd.
Cambridge, Ontario N1S 2H7
Doug Sulkowski
Salesperson
29 Blair Rd.
Cambridge, Ontario N1S 2H7





































