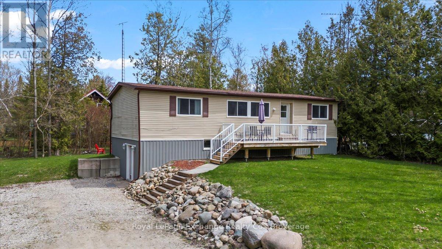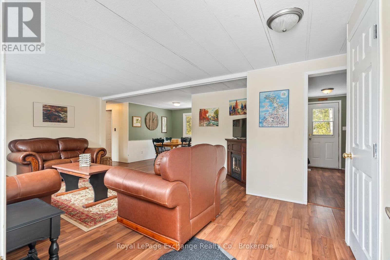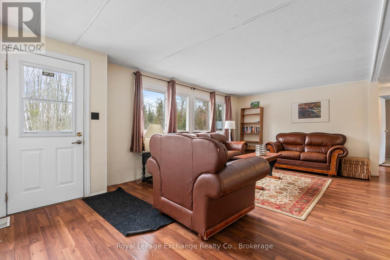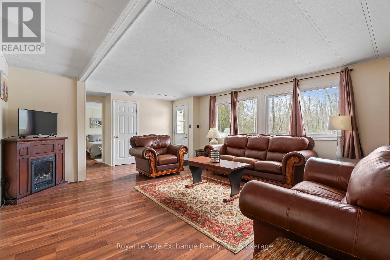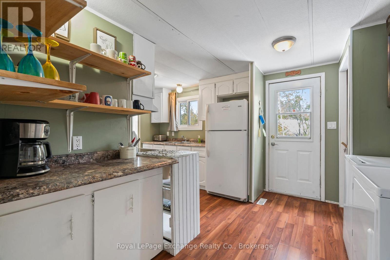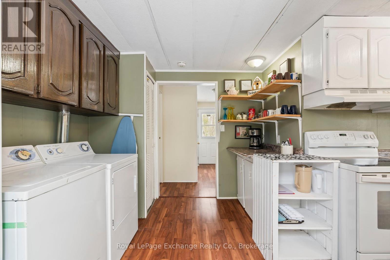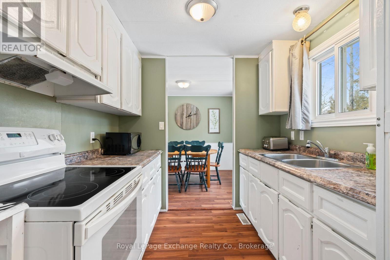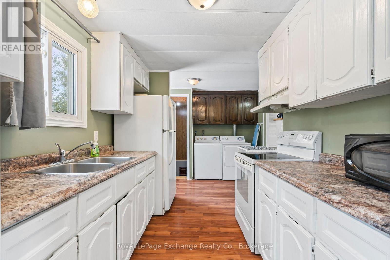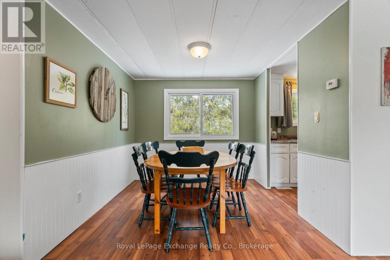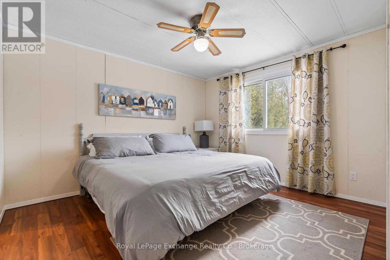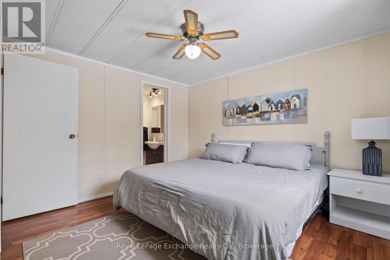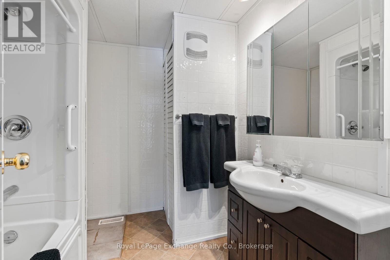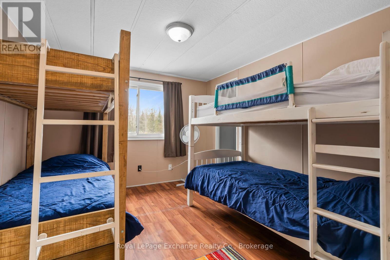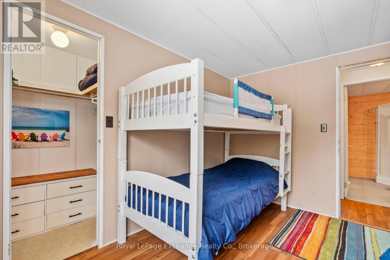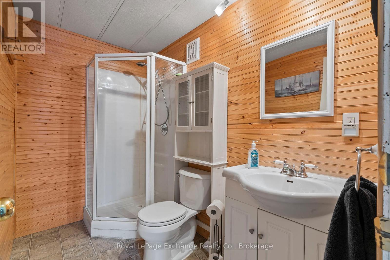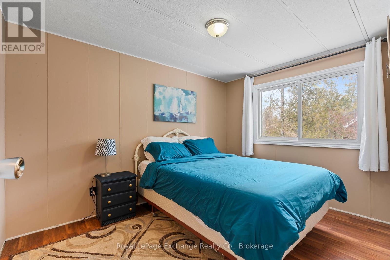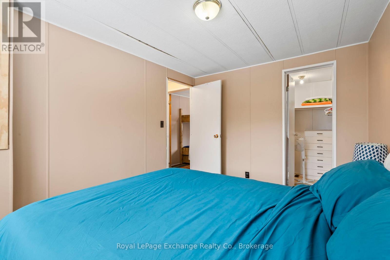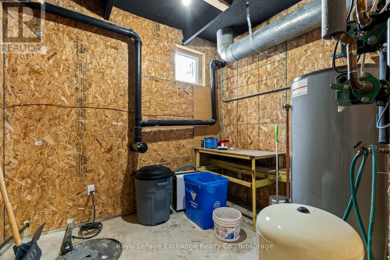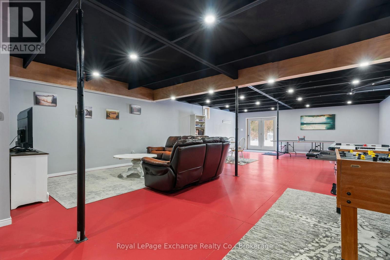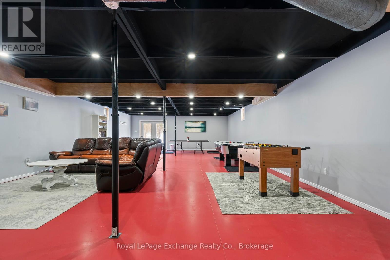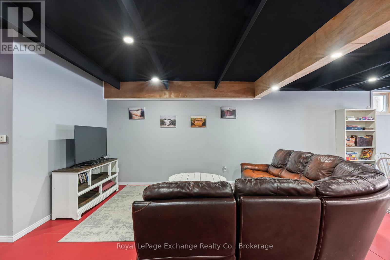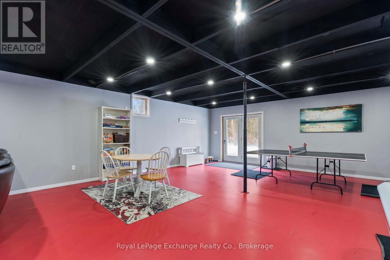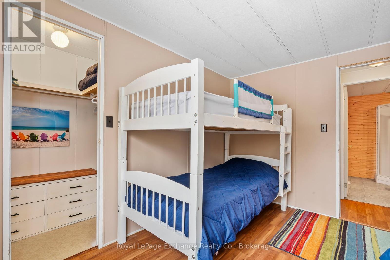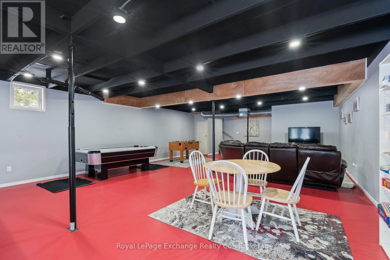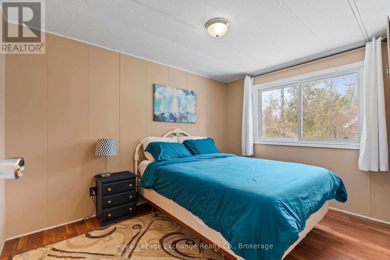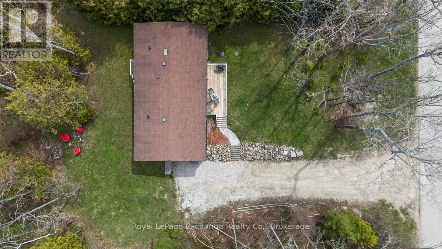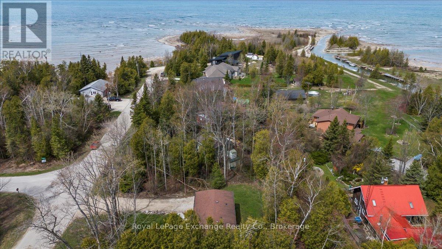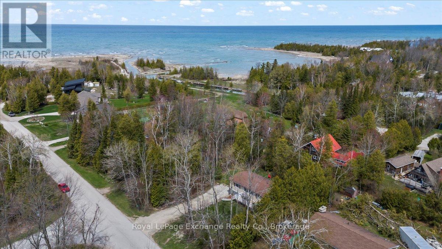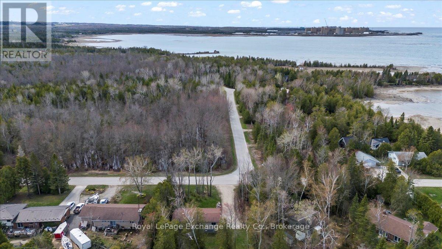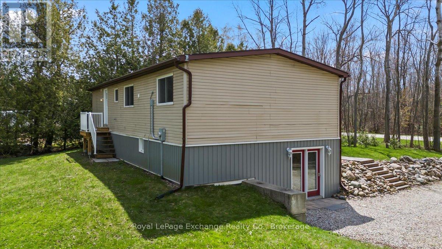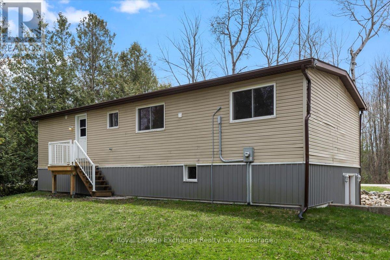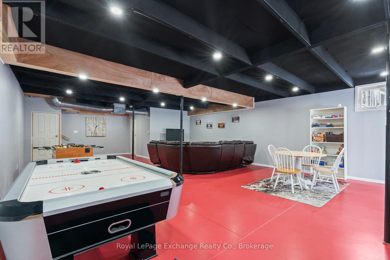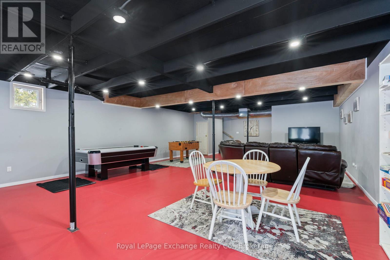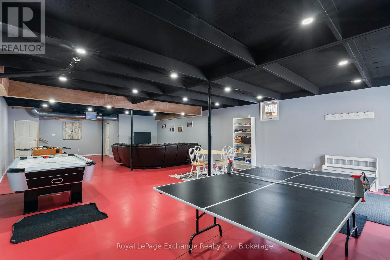184 Scotts Point Road Kincardine, Ontario N0G 2T0
$549,900
Are you searching for an affordable, turn key, home or cottage in a desirable location? This charming yet spacious home, nestled on a quiet street a two minute walk from the famous sunset shores of beautiful Lake Huron, in popular Scott's Point, which is between the two thriving towns of Port Elgin & Kincardine might be the one for you! For the avid recreationist, take advantage of the Scott's Point boat launch, or the nearby ATV and snowmobiling trails! In 2020 an ICF foundation was poured and this modular home (1985) was moved to this location. The septic system was also installed in 2020. The hydro has been updated to 200 amp service. The main floor features 3 bedrooms, 2 bathrooms (one being ensuite) kitchen, dining and living space. The walkout basement boasts in-floor heating and is currently utilized as a generous recreation room. A mere 8 minute drive to Bruce Power, you could enjoy a short commute to work and have ample time to soak up the true beauty that surrounds this quaint home. As you can see it's a remarkable space for so many uses! (id:42029)
Property Details
| MLS® Number | X12002273 |
| Property Type | Single Family |
| Community Name | Kincardine |
| ParkingSpaceTotal | 4 |
Building
| BathroomTotal | 2 |
| BedroomsAboveGround | 3 |
| BedroomsTotal | 3 |
| Appliances | Water Heater, Dryer, Microwave, Refrigerator, Stove, Washer |
| ArchitecturalStyle | Bungalow |
| BasementFeatures | Walk Out |
| BasementType | N/a |
| ConstructionStyleAttachment | Detached |
| ExteriorFinish | Vinyl Siding |
| FoundationType | Insulated Concrete Forms |
| HeatingFuel | Electric |
| HeatingType | Forced Air |
| StoriesTotal | 1 |
| Type | House |
| UtilityWater | Municipal Water |
Parking
| No Garage |
Land
| Acreage | No |
| Sewer | Septic System |
| SizeDepth | 150 Ft |
| SizeFrontage | 100 Ft |
| SizeIrregular | 100 X 150 Ft |
| SizeTotalText | 100 X 150 Ft |
| ZoningDescription | R1-p |
Rooms
| Level | Type | Length | Width | Dimensions |
|---|---|---|---|---|
| Basement | Recreational, Games Room | 6.85 m | 14.02 m | 6.85 m x 14.02 m |
| Main Level | Bathroom | 1.52 m | 2.59 m | 1.52 m x 2.59 m |
| Main Level | Bedroom 3 | 2.47 m | 3.53 m | 2.47 m x 3.53 m |
| Main Level | Bedroom 2 | 3.2 m | 3.53 m | 3.2 m x 3.53 m |
| Main Level | Dining Room | 2.68 m | 2.46 m | 2.68 m x 2.46 m |
| Main Level | Living Room | 4.72 m | 6.06 m | 4.72 m x 6.06 m |
| Main Level | Kitchen | 3.56 m | 4.72 m | 3.56 m x 4.72 m |
| Main Level | Primary Bedroom | 3.13 m | 3.53 m | 3.13 m x 3.53 m |
| Main Level | Bathroom | 2.22 m | 2.46 m | 2.22 m x 2.46 m |
https://www.realtor.ca/real-estate/27984345/184-scotts-point-road-kincardine-kincardine
Interested?
Contact us for more information
Emily Scott
Broker
777 Queen St
Kincardine, Ontario N2Z 2Z4

