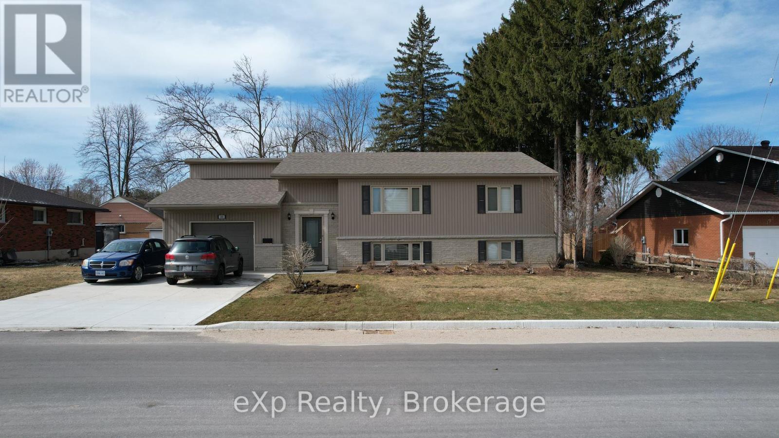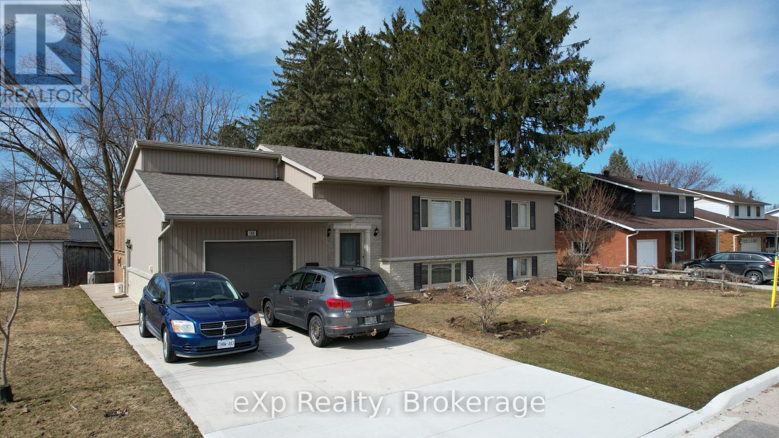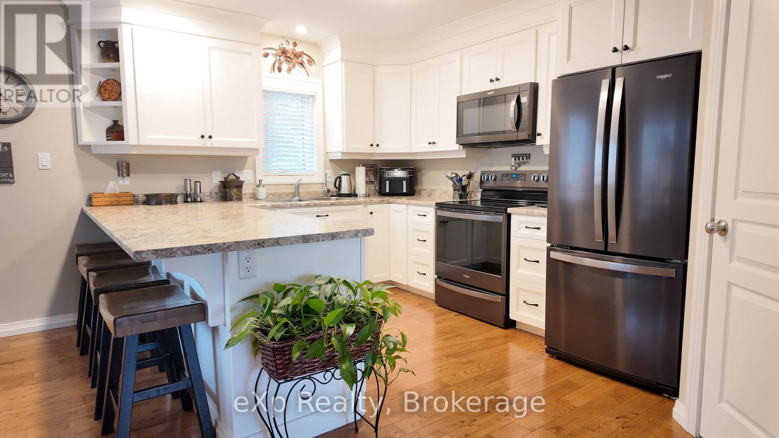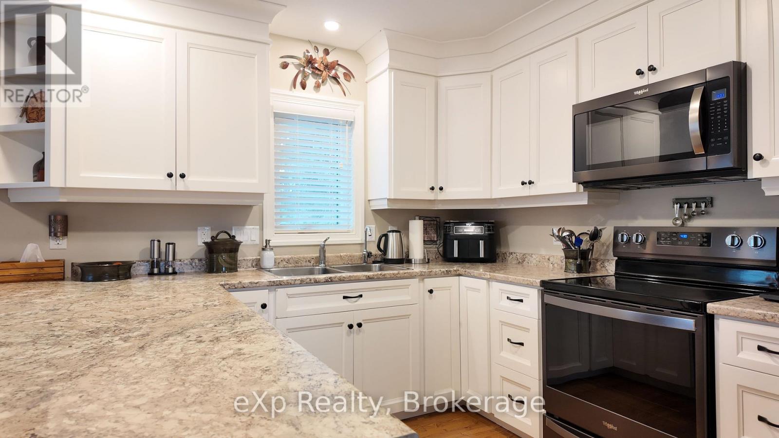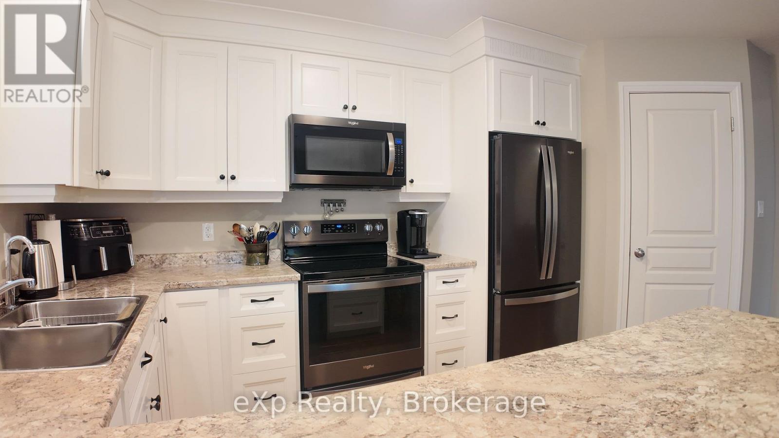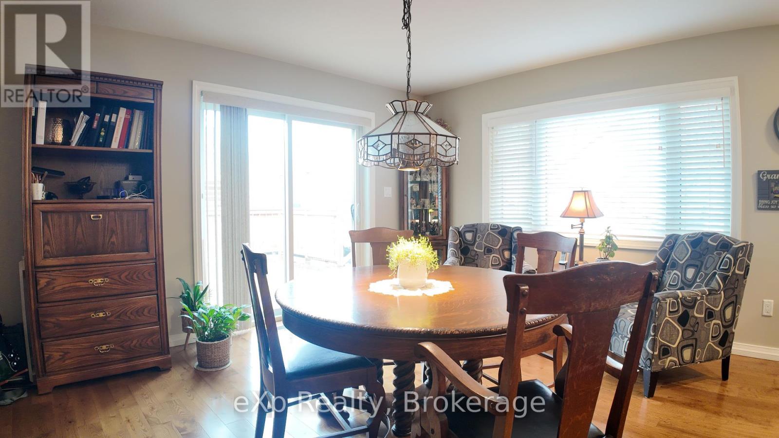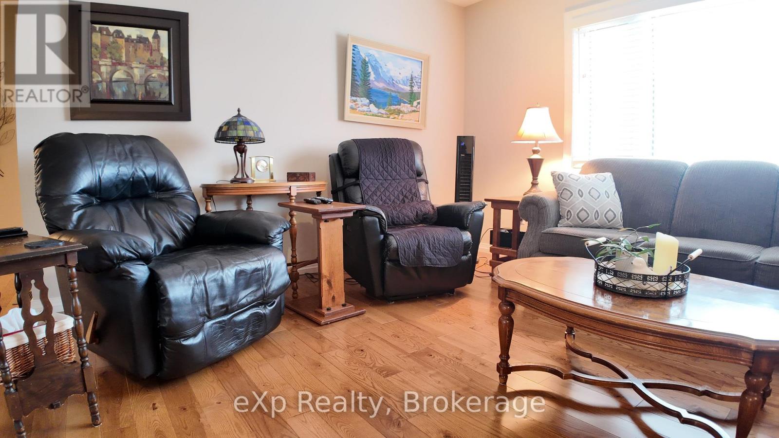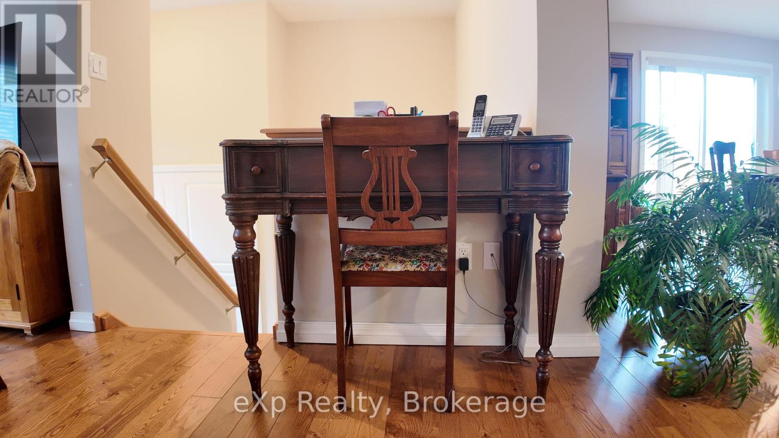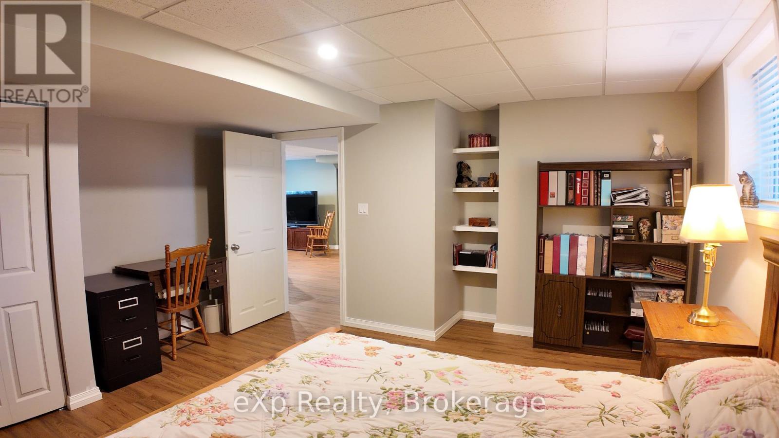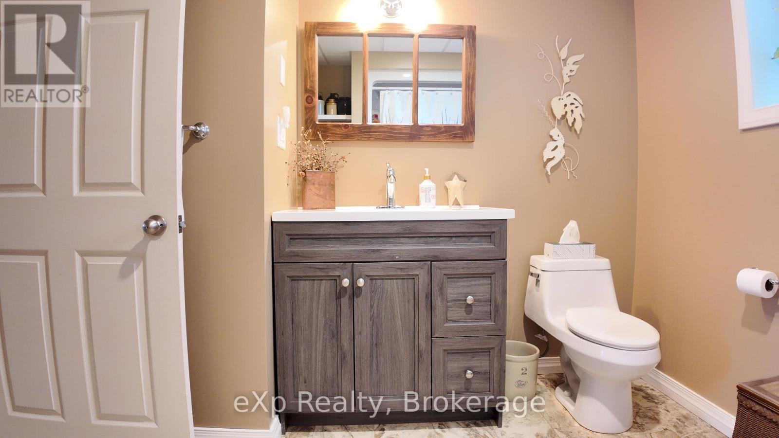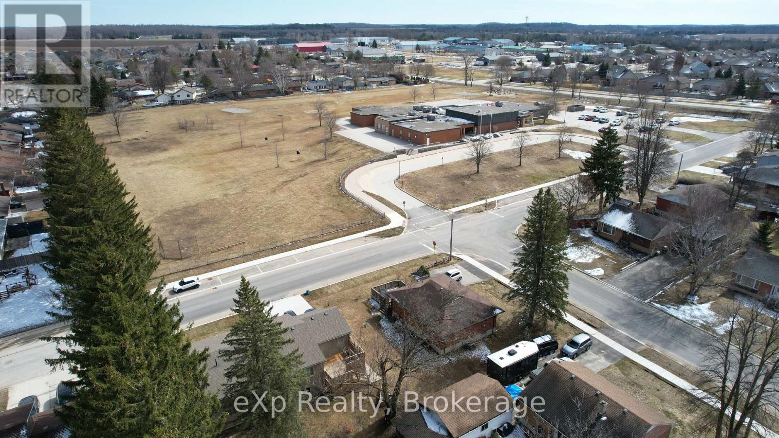188 12th Avenue Hanover, Ontario N4N 1T8
3 Bedroom
2 Bathroom
700 - 1100 sqft
Raised Bungalow
Central Air Conditioning, Air Exchanger
Forced Air
Landscaped
$599,900
This beautifully maintained 6-year-old raised bungalow feels like new! Featuring professionally finished upper and lower levels, an attached 1.5-car garage, and a complete appliance package. Conveniently situated across from Dawnview Public School, it also boasts a low-maintenance yard for easy living. (id:42029)
Open House
This property has open houses!
May
3
Saturday
Starts at:
11:00 am
Ends at:12:00 pm
Property Details
| MLS® Number | X12053546 |
| Property Type | Single Family |
| Community Name | Hanover |
| AmenitiesNearBy | Schools, Hospital, Park, Place Of Worship |
| CommunityFeatures | Community Centre |
| EquipmentType | None |
| Features | Flat Site |
| ParkingSpaceTotal | 3 |
| RentalEquipmentType | None |
| Structure | Deck, Shed |
Building
| BathroomTotal | 2 |
| BedroomsAboveGround | 2 |
| BedroomsBelowGround | 1 |
| BedroomsTotal | 3 |
| Age | 6 To 15 Years |
| Appliances | Water Heater, Water Softener, Water Meter, Dryer, Microwave, Stove, Washer, Refrigerator |
| ArchitecturalStyle | Raised Bungalow |
| BasementDevelopment | Partially Finished |
| BasementType | Full (partially Finished) |
| ConstructionStyleAttachment | Detached |
| CoolingType | Central Air Conditioning, Air Exchanger |
| ExteriorFinish | Brick Facing, Vinyl Siding |
| FireProtection | Smoke Detectors |
| FoundationType | Concrete |
| HeatingFuel | Natural Gas |
| HeatingType | Forced Air |
| StoriesTotal | 1 |
| SizeInterior | 700 - 1100 Sqft |
| Type | House |
| UtilityWater | Municipal Water |
Parking
| Attached Garage | |
| Garage |
Land
| Acreage | No |
| LandAmenities | Schools, Hospital, Park, Place Of Worship |
| LandscapeFeatures | Landscaped |
| Sewer | Sanitary Sewer |
| SizeDepth | 80 Ft ,8 In |
| SizeFrontage | 78 Ft |
| SizeIrregular | 78 X 80.7 Ft |
| SizeTotalText | 78 X 80.7 Ft|under 1/2 Acre |
| ZoningDescription | R1 |
Rooms
| Level | Type | Length | Width | Dimensions |
|---|---|---|---|---|
| Basement | Recreational, Games Room | 4.75 m | 6.21 m | 4.75 m x 6.21 m |
| Basement | Bedroom 3 | 4.15 m | 4.54 m | 4.15 m x 4.54 m |
| Basement | Laundry Room | 4.33 m | 4.79 m | 4.33 m x 4.79 m |
| Basement | Utility Room | 4.19 m | 4.62 m | 4.19 m x 4.62 m |
| Main Level | Kitchen | 4.61 m | 3.05 m | 4.61 m x 3.05 m |
| Main Level | Dining Room | 4.61 m | 4.08 m | 4.61 m x 4.08 m |
| Main Level | Living Room | 4.62 m | 4.58 m | 4.62 m x 4.58 m |
| Main Level | Bedroom | 3.63 m | 4.44 m | 3.63 m x 4.44 m |
| Main Level | Bedroom 2 | 2.88 m | 3.88 m | 2.88 m x 3.88 m |
Utilities
| Cable | Available |
| Sewer | Installed |
https://www.realtor.ca/real-estate/28100983/188-12th-avenue-hanover-hanover
Interested?
Contact us for more information
Neil Kirstine
Salesperson
Exp Realty, Brokerage (Mil)
79 Elora St
Mildmay, Ontario N0G 2J0
79 Elora St
Mildmay, Ontario N0G 2J0
Jeremy Ellis
Salesperson
Exp Realty, Brokerage (Mil)
79 Elora St
Mildmay, Ontario N0G 2J0
79 Elora St
Mildmay, Ontario N0G 2J0

