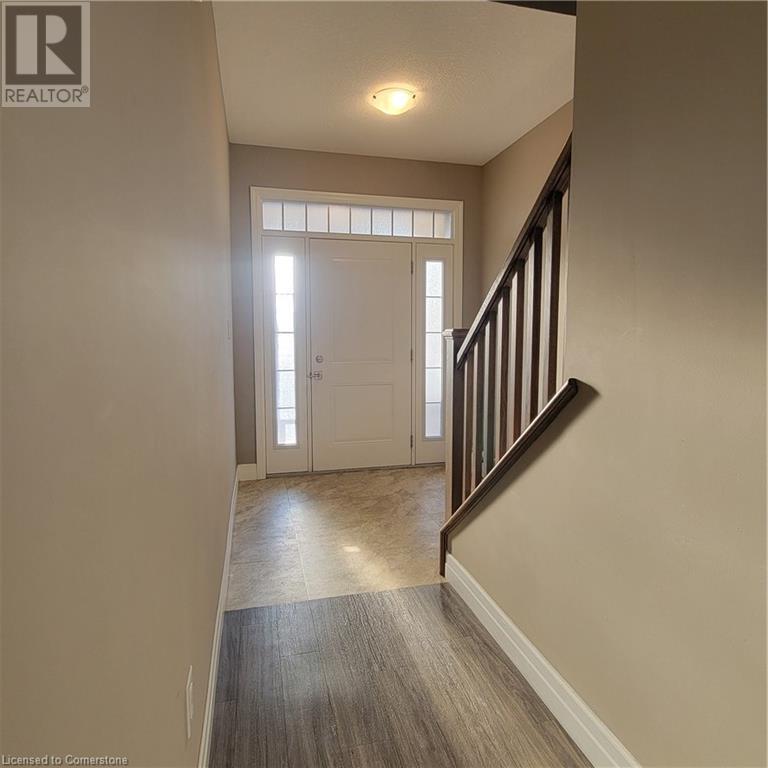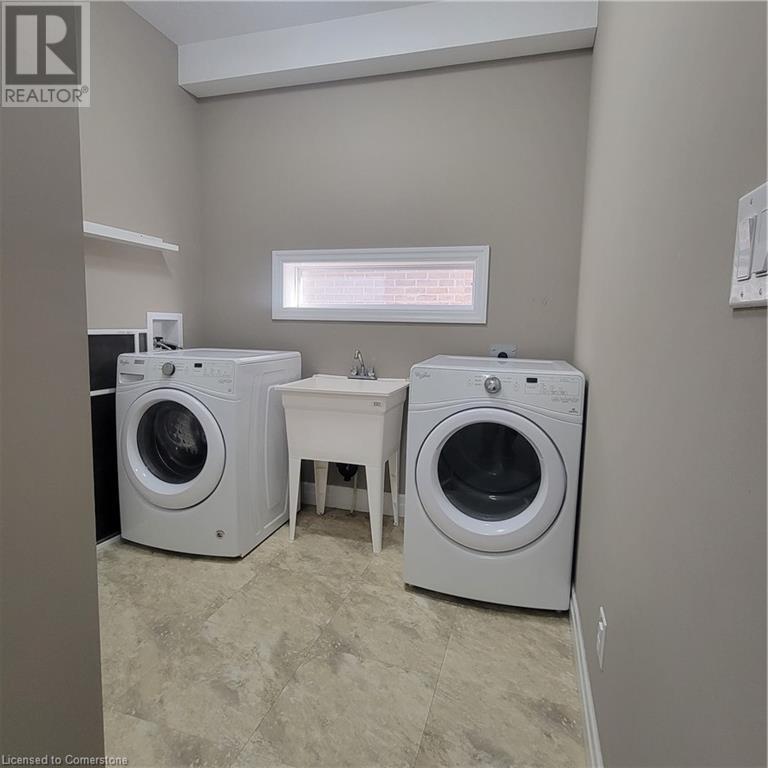192 Hollybrook Trail Kitchener, Ontario N2R 0M2
$3,500 MonthlyInsurance
Stunning 3-Bedroom PLUS Den Home in Highly Sought-After Doon South! Welcome to this beautiful 4-year-old detached home in the heart of Doon South, one of the most desirable and family-friendly communities. Offering a prime location just 5 minutes from Highway 401 and Homer Watson Blvd, this home provides easy access to major routes while being surrounded by scenic walking trails and a nearby elementary school—perfect for families! Step inside to discover a spacious open-concept main floor with soaring 9’ ceilings, stylish flooring, and ceramic tile in the kitchen—completely carpet-free! The modern kitchen is a chef’s dream, featuring dark wood cabinetry, quartz countertops, a large island with a breakfast bar, and all stainless steel appliances, including a slide-in stove and dishwasher. The kitchen seamlessly flows into the family room, illuminated by elegant pot lights—a perfect space for entertaining! Upstairs, the primary suite boasts a generous walk-in closet and a luxurious ensuite with a wide glass door shower, tile surround, modern double vanity, and deep soaker tub. Additional features include an HRV system, interlock driveway, and a striking stone & brick exterior. To top all this, it offers a fully finished basement with a 3 pc bathroom! Don't miss out on this incredible opportunity to own a stunning home in Doon South! Schedule your private showing today! (id:42029)
Property Details
| MLS® Number | 40704838 |
| Property Type | Single Family |
| AmenitiesNearBy | Park, Schools, Shopping |
| CommunityFeatures | Quiet Area |
| Features | Sump Pump, Automatic Garage Door Opener |
| ParkingSpaceTotal | 2 |
Building
| BathroomTotal | 4 |
| BedroomsAboveGround | 3 |
| BedroomsTotal | 3 |
| Appliances | Dishwasher, Dryer, Refrigerator, Stove, Water Softener, Washer, Microwave Built-in, Hood Fan, Garage Door Opener |
| ArchitecturalStyle | 2 Level |
| BasementDevelopment | Finished |
| BasementType | Full (finished) |
| ConstructedDate | 2018 |
| ConstructionStyleAttachment | Detached |
| CoolingType | Central Air Conditioning |
| ExteriorFinish | Brick, Stone, Vinyl Siding |
| FoundationType | Poured Concrete |
| HalfBathTotal | 1 |
| HeatingType | Forced Air |
| StoriesTotal | 2 |
| SizeInterior | 1853 Sqft |
| Type | House |
| UtilityWater | Municipal Water |
Parking
| Attached Garage |
Land
| AccessType | Highway Access, Highway Nearby |
| Acreage | No |
| LandAmenities | Park, Schools, Shopping |
| LandscapeFeatures | Landscaped |
| Sewer | Municipal Sewage System |
| SizeDepth | 98 Ft |
| SizeFrontage | 30 Ft |
| SizeTotalText | Under 1/2 Acre |
| ZoningDescription | R4 |
Rooms
| Level | Type | Length | Width | Dimensions |
|---|---|---|---|---|
| Second Level | 3pc Bathroom | Measurements not available | ||
| Second Level | Den | 7'10'' x 6'5'' | ||
| Second Level | Bedroom | 13'1'' x 10'6'' | ||
| Second Level | Bedroom | 12'8'' x 12'6'' | ||
| Second Level | Full Bathroom | Measurements not available | ||
| Second Level | Primary Bedroom | 19'4'' x 12'1'' | ||
| Basement | 3pc Bathroom | Measurements not available | ||
| Basement | Recreation Room | 23'0'' x 35'0'' | ||
| Main Level | Laundry Room | Measurements not available | ||
| Main Level | 2pc Bathroom | Measurements not available | ||
| Main Level | Dinette | 10'0'' x 9'6'' | ||
| Main Level | Kitchen | 11'5'' x 8'6'' | ||
| Main Level | Living Room | 15'0'' x 10'10'' | ||
| Main Level | Foyer | Measurements not available |
https://www.realtor.ca/real-estate/28002306/192-hollybrook-trail-kitchener
Interested?
Contact us for more information
Sheeba Kaladgi
Salesperson
180 Northfield Drive W., Unit 7a
Waterloo, Ontario N2L 0C7





















