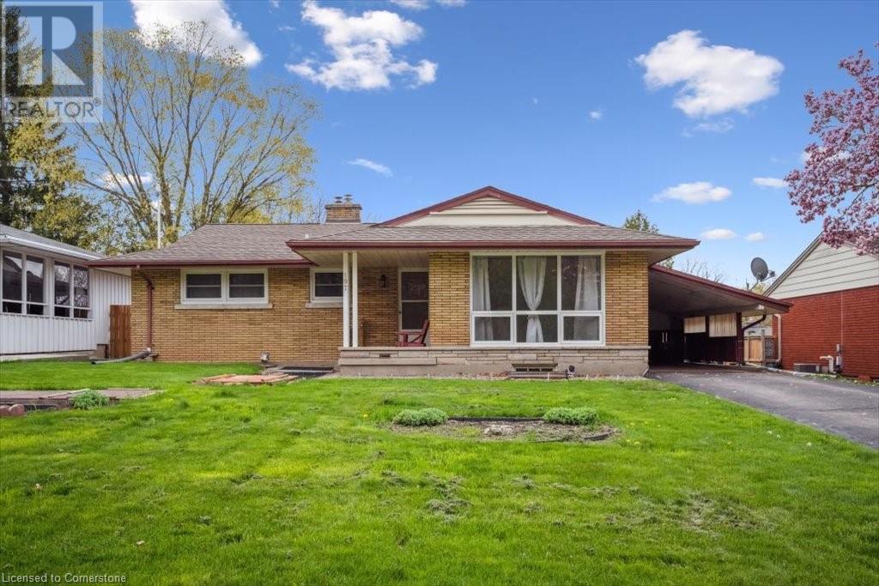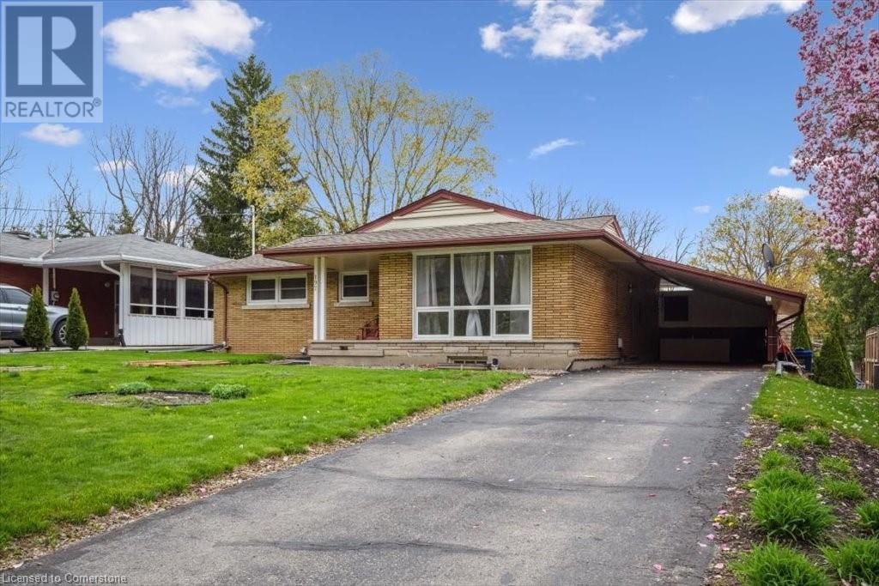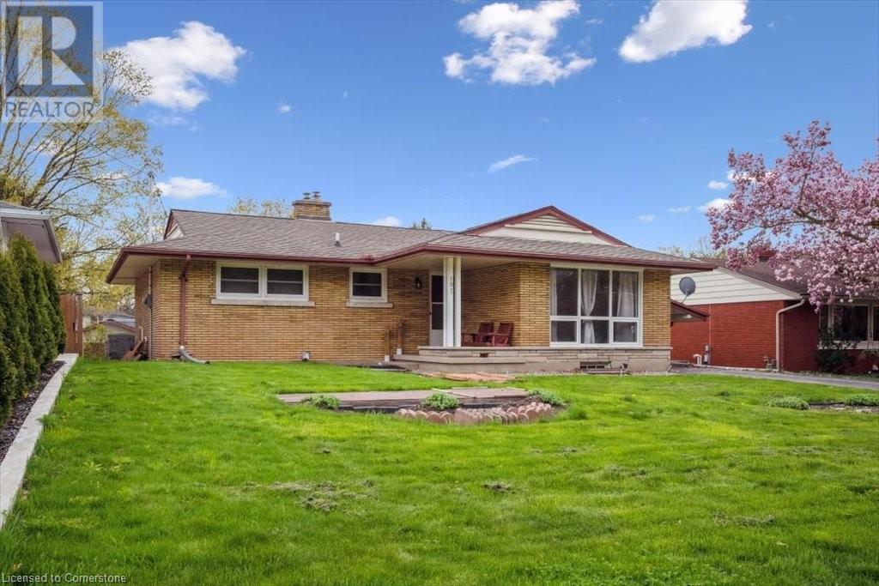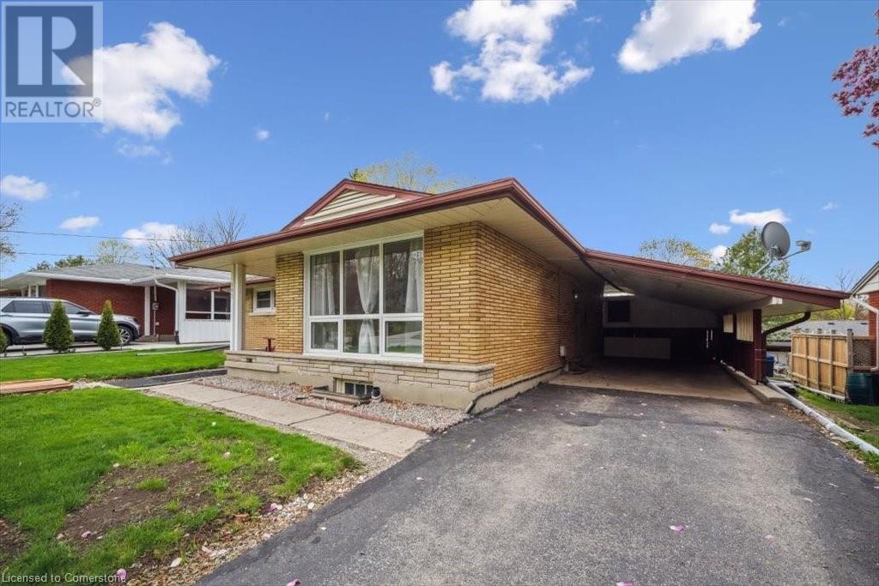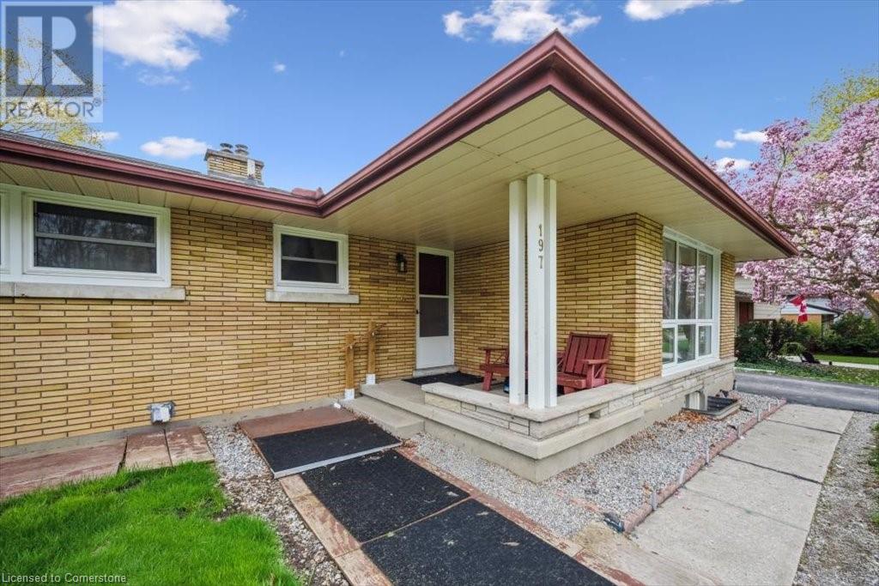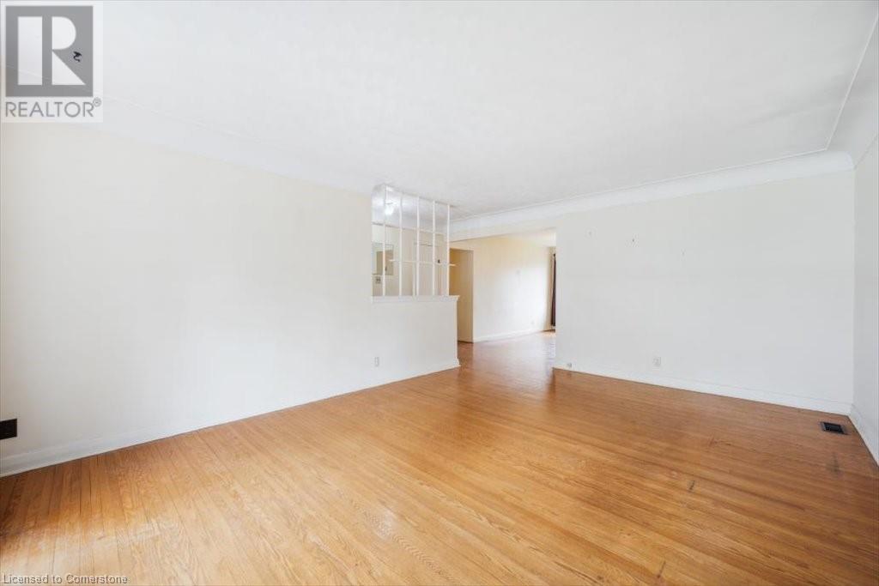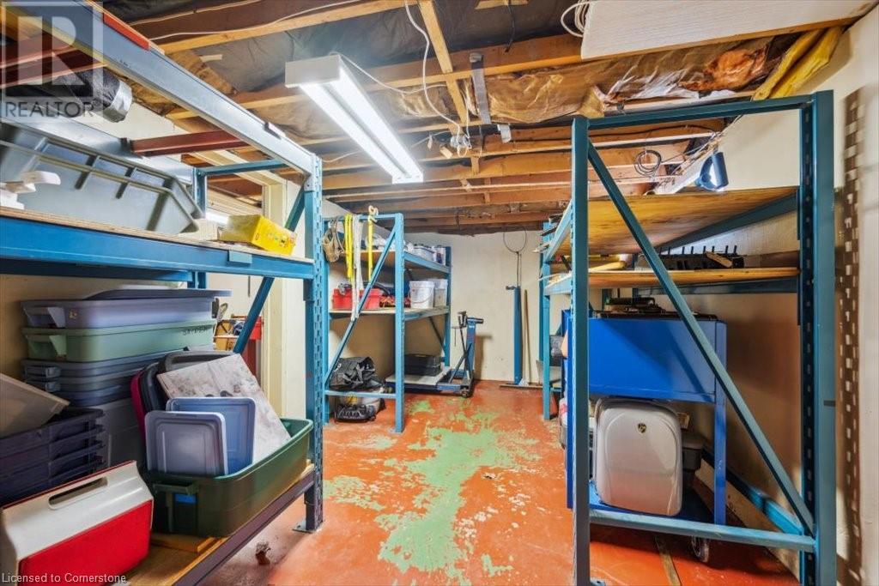197 Washington Avenue Waterloo, Ontario N2J 2N6
$699,900
Welcome to 197 Washington Ave, located in one of Waterloo’s most desirable neighbourhoods. This solid three-bedroom bungalow offers a rare opportunity to own in a beautiful, established area and sitting on a 60 foot lot. The home features a spacious main floor with a large living room, separate dining room, a 4-piece bathroom and a bright walkout basement with a separate entrance, bedroom and a 2-piece bath. This home is perfect for anyone looking to create their dream space. Enjoy the charm of a quiet, established street just minutes from schools, parks, shopping, and more. Don’t miss your chance to get into this fantastic location—bring your vision and make it yours! (id:42029)
Open House
This property has open houses!
2:00 pm
Ends at:4:00 pm
Property Details
| MLS® Number | 40724443 |
| Property Type | Single Family |
| AmenitiesNearBy | Park, Place Of Worship, Playground, Public Transit, Schools, Shopping |
| CommunityFeatures | High Traffic Area, Community Centre, School Bus |
| ParkingSpaceTotal | 4 |
Building
| BathroomTotal | 2 |
| BedroomsAboveGround | 3 |
| BedroomsBelowGround | 1 |
| BedroomsTotal | 4 |
| Appliances | Refrigerator, Stove, Window Coverings |
| ArchitecturalStyle | Bungalow |
| BasementDevelopment | Partially Finished |
| BasementType | Full (partially Finished) |
| ConstructionStyleAttachment | Detached |
| CoolingType | Central Air Conditioning |
| ExteriorFinish | Brick |
| FoundationType | Poured Concrete |
| HalfBathTotal | 1 |
| HeatingFuel | Natural Gas |
| HeatingType | Forced Air |
| StoriesTotal | 1 |
| SizeInterior | 1511 Sqft |
| Type | House |
| UtilityWater | Municipal Water |
Parking
| Carport |
Land
| AccessType | Road Access, Highway Access, Highway Nearby |
| Acreage | No |
| LandAmenities | Park, Place Of Worship, Playground, Public Transit, Schools, Shopping |
| Sewer | Municipal Sewage System |
| SizeDepth | 112 Ft |
| SizeFrontage | 61 Ft |
| SizeTotalText | Under 1/2 Acre |
| ZoningDescription | R1 |
Rooms
| Level | Type | Length | Width | Dimensions |
|---|---|---|---|---|
| Basement | 2pc Bathroom | Measurements not available | ||
| Basement | Bedroom | 11'0'' x 10'10'' | ||
| Basement | Recreation Room | 25'0'' x 10'11'' | ||
| Main Level | 4pc Bathroom | Measurements not available | ||
| Main Level | Bedroom | 12'10'' x 8'2'' | ||
| Main Level | Bedroom | 9'10'' x 9'5'' | ||
| Main Level | Primary Bedroom | 12'11'' x 9'5'' | ||
| Main Level | Kitchen | 11'11'' x 8'11'' | ||
| Main Level | Dining Room | 12'5'' x 7'11'' | ||
| Main Level | Living Room | 18'2'' x 13'0'' |
https://www.realtor.ca/real-estate/28265769/197-washington-avenue-waterloo
Interested?
Contact us for more information
Danny Lieto
Salesperson
83 Erb St.w.
Waterloo, Ontario N2L 6C2

