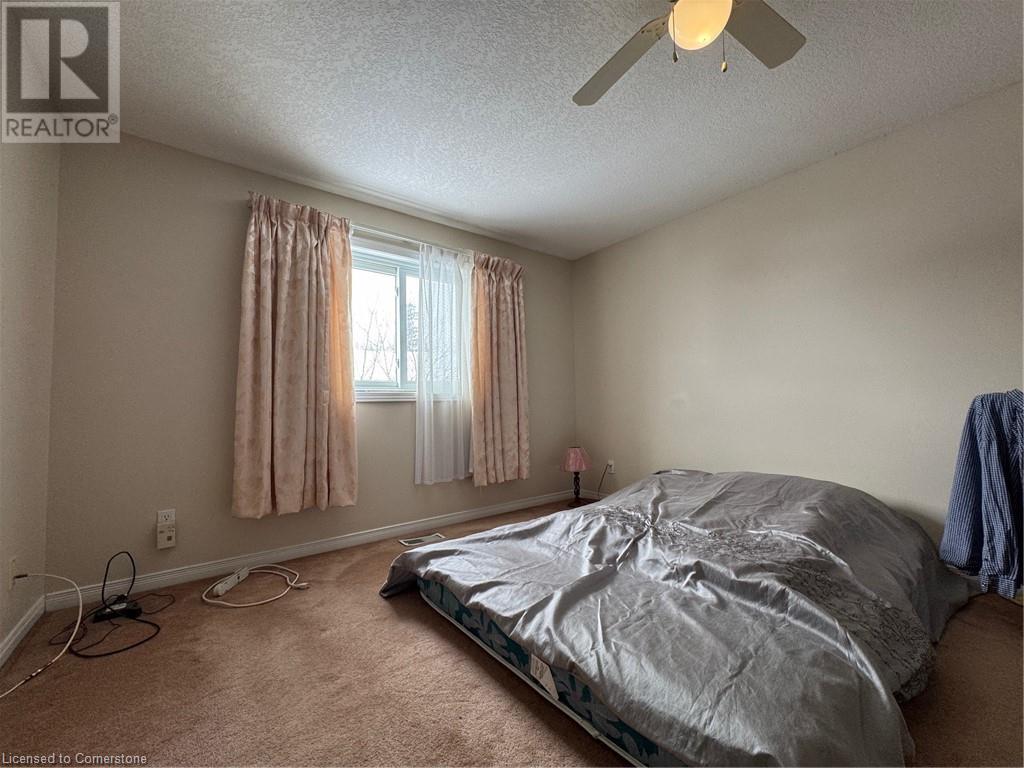199 Eastforest Trail Kitchener, Ontario N2N 3E8
3 Bedroom
1 Bathroom
1824 sqft
2 Level
Central Air Conditioning
Forced Air
$3,400 Monthly
Situated in the Highland West community, this perfect family home has space on all 3 levels! On the main floor you will find a generous living area, dining, and kitchen area complete with space for an eat-in style dining area. On the upper floor you will find 3 sizable bedrooms with 2 full bathrooms (including a primary ensuite). The finished lower level boasts plenty of storage space, a finished rec room and office/den space along with another full bathroom! (id:42029)
Property Details
| MLS® Number | 40711463 |
| Property Type | Single Family |
| AmenitiesNearBy | Park, Public Transit, Schools |
| CommunicationType | High Speed Internet |
| CommunityFeatures | School Bus |
| EquipmentType | Water Heater |
| ParkingSpaceTotal | 4 |
| RentalEquipmentType | Water Heater |
Building
| BathroomTotal | 1 |
| BedroomsAboveGround | 3 |
| BedroomsTotal | 3 |
| Appliances | Dishwasher, Dryer, Refrigerator, Stove, Washer |
| ArchitecturalStyle | 2 Level |
| BasementDevelopment | Finished |
| BasementType | Full (finished) |
| ConstructedDate | 1992 |
| ConstructionStyleAttachment | Detached |
| CoolingType | Central Air Conditioning |
| ExteriorFinish | Brick Veneer, Vinyl Siding |
| HeatingFuel | Natural Gas |
| HeatingType | Forced Air |
| StoriesTotal | 2 |
| SizeInterior | 1824 Sqft |
| Type | House |
| UtilityWater | Municipal Water |
Parking
| Attached Garage |
Land
| Acreage | No |
| FenceType | Fence |
| LandAmenities | Park, Public Transit, Schools |
| Sewer | Municipal Sewage System |
| SizeDepth | 117 Ft |
| SizeFrontage | 49 Ft |
| SizeTotalText | Unknown |
| ZoningDescription | R2c |
Rooms
| Level | Type | Length | Width | Dimensions |
|---|---|---|---|---|
| Second Level | 3pc Bathroom | 8'0'' x 10'0'' | ||
| Second Level | Bedroom | 12'0'' x 10'0'' | ||
| Second Level | Bedroom | 12'0'' x 10'0'' | ||
| Second Level | Bedroom | 13'0'' x 11'0'' | ||
| Main Level | Kitchen | 12'0'' x 8'0'' | ||
| Main Level | Dining Room | 7'0'' x 8'0'' | ||
| Main Level | Living Room | 16'0'' x 10'0'' |
Utilities
| Cable | Available |
| Electricity | Available |
| Natural Gas | Available |
| Telephone | Available |
https://www.realtor.ca/real-estate/28131884/199-eastforest-trail-kitchener
Interested?
Contact us for more information
Shaw Hasyj
Salesperson
Shaw Realty Group Inc.
135 George St. N. Unit #201
Cambridge, Ontario N1S 5C3
135 George St. N. Unit #201
Cambridge, Ontario N1S 5C3





















