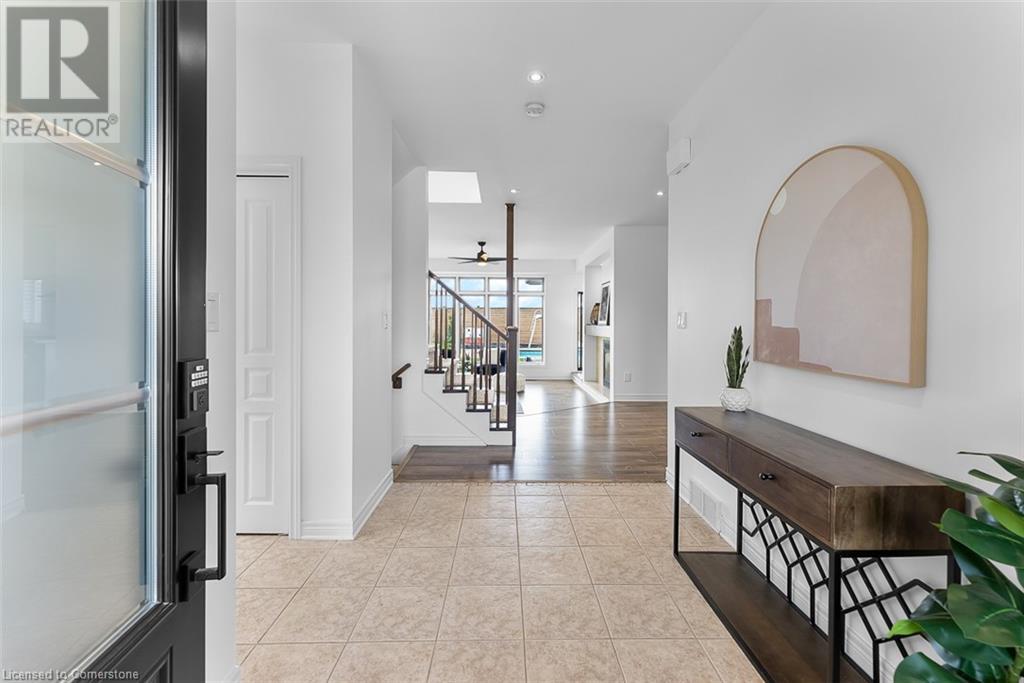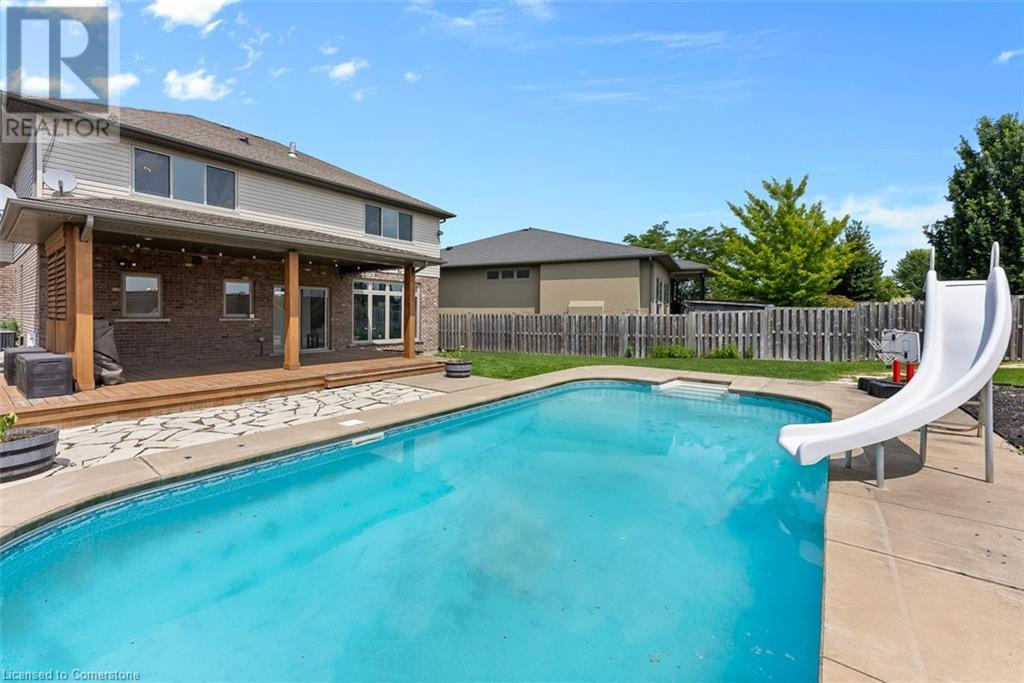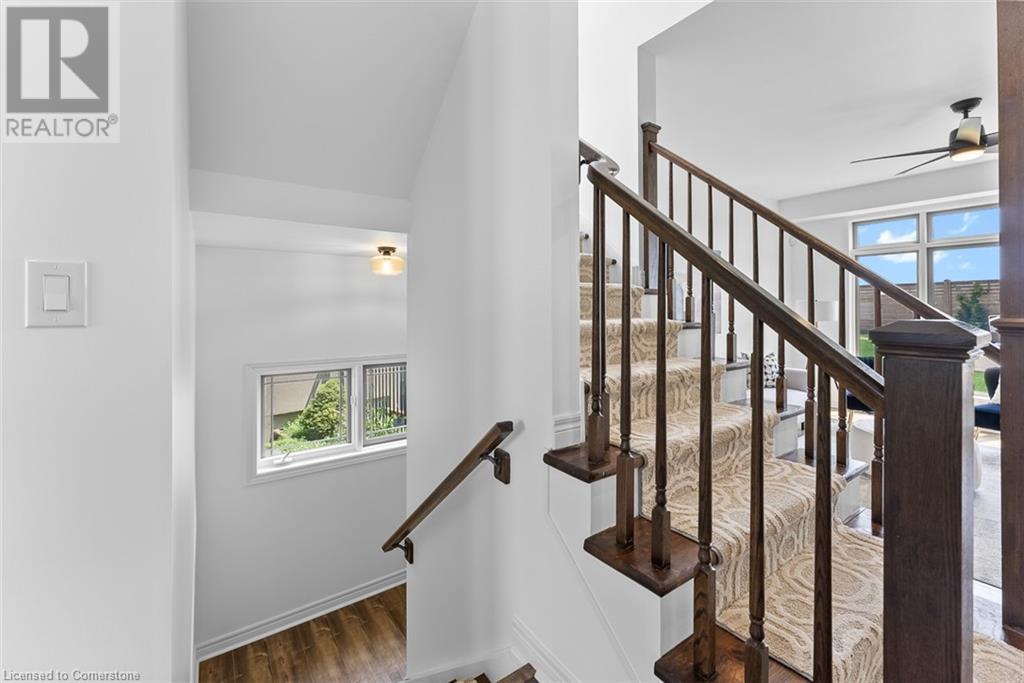199 Tuliptree Road Niagara Falls, Ontario L2V 0A4
$1,024,900
Looking for more space and a great backyard? 199 Tuliptree Rd might be just what you’ve been waiting for. This spacious home offers over 3,500 square feet of finished living space, with plenty of room for the whole family. The primary bedroom comes with a walk-in closet and a private ensuite, giving you a comfortable place to unwind. The main floor is open and inviting, featuring a large kitchen and a family room that both look out over the backyard. Step outside to the covered deck, perfect for relaxing while the kids swim in the saltwater pool. You’ll find 4 bedrooms and 3 bathrooms throughout the home, plus a fully finished basement with a big rec room, an additional 4-piece bath, and a cold cellar for extra storage. Extras include a double garage, gas fireplace, main floor laundry, and oversized windows that bring in tons of natural light and offer great backyard views. 199 Tuliptree Rd checks all the boxes—come take a look and see if it feels like home! (id:42029)
Open House
This property has open houses!
2:00 pm
Ends at:4:00 pm
Property Details
| MLS® Number | 40705808 |
| Property Type | Single Family |
| AmenitiesNearBy | Golf Nearby, Park, Place Of Worship, Public Transit, Schools |
| CommunityFeatures | Community Centre |
| EquipmentType | Water Heater |
| Features | Automatic Garage Door Opener |
| ParkingSpaceTotal | 4 |
| RentalEquipmentType | Water Heater |
Building
| BathroomTotal | 4 |
| BedroomsAboveGround | 3 |
| BedroomsBelowGround | 1 |
| BedroomsTotal | 4 |
| Appliances | Dishwasher, Dryer, Refrigerator, Washer, Hood Fan, Window Coverings, Garage Door Opener |
| ArchitecturalStyle | 2 Level |
| BasementDevelopment | Finished |
| BasementType | Full (finished) |
| ConstructionStyleAttachment | Detached |
| CoolingType | Central Air Conditioning |
| ExteriorFinish | Brick, Stucco |
| FoundationType | Poured Concrete |
| HalfBathTotal | 1 |
| HeatingType | Forced Air |
| StoriesTotal | 2 |
| SizeInterior | 2547 Sqft |
| Type | House |
| UtilityWater | Municipal Water |
Parking
| Attached Garage |
Land
| Acreage | No |
| LandAmenities | Golf Nearby, Park, Place Of Worship, Public Transit, Schools |
| Sewer | Municipal Sewage System |
| SizeFrontage | 47 Ft |
| SizeTotalText | Under 1/2 Acre |
| ZoningDescription | A |
Rooms
| Level | Type | Length | Width | Dimensions |
|---|---|---|---|---|
| Second Level | 4pc Bathroom | Measurements not available | ||
| Second Level | 4pc Bathroom | Measurements not available | ||
| Second Level | Bedroom | 14'11'' x 10'0'' | ||
| Second Level | Bedroom | 16'12'' x 11'7'' | ||
| Second Level | Bedroom | 12'0'' x 16'7'' | ||
| Lower Level | 4pc Bathroom | Measurements not available | ||
| Lower Level | Utility Room | 6'12'' x 13'10'' | ||
| Lower Level | Cold Room | 10'0'' x 6'12'' | ||
| Lower Level | Bedroom | 14'0'' x 15'10'' | ||
| Lower Level | Recreation Room | 19'8'' x 23'3'' | ||
| Main Level | 2pc Bathroom | Measurements not available | ||
| Main Level | Laundry Room | 6'6'' x 11'8'' | ||
| Main Level | Family Room | 14'5'' x 16'5'' | ||
| Main Level | Dining Room | 25'9'' x 10'12'' | ||
| Main Level | Kitchen | 16'4'' x 12'11'' |
https://www.realtor.ca/real-estate/28151297/199-tuliptree-road-niagara-falls
Interested?
Contact us for more information
Emily Barry
Salesperson
4025 Dorchester Rd, Suite 260a,
Niagara Falls, Ontario L2E 7K8






































