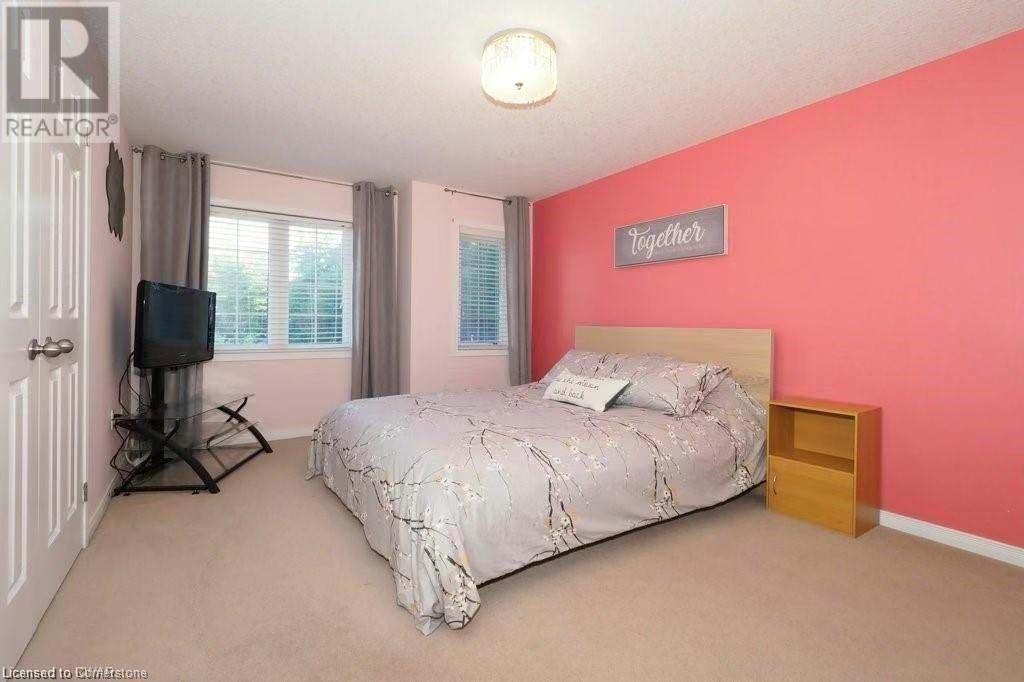20 David Bergey Drive Unit# A1 Kitchener, Ontario N2E 0B1
$2,800 MonthlyInsurance
Nice and warm end unit townhouse located in a quiet place very close to the Sunview Shopping Center and just minutes to Hwy 7/8. Gorgeous three-storey townhouse with 3-bedrooms, and 1.5-bathrooms. It is a young, meticulously maintained and clean house with a fine modern touch on a safe and quiet neighborhood. - Central air and heat, basement laundry room with washer, dryer, and water heater. - Spacious and bright dining/living rooms, big kitchen with all the appliance (microwave, fridge, gas stove, high power hood) - Nice and large backyard - Room for 1 car in the garage and 1 in the driveway - Steps from a forest and many other amenities - Walkable distance to bus station, and plenty of parks and stores and restaurants This home is available for a minimum of one (1) year lease starting from june 1,2025. (id:42029)
Property Details
| MLS® Number | 40716023 |
| Property Type | Single Family |
| AmenitiesNearBy | Public Transit, Schools, Shopping |
| CommunityFeatures | Community Centre, School Bus |
| Features | Sump Pump |
| ParkingSpaceTotal | 3 |
Building
| BathroomTotal | 2 |
| BedroomsAboveGround | 3 |
| BedroomsTotal | 3 |
| Appliances | Dishwasher, Dryer, Refrigerator, Stove, Washer |
| ArchitecturalStyle | 2 Level |
| BasementDevelopment | Finished |
| BasementType | Full (finished) |
| ConstructionStyleAttachment | Attached |
| CoolingType | Central Air Conditioning |
| ExteriorFinish | Brick, Vinyl Siding |
| HalfBathTotal | 1 |
| HeatingFuel | Natural Gas |
| HeatingType | Forced Air |
| StoriesTotal | 2 |
| SizeInterior | 1320 Sqft |
| Type | Row / Townhouse |
| UtilityWater | Municipal Water |
Parking
| Attached Garage |
Land
| AccessType | Highway Nearby |
| Acreage | No |
| LandAmenities | Public Transit, Schools, Shopping |
| Sewer | Municipal Sewage System |
| SizeTotalText | Unknown |
| ZoningDescription | R-6 |
Rooms
| Level | Type | Length | Width | Dimensions |
|---|---|---|---|---|
| Second Level | Bedroom | 8'2'' x 12'8'' | ||
| Second Level | Bedroom | 8'6'' x 12'6'' | ||
| Second Level | Primary Bedroom | 10'8'' x 16'8'' | ||
| Second Level | 4pc Bathroom | 6'7'' x 6'0'' | ||
| Basement | Recreation Room | 16'8'' x 10'5'' | ||
| Basement | Laundry Room | 4'10'' x 10'4'' | ||
| Main Level | Living Room | 8'9'' x 14'6'' | ||
| Main Level | Kitchen | 8'3'' x 10'0'' | ||
| Main Level | Dining Room | 8'3'' x 10'8'' | ||
| Main Level | 2pc Bathroom | 3'10'' x 6'10'' |
https://www.realtor.ca/real-estate/28153817/20-david-bergey-drive-unit-a1-kitchener
Interested?
Contact us for more information
Li Zhang
Salesperson
279 Weber St. N. Unit 20
Waterloo, Ontario N2J 3H8











