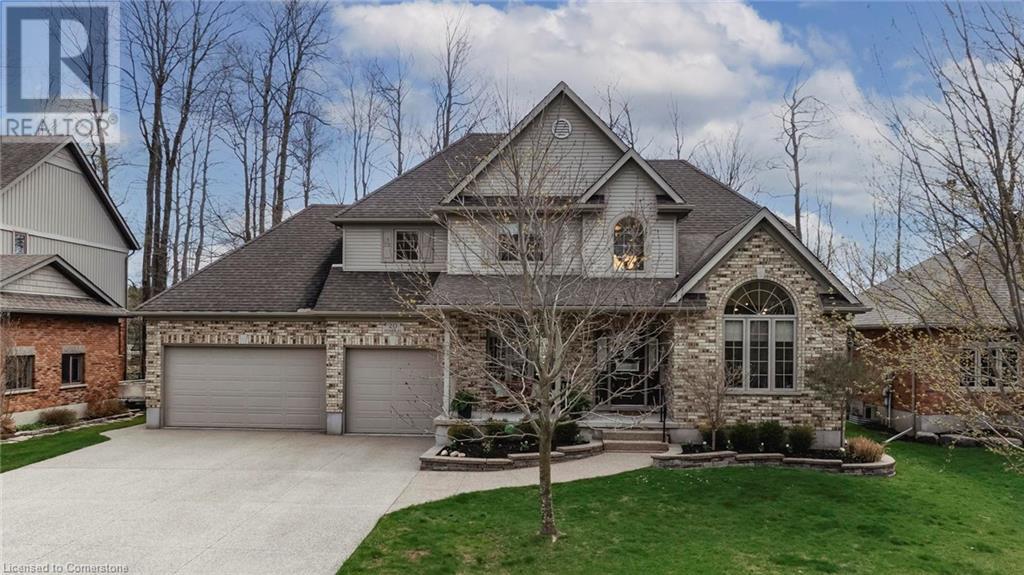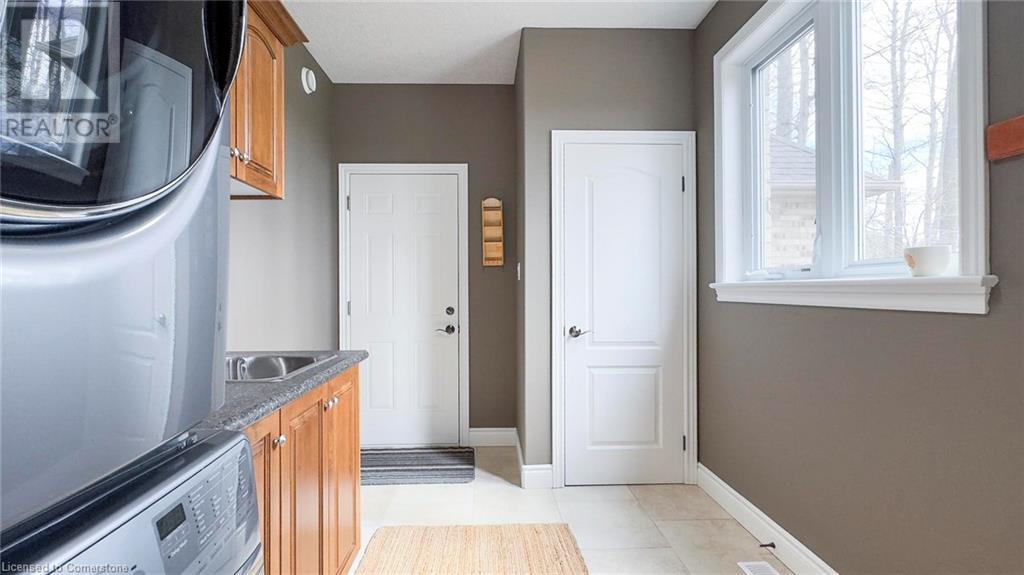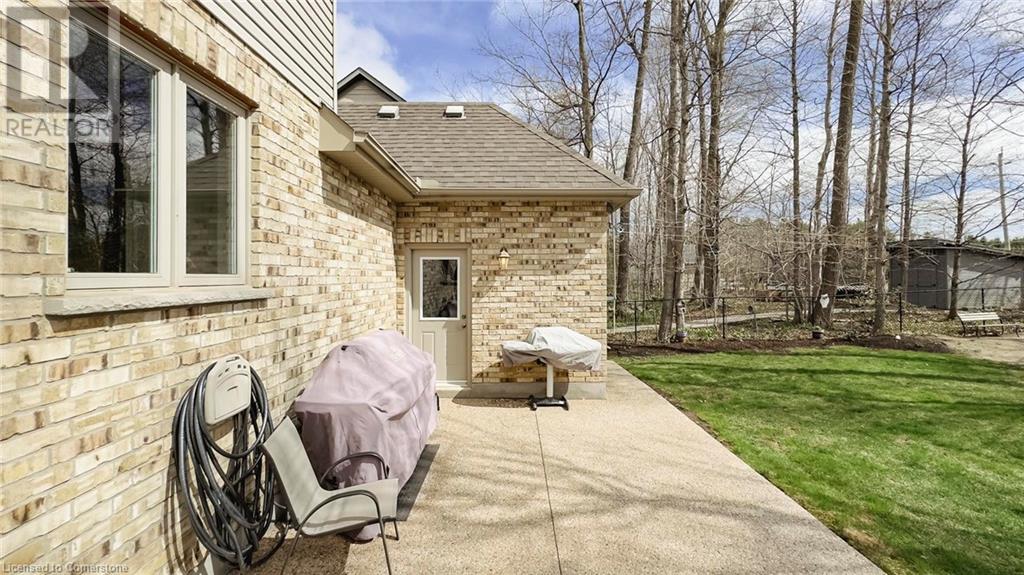20 Welwood Avenue Wellesley, Ontario N0B 2T0
$1,285,000
Curb appeal at it's finest! Set back on a large, beautifully treed lot, on the most sought after street in Wellesley, with no rear neighbours, this custom built Ron Stroh home has been meticulously designed with impeccable attention to detail. Even the heated garage has been primed and painted. This 4 bedroom, 3 1/2 bathroom home gives off a calming and serene vibe with the newly, professionally painted Swiss Mocha walls. Enter the spacious foyer with dining room to your right and kitchen to your left with new quartz countertops, powder room with new quartz countertops, living room with gas fireplace, laundry room and mudroom leading out to the triple car garage with 4th tandem parking space. Patio doors off the kitchen that lead to your deck and patio, overlooking your private backyard. Large shed in the back, gas hookup for BBQ on patio. Head upstairs to 2 spacious bedrooms and full bathroom then enter the large Primary Suite with walk-in closet and ensuite with new quartz countertops. Head downstairs to your fully finished basement with large rec room, another gas fireplace, 4th bedroom and another full bathroom, utility room and cold room. Large mudroom that leads to the walk-up stairs to the garage. Great private entrance for a rental opportunity or in-law suite. Triple wide exposed aggregate driveway that allows for ample parking. Elegant exterior lighting in the Eves. Appliances less than 4 yrs old. Ask your Realtor for a list of all the extras this home has to offer. (id:42029)
Property Details
| MLS® Number | 40721083 |
| Property Type | Single Family |
| AmenitiesNearBy | Golf Nearby, Park, Place Of Worship, Playground, Schools, Shopping |
| CommunicationType | High Speed Internet |
| CommunityFeatures | Quiet Area, Community Centre, School Bus |
| EquipmentType | Water Heater |
| Features | Sump Pump, Automatic Garage Door Opener |
| ParkingSpaceTotal | 10 |
| RentalEquipmentType | Water Heater |
| Structure | Shed, Porch |
Building
| BathroomTotal | 4 |
| BedroomsAboveGround | 3 |
| BedroomsBelowGround | 1 |
| BedroomsTotal | 4 |
| Appliances | Central Vacuum, Dishwasher, Dryer, Refrigerator, Stove, Water Softener, Washer, Microwave Built-in, Hood Fan, Window Coverings, Garage Door Opener |
| ArchitecturalStyle | 2 Level |
| BasementDevelopment | Finished |
| BasementType | Full (finished) |
| ConstructionStyleAttachment | Detached |
| CoolingType | Central Air Conditioning |
| ExteriorFinish | Brick, Vinyl Siding |
| FireProtection | Smoke Detectors |
| FireplacePresent | Yes |
| FireplaceTotal | 2 |
| FoundationType | Poured Concrete |
| HalfBathTotal | 1 |
| HeatingFuel | Natural Gas |
| HeatingType | Forced Air, Space Heater |
| StoriesTotal | 2 |
| SizeInterior | 3597 Sqft |
| Type | House |
| UtilityWater | Municipal Water |
Parking
| Attached Garage |
Land
| Acreage | No |
| FenceType | Partially Fenced |
| LandAmenities | Golf Nearby, Park, Place Of Worship, Playground, Schools, Shopping |
| Sewer | Municipal Sewage System |
| SizeDepth | 141 Ft |
| SizeFrontage | 74 Ft |
| SizeTotalText | Under 1/2 Acre |
| ZoningDescription | Ur |
Rooms
| Level | Type | Length | Width | Dimensions |
|---|---|---|---|---|
| Second Level | Other | 4'6'' x 12'0'' | ||
| Second Level | Primary Bedroom | 15'5'' x 18'2'' | ||
| Second Level | Bedroom | 12'11'' x 11'5'' | ||
| Second Level | Bedroom | 13'9'' x 11'7'' | ||
| Second Level | 4pc Bathroom | 10'9'' x 10'7'' | ||
| Second Level | 4pc Bathroom | 8'0'' x 12'1'' | ||
| Lower Level | Storage | 16'0'' x 18'3'' | ||
| Lower Level | Recreation Room | 18'6'' x 29'10'' | ||
| Lower Level | Mud Room | 6'11'' x 10'11'' | ||
| Lower Level | Cold Room | 5'1'' x 18'3'' | ||
| Lower Level | Bedroom | 17'6'' x 11'2'' | ||
| Lower Level | 4pc Bathroom | 7'10'' x 7'7'' | ||
| Main Level | Living Room | 18'10'' x 18'2'' | ||
| Main Level | Laundry Room | 7'10'' x 11'4'' | ||
| Main Level | Kitchen | 18'10'' x 12'5'' | ||
| Main Level | Other | 38'9'' x 29'2'' | ||
| Main Level | Foyer | 12'1'' x 7'7'' | ||
| Main Level | Dining Room | 12'3'' x 11'7'' | ||
| Main Level | Breakfast | 12'5'' x 11'0'' | ||
| Main Level | 2pc Bathroom | 5'3'' x 6'0'' |
Utilities
| Cable | Available |
| Electricity | Available |
| Natural Gas | Available |
| Telephone | Available |
https://www.realtor.ca/real-estate/28239290/20-welwood-avenue-wellesley
Interested?
Contact us for more information
Bonnie Higgins
Salesperson
180 Northfield Drive W., Unit 7a
Waterloo, Ontario N2L 0C7




















































