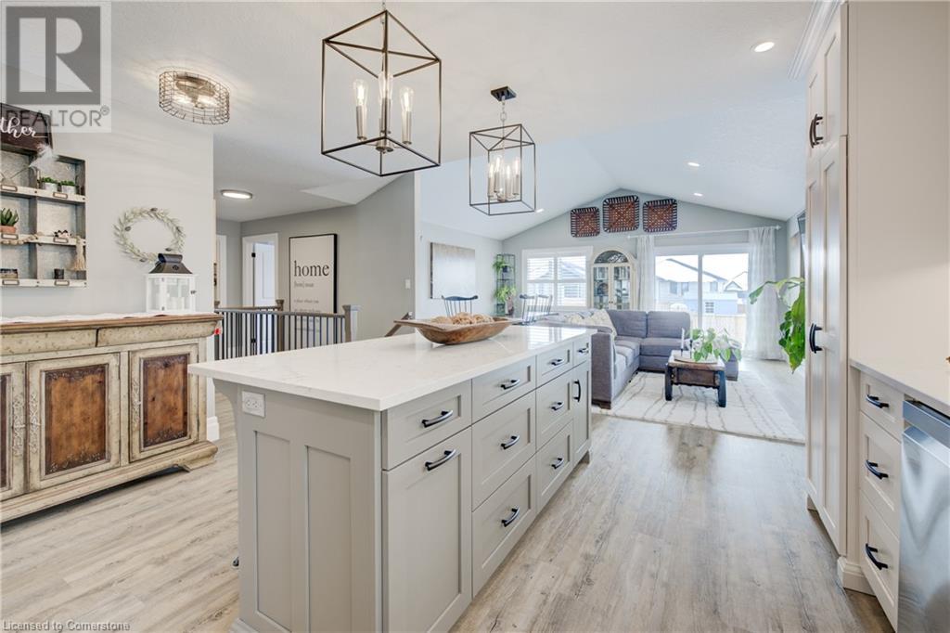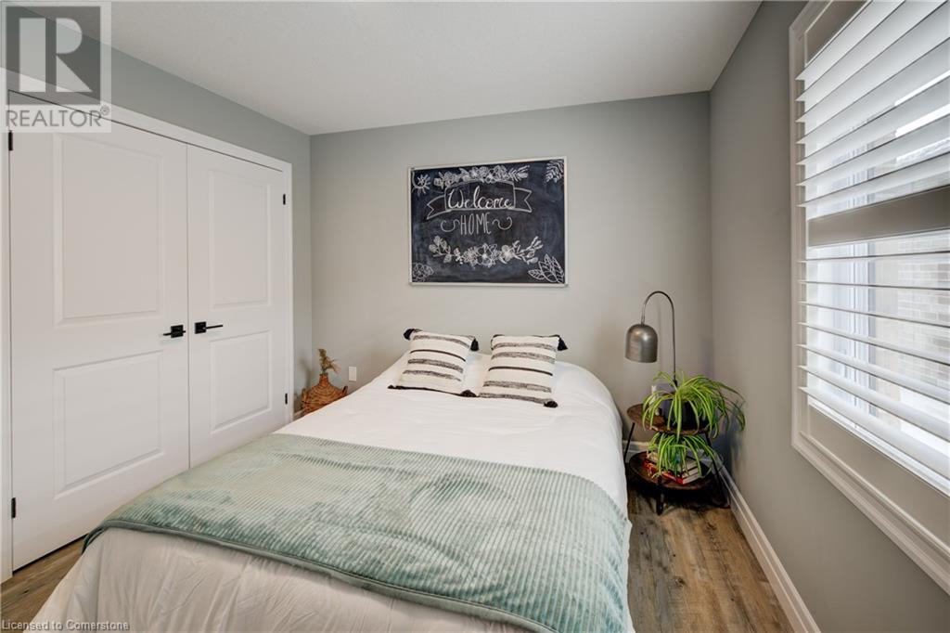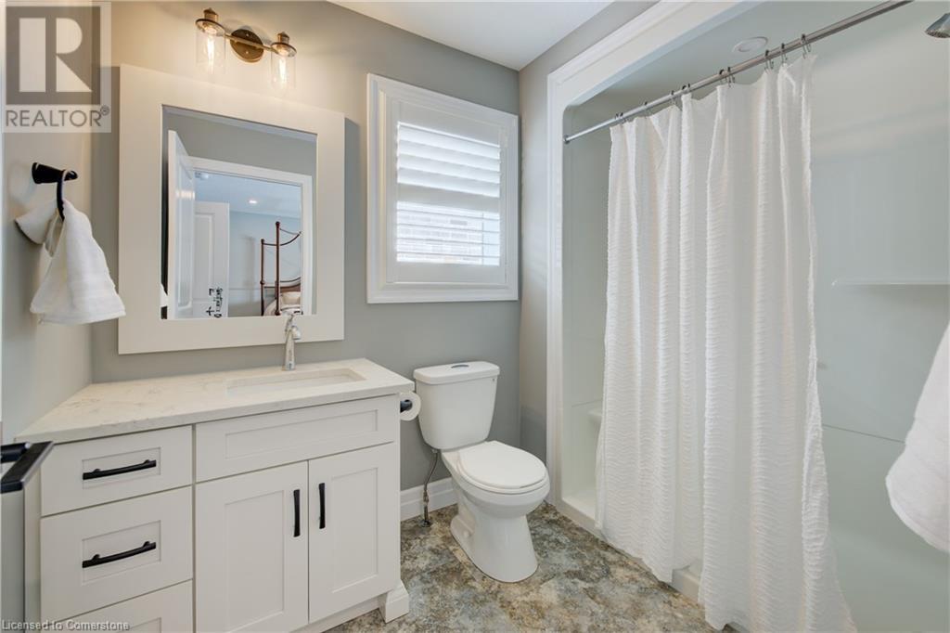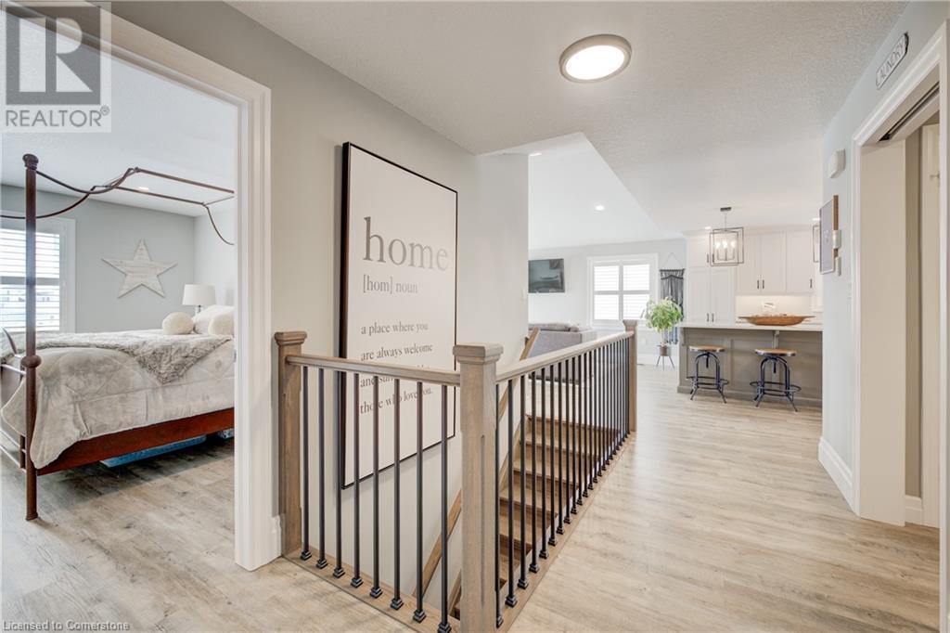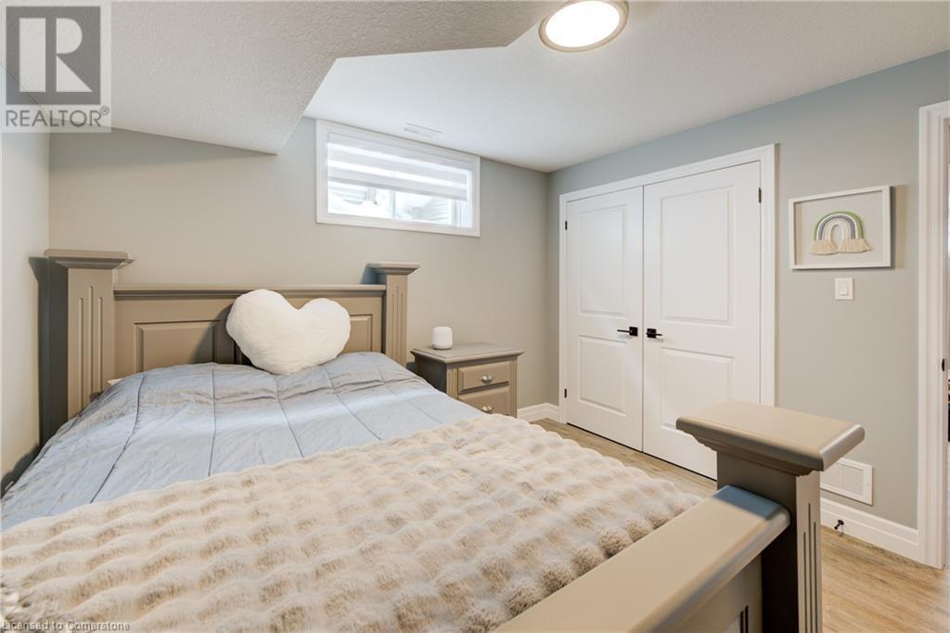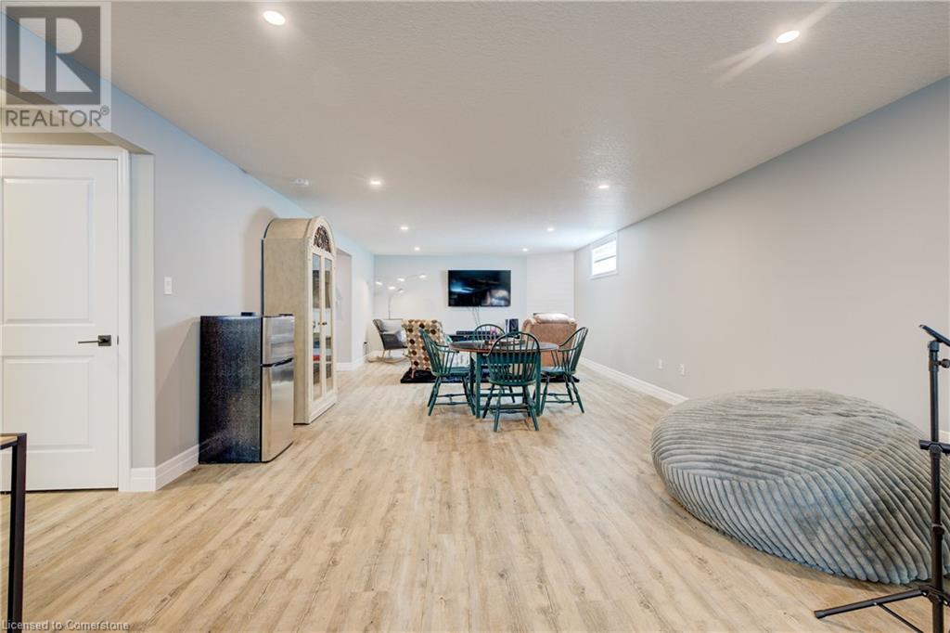20 Winchester Crescent Listowel, Ontario N4W 0J8
$969,900
Discover this stunning 5-bedroom, 3-bathroom bungalow in the heart of Listowel, offering contemporary design, spacious living, and unbeatable convenience. Located near parks, trails, shopping, and more, this home is perfect for families and entertainers alike. The bright and open-concept main level features abundant natural light, a stylish kitchen with a large eat-in island, ample cabinetry, and stainless steel wi-fi appliances, as well as a spacious primary suite with a walk-in closet and private 3-piece ensuite. Two additional well-sized bedrooms and a convenient main-floor laundry with direct garage access complete the level. The fully finished basement provides even more living space, including two additional bedrooms, a full 4-piece bathroom, an expansive recreation room perfect for gatherings, and ample storage space. Step outside to a large backyard with a covered patio area, ideal for outdoor relaxation and entertaining. This move-in ready home offers modern style, functionality, and an incredible location. Don’t miss out—schedule your private showing today! (id:42029)
Property Details
| MLS® Number | 40702354 |
| Property Type | Single Family |
| AmenitiesNearBy | Golf Nearby, Hospital, Place Of Worship, Schools, Shopping |
| EquipmentType | Water Heater |
| ParkingSpaceTotal | 4 |
| RentalEquipmentType | Water Heater |
Building
| BathroomTotal | 3 |
| BedroomsAboveGround | 3 |
| BedroomsBelowGround | 2 |
| BedroomsTotal | 5 |
| Appliances | Dishwasher, Dryer, Refrigerator, Stove, Water Softener, Washer, Garage Door Opener |
| ArchitecturalStyle | Bungalow |
| BasementDevelopment | Finished |
| BasementType | Full (finished) |
| ConstructedDate | 2021 |
| ConstructionStyleAttachment | Detached |
| CoolingType | Central Air Conditioning |
| ExteriorFinish | Brick, Stone |
| FireplacePresent | Yes |
| FireplaceTotal | 1 |
| FoundationType | Poured Concrete |
| HeatingFuel | Natural Gas |
| HeatingType | Forced Air |
| StoriesTotal | 1 |
| SizeInterior | 3044.82 Sqft |
| Type | House |
| UtilityWater | Municipal Water |
Parking
| Attached Garage |
Land
| Acreage | No |
| LandAmenities | Golf Nearby, Hospital, Place Of Worship, Schools, Shopping |
| Sewer | Municipal Sewage System |
| SizeDepth | 123 Ft |
| SizeFrontage | 50 Ft |
| SizeTotalText | Under 1/2 Acre |
| ZoningDescription | Rr |
Rooms
| Level | Type | Length | Width | Dimensions |
|---|---|---|---|---|
| Basement | Utility Room | 26'0'' x 4'10'' | ||
| Basement | Storage | 16'4'' x 14'7'' | ||
| Basement | Recreation Room | 37'7'' x 14'8'' | ||
| Basement | Bedroom | 9'11'' x 10'5'' | ||
| Basement | Bedroom | 11'1'' x 11'1'' | ||
| Basement | 4pc Bathroom | Measurements not available | ||
| Main Level | Primary Bedroom | 12'11'' x 14'11'' | ||
| Main Level | Living Room | 10'4'' x 18'7'' | ||
| Main Level | Laundry Room | 7'10'' x 7'0'' | ||
| Main Level | Kitchen | 14'10'' x 13'11'' | ||
| Main Level | Other | 20'8'' x 22'10'' | ||
| Main Level | Foyer | 6'9'' x 10'9'' | ||
| Main Level | Dining Room | 8'0'' x 18'7'' | ||
| Main Level | Bedroom | 10'1'' x 12'5'' | ||
| Main Level | Bedroom | 10'0'' x 11'0'' | ||
| Main Level | 4pc Bathroom | Measurements not available | ||
| Main Level | 3pc Bathroom | Measurements not available |
https://www.realtor.ca/real-estate/27973189/20-winchester-crescent-listowel
Interested?
Contact us for more information
Tony Johal
Broker
1400 Bishop St. N, Suite B
Cambridge, Ontario N1R 6W8











