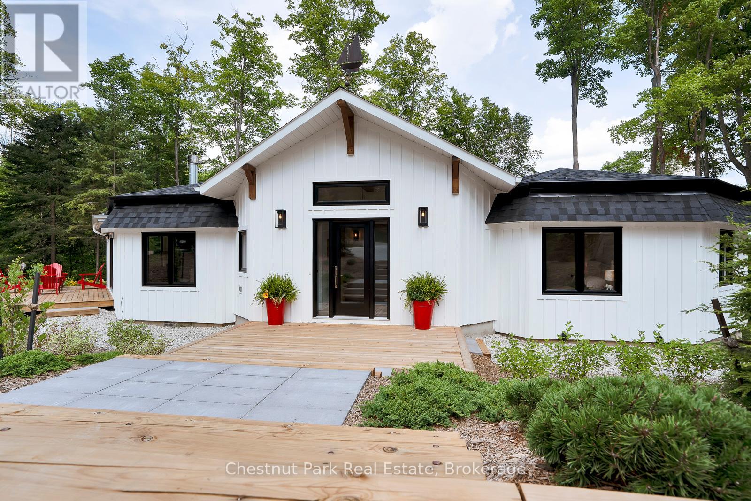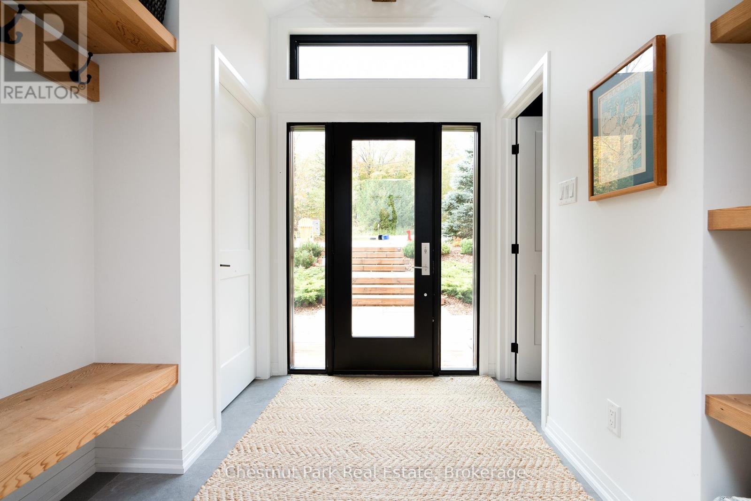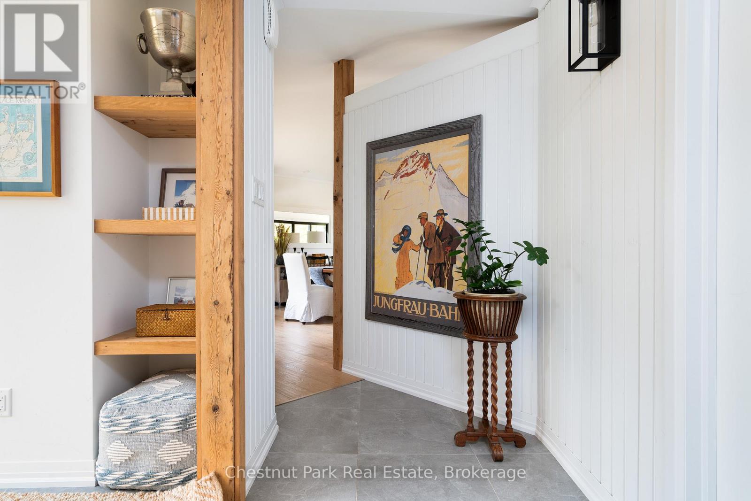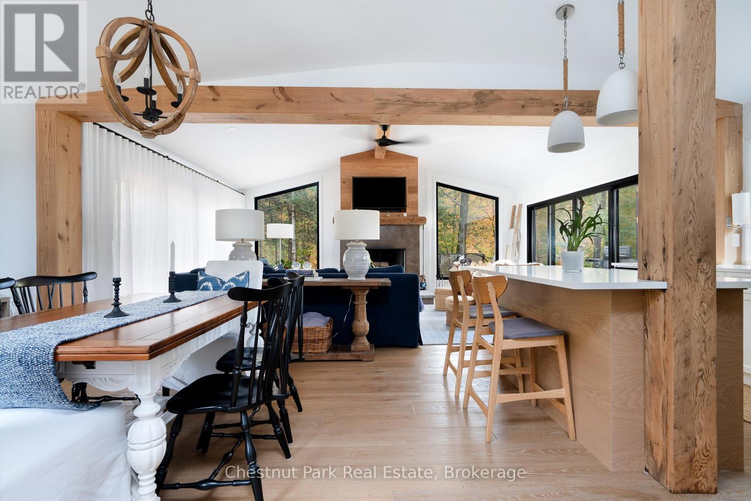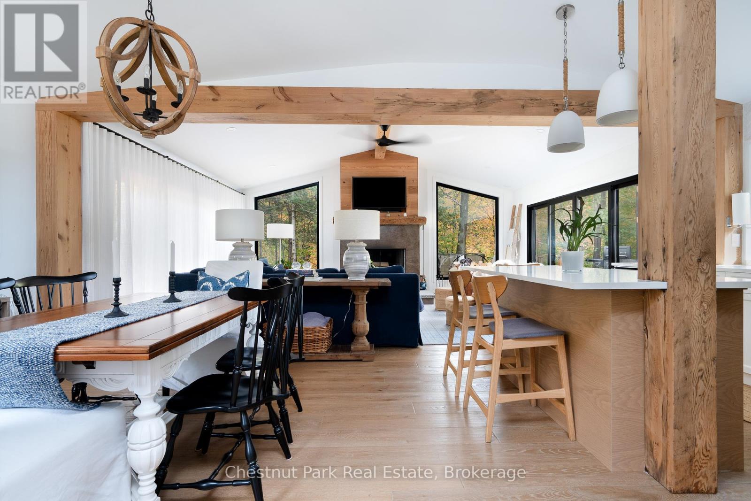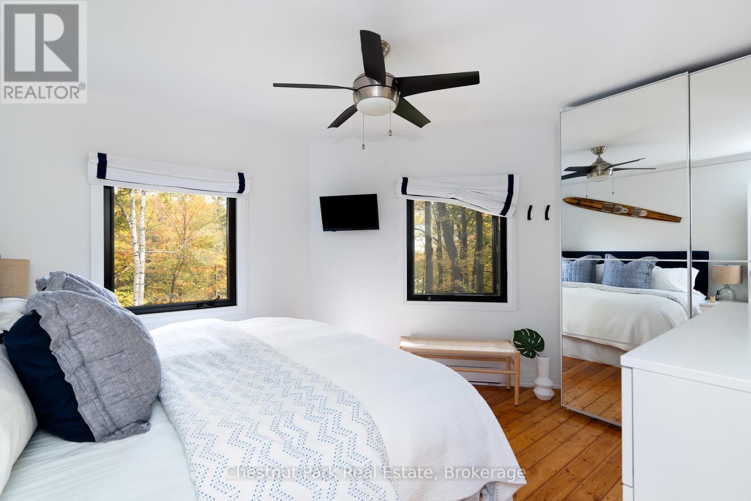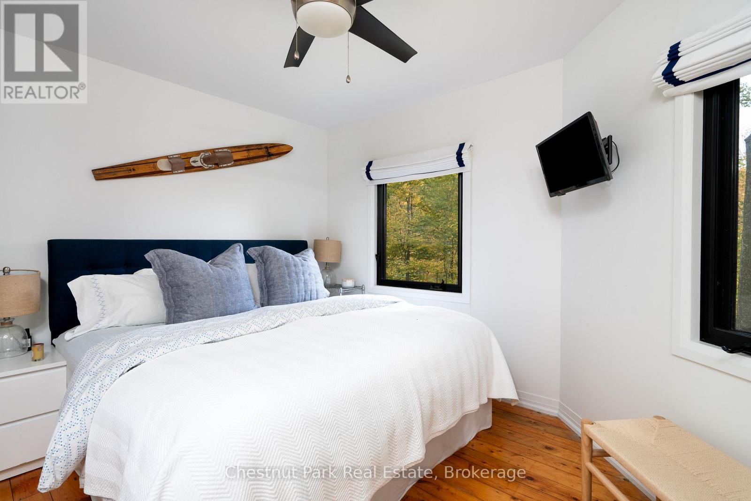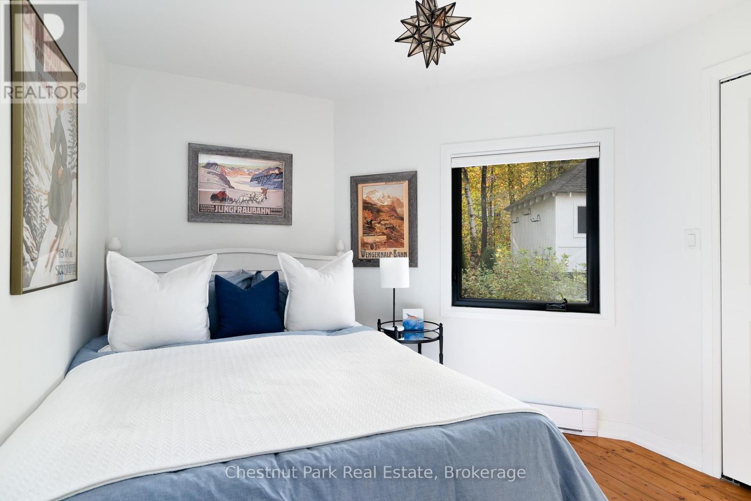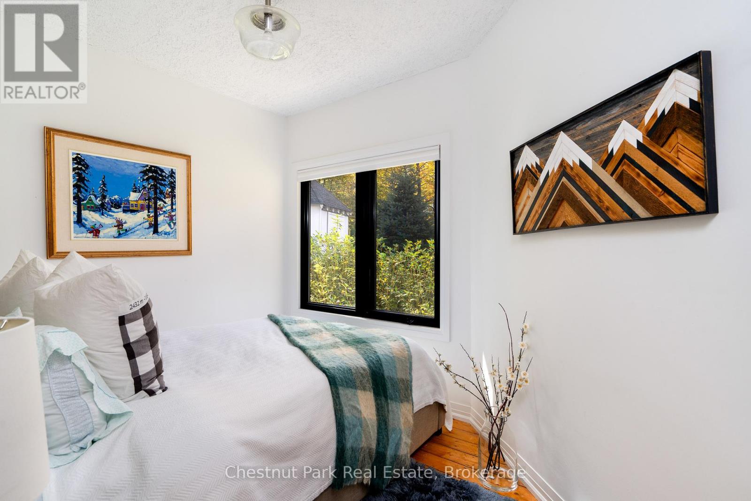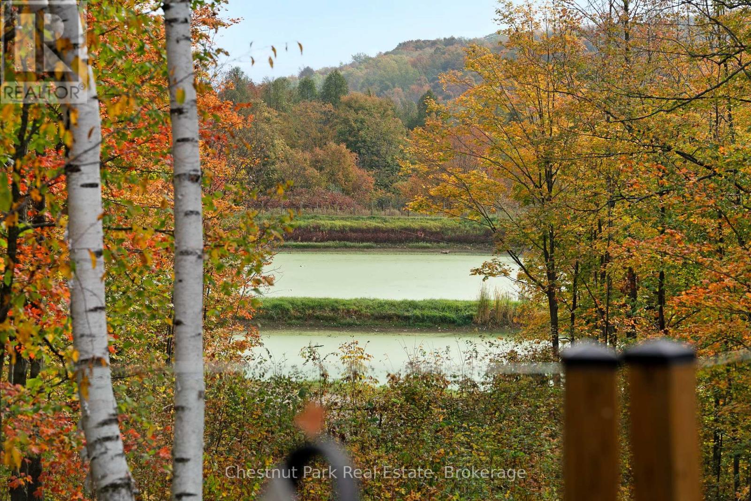200 Northmount Crescent Blue Mountains, Ontario L9Y 0R6
$1,188,000
Welcome to 200 Northmount Crescent in the private enclave of Castle Glen. This warm, sophisticated and renovated bungalow in the heart of the Blue Mountains offers 3 beds and 1 1/2 baths. Located minutes to trails, swimming, biking, skiing, and golf. The bright and warm living room surrounded by windows with views of the bay and the treed lot features a wood burning fireplace and white oak wide plank flooring with radiant heating. Professionally designed kitchen in Spring of 2023 includes shaker style custom cabinetry, spacious kitchen island, rugged quartz countertops, marble tile backsplash, and stainless steel appliances. The cosy primary bedroom offers views of the surrounding trees. Feels like sleeping in a tree house! Multiple decks and seating areas allow for the enjoyment of the private lot and sun all day long. Additions and main renovation completed in 2020. (id:42029)
Property Details
| MLS® Number | X12094044 |
| Property Type | Single Family |
| Community Name | Blue Mountains |
| AmenitiesNearBy | Ski Area |
| CommunityFeatures | School Bus |
| Easement | Environment Protected |
| Features | Wooded Area, Sloping |
| ParkingSpaceTotal | 6 |
| Structure | Deck, Shed |
Building
| BathroomTotal | 2 |
| BedroomsAboveGround | 3 |
| BedroomsTotal | 3 |
| Age | 51 To 99 Years |
| Amenities | Fireplace(s), Separate Heating Controls |
| Appliances | Hot Tub, Water Heater, Dishwasher, Dryer, Hood Fan, Stove, Washer, Window Coverings, Wine Fridge, Refrigerator |
| ArchitecturalStyle | Bungalow |
| BasementDevelopment | Unfinished |
| BasementFeatures | Walk Out |
| BasementType | N/a (unfinished) |
| ConstructionStyleAttachment | Detached |
| ExteriorFinish | Wood |
| FireProtection | Smoke Detectors |
| FireplacePresent | Yes |
| FireplaceTotal | 1 |
| FlooringType | Hardwood, Tile |
| FoundationType | Block |
| HalfBathTotal | 1 |
| HeatingFuel | Electric |
| HeatingType | Radiant Heat |
| StoriesTotal | 1 |
| SizeInterior | 1100 - 1500 Sqft |
| Type | House |
Parking
| No Garage |
Land
| Acreage | No |
| LandAmenities | Ski Area |
| LandscapeFeatures | Landscaped |
| SizeDepth | 313 Ft ,10 In |
| SizeFrontage | 140 Ft |
| SizeIrregular | 140 X 313.9 Ft |
| SizeTotalText | 140 X 313.9 Ft|1/2 - 1.99 Acres |
| SurfaceWater | Lake/pond |
| ZoningDescription | Rr |
Rooms
| Level | Type | Length | Width | Dimensions |
|---|---|---|---|---|
| Main Level | Laundry Room | 2.13 m | 1.17 m | 2.13 m x 1.17 m |
| Main Level | Living Room | 5.18 m | 6.45 m | 5.18 m x 6.45 m |
| Main Level | Kitchen | 3.15 m | 3.23 m | 3.15 m x 3.23 m |
| Main Level | Dining Room | 3.15 m | 3.23 m | 3.15 m x 3.23 m |
| Main Level | Primary Bedroom | 4.37 m | 3.23 m | 4.37 m x 3.23 m |
| Main Level | Bedroom 2 | 3.35 m | 2.44 m | 3.35 m x 2.44 m |
| Main Level | Bedroom 3 | 3.15 m | 2.95 m | 3.15 m x 2.95 m |
| Main Level | Mud Room | 2.44 m | 1.8 m | 2.44 m x 1.8 m |
Utilities
| Cable | Installed |
| Wireless | Available |
| Sewer | Installed |
https://www.realtor.ca/real-estate/28193147/200-northmount-crescent-blue-mountains-blue-mountains
Interested?
Contact us for more information
Paige Young
Salesperson
393 First Street - Suite 100 A
Collingwood, Ontario L9Y 1B3

