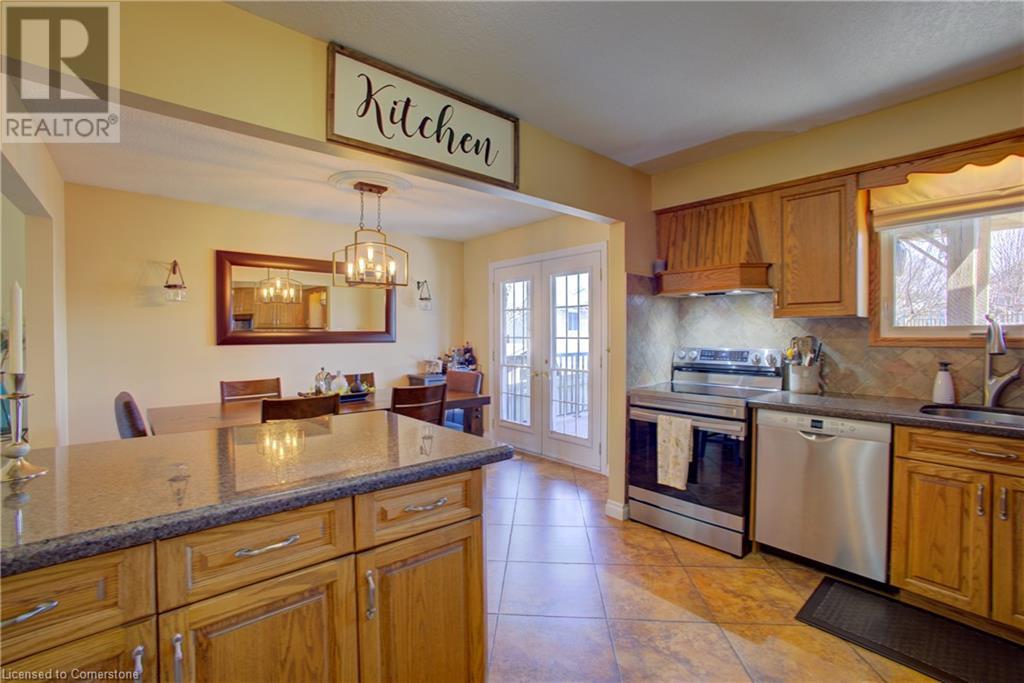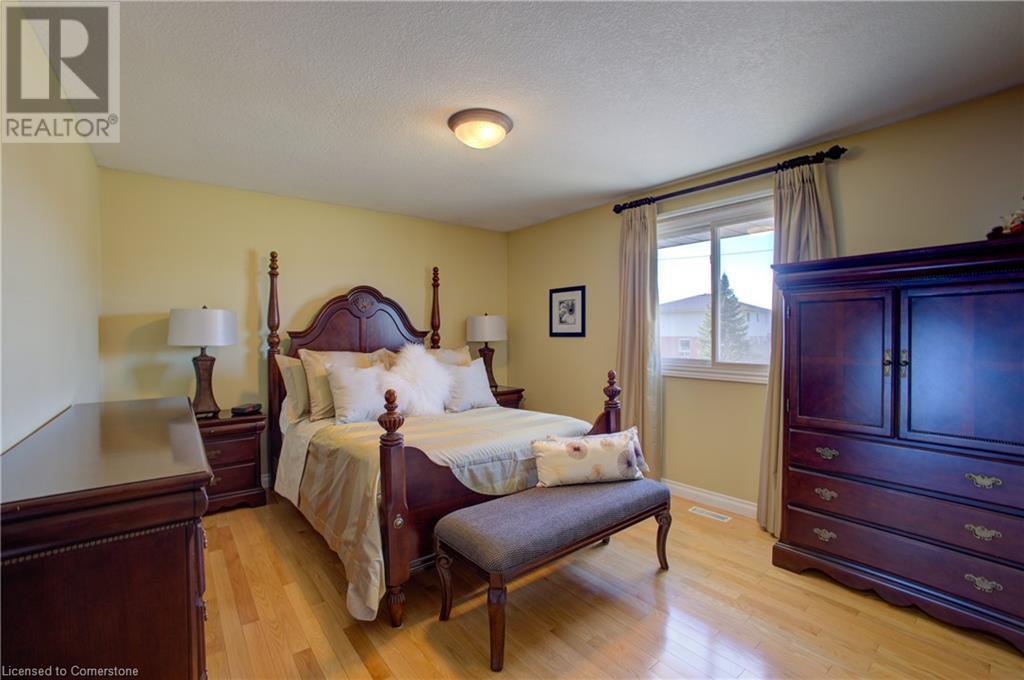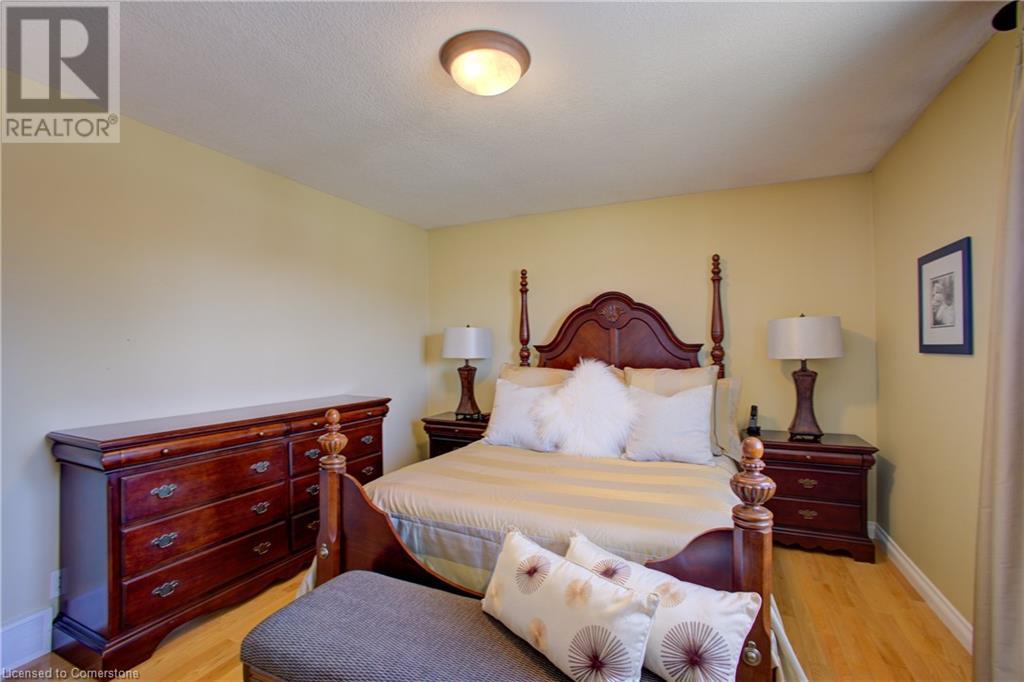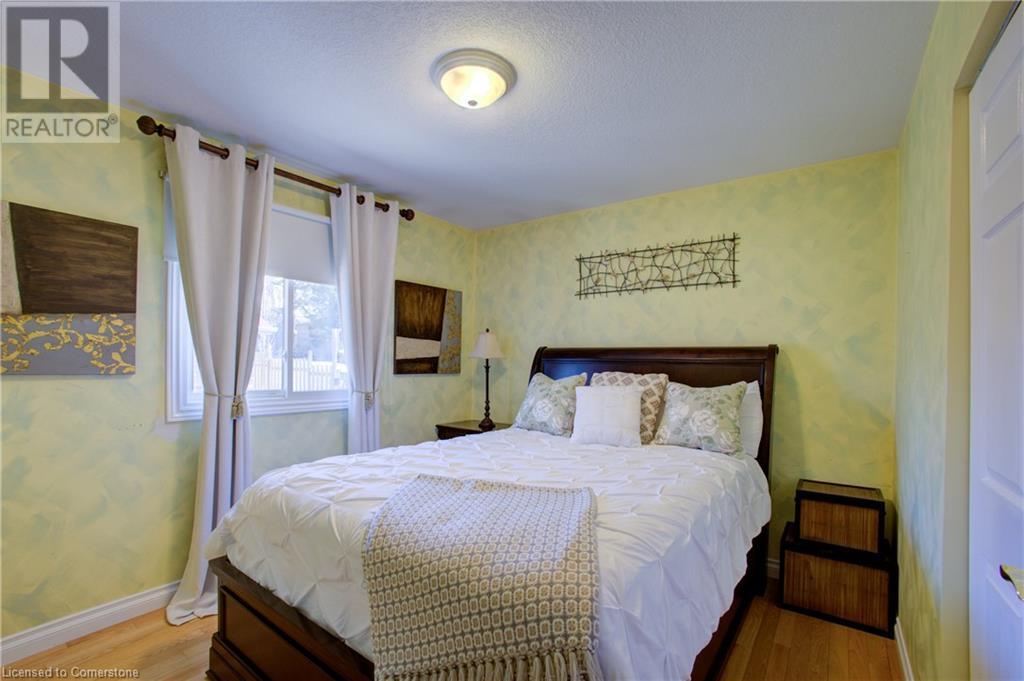200 Williamsburg Road Kitchener, Ontario N2E 2N2
$859,000
Welcome to 200 Williamsburg Road, Kitchener! This beautifully maintained home offers over 1,900 square feet of total living space, featuring 3 spacious bedrooms and 2 full bathrooms—perfect for families or anyone seeking comfort and functionality. Step inside to a bright living room with a large picture window that fills the space with natural light, complemented by elegant engineered hardwood floors. The open-concept dining room and kitchen are ideal for entertaining, with stylish tile floors, stainless steel appliances, a convenient breakfast bar, and ample space for family meals. Glass doors off the dining area lead to a large covered deck and a beautifully landscaped backyard, complete with a garden and a spacious patio—ideal for relaxing or hosting gatherings. The main floor offers three generously sized bedrooms, all with engineered hardwood floors and plenty of natural light. Downstairs, you'll find a large rec room, an additional full bathroom, and plenty of storage space to keep things organized. Outside, the extra-long driveway provides plenty of parking, plus there's a garage for added convenience. The partially fenced backyard offers privacy and plenty of room to play, garden, or entertain. (id:42029)
Property Details
| MLS® Number | 40721653 |
| Property Type | Single Family |
| AmenitiesNearBy | Hospital, Park, Place Of Worship, Playground, Public Transit, Schools |
| CommunityFeatures | Community Centre, School Bus |
| EquipmentType | Water Heater |
| Features | Corner Site |
| ParkingSpaceTotal | 5 |
| RentalEquipmentType | Water Heater |
Building
| BathroomTotal | 2 |
| BedroomsAboveGround | 3 |
| BedroomsTotal | 3 |
| ArchitecturalStyle | Raised Bungalow |
| BasementDevelopment | Finished |
| BasementType | Full (finished) |
| ConstructedDate | 1982 |
| ConstructionStyleAttachment | Detached |
| CoolingType | Central Air Conditioning |
| ExteriorFinish | Brick, Vinyl Siding |
| HeatingFuel | Natural Gas |
| HeatingType | Forced Air |
| StoriesTotal | 1 |
| SizeInterior | 1960 Sqft |
| Type | House |
| UtilityWater | Municipal Water |
Parking
| Attached Garage |
Land
| AccessType | Highway Access, Highway Nearby |
| Acreage | No |
| LandAmenities | Hospital, Park, Place Of Worship, Playground, Public Transit, Schools |
| Sewer | Municipal Sewage System |
| SizeDepth | 107 Ft |
| SizeFrontage | 58 Ft |
| SizeTotalText | Under 1/2 Acre |
| ZoningDescription | R2a |
Rooms
| Level | Type | Length | Width | Dimensions |
|---|---|---|---|---|
| Basement | 4pc Bathroom | 8'4'' x 6'11'' | ||
| Basement | Laundry Room | 7'9'' x 10'6'' | ||
| Basement | Recreation Room | 11'5'' x 28'3'' | ||
| Main Level | 4pc Bathroom | 4'11'' x 8'8'' | ||
| Main Level | Bedroom | 10'11'' x 8'6'' | ||
| Main Level | Bedroom | 10'11'' x 12'2'' | ||
| Main Level | Primary Bedroom | 16'0'' x 11'9'' | ||
| Main Level | Living Room | 17'0'' x 15'9'' | ||
| Main Level | Dining Room | 9'4'' x 12'2'' | ||
| Main Level | Kitchen | 9'1'' x 12'0'' |
https://www.realtor.ca/real-estate/28222793/200-williamsburg-road-kitchener
Interested?
Contact us for more information
Will Yohana
Salesperson
7-871 Victoria Street North Unit: 355
Kitchener, Ontario N2B 3S4
Matt Yohana
Broker
7-871 Victoria Street North Unit: 355
Kitchener, Ontario N2B 3S4








































