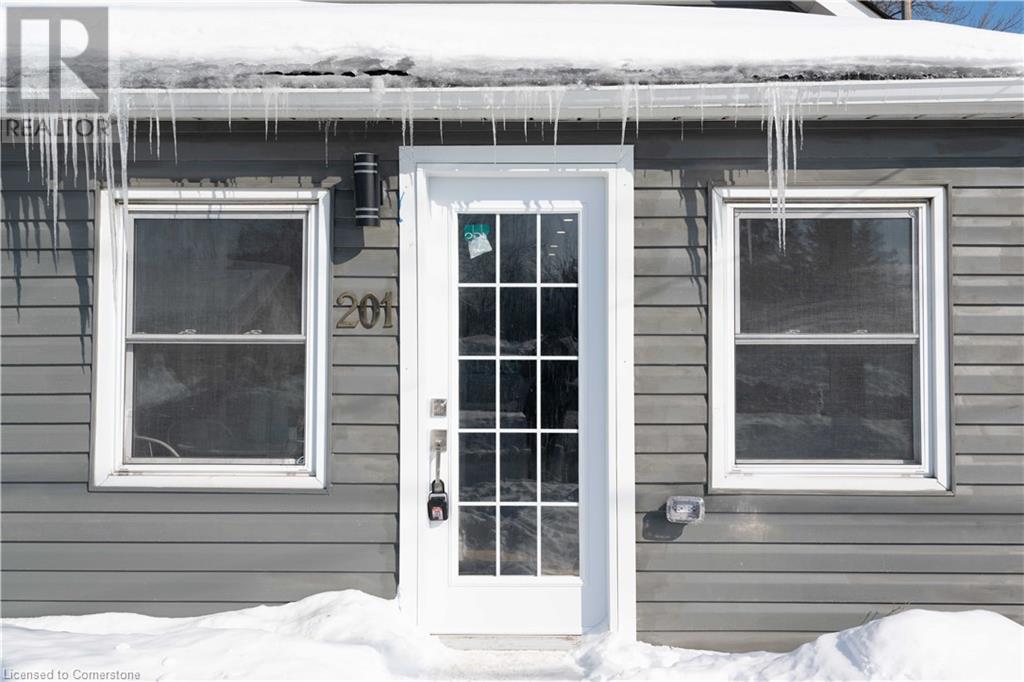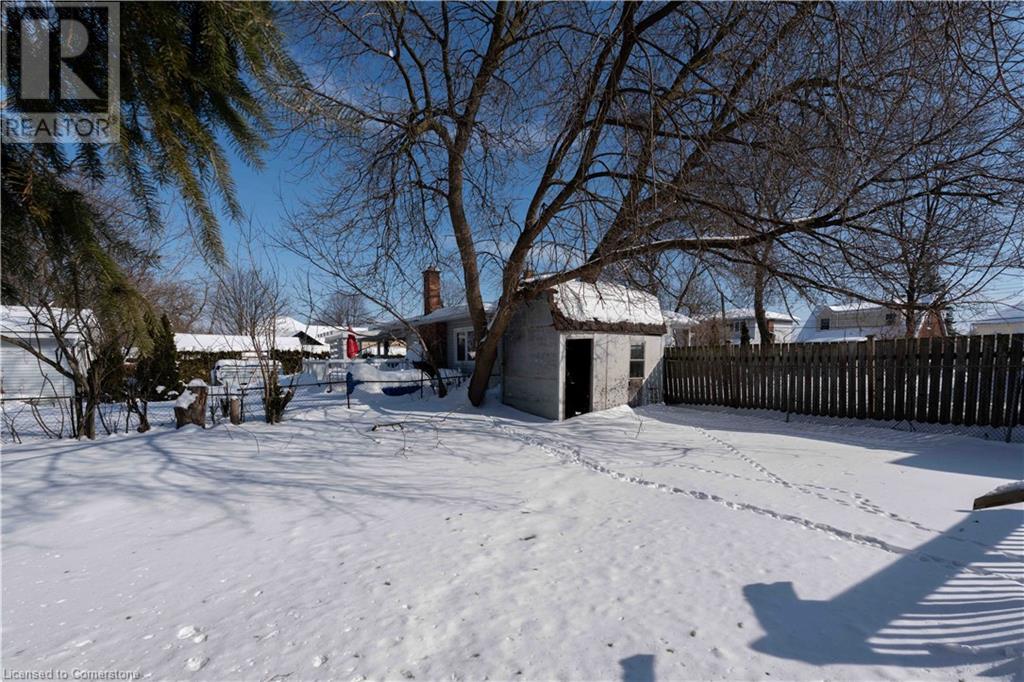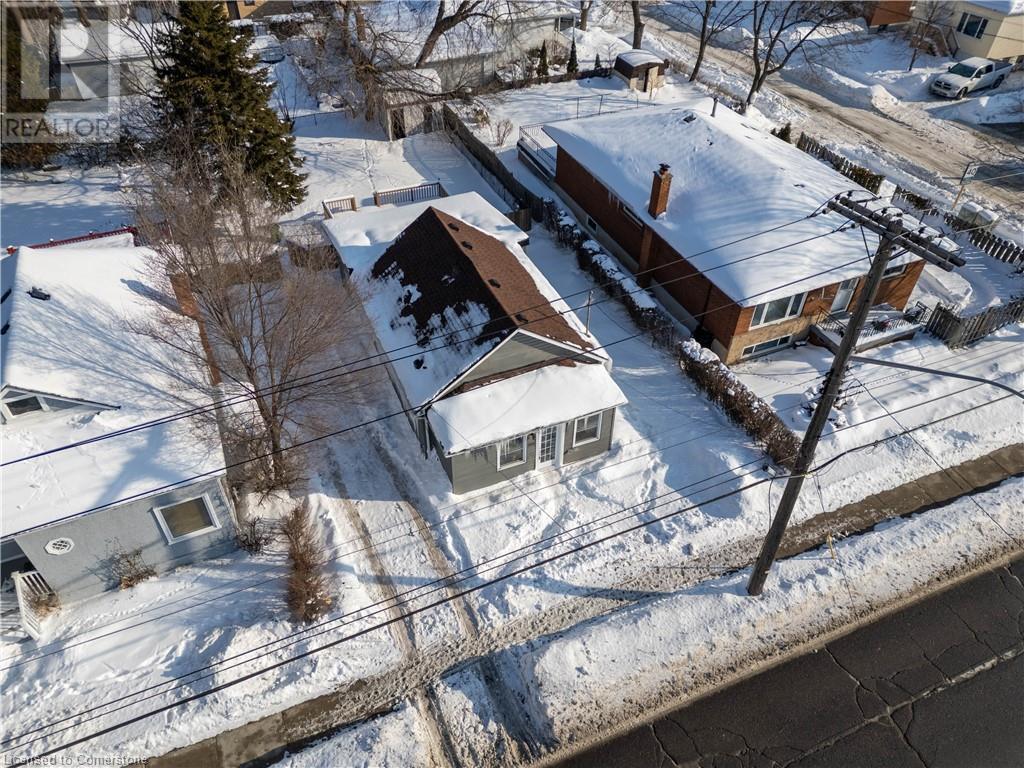201 Fennell Avenue E Hamilton, Ontario L9A 1S5
$599,000
Welcome to this stunning, fully renovated home, nestled on a spacious lot just a short walk to Mohawk College and all the nearby amenities! This beautiful property boasts a brand new kitchen, updated plumbing, new electrical, and so much more. You'll appreciate the luxurious touches throughout, including convenient main floor laundry. Whether you're a first-time homebuyer, a senior, or looking for a fantastic investment opportunity, this home has it all. Dont miss out on this incredible chance to own a turnkey property in a prime location! Large Lot of 50 x 114 ft, very easy to add backyard house or do a large extension to property. (id:42029)
Property Details
| MLS® Number | 40701314 |
| Property Type | Single Family |
| AmenitiesNearBy | Park, Public Transit, Schools, Shopping |
| CommunityFeatures | High Traffic Area |
| EquipmentType | Water Heater |
| ParkingSpaceTotal | 4 |
| RentalEquipmentType | Water Heater |
| Structure | Shed |
Building
| BathroomTotal | 2 |
| BedroomsAboveGround | 3 |
| BedroomsTotal | 3 |
| ArchitecturalStyle | Bungalow |
| BasementType | None |
| ConstructedDate | 1940 |
| ConstructionStyleAttachment | Detached |
| CoolingType | Central Air Conditioning |
| ExteriorFinish | Metal, Vinyl Siding |
| HalfBathTotal | 1 |
| HeatingFuel | Natural Gas |
| HeatingType | Forced Air |
| StoriesTotal | 1 |
| SizeInterior | 818 Sqft |
| Type | House |
| UtilityWater | Municipal Water |
Land
| Acreage | No |
| LandAmenities | Park, Public Transit, Schools, Shopping |
| Sewer | Municipal Sewage System |
| SizeDepth | 115 Ft |
| SizeFrontage | 50 Ft |
| SizeIrregular | 0.133 |
| SizeTotal | 0.133 Ac|under 1/2 Acre |
| SizeTotalText | 0.133 Ac|under 1/2 Acre |
| ZoningDescription | C |
Rooms
| Level | Type | Length | Width | Dimensions |
|---|---|---|---|---|
| Main Level | Bedroom | 1'0'' x 1'0'' | ||
| Main Level | 2pc Bathroom | Measurements not available | ||
| Main Level | 4pc Bathroom | Measurements not available | ||
| Main Level | Bedroom | 11'0'' x 8'4'' | ||
| Main Level | Bedroom | 11'0'' x 9'6'' | ||
| Main Level | Kitchen | 10'0'' x 9'6'' | ||
| Main Level | Dining Room | 10'6'' x 9'0'' | ||
| Main Level | Living Room | 11'0'' x 10'6'' |
https://www.realtor.ca/real-estate/27950862/201-fennell-avenue-e-hamilton
Interested?
Contact us for more information
Paul Fitzpatrick
Broker of Record
5 Edinburgh Road South, Unit 1c
Guelph, Ontario N1H 5N8


































