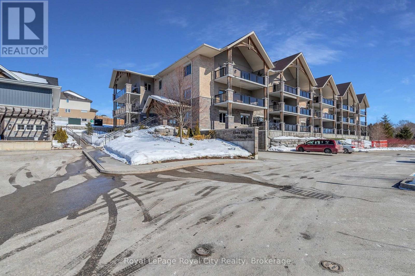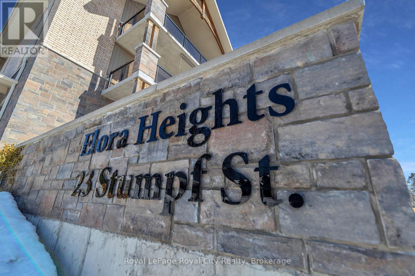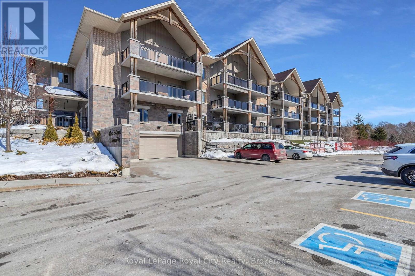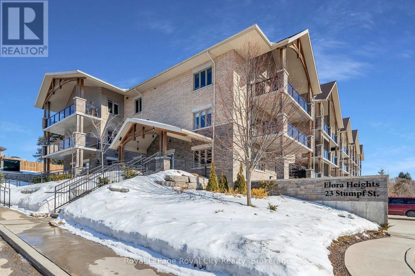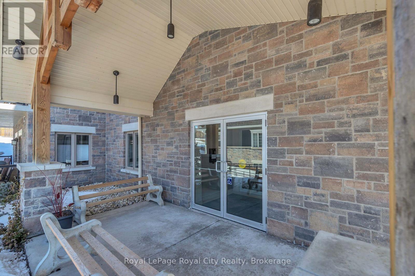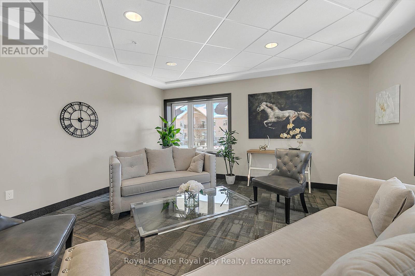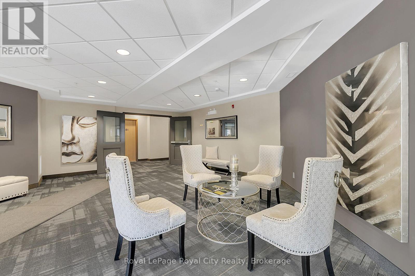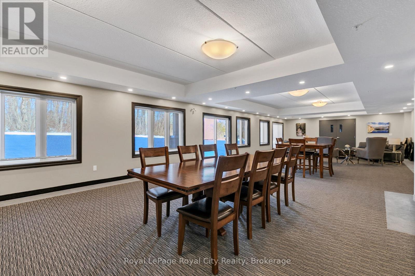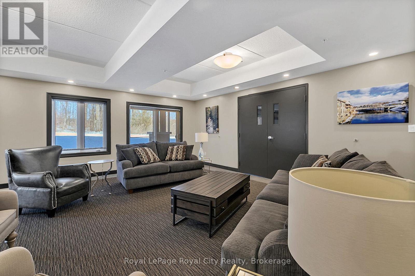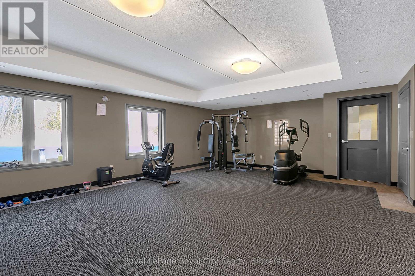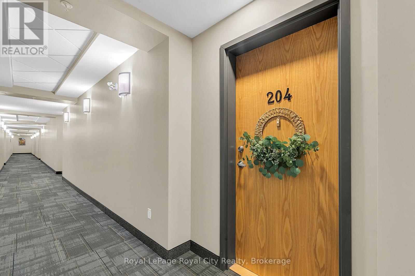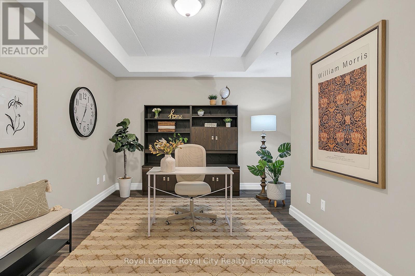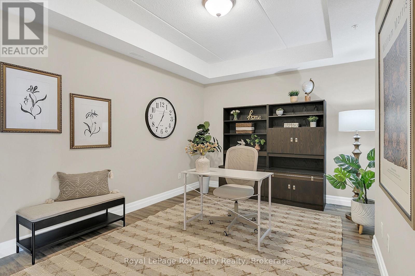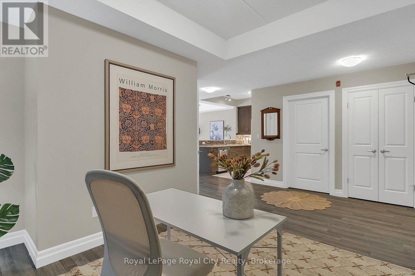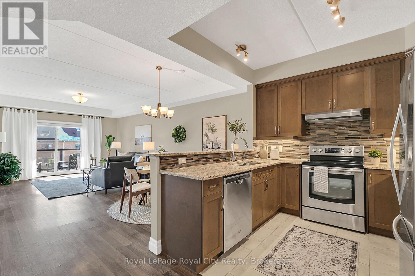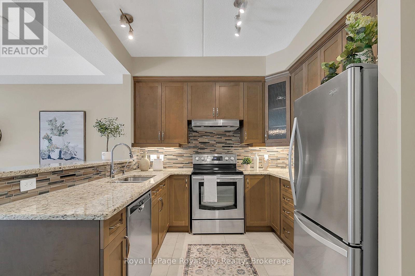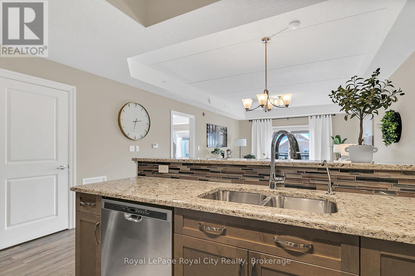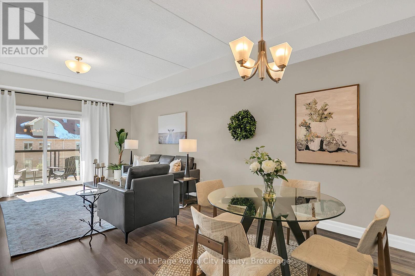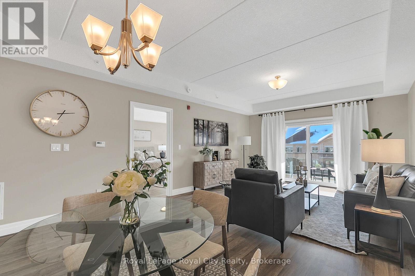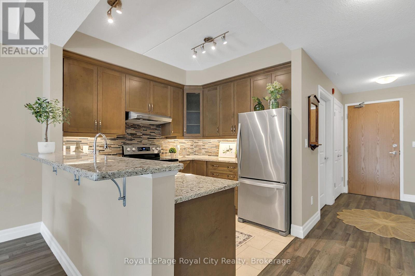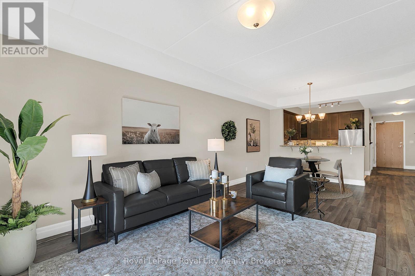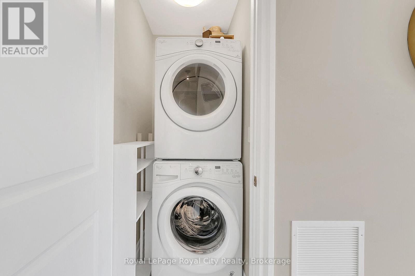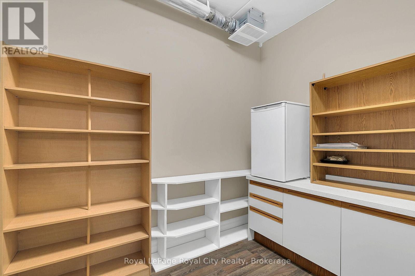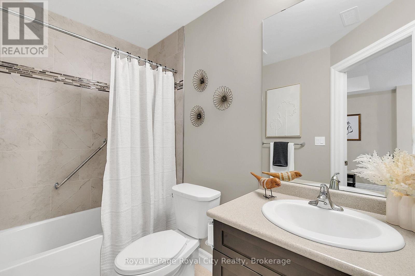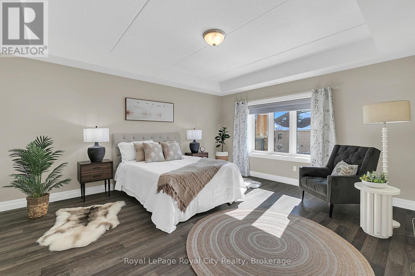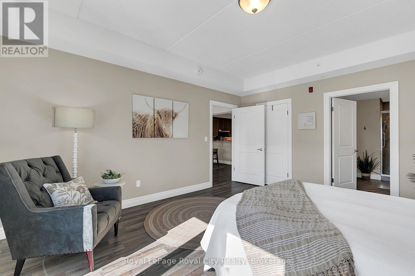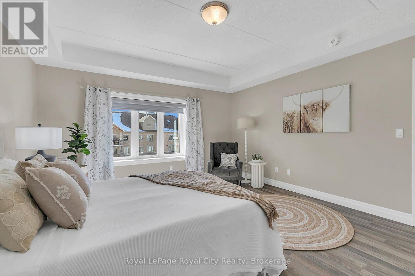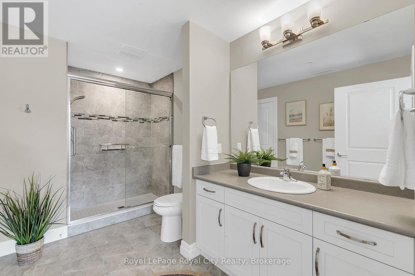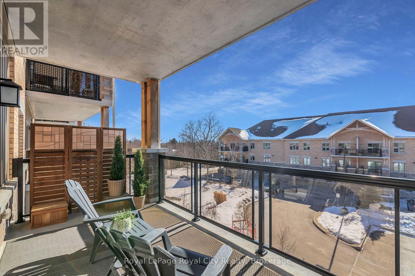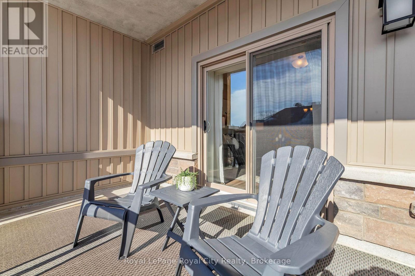204 - 23 Stumpf Street Centre Wellington (Elora/salem), Ontario N0B 1S0
$695,000Maintenance, Heat, Insurance, Water
$693 Monthly
Maintenance, Heat, Insurance, Water
$693 MonthlyHere's your chance to own a beautiful unit in the sought after Elora Heights, situated in the gorgeous, historic village of Elora! Within walking distance you will find spectacular shops, incredible dining, walking trails, art studios and the stunning Elora Mill. With spacious rooms, elegant finishes and beautiful views, this is condo living at its finest. Featuring a lovely common/party room, an exercise room, visitor parking and an indoor parking spot with a large storage locker, this building truly has it all. Book your showing today, this is the one you've been waiting for! (id:42029)
Property Details
| MLS® Number | X12008450 |
| Property Type | Single Family |
| Community Name | Elora/Salem |
| AmenitiesNearBy | Hospital |
| CommunityFeatures | Pet Restrictions |
| Features | Balcony, In Suite Laundry |
| ParkingSpaceTotal | 1 |
Building
| BathroomTotal | 2 |
| BedroomsAboveGround | 1 |
| BedroomsTotal | 1 |
| Age | 6 To 10 Years |
| Amenities | Storage - Locker |
| Appliances | Water Softener, Blinds, Dishwasher, Dryer, Stove, Washer, Refrigerator |
| CoolingType | Central Air Conditioning |
| ExteriorFinish | Brick, Concrete Block |
| FireProtection | Smoke Detectors |
| HeatingFuel | Natural Gas |
| HeatingType | Forced Air |
| StoriesTotal | 3 |
| SizeInterior | 1000 - 1199 Sqft |
| Type | Apartment |
Parking
| Attached Garage | |
| Garage |
Land
| Acreage | No |
| LandAmenities | Hospital |
| SurfaceWater | River/stream |
Rooms
| Level | Type | Length | Width | Dimensions |
|---|---|---|---|---|
| Main Level | Bedroom | 4.902 m | 4.293 m | 4.902 m x 4.293 m |
| Main Level | Kitchen | 4.369 m | 2.896 m | 4.369 m x 2.896 m |
| Main Level | Den | 4.902 m | 3.886 m | 4.902 m x 3.886 m |
| Main Level | Bathroom | 2.616 m | 1.549 m | 2.616 m x 1.549 m |
| Main Level | Bathroom | 3.81 m | 2.184 m | 3.81 m x 2.184 m |
| Main Level | Living Room | 4.318 m | 3.683 m | 4.318 m x 3.683 m |
| Main Level | Dining Room | 4.343 m | 3.454 m | 4.343 m x 3.454 m |
| Main Level | Utility Room | 2.667 m | 2.616 m | 2.667 m x 2.616 m |
Interested?
Contact us for more information
Shelly Nevills
Salesperson
118 Main Street
Rockwood, Ontario N0B 2K0

