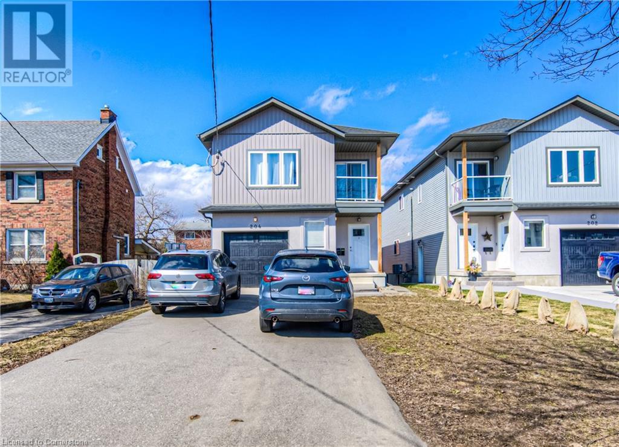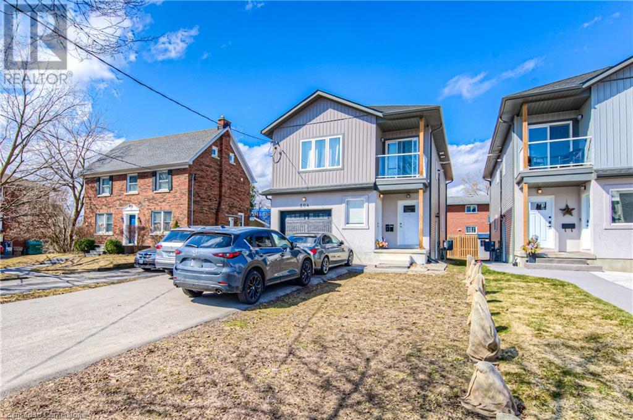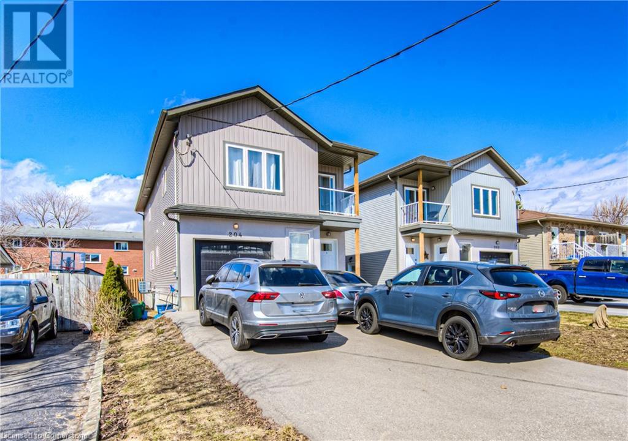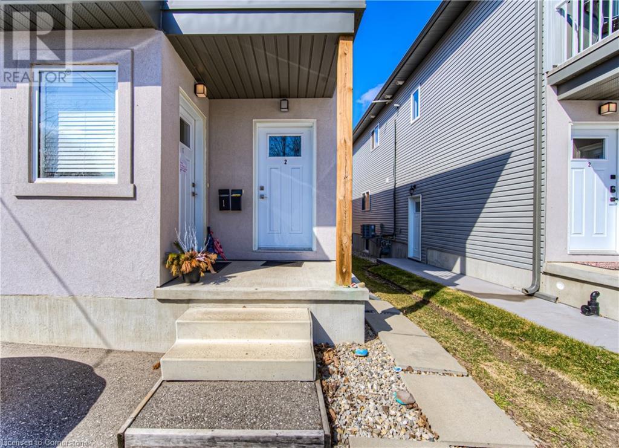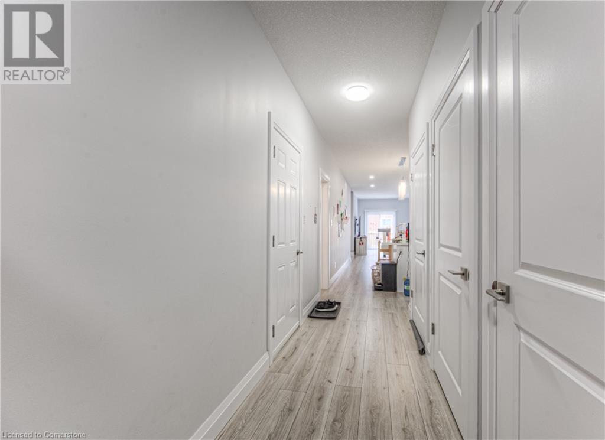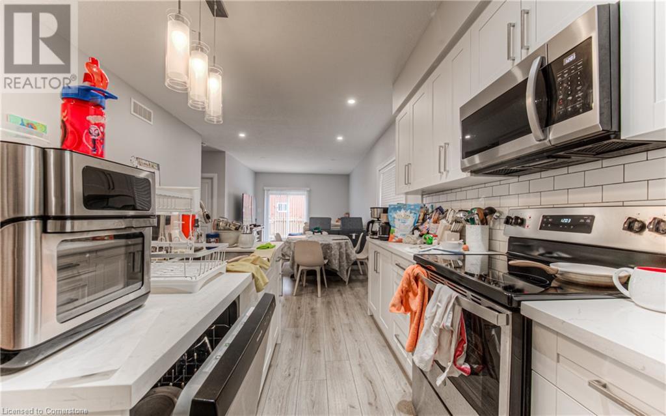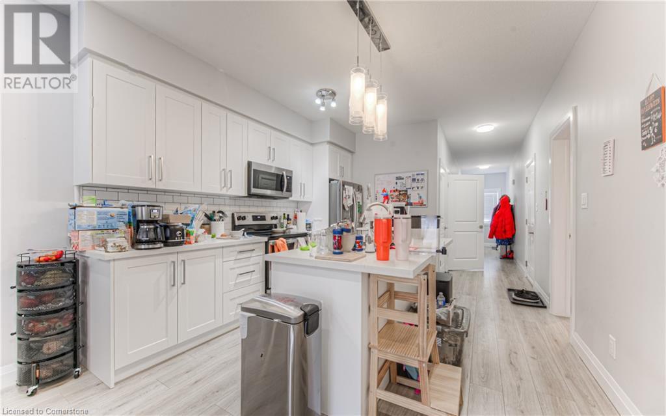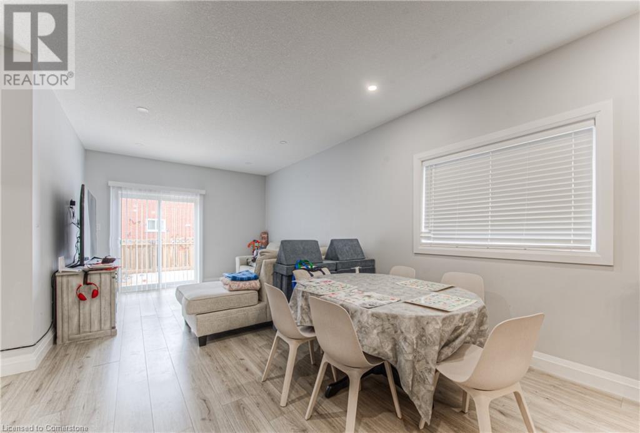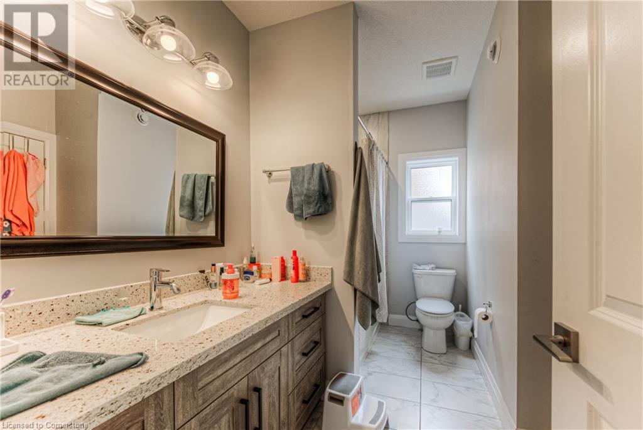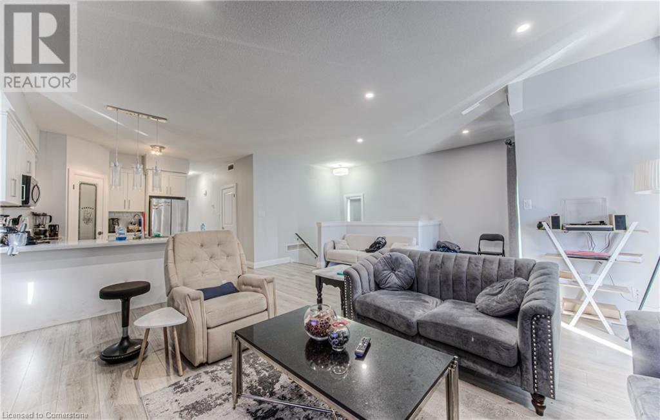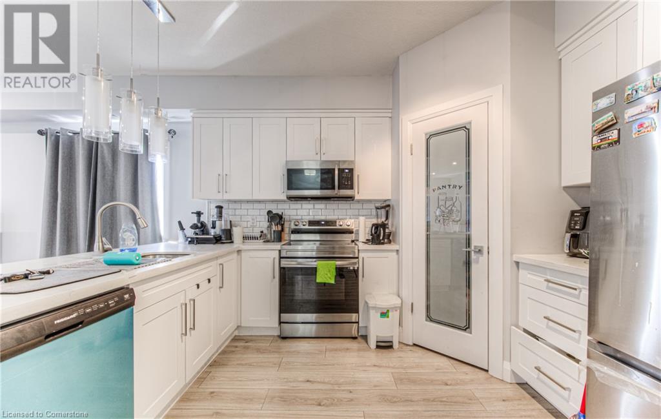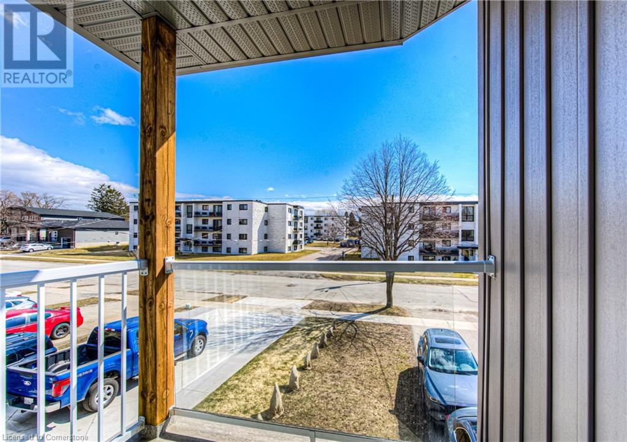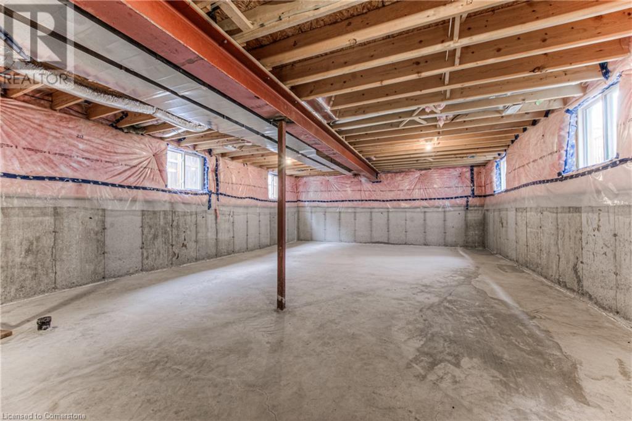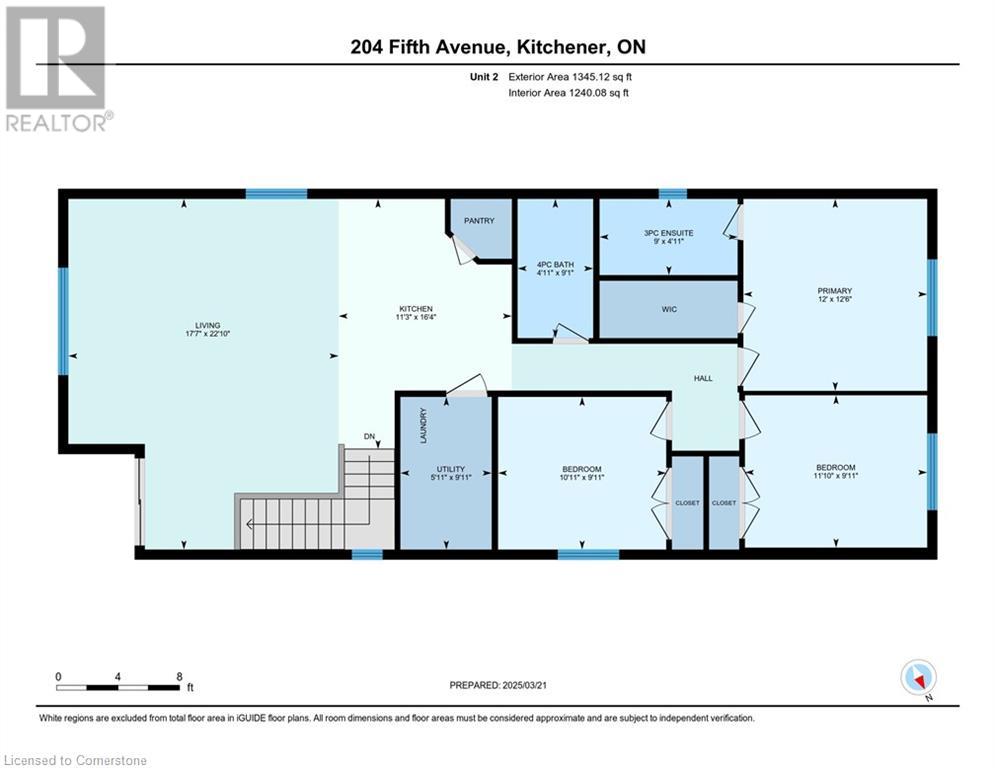204 Fifth Avenue Kitchener, Ontario N2C 1P7
$1,150,000
INCREDIBLE INVESTMENT OPPORTUNITY!! This nearly new purpose built duplex even has potential for further development in the basement! 3 separate entrances – separate hydro service and HVAC for each unit. The location is great! Nearby schools, transit, shopping, highway, movie theatre and parks! All three levels have 9’ ceilings and feature plenty of natural light. Upper unit features open concept as well as a beautiful balcony. The upper unit primary bedroom has a walk in closet as well as a 3 pc ensuite. It also has 2 more bedrooms and a 4pc bathroom. The main floor unit has 2 beds with ensuite privilege as well as back deck! Hurry this is a great chance to add to your investment portfolio! (id:42029)
Property Details
| MLS® Number | 40709245 |
| Property Type | Single Family |
| AmenitiesNearBy | Golf Nearby, Place Of Worship, Public Transit, Schools, Shopping |
| CommunityFeatures | Quiet Area |
| Features | Sump Pump, Automatic Garage Door Opener |
| ParkingSpaceTotal | 5 |
Building
| BathroomTotal | 3 |
| BedroomsAboveGround | 6 |
| BedroomsTotal | 6 |
| Appliances | Central Vacuum - Roughed In, Water Softener, Microwave Built-in, Window Coverings, Garage Door Opener |
| ArchitecturalStyle | 2 Level |
| BasementDevelopment | Unfinished |
| BasementType | Full (unfinished) |
| ConstructedDate | 2021 |
| ConstructionStyleAttachment | Detached |
| CoolingType | Central Air Conditioning |
| ExteriorFinish | Stucco, Vinyl Siding |
| FireProtection | Smoke Detectors |
| FoundationType | Poured Concrete |
| HeatingFuel | Natural Gas |
| HeatingType | Forced Air |
| StoriesTotal | 2 |
| SizeInterior | 2332.94 Sqft |
| Type | House |
| UtilityWater | Municipal Water |
Parking
| Attached Garage |
Land
| AccessType | Highway Access, Highway Nearby |
| Acreage | No |
| FenceType | Partially Fenced |
| LandAmenities | Golf Nearby, Place Of Worship, Public Transit, Schools, Shopping |
| Sewer | Municipal Sewage System |
| SizeDepth | 127 Ft |
| SizeFrontage | 35 Ft |
| SizeTotalText | Under 1/2 Acre |
| ZoningDescription | Res-4 |
Rooms
| Level | Type | Length | Width | Dimensions |
|---|---|---|---|---|
| Second Level | Bedroom | 10'11'' x 9'11'' | ||
| Second Level | Bedroom | 11'10'' x 9'11'' | ||
| Second Level | Full Bathroom | 9'0'' x 4'11'' | ||
| Second Level | Primary Bedroom | 12'6'' x 12'0'' | ||
| Second Level | 4pc Bathroom | 9'1'' x 4'11'' | ||
| Second Level | Utility Room | 5'11'' x 9'11'' | ||
| Second Level | Kitchen | 16'4'' x 11'3'' | ||
| Second Level | Great Room | 22'10'' x 17'7'' | ||
| Second Level | Bedroom | 10'11'' x 9'11'' | ||
| Basement | Other | 55'2'' x 21'10'' | ||
| Main Level | Bedroom | 9'11'' x 10'9'' | ||
| Main Level | Primary Bedroom | 9'11'' x 10'9'' | ||
| Main Level | 4pc Bathroom | 10'9'' x 8'2'' | ||
| Main Level | Dining Room | 11'6'' x 7'3'' | ||
| Main Level | Kitchen | 12'0'' x 11'6'' | ||
| Main Level | Living Room | 14'8'' x 11'6'' |
https://www.realtor.ca/real-estate/28061369/204-fifth-avenue-kitchener
Interested?
Contact us for more information
Pete Travers
Broker
71 Weber Street E., Unit B
Kitchener, Ontario N2H 1C6

