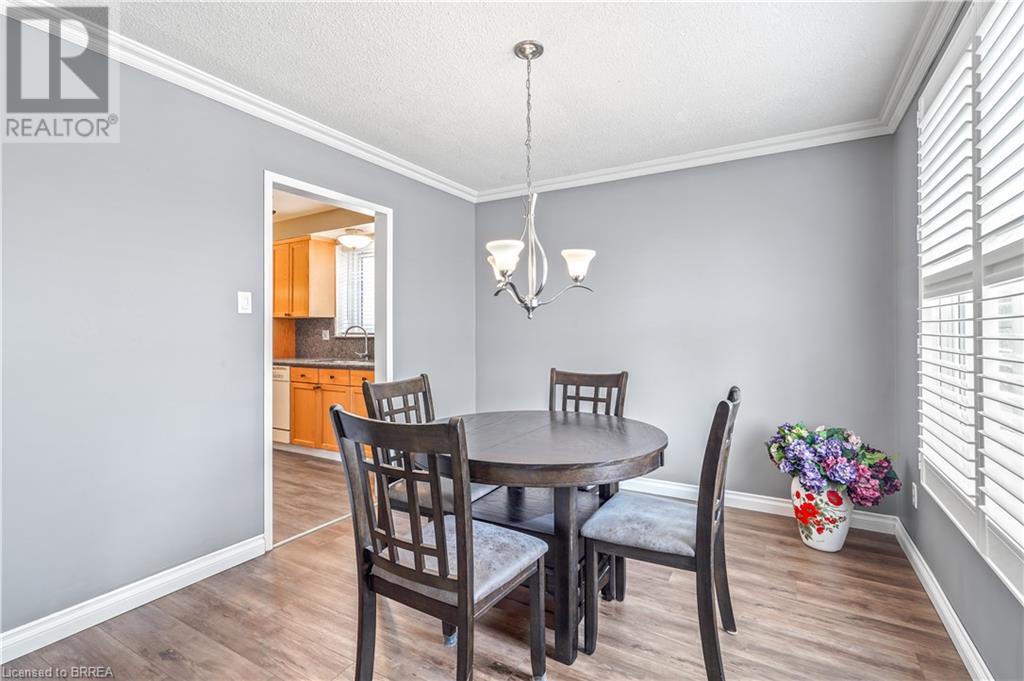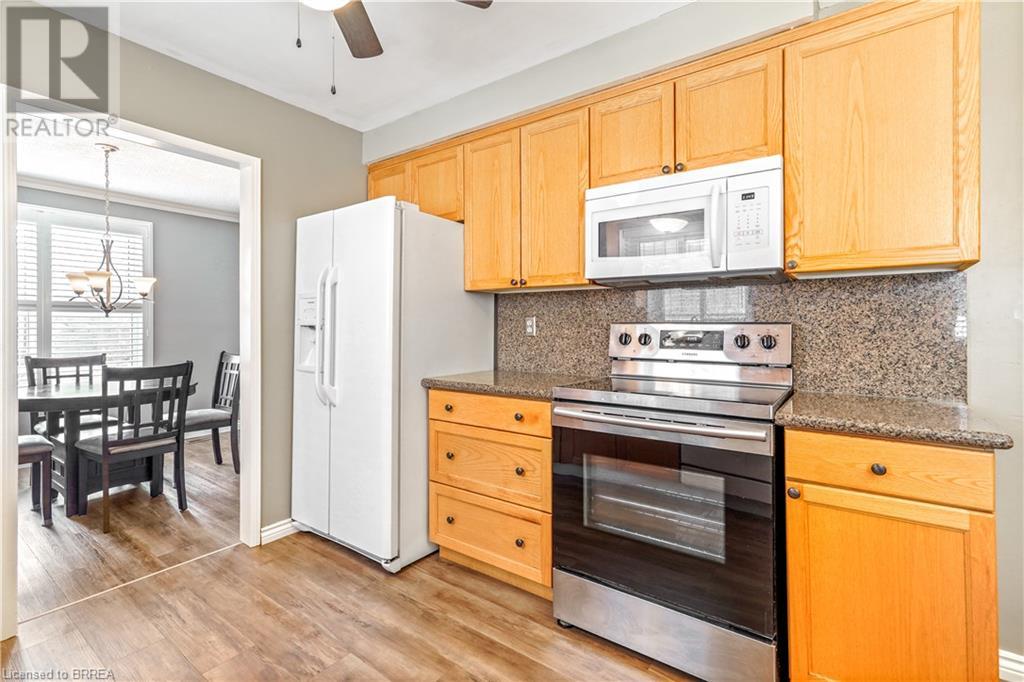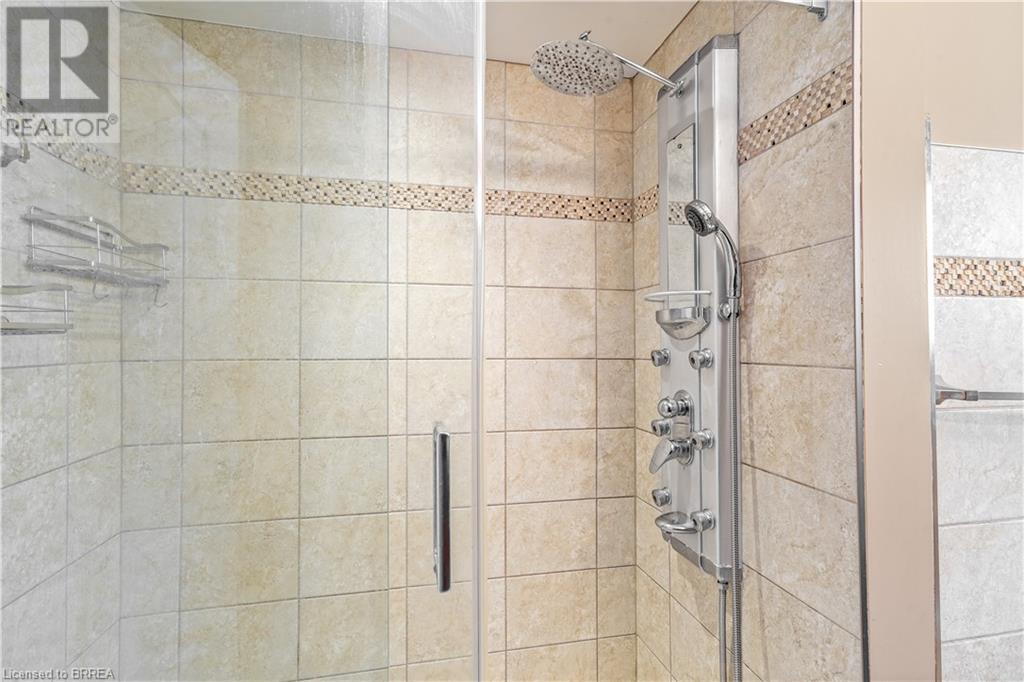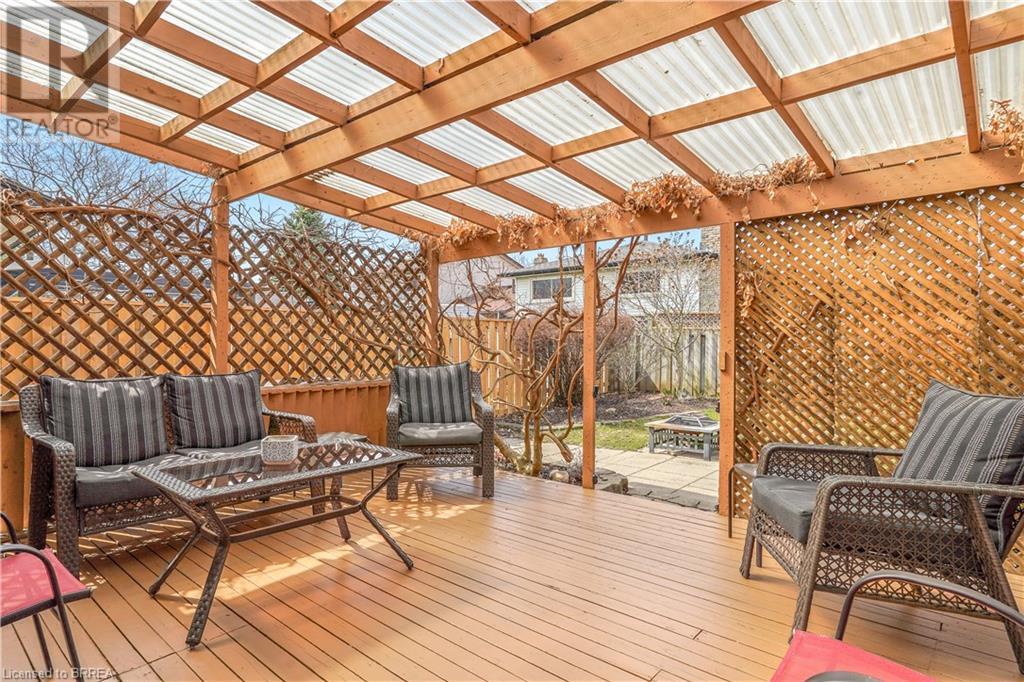21 Dorchester Avenue Brantford, Ontario N3R 5G3
$729,900
North End Beauty! A beautiful 4 bedroom, 3 bathroom 4-level side split with a double garage sitting on a quiet street in the highly sought-after Mayfair neighbourhood with lots of room for a large family or for multiple families featuring an inviting entrance for greeting your guests, French doors to a spacious living room with luxury vinyl plank flooring and California shutters, a formal dining room, a bright eat-in kitchen that has granite countertops and backsplash, and plenty of cupboards and counter space, an updated bathroom with a modern vanity and a tiled walk-in shower with shower jets and a sliding glass door, the large master bedroom enjoys a convenient 2pc. ensuite bathroom, and a cozy den(could be used as a 5th bedroom if needed) with a gas fireplace and patio doors leading out to a private deck in the backyard with a gas bbq hookup(the bbq is included). The lower level offers the potential for an in-law suite with an entrance from the garage, a huge living room with a corner gas fireplace, a 2nd kitchen, an immaculate 4pc. bathroom, and you can go down one more level to a large bedroom that has another corner gas fireplace and a walk-in closet. The private backyard will be great for hosting summer barbecues with a big covered deck for entertaining with your family and friends. A perfect multigenerational home on a quiet street in an excellent North End neighbourhood that's close to parks, schools, shopping, restaurants, trails, and highway access. Book a private showing before it’s gone! (id:42029)
Open House
This property has open houses!
2:00 pm
Ends at:4:00 pm
Hosted by Archana Lad
Property Details
| MLS® Number | 40716089 |
| Property Type | Single Family |
| AmenitiesNearBy | Golf Nearby, Park, Playground, Public Transit, Schools, Shopping |
| CommunityFeatures | Quiet Area |
| EquipmentType | Water Heater |
| Features | Paved Driveway |
| ParkingSpaceTotal | 6 |
| RentalEquipmentType | Water Heater |
Building
| BathroomTotal | 3 |
| BedroomsAboveGround | 3 |
| BedroomsBelowGround | 1 |
| BedroomsTotal | 4 |
| Appliances | Central Vacuum, Dishwasher, Dryer, Microwave, Refrigerator, Stove, Water Softener, Washer |
| ArchitecturalStyle | Raised Bungalow |
| BasementDevelopment | Finished |
| BasementType | Full (finished) |
| ConstructionStyleAttachment | Detached |
| CoolingType | Central Air Conditioning |
| ExteriorFinish | Brick |
| FireplacePresent | Yes |
| FireplaceTotal | 3 |
| Fixture | Ceiling Fans |
| FoundationType | Poured Concrete |
| HalfBathTotal | 1 |
| HeatingFuel | Natural Gas |
| HeatingType | Forced Air |
| StoriesTotal | 1 |
| SizeInterior | 1475 Sqft |
| Type | House |
| UtilityWater | Municipal Water |
Parking
| Attached Garage |
Land
| AccessType | Highway Access |
| Acreage | No |
| FenceType | Fence |
| LandAmenities | Golf Nearby, Park, Playground, Public Transit, Schools, Shopping |
| Sewer | Municipal Sewage System |
| SizeDepth | 100 Ft |
| SizeFrontage | 50 Ft |
| SizeIrregular | 0.11 |
| SizeTotal | 0.11 Ac|under 1/2 Acre |
| SizeTotalText | 0.11 Ac|under 1/2 Acre |
| ZoningDescription | R1b |
Rooms
| Level | Type | Length | Width | Dimensions |
|---|---|---|---|---|
| Second Level | Bedroom | 10'7'' x 8'6'' | ||
| Second Level | Bedroom | 11'10'' x 9'11'' | ||
| Second Level | 2pc Bathroom | 4'0'' x 4'0'' | ||
| Second Level | Bedroom | 15'6'' x 9'9'' | ||
| Second Level | 3pc Bathroom | 8'2'' x 5'3'' | ||
| Second Level | Kitchen | 14'8'' x 9'9'' | ||
| Second Level | Dining Room | 10'7'' x 9'6'' | ||
| Second Level | Living Room | 18'9'' x 11'10'' | ||
| Basement | Bedroom | 15'8'' x 15'3'' | ||
| Lower Level | Utility Room | 10'0'' x 9'0'' | ||
| Lower Level | 3pc Bathroom | 9'4'' x 8'0'' | ||
| Lower Level | Kitchen | 9'7'' x 7'9'' | ||
| Lower Level | Recreation Room | 22'5'' x 10'4'' | ||
| Main Level | Family Room | 21'7'' x 10'3'' | ||
| Main Level | Foyer | 11'3'' x 5'2'' |
https://www.realtor.ca/real-estate/28181862/21-dorchester-avenue-brantford
Interested?
Contact us for more information
Terry Summerhays
Salesperson
515 Park Road North-Suite B
Brantford, Ontario N3R 7K8




















































