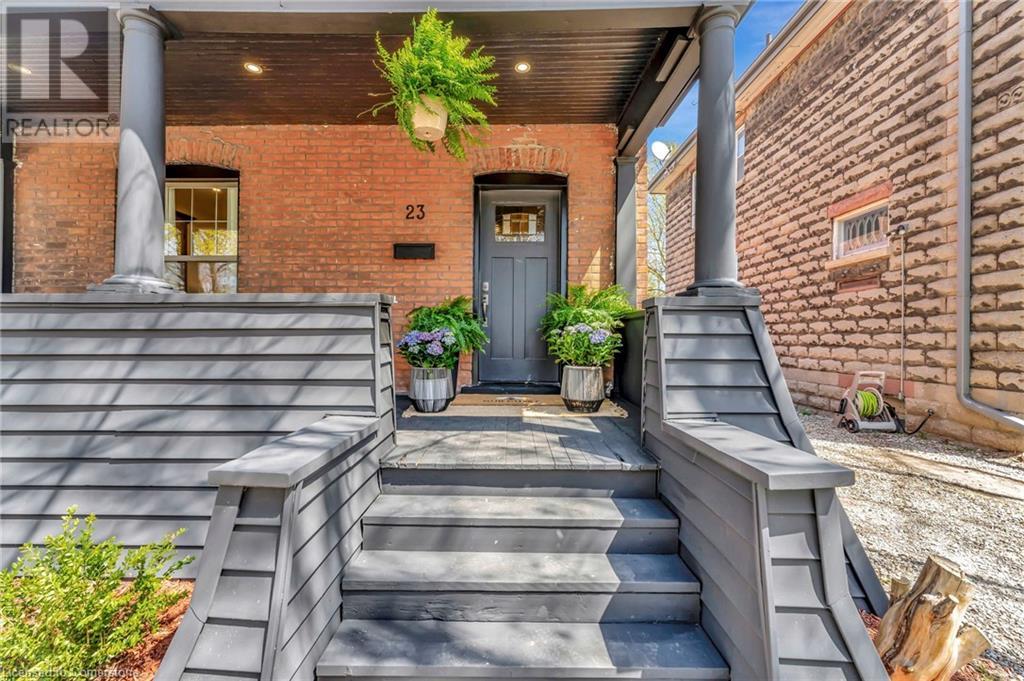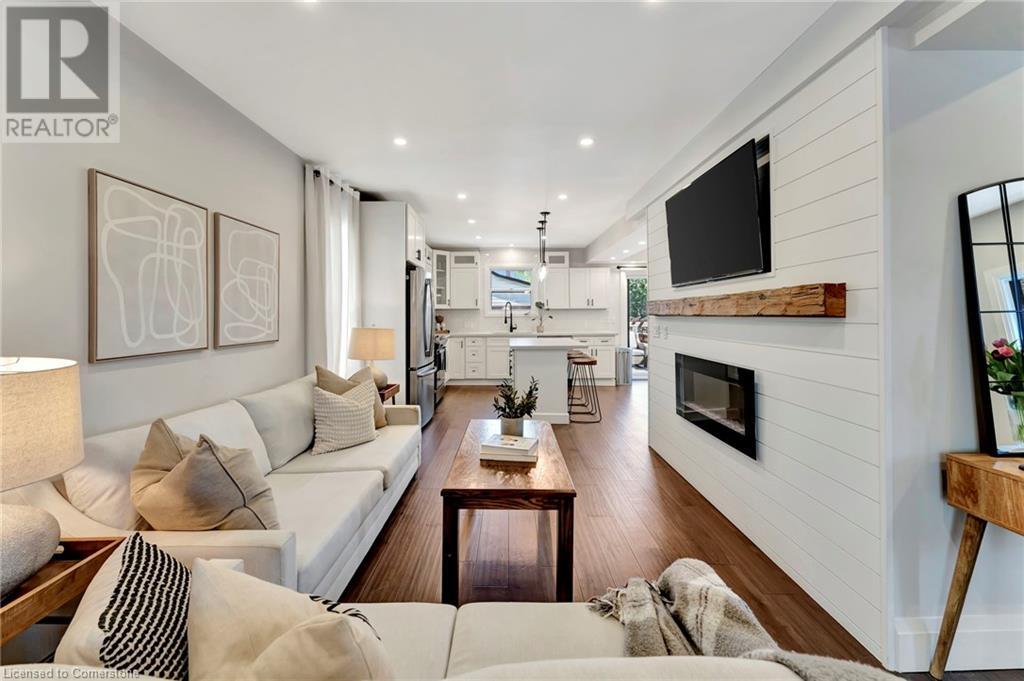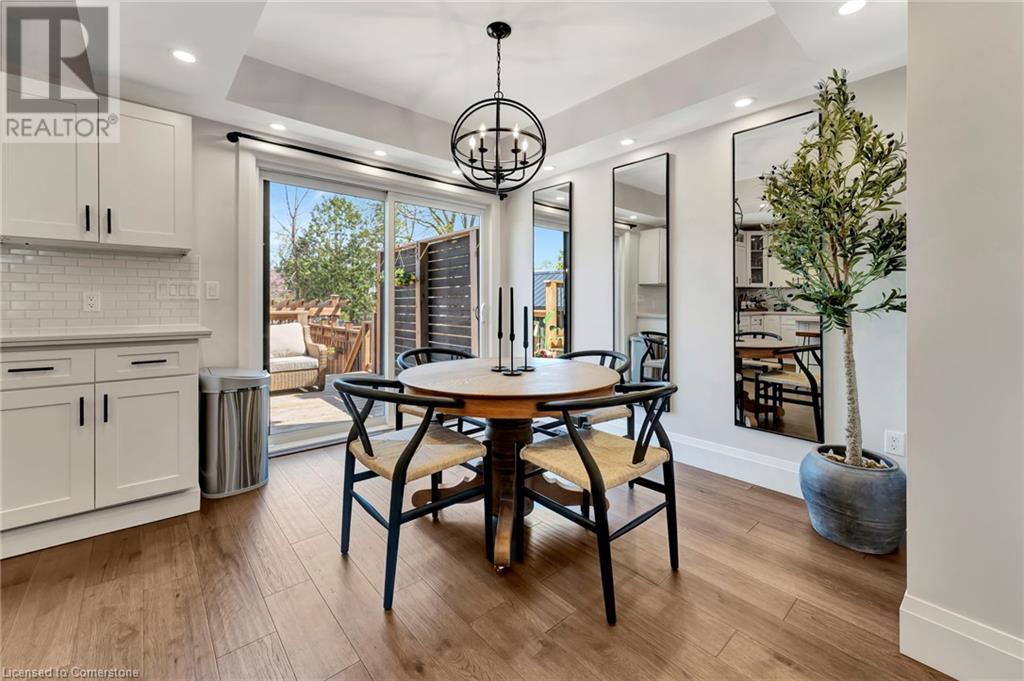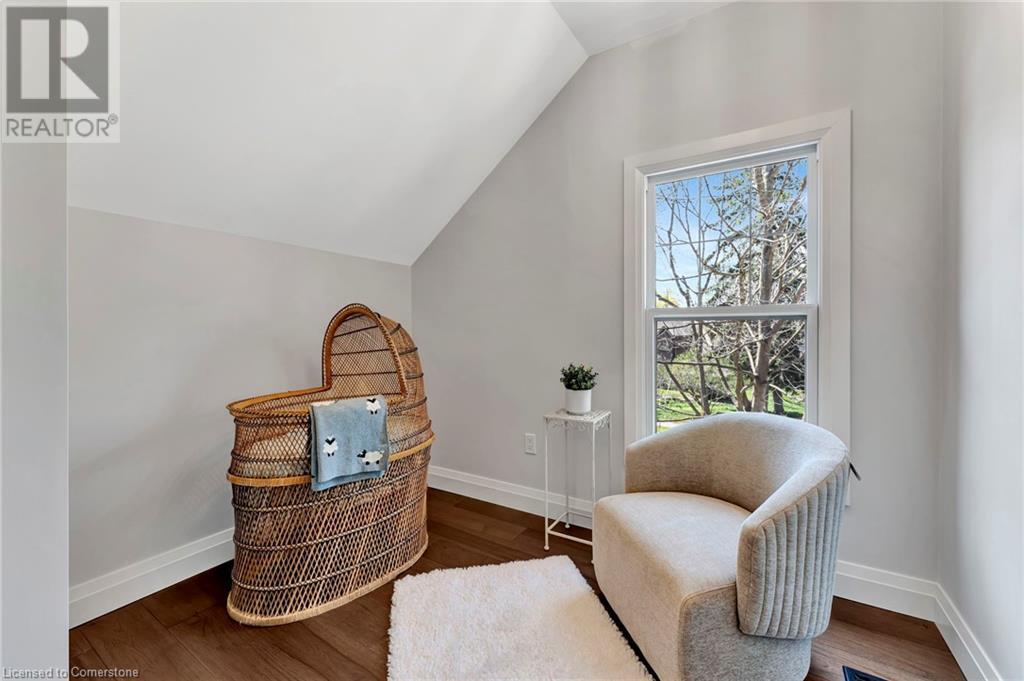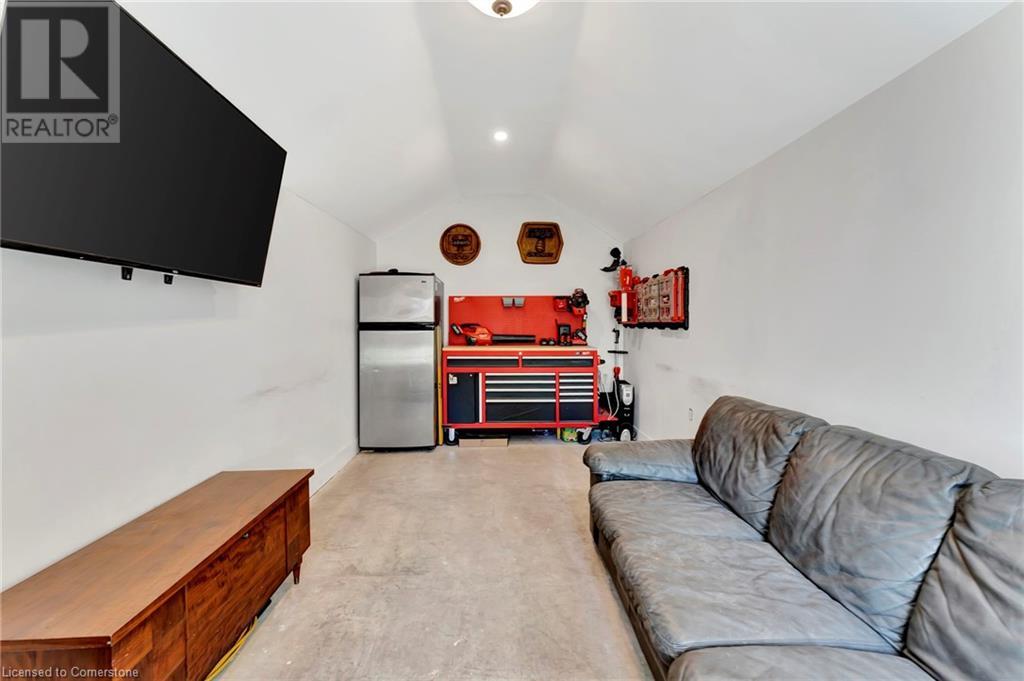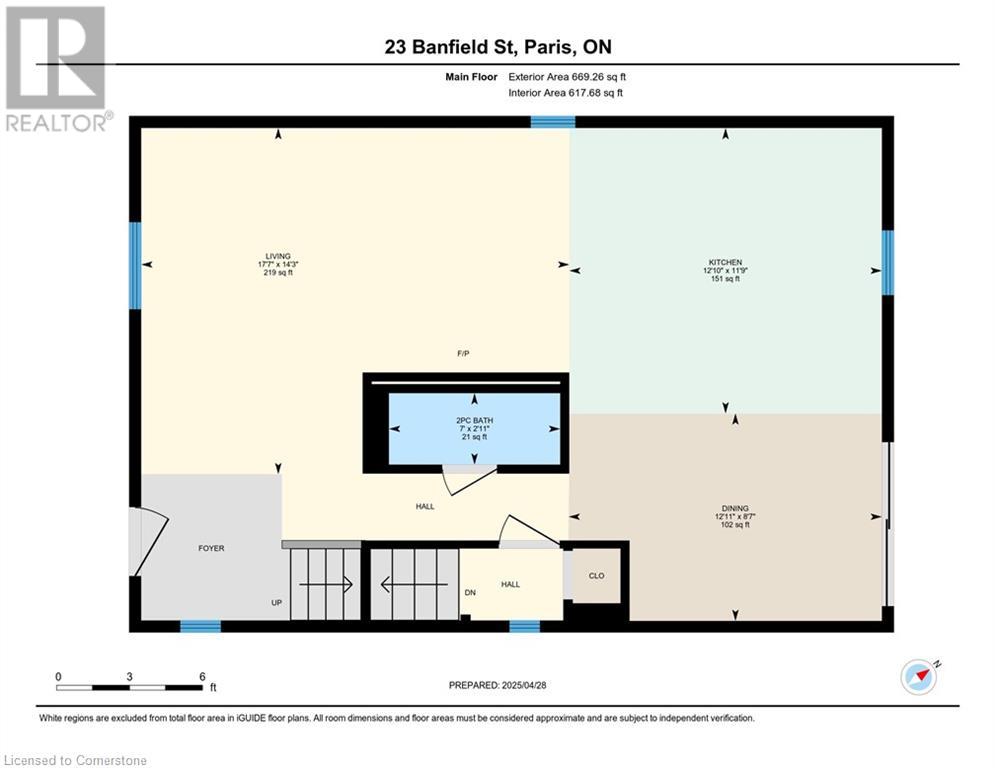23 Banfield Street Paris, Ontario N3L 2Y5
$699,000
Nothing to do but unpack at 23 Banfield Street in Paris — This is one beautifully renovated, all-brick 3-bedroom, 1.5-bath Century home in the town’s most desirable neighbourhood, surrounded by heritage homes and walking distance to downtown. Blending timeless charm with modern function, this home features a covered front veranda, original staircase, and an open-concept main floor including a cozy living room with electric fireplace, spacious dining area, and a thoughtfully designed kitchen with quartz countertops, large island, and stainless steel appliances (2020). Upstairs offers three bright bedrooms, including a bright primary with walk-in closet, a stylish full bath with double vanity, and convenient second-floor laundry. The finished basement with walk out adds extra living space for movie nights or gaming, plus a large utility/storage room. Both home and studio has been fully insulated backyard studio provides the perfect spot for a home office, gym, or creative retreat. Stripped back to the studs and rebuilt in 2020 with permits, updates include spray foam insulation, all new electrical, plumbing, furnace, A/C, windows, doors, drywall, hardwood floors, kitchen, bathrooms, lighting, and more. Enjoy your private, fully fenced backyard oasis with a new deck for BBQs, dedicated outdoor dining and lounge zones for entertaining (including space for an outdoor TV), and a hot tub with a new spa system, pump, and lid (2023). This truly turn-key home combines character, quality, and comfort in the heart of Paris. (id:42029)
Open House
This property has open houses!
2:00 pm
Ends at:4:00 pm
2:00 pm
Ends at:4:00 pm
Property Details
| MLS® Number | 40719870 |
| Property Type | Single Family |
| AmenitiesNearBy | Hospital, Place Of Worship, Schools, Shopping |
| CommunityFeatures | Quiet Area |
| EquipmentType | Water Heater |
| ParkingSpaceTotal | 2 |
| RentalEquipmentType | Water Heater |
| Structure | Workshop, Porch |
Building
| BathroomTotal | 2 |
| BedroomsAboveGround | 3 |
| BedroomsTotal | 3 |
| Appliances | Dishwasher, Dryer, Refrigerator, Stove, Water Softener, Washer, Microwave Built-in, Window Coverings, Hot Tub |
| BasementDevelopment | Finished |
| BasementType | Full (finished) |
| ConstructedDate | 1915 |
| ConstructionStyleAttachment | Detached |
| CoolingType | Central Air Conditioning |
| ExteriorFinish | Brick |
| FireplaceFuel | Electric |
| FireplacePresent | Yes |
| FireplaceTotal | 1 |
| FireplaceType | Other - See Remarks |
| FoundationType | Stone |
| HalfBathTotal | 1 |
| HeatingFuel | Natural Gas |
| HeatingType | Forced Air |
| StoriesTotal | 2 |
| SizeInterior | 1659 Sqft |
| Type | House |
| UtilityWater | Municipal Water |
Land
| AccessType | Road Access |
| Acreage | No |
| FenceType | Fence |
| LandAmenities | Hospital, Place Of Worship, Schools, Shopping |
| Sewer | Municipal Sewage System |
| SizeDepth | 81 Ft |
| SizeFrontage | 33 Ft |
| SizeIrregular | 0.062 |
| SizeTotal | 0.062 Ac|under 1/2 Acre |
| SizeTotalText | 0.062 Ac|under 1/2 Acre |
| ZoningDescription | R2 |
Rooms
| Level | Type | Length | Width | Dimensions |
|---|---|---|---|---|
| Second Level | Bedroom | 10'10'' x 9'1'' | ||
| Second Level | Bedroom | 9'11'' x 8'9'' | ||
| Second Level | 5pc Bathroom | 8'11'' x 8'8'' | ||
| Second Level | Primary Bedroom | 10'11'' x 15'6'' | ||
| Basement | Utility Room | 3'2'' x 4'1'' | ||
| Basement | Storage | 18'5'' x 8'4'' | ||
| Basement | Recreation Room | 28'1'' x 18'8'' | ||
| Main Level | 2pc Bathroom | 7'0'' x 2'11'' | ||
| Main Level | Dining Room | 12'11'' x 8'7'' | ||
| Main Level | Kitchen | 12'10'' x 11'9'' | ||
| Main Level | Living Room | 17'7'' x 14'3'' |
https://www.realtor.ca/real-estate/28231483/23-banfield-street-paris
Interested?
Contact us for more information
Amy Blackburn
Salesperson
29 Blair Rd.
Cambridge, Ontario N1S 2H7
Paul Blackburn
Salesperson
29 Blair Rd.
Cambridge, Ontario N1S 2H7




