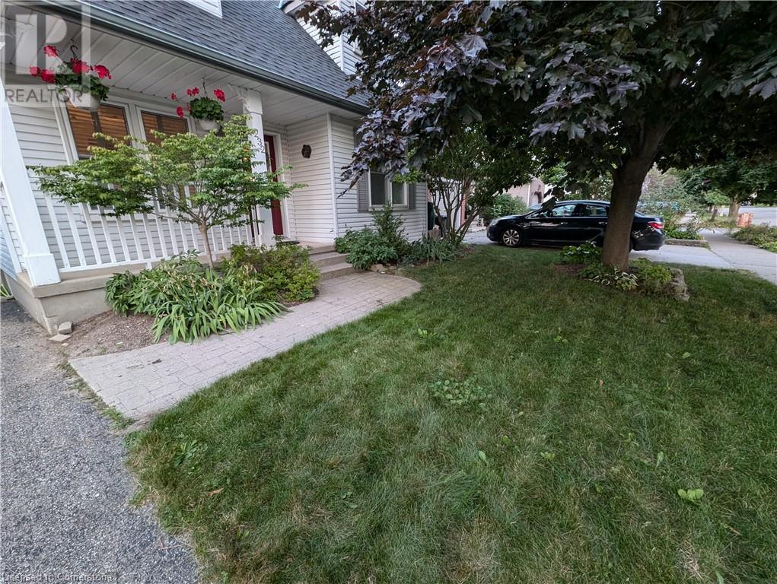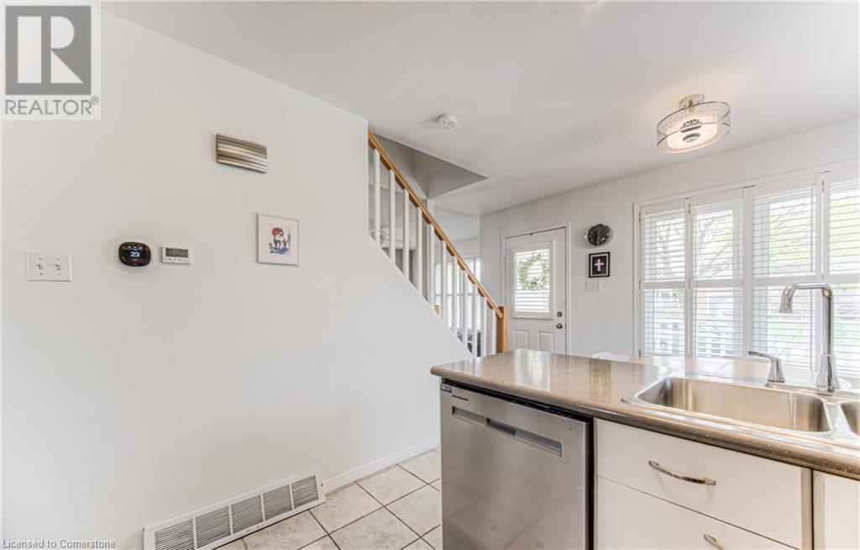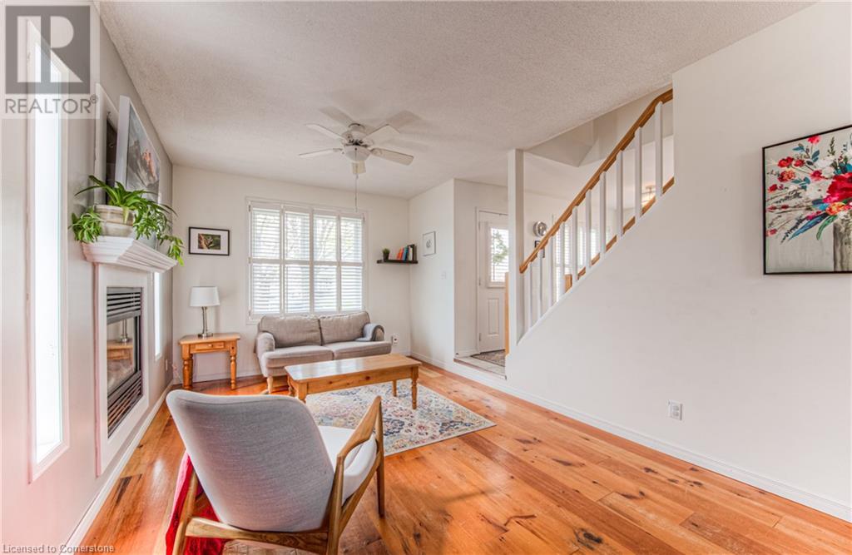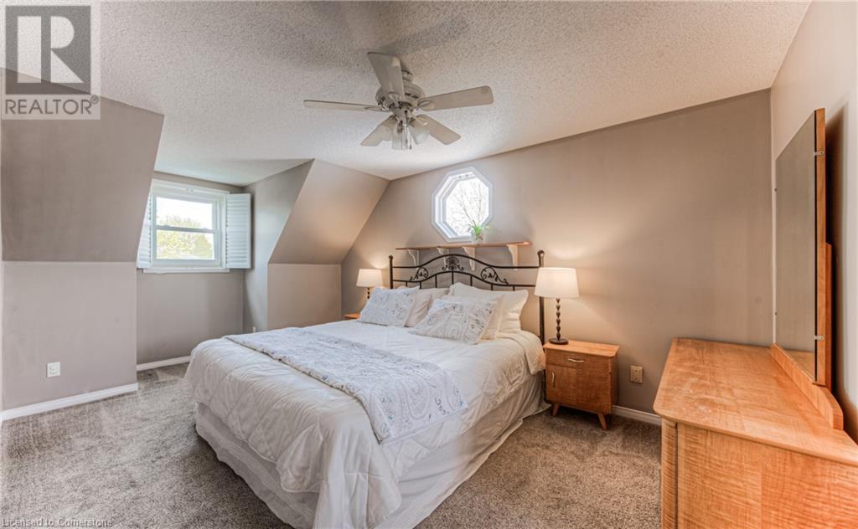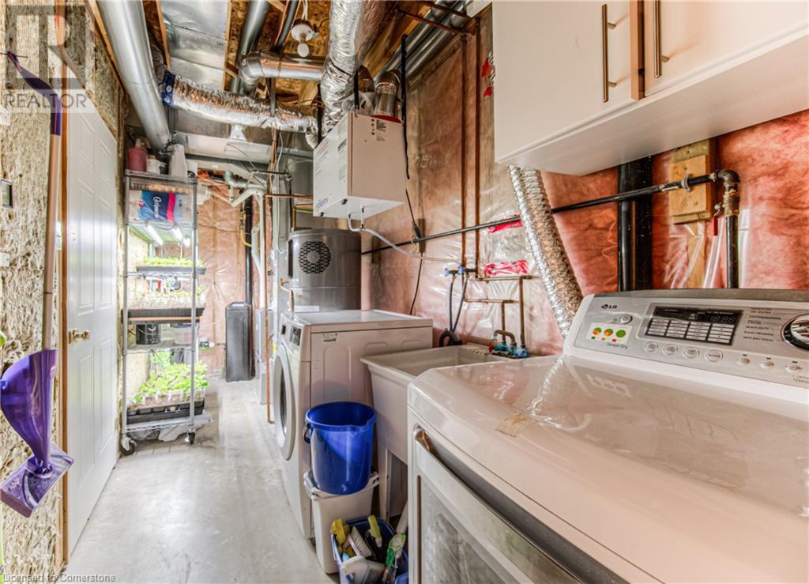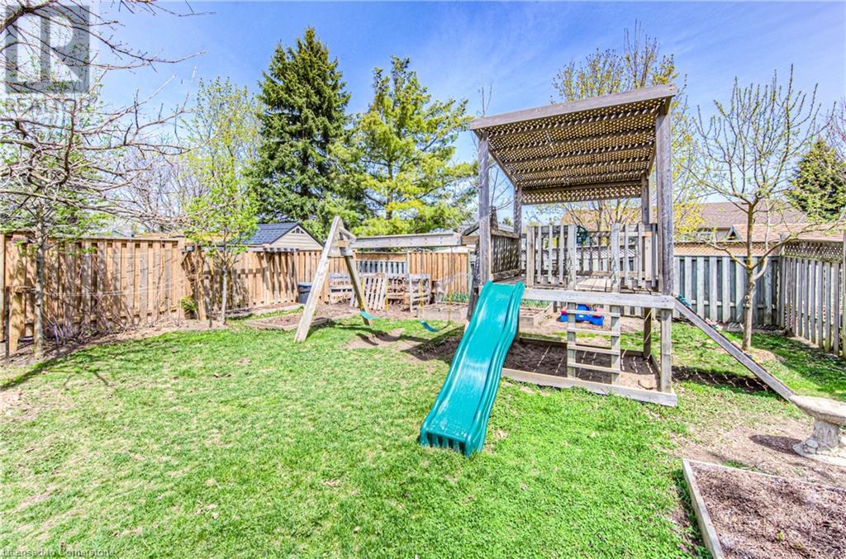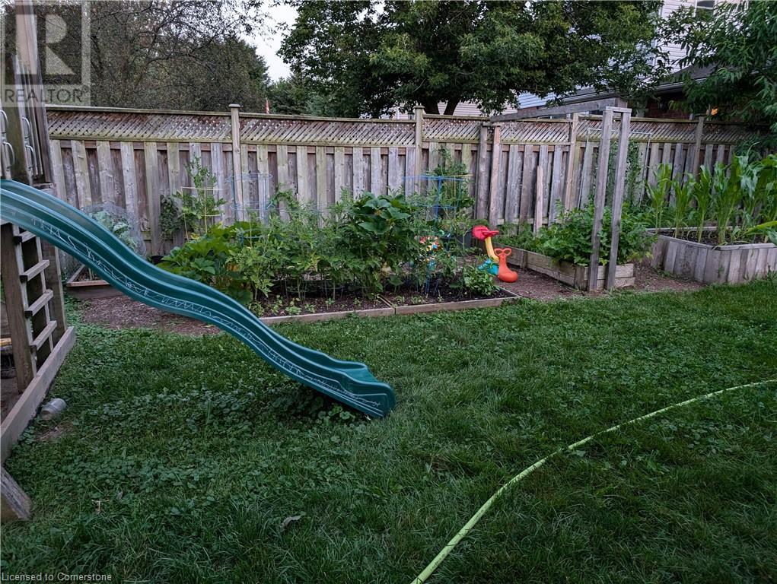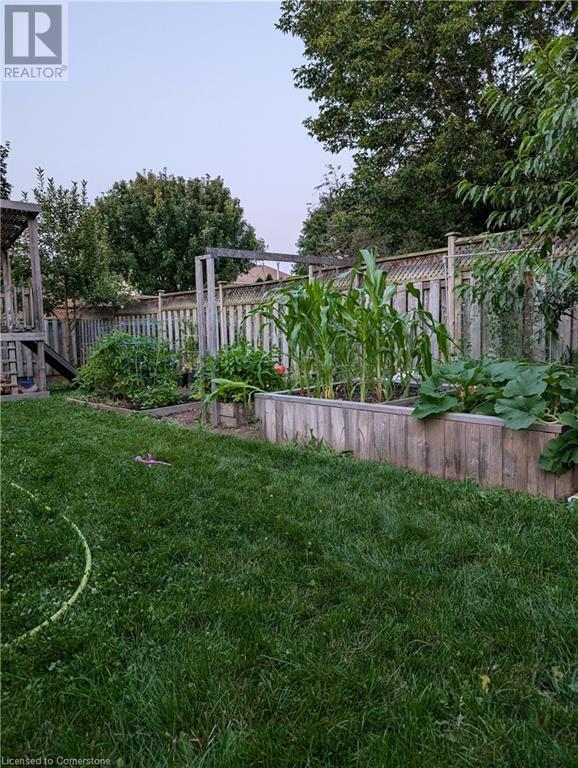232 Dartmoor Crescent Waterloo, Ontario N2K 3S9
$675,000
How cute is this enchanting Cape Cod style home?! With 3 bedrooms, 3 bathrooms (2 full), and finished on all levels, there's room for everybody! The spacious primary bedroom features a large closet and cheater access to the beautifully refreshed main bath with a Bathfitter makeover (2022). The finished basement and rec room adds extra space that can be used for a variety of needs, such as a home office, extra bedroom, exercise room/gym and more. There's also a 3-piece bathroom - great for guests or growing families. Not only is this ideal family home in a wonderful location, it's loaded with energy efficient upgrades and modern systems, including a brand new heat pump for heating and cooling (2024), a hybrid water heater (2023), a Heat Recovery Ventilator (HRV, 2020), and new attic insulation with an impressive R60 rating (2019). A new roof (2024), as well as a newer water softener, washing machine, and dishwasher, add further peace of mind. Step outside to a private backyard that features a walk-out deck, a deep yard for the kids to play, and even a detached garage, for parking or hobbies. The professionally designed and landscaped yard includes a selection of fruit and ornamental trees such as Oak, Crab Apple, Empire Apple, Cherry, Peach, and two Japanese Lilac trees - showcasing beauty throughout the seasons. All of this is situated within walking distance to schools, parks, and shopping, and just minutes from the expressway and Uptown Waterloo. Be sure to explore the Virtual Tour link for a walkthrough experience, and detailed floor plans. Don't delay, contact your Realtor and book a viewing today! (id:42029)
Open House
This property has open houses!
2:00 pm
Ends at:4:00 pm
2:00 pm
Ends at:4:00 pm
Property Details
| MLS® Number | 40717601 |
| Property Type | Single Family |
| AmenitiesNearBy | Golf Nearby, Hospital, Park, Place Of Worship, Playground, Public Transit, Schools, Shopping |
| CommunityFeatures | Community Centre, School Bus |
| EquipmentType | None |
| Features | Sump Pump |
| ParkingSpaceTotal | 4 |
| RentalEquipmentType | None |
| Structure | Playground |
Building
| BathroomTotal | 3 |
| BedroomsAboveGround | 3 |
| BedroomsTotal | 3 |
| Appliances | Dishwasher, Dryer, Refrigerator, Stove, Washer, Hood Fan, Window Coverings |
| ArchitecturalStyle | 2 Level |
| BasementDevelopment | Finished |
| BasementType | Full (finished) |
| ConstructedDate | 1993 |
| ConstructionStyleAttachment | Detached |
| CoolingType | Central Air Conditioning |
| ExteriorFinish | Aluminum Siding, Other, Shingles |
| FireplacePresent | Yes |
| FireplaceTotal | 1 |
| Fixture | Ceiling Fans |
| HalfBathTotal | 1 |
| HeatingFuel | Natural Gas |
| HeatingType | Forced Air, Heat Pump |
| StoriesTotal | 2 |
| SizeInterior | 1745 Sqft |
| Type | House |
| UtilityWater | Municipal Water |
Parking
| Detached Garage |
Land
| AccessType | Highway Nearby |
| Acreage | No |
| FenceType | Fence |
| LandAmenities | Golf Nearby, Hospital, Park, Place Of Worship, Playground, Public Transit, Schools, Shopping |
| LandscapeFeatures | Landscaped |
| Sewer | Municipal Sewage System |
| SizeDepth | 122 Ft |
| SizeFrontage | 41 Ft |
| SizeTotalText | Under 1/2 Acre |
| ZoningDescription | Sr1-10 |
Rooms
| Level | Type | Length | Width | Dimensions |
|---|---|---|---|---|
| Second Level | Primary Bedroom | 23'8'' x 10'1'' | ||
| Second Level | Bedroom | 12'6'' x 10'7'' | ||
| Second Level | Bedroom | 8'7'' x 7'2'' | ||
| Second Level | 4pc Bathroom | Measurements not available | ||
| Basement | Recreation Room | 17'7'' x 13'7'' | ||
| Basement | Office | 13'8'' x 9'6'' | ||
| Basement | Laundry Room | 15'3'' x 5'10'' | ||
| Basement | 3pc Bathroom | Measurements not available | ||
| Main Level | Living Room | 17'9'' x 10'8'' | ||
| Main Level | Kitchen | 9'11'' x 9'2'' | ||
| Main Level | Dining Room | 10'8'' x 7'4'' | ||
| Main Level | Breakfast | 13'10'' x 6'11'' | ||
| Main Level | 2pc Bathroom | Measurements not available |
https://www.realtor.ca/real-estate/28239066/232-dartmoor-crescent-waterloo
Interested?
Contact us for more information
Matt Donau
Salesperson
83 Erb St.w.
Waterloo, Ontario N2L 6C2





