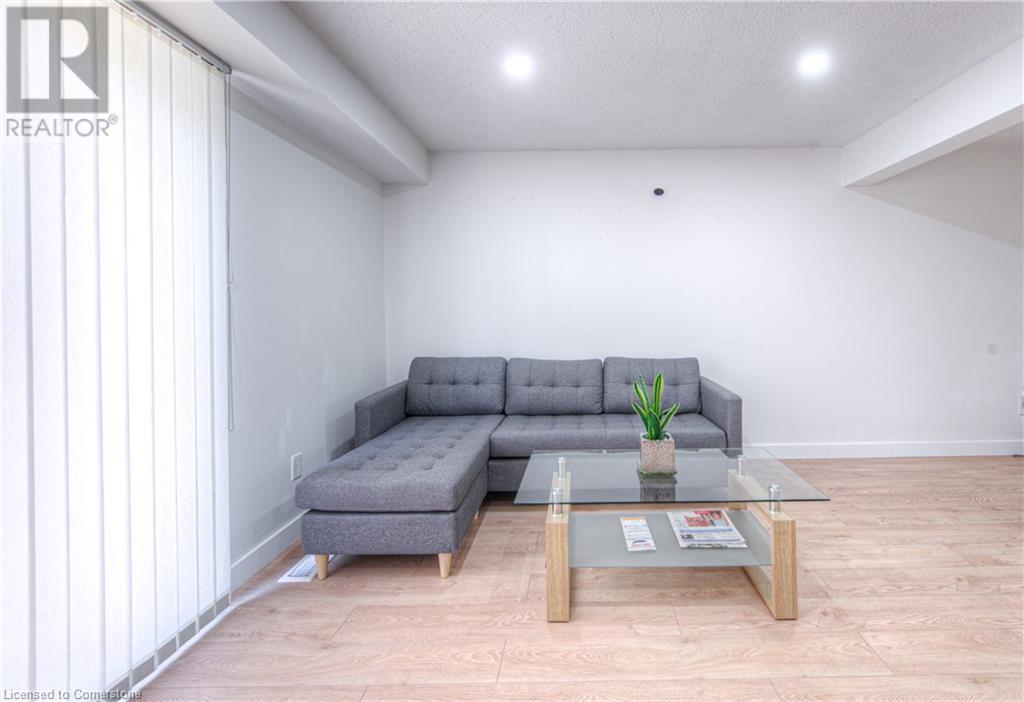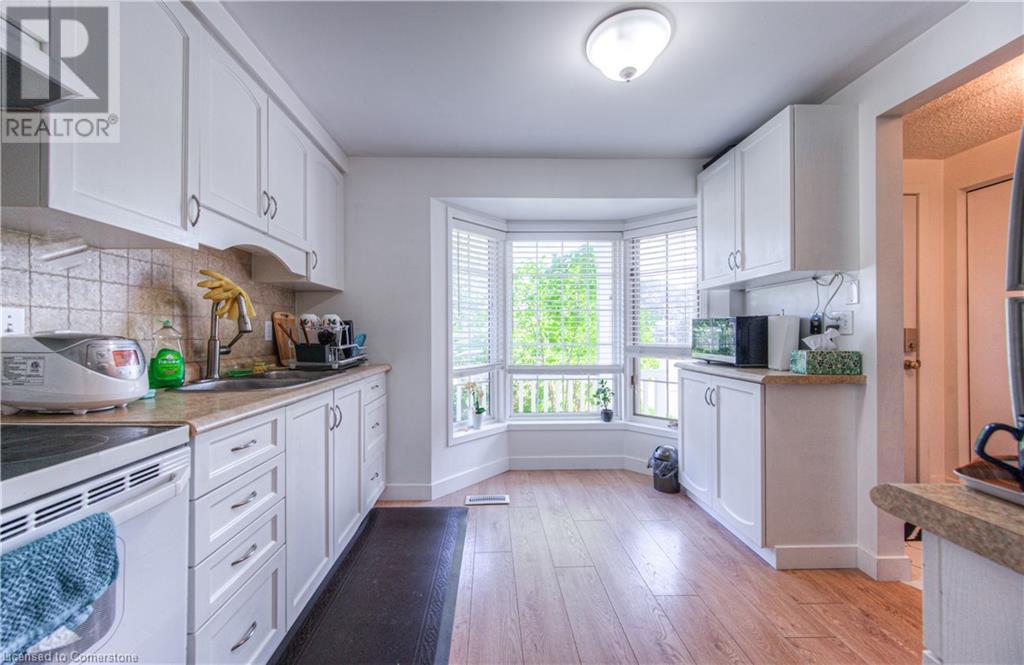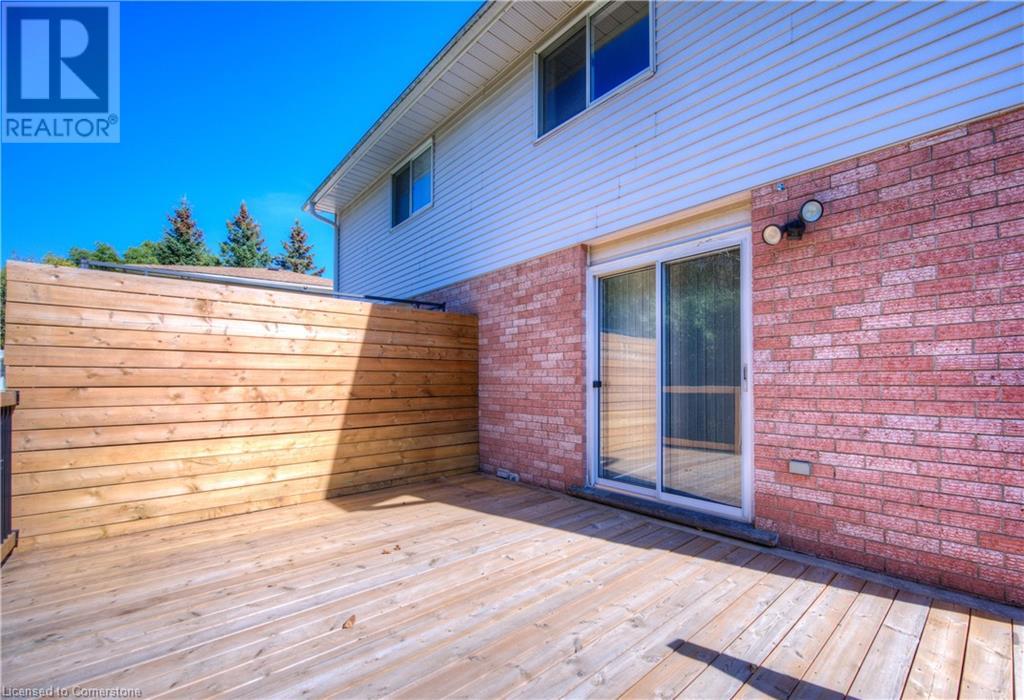236 Bankside Drive Kitchener, Ontario N2N 3E6
$1,200 MonthlyHeat, Electricity
Attention renters!!! Welcome to 236 Bankside Drive – this lower unit has its own bedroom and bathroom, shared laundry, shared living room, shared kitchen and shared backyard with a recently renovated deck and 1 parking spot included. This home is located in the convenient neighbourhood of Highland West neighbourhood of Kitchener close to shopping plaza, bus routes, expressways and so much more! This partially furnished unit also comes with included hydro, gas, water and internet! Move in ready – book your showing today!!! (id:42029)
Property Details
| MLS® Number | 40720959 |
| Property Type | Single Family |
| AmenitiesNearBy | Hospital, Park, Place Of Worship, Playground, Public Transit, Schools, Shopping |
| CommunityFeatures | Community Centre |
| EquipmentType | Water Heater |
| ParkingSpaceTotal | 1 |
| RentalEquipmentType | Water Heater |
Building
| BathroomTotal | 1 |
| BedroomsBelowGround | 1 |
| BedroomsTotal | 1 |
| Appliances | Dryer, Microwave, Refrigerator, Stove, Water Softener, Washer, Hood Fan, Window Coverings |
| ArchitecturalStyle | 2 Level |
| BasementDevelopment | Finished |
| BasementType | Full (finished) |
| ConstructedDate | 1992 |
| ConstructionStyleAttachment | Semi-detached |
| CoolingType | Central Air Conditioning |
| ExteriorFinish | Brick, Vinyl Siding |
| FireProtection | Smoke Detectors |
| FoundationType | Poured Concrete |
| HeatingFuel | Natural Gas |
| HeatingType | Forced Air |
| StoriesTotal | 2 |
| SizeInterior | 1402 Sqft |
| Type | House |
| UtilityWater | Municipal Water |
Land
| AccessType | Highway Access, Highway Nearby |
| Acreage | No |
| LandAmenities | Hospital, Park, Place Of Worship, Playground, Public Transit, Schools, Shopping |
| Sewer | Municipal Sewage System |
| SizeDepth | 108 Ft |
| SizeFrontage | 28 Ft |
| SizeTotalText | Unknown |
| ZoningDescription | R2b |
Rooms
| Level | Type | Length | Width | Dimensions |
|---|---|---|---|---|
| Basement | Laundry Room | Measurements not available | ||
| Basement | 3pc Bathroom | Measurements not available | ||
| Basement | Bedroom | 16'5'' x 10'10'' | ||
| Main Level | Kitchen | 9'9'' x 11'4'' | ||
| Main Level | Dining Room | 13'11'' x 16'11'' | ||
| Main Level | Living Room | 13'11'' x 16'11'' |
https://www.realtor.ca/real-estate/28230236/236-bankside-drive-kitchener
Interested?
Contact us for more information
Clay Dinh
Salesperson
640 Riverbend Dr.
Kitchener, Ontario N2K 3S2


























