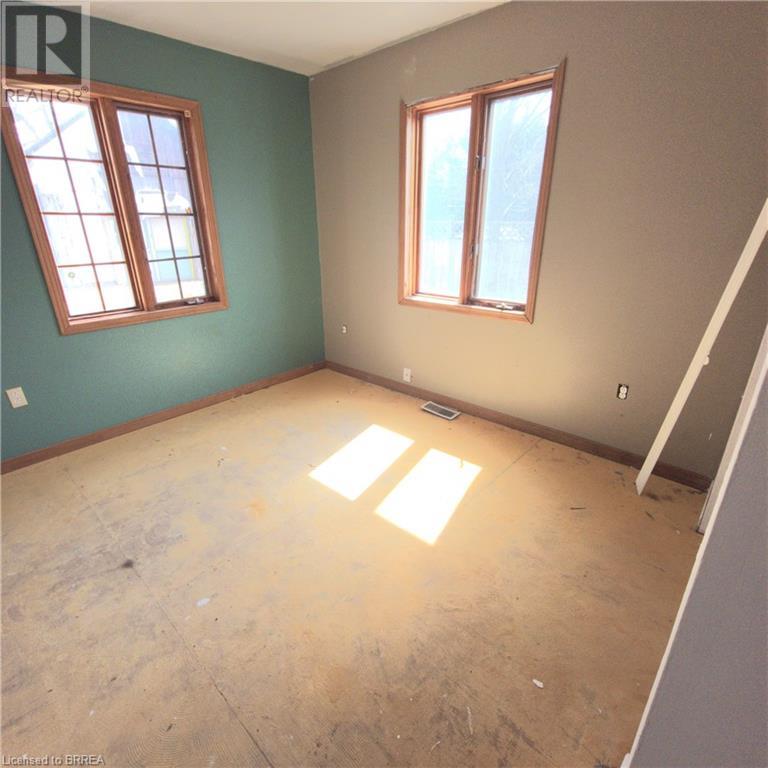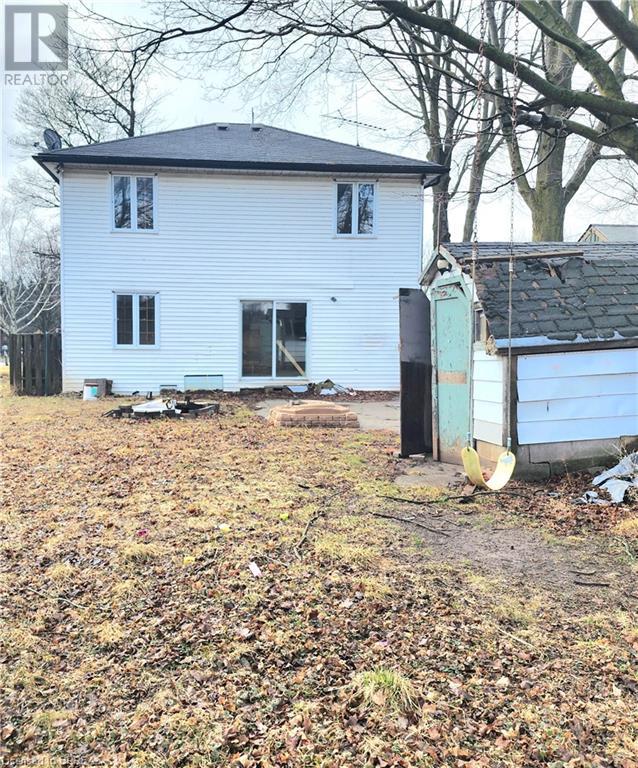250 #24 Regional Road Waterford, Ontario N0E 1Y0
$399,900
Massive home in a quiet hamlet just outside Waterford. Diamond in the rough. 5 bedrooms 2 bathrooms and endless room to create amazing living spaces. Escape to the beautiful countryside of Norfolk County and roll up your sleeves with this opportunity home. Tons of space for 2 families or 2 units. Huge massive lot with a detached outbuilding. tons of parking space for the boat or RV. Good ceiling height in insulated basement to expand living space. Nice size rooms with lots of windows to pour in natural light. Short drive to Simcoe or Brantford! Don't miss out on this opportunity home project to make your own. (id:42029)
Property Details
| MLS® Number | 40714088 |
| Property Type | Single Family |
| AmenitiesNearBy | Place Of Worship |
| CommunityFeatures | Quiet Area |
| EquipmentType | Water Heater |
| Features | Crushed Stone Driveway, Country Residential |
| ParkingSpaceTotal | 4 |
| RentalEquipmentType | Water Heater |
| Structure | Workshop |
Building
| BathroomTotal | 2 |
| BedroomsAboveGround | 5 |
| BedroomsTotal | 5 |
| Appliances | Refrigerator, Stove, Water Softener, Window Coverings |
| ArchitecturalStyle | 2 Level |
| BasementDevelopment | Unfinished |
| BasementType | Full (unfinished) |
| ConstructionStyleAttachment | Detached |
| CoolingType | None |
| ExteriorFinish | Aluminum Siding, Metal, Vinyl Siding |
| FireProtection | None |
| FoundationType | Poured Concrete |
| HeatingFuel | Natural Gas |
| HeatingType | Forced Air |
| StoriesTotal | 2 |
| SizeInterior | 2730 Sqft |
| Type | House |
| UtilityWater | Drilled Well |
Parking
| Detached Garage |
Land
| Acreage | No |
| LandAmenities | Place Of Worship |
| Sewer | Septic System |
| SizeDepth | 208 Ft |
| SizeFrontage | 53 Ft |
| SizeTotalText | Under 1/2 Acre |
| ZoningDescription | Rh |
Rooms
| Level | Type | Length | Width | Dimensions |
|---|---|---|---|---|
| Second Level | Bonus Room | 9'2'' x 10'5'' | ||
| Second Level | Bedroom | 9'8'' x 12'0'' | ||
| Second Level | Bedroom | 10'6'' x 18'5'' | ||
| Second Level | Bedroom | 12'9'' x 10'5'' | ||
| Second Level | 4pc Bathroom | Measurements not available | ||
| Main Level | 3pc Bathroom | Measurements not available | ||
| Main Level | Family Room | 12'8'' x 23'3'' | ||
| Main Level | Bedroom | 10'6'' x 10'3'' | ||
| Main Level | Laundry Room | 10'5'' x 6'11'' | ||
| Main Level | Bedroom | 13'1'' x 8'6'' | ||
| Main Level | Dining Room | 15'11'' x 13'7'' | ||
| Main Level | Family Room | 11'9'' x 17'3'' | ||
| Main Level | Kitchen | 13'7'' x 12'2'' |
https://www.realtor.ca/real-estate/28133752/250-24-regional-road-waterford
Interested?
Contact us for more information
Cc Alexander
Salesperson
80 Brant Avenue, Suite 1001-Unita
Brantford, Ontario N3T 3H1






























