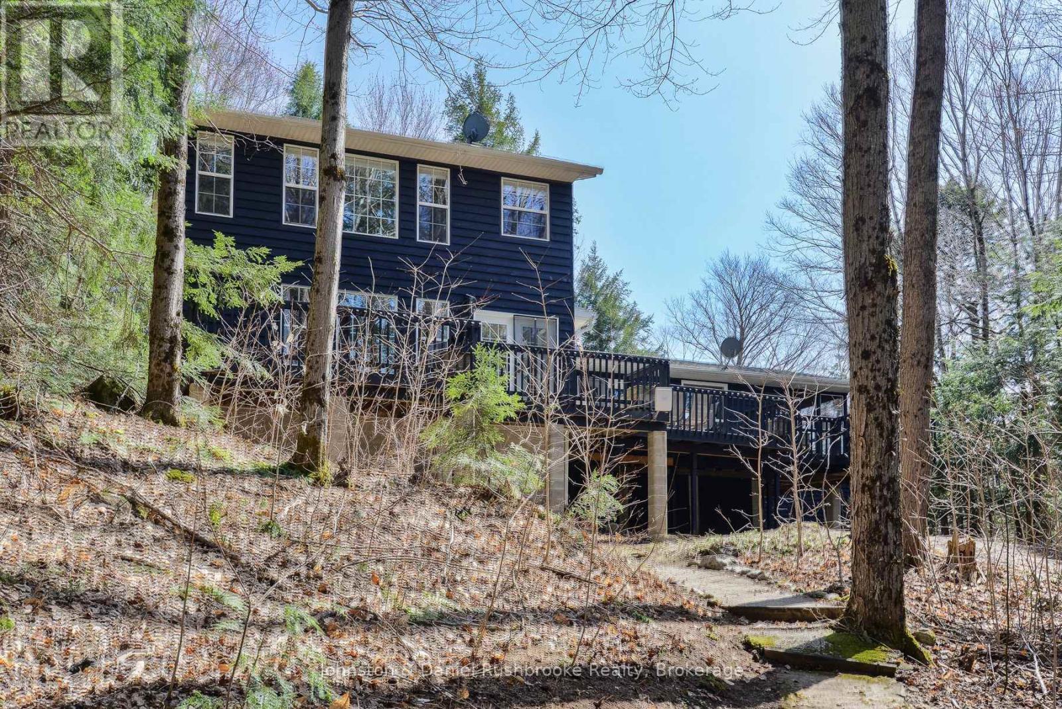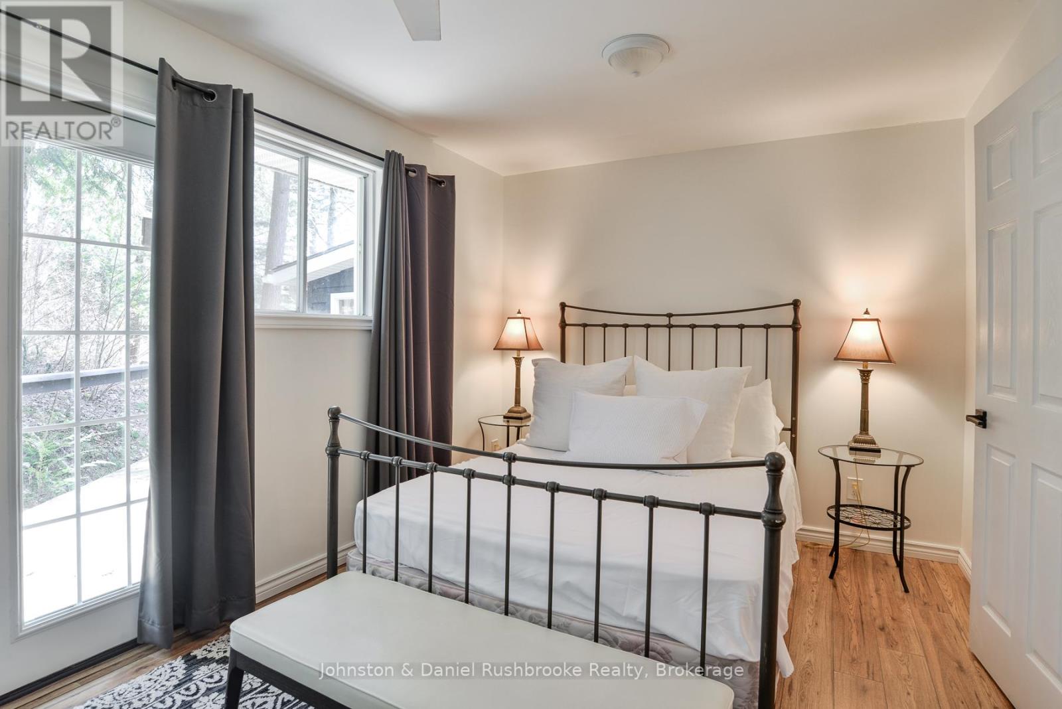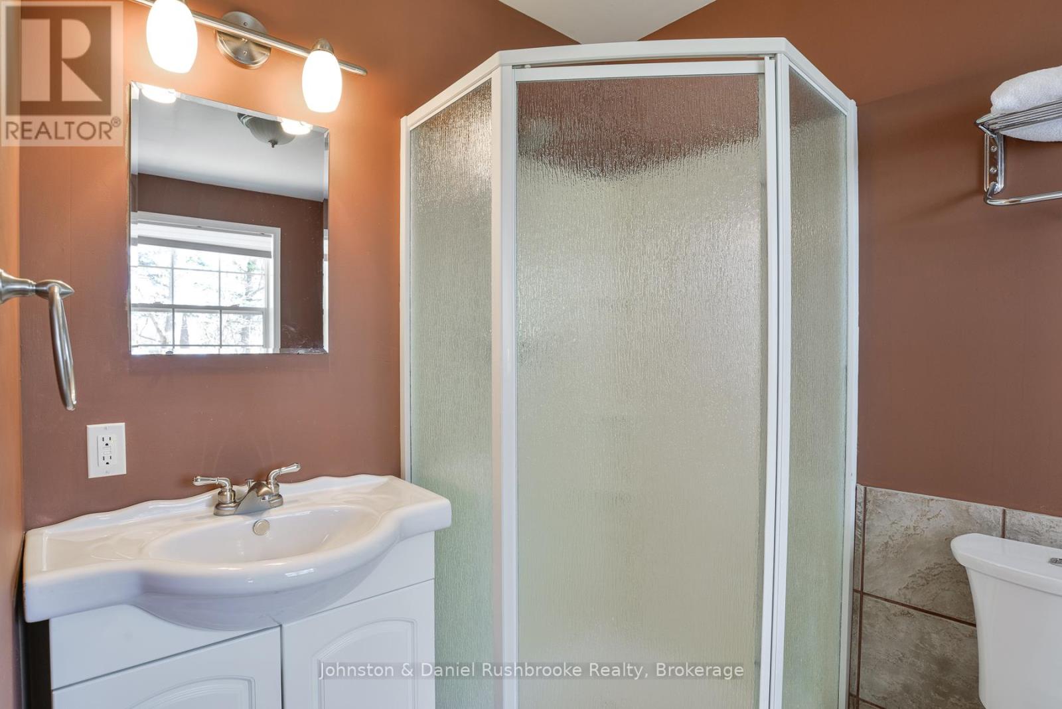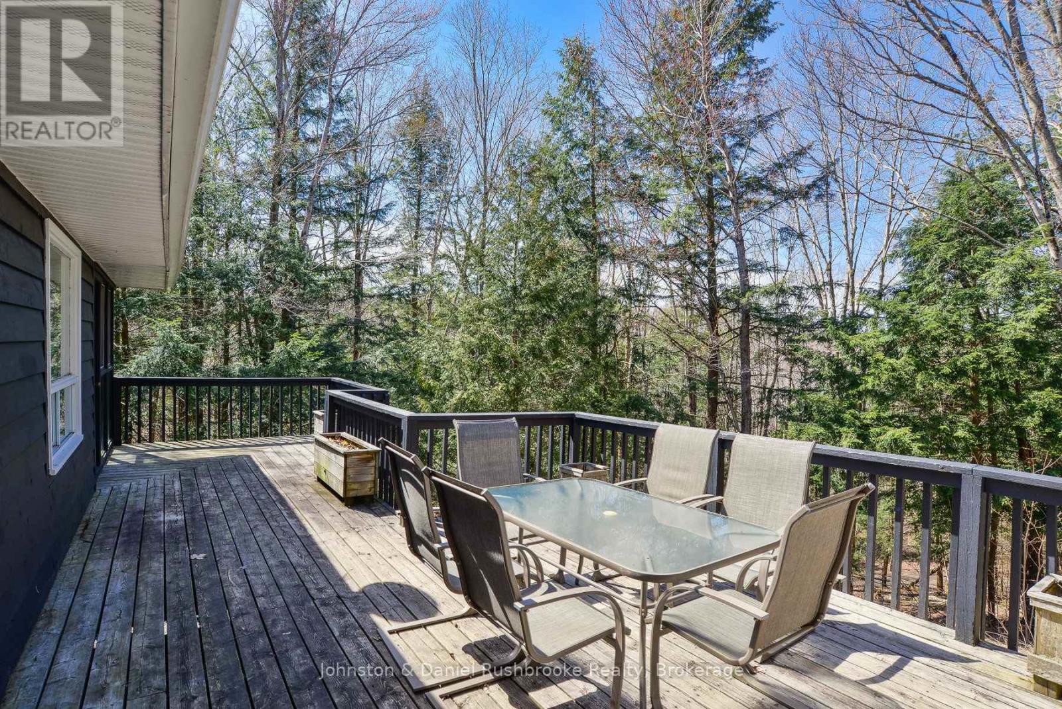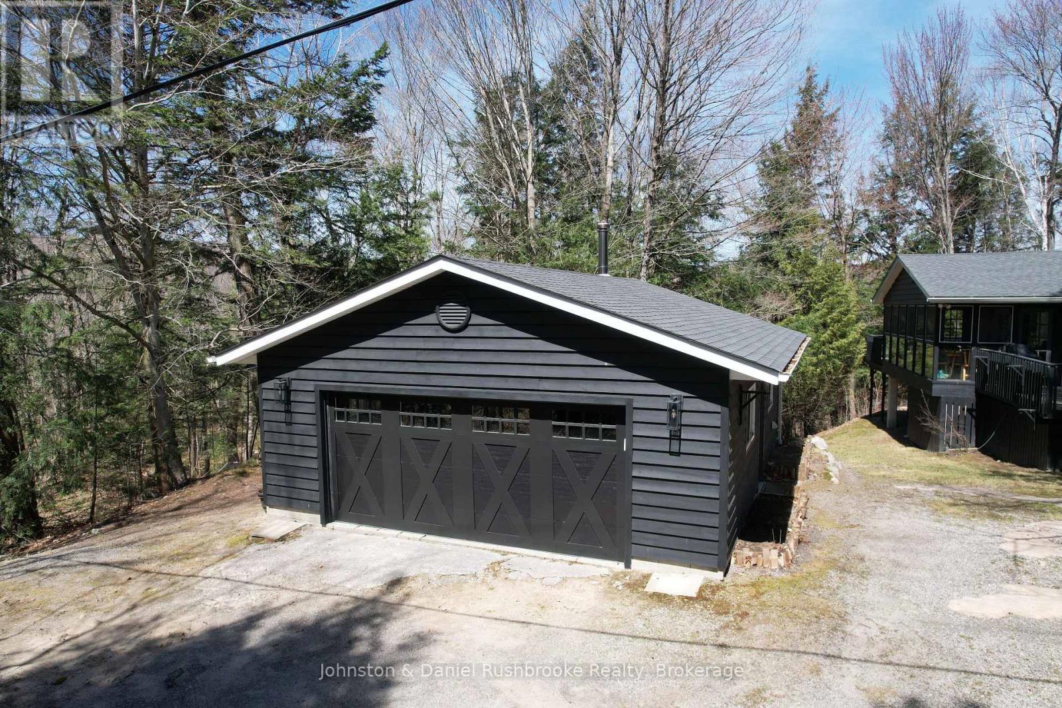26 Woodland Drive Seguin, Ontario P0C 1J0
$995,000
Welcome to Treetops, a cherished family cottage tucked into a peaceful pocket of Sucker Lake with 150 feet of gently sloping shoreline! Step inside and discover a bright, open-concept main floor where natural light pours through the windows, creating a space that feels both easygoing and inviting. This 4-bedroom, 2-bath retreat spans over 2,000 square feet, thoughtfully designed for relaxed weekends and summer gatherings with friends and family. The dining area, living room with propane fireplace, kitchen, and Muskoka Room connect seamlessly, making entertaining a joy. The main floor features three spacious bedrooms, a full 4-piece bath with the convenience of a stacked washer and dryer, a cozy family room with its own propane fireplace, and a large screened Muskoka Room, giving everyone space to unwind in their own way. The kitchen includes generous cabinetry and easy access to the lakeside deck, perfect for BBQ nights and casual outdoor meals. Upstairs, the private primary bedroom and 4-piece ensuite create a quiet escape at the end of the day. Outside, enjoy a level, easily accessible lot ideal for all ages, a lakeside fire pit, and peaceful lake views. A charming bunkie adds bonus space for overnight guests or a kid's hideaway, while the detached 2-car garage brings plenty of storage for outdoor gear and cottage essentials. Just 5 minutes from the quaint village of Rosseau, you're close to local favourites like Crossroads Restaurant, the Rosseau Farmer's Market, the Rosseau General Store, scenic hiking, and golf. And it's a short 25-minute drive to the boutique stores and restaurants in Port Carling. Treetops is a rare chance to begin your family's cottage story, offering comfort, privacy, and the kind of setting where lasting Muskoka memories are made. (id:42029)
Property Details
| MLS® Number | X12116700 |
| Property Type | Single Family |
| Community Name | Seguin |
| Easement | Unknown |
| EquipmentType | Propane Tank |
| Features | Wooded Area, Sloping, Level |
| ParkingSpaceTotal | 8 |
| RentalEquipmentType | Propane Tank |
| Structure | Deck, Shed, Dock |
| ViewType | Lake View, Direct Water View |
| WaterFrontType | Waterfront |
Building
| BathroomTotal | 2 |
| BedroomsAboveGround | 4 |
| BedroomsTotal | 4 |
| Age | 31 To 50 Years |
| Amenities | Fireplace(s) |
| Appliances | Water Heater |
| BasementDevelopment | Unfinished |
| BasementType | Partial (unfinished) |
| ConstructionStyleAttachment | Detached |
| ExteriorFinish | Wood |
| FireplacePresent | Yes |
| FireplaceTotal | 2 |
| FoundationType | Block, Wood/piers |
| HeatingFuel | Propane |
| HeatingType | Baseboard Heaters |
| StoriesTotal | 2 |
| SizeInterior | 2000 - 2500 Sqft |
| Type | House |
| UtilityWater | Drilled Well |
Parking
| Detached Garage | |
| Garage |
Land
| AccessType | Year-round Access, Private Docking |
| Acreage | No |
| Sewer | Septic System |
| SizeDepth | 368 Ft |
| SizeFrontage | 150 Ft |
| SizeIrregular | 150 X 368 Ft |
| SizeTotalText | 150 X 368 Ft|1/2 - 1.99 Acres |
| SurfaceWater | Lake/pond |
| ZoningDescription | Sr1 |
Rooms
| Level | Type | Length | Width | Dimensions |
|---|---|---|---|---|
| Second Level | Primary Bedroom | 4.67 m | 4.24 m | 4.67 m x 4.24 m |
| Second Level | Bathroom | 3.02 m | 1.8 m | 3.02 m x 1.8 m |
| Main Level | Living Room | 6.64 m | 4.31 m | 6.64 m x 4.31 m |
| Main Level | Dining Room | 4.04 m | 2.85 m | 4.04 m x 2.85 m |
| Main Level | Kitchen | 2.98 m | 2.79 m | 2.98 m x 2.79 m |
| Main Level | Family Room | 7.61 m | 4.33 m | 7.61 m x 4.33 m |
| Main Level | Bedroom 2 | 4.68 m | 3.06 m | 4.68 m x 3.06 m |
| Main Level | Bedroom 3 | 4.34 m | 2.91 m | 4.34 m x 2.91 m |
| Main Level | Bedroom 4 | 3.21 m | 2.93 m | 3.21 m x 2.93 m |
| Main Level | Bathroom | 2.92 m | 2.35 m | 2.92 m x 2.35 m |
| Main Level | Sunroom | 7.03 m | 2.73 m | 7.03 m x 2.73 m |
Utilities
| Wireless | Available |
https://www.realtor.ca/real-estate/28243333/26-woodland-drive-seguin-seguin
Interested?
Contact us for more information
Krista Hilton
Salesperson
118 Medora Street
Port Carling, Ontario P0B 1J0
Scarlett Hilton
Salesperson
118 Medora Street
Port Carling, Ontario P0B 1J0
Gord Waites
Salesperson
118 Medora Street
Port Carling, Ontario P0B 1J0

